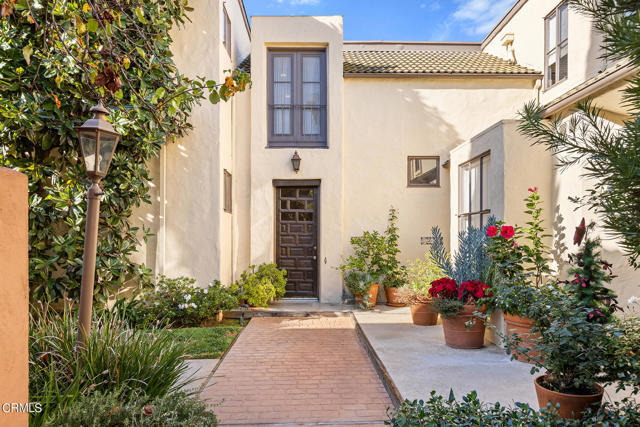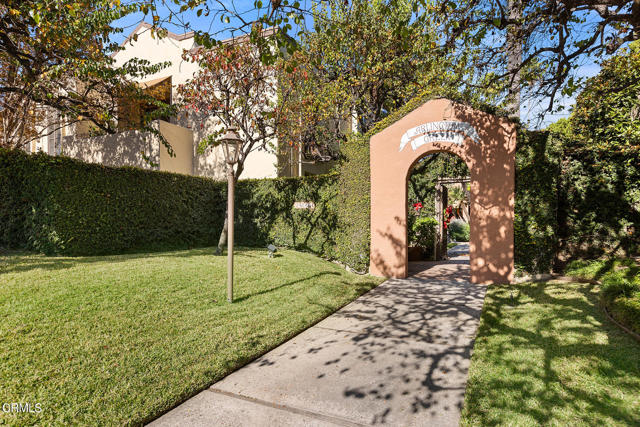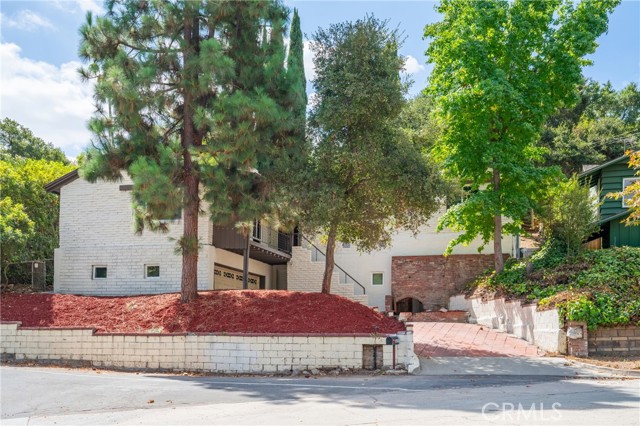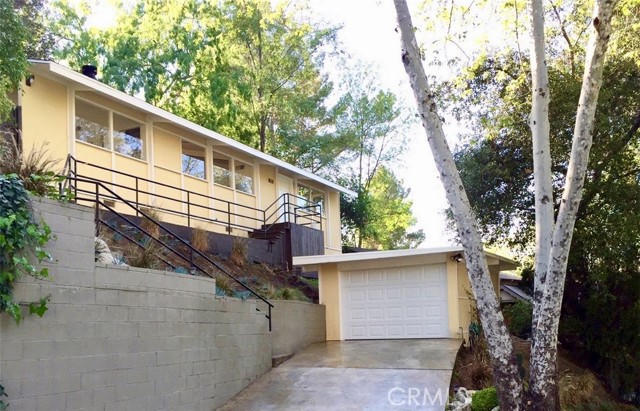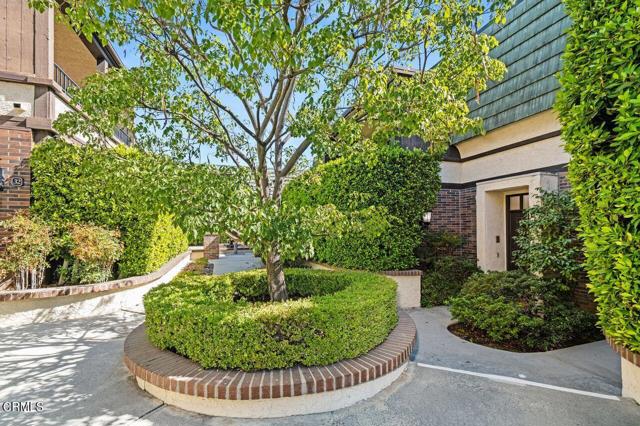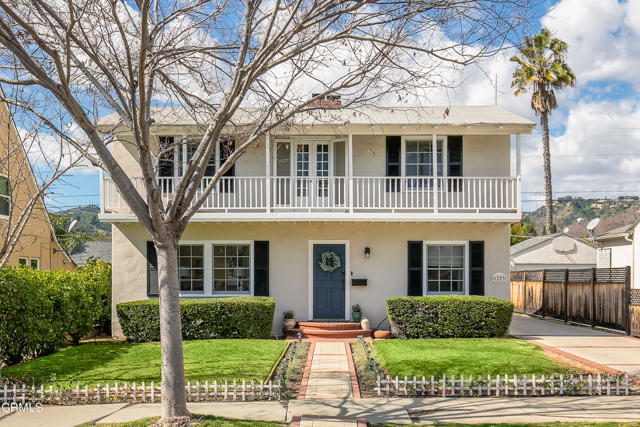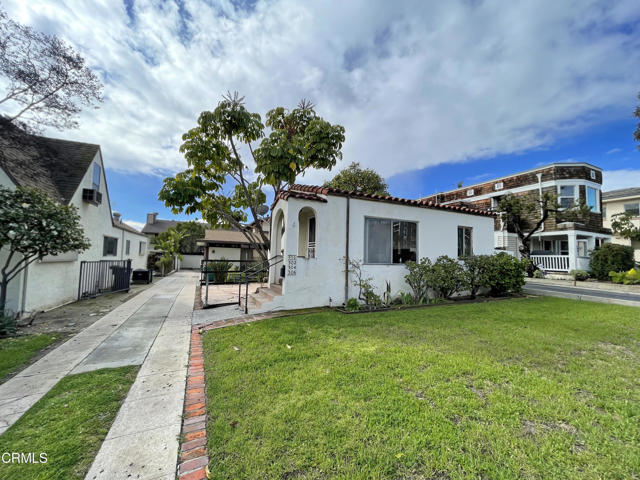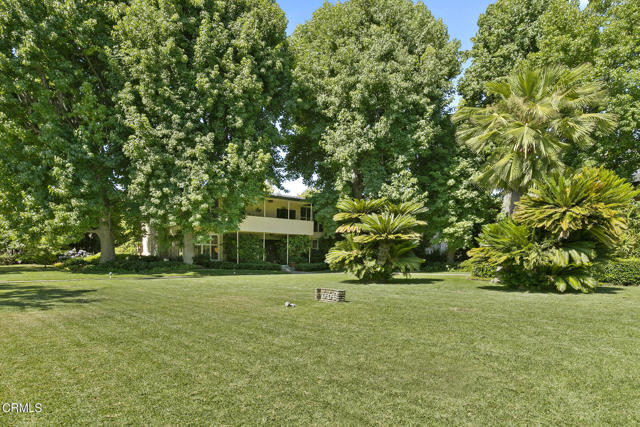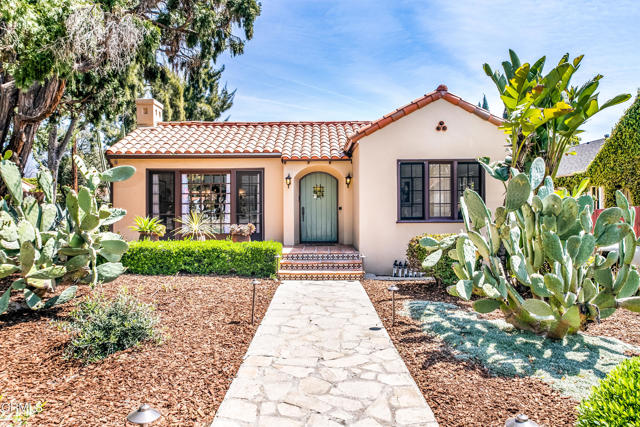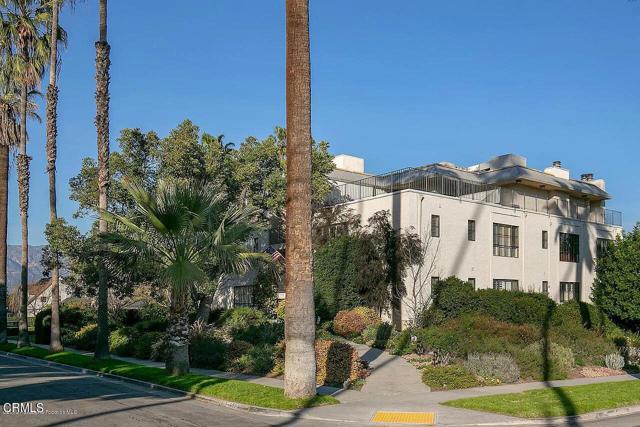321 Arlington Drive
Pasadena, CA 91105
Sold
Welcome to your elegant townhome complete with soaring ceilings, luxe finishes, and an exceptionally spacious floor plan! Nestled in the exclusive Arlington Green complex, this exceptional home offers a rare blend of privacy and proximity to Pasadena's best attractions. The Mediterranean-inspired enclave, designed by celebrated Los Angeles architect Bob Ray Offenhauser, offers picturesque architecture, lushly planted courtyards linked by sunny brick pathways, a communal pool, and a highly sought locale off South Orange Grove Blvd near Arlington Garden. Stepping inside, you're treated to a sundrenched open floorplan and gorgeous garden views. Instantly, a sense of peace and serenity washes over you. The living room, with fine cabinetry and a statement fireplace, seamlessly connects to the gracious dining room and a private patio, making indoor-outdoor entertaining a breeze. In the kitchen you'll find a culinary haven where pristine white cabinetry harmonizes beautifully with top-of-the-line stainless appliances and gleaming granite countertops. The primary suite is a sanctuary for rest and relaxation, bathed in natural light. With a custom-built closet and a luxurious spa bath, you'll treasure feeling pampered daily. Two additional bedrooms and two modern bathrooms cater to the needs of both your household and guests while a stunning foyer and a private 2-car garage complete the home. Don't miss your chance to make this enviable environment for elevated living your very own.
PROPERTY INFORMATION
| MLS # | P1-16654 | Lot Size | 60,972 Sq. Ft. |
| HOA Fees | $855/Monthly | Property Type | Townhouse |
| Price | $ 1,380,000
Price Per SqFt: $ 677 |
DOM | 561 Days |
| Address | 321 Arlington Drive | Type | Residential |
| City | Pasadena | Sq.Ft. | 2,037 Sq. Ft. |
| Postal Code | 91105 | Garage | 2 |
| County | Los Angeles | Year Built | 1969 |
| Bed / Bath | 3 / 3 | Parking | 2 |
| Built In | 1969 | Status | Closed |
| Sold Date | 2024-06-20 |
INTERIOR FEATURES
| Has Laundry | Yes |
| Laundry Information | In Garage |
| Has Fireplace | Yes |
| Fireplace Information | Living Room |
| Has Appliances | Yes |
| Kitchen Appliances | Dishwasher, Gas Range, Range Hood, Microwave, Refrigerator |
| Kitchen Information | Granite Counters |
| Kitchen Area | Dining Room |
| Has Heating | Yes |
| Heating Information | Central |
| Room Information | Family Room, Primary Bathroom, Kitchen, Primary Bedroom, Living Room, Formal Entry |
| Has Cooling | Yes |
| Cooling Information | Central Air |
| Flooring Information | Tile, Wood |
| Has Spa | No |
| SpaDescription | None |
| SecuritySafety | Carbon Monoxide Detector(s), Smoke Detector(s) |
| Bathroom Information | Double sinks in bath(s), Bathtub, Double Sinks in Primary Bath, Shower |
EXTERIOR FEATURES
| Has Pool | Yes |
| Pool | Association |
| Has Patio | Yes |
| Patio | Patio |
| Has Fence | No |
| Fencing | None |
| Has Sprinklers | No |
WALKSCORE
MAP
MORTGAGE CALCULATOR
- Principal & Interest:
- Property Tax: $1,472
- Home Insurance:$119
- HOA Fees:$855.06
- Mortgage Insurance:
PRICE HISTORY
| Date | Event | Price |
| 02/29/2024 | Active | $1,380,000 |

Topfind Realty
REALTOR®
(844)-333-8033
Questions? Contact today.
Interested in buying or selling a home similar to 321 Arlington Drive?
Pasadena Similar Properties
Listing provided courtesy of Evangelyn Lin, eXp Realty of California, Inc.. Based on information from California Regional Multiple Listing Service, Inc. as of #Date#. This information is for your personal, non-commercial use and may not be used for any purpose other than to identify prospective properties you may be interested in purchasing. Display of MLS data is usually deemed reliable but is NOT guaranteed accurate by the MLS. Buyers are responsible for verifying the accuracy of all information and should investigate the data themselves or retain appropriate professionals. Information from sources other than the Listing Agent may have been included in the MLS data. Unless otherwise specified in writing, Broker/Agent has not and will not verify any information obtained from other sources. The Broker/Agent providing the information contained herein may or may not have been the Listing and/or Selling Agent.
