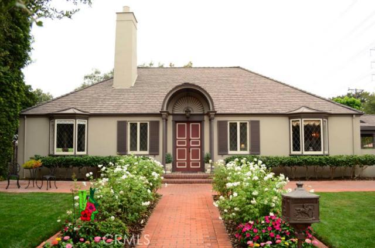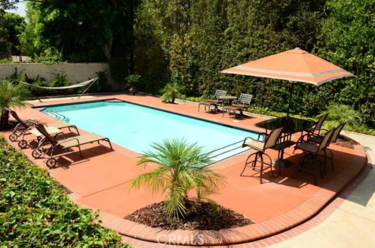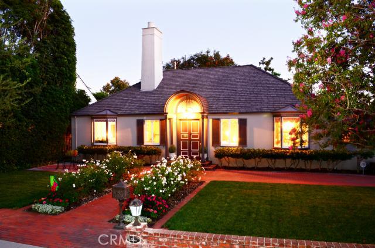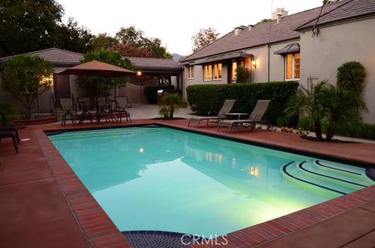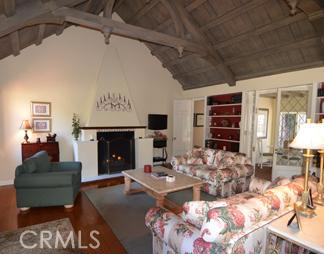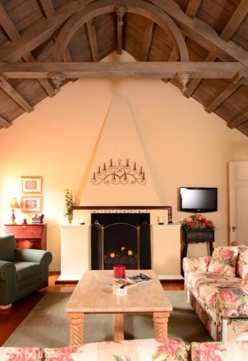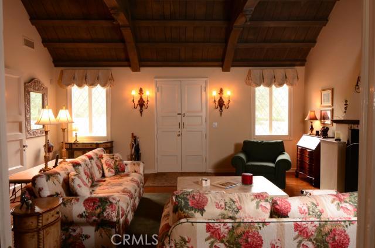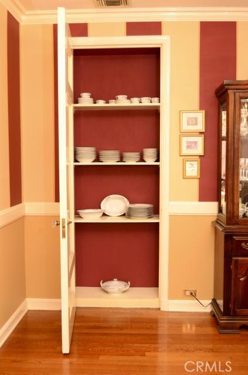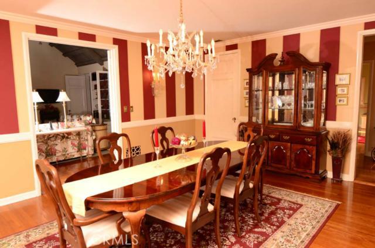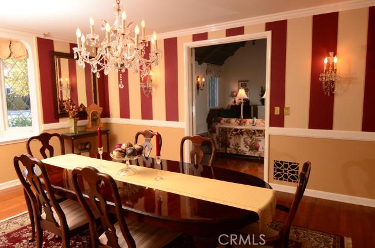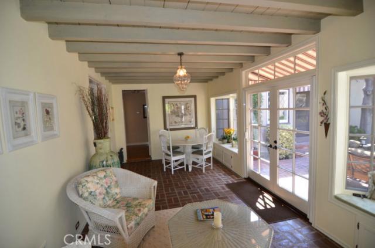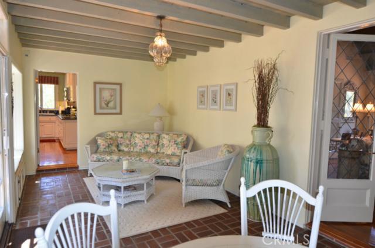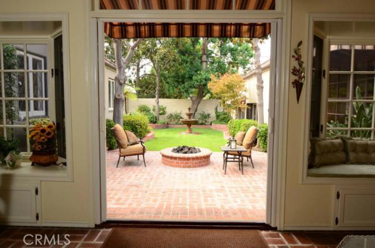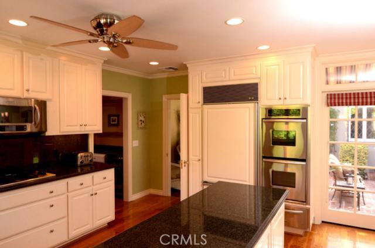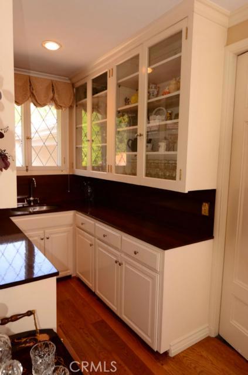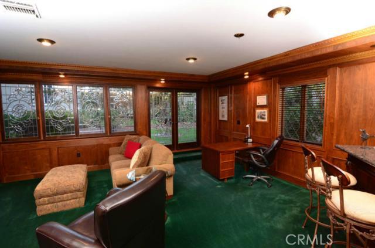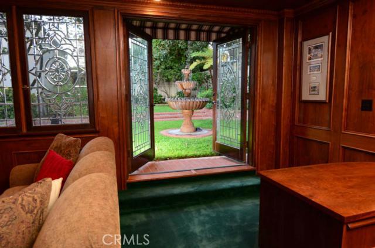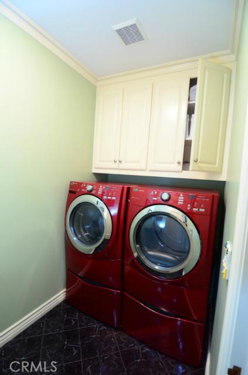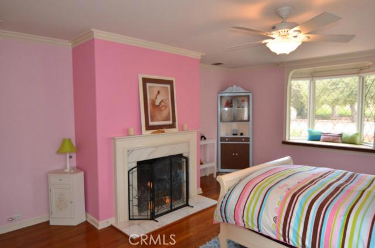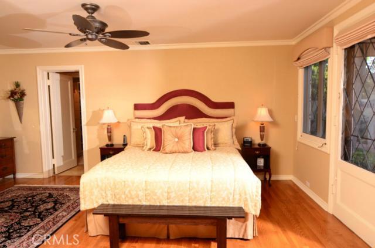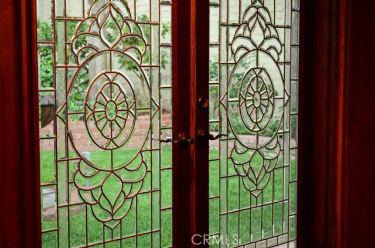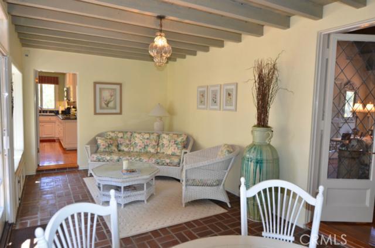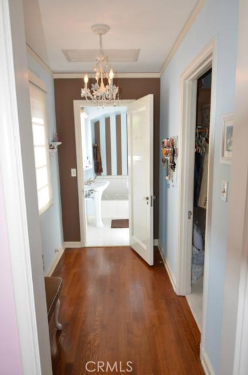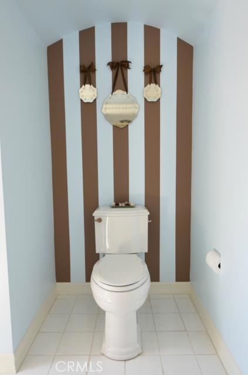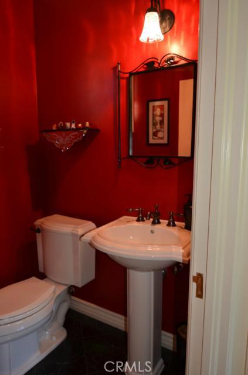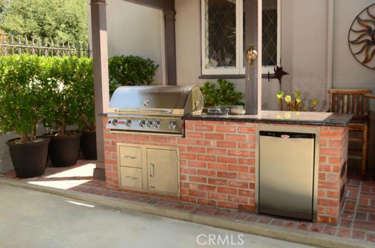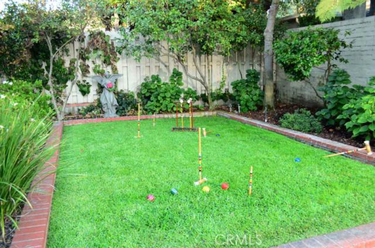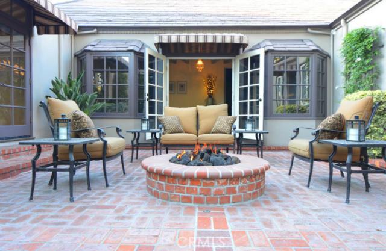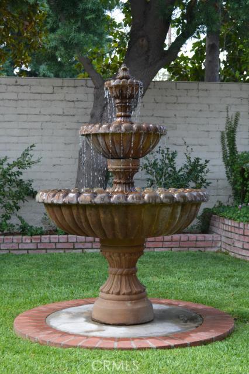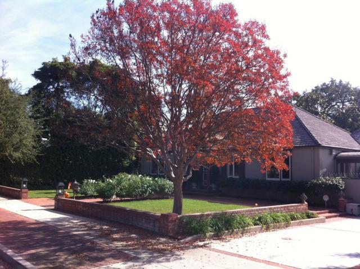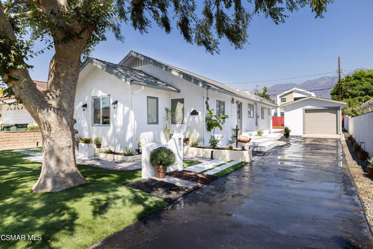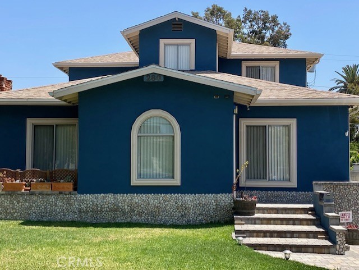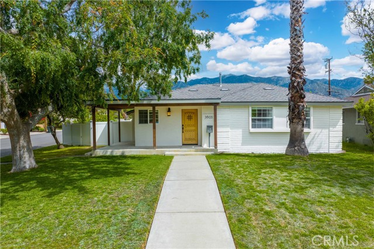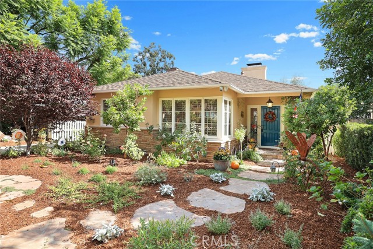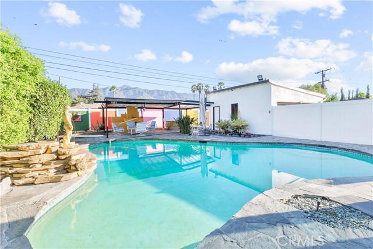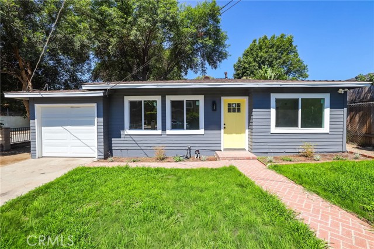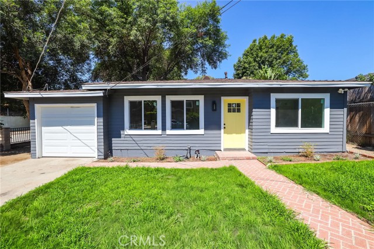3310 Yorkshire Road
Pasadena, CA 91107
Sold
One of Southern California's premier architects, Wallace Neff designed this exquisite 1932 Neo-French home with a touch of California Ranch style. Features include the steep hipped roof, very tall chimney, arched entryway, dentils under the eaves and metal pavillion-type roofs over the westerly-facing bay windows.This Chapman Woods one-story home also features an open beam living room with Batch Elder fireplace, custom-painted formal dining room, dual-mast paneled Library/Den, updated Kitchen, Butler's Pantry, California basement and sun room with French doors leading to a gas-fueled fire pit, perfect for entertaining. Additional amenities include, the original leaded glass windows, landscaped gardens, a private enclosed Pool and an outdoor cooking island with built-in gas grill with side burner and refrigerator. This is a rear opportunity to own a world-class home. Don't miss it.
PROPERTY INFORMATION
| MLS # | AR13015464 | Lot Size | 14,296 Sq. Ft. |
| HOA Fees | $0/Monthly | Property Type | Single Family Residence |
| Price | $ 1,298,000
Price Per SqFt: $ 391 |
DOM | 4493 Days |
| Address | 3310 Yorkshire Road | Type | Residential |
| City | Pasadena | Sq.Ft. | 3,318 Sq. Ft. |
| Postal Code | 91107 | Garage | 2 |
| County | Los Angeles | Year Built | 1932 |
| Bed / Bath | 2 / 3 | Parking | 2 |
| Built In | 1932 | Status | Closed |
| Sold Date | 2013-04-16 |
INTERIOR FEATURES
| Has Laundry | Yes |
| Laundry Information | Individual Room |
| Has Fireplace | Yes |
| Fireplace Information | Fire Pit, Living Room, Primary Bedroom |
| Kitchen Area | Dining Room, In Kitchen |
| Has Heating | Yes |
| Heating Information | Central |
| Room Information | Basement, Den, Dressing Area, Library, Main Floor Primary Bedroom, Primary Suite, Walk-In Closet, Sun, Two Primaries, Utility Room |
| Has Cooling | Yes |
| Cooling Information | Central Air |
| Flooring Information | Wood |
| InteriorFeatures Information | Built-in Features, Ceiling Fan(s), Crown Molding, High Ceilings, Pantry, Recessed Lighting |
| DoorFeatures | French Doors |
| WindowFeatures | Bay Window(s), Custom Covering, Drapes |
EXTERIOR FEATURES
| ExteriorFeatures | Barbecue Private, Lighting |
| Roof | Fire Retardant |
| Has Pool | Yes |
| Pool | In Ground, Private |
| Has Sprinklers | Yes |
WALKSCORE
MAP
MORTGAGE CALCULATOR
- Principal & Interest:
- Property Tax: $1,385
- Home Insurance:$119
- HOA Fees:$0
- Mortgage Insurance:
PRICE HISTORY
| Date | Event | Price |
| 04/16/2013 | Sold | $1,250,000 |
| 02/04/2013 | Sold | $1,298,000 |

Topfind Realty
REALTOR®
(844)-333-8033
Questions? Contact today.
Interested in buying or selling a home similar to 3310 Yorkshire Road?
Pasadena Similar Properties
Listing provided courtesy of Susan Stone, Coldwell Banker Realty. Based on information from California Regional Multiple Listing Service, Inc. as of #Date#. This information is for your personal, non-commercial use and may not be used for any purpose other than to identify prospective properties you may be interested in purchasing. Display of MLS data is usually deemed reliable but is NOT guaranteed accurate by the MLS. Buyers are responsible for verifying the accuracy of all information and should investigate the data themselves or retain appropriate professionals. Information from sources other than the Listing Agent may have been included in the MLS data. Unless otherwise specified in writing, Broker/Agent has not and will not verify any information obtained from other sources. The Broker/Agent providing the information contained herein may or may not have been the Listing and/or Selling Agent.
