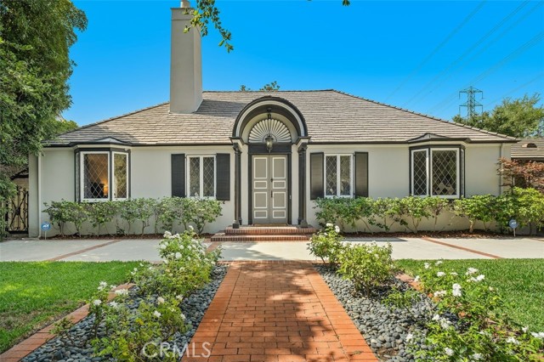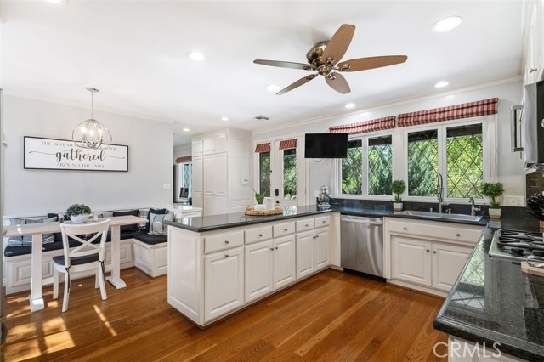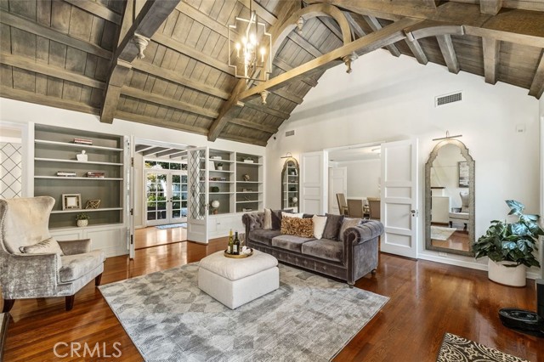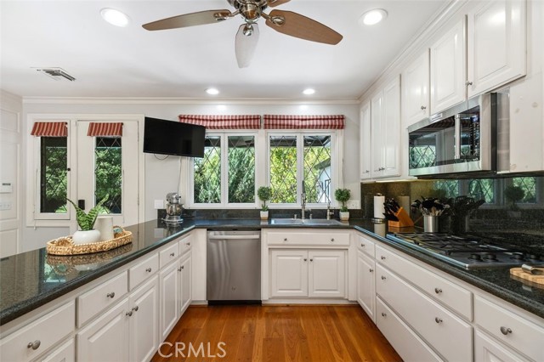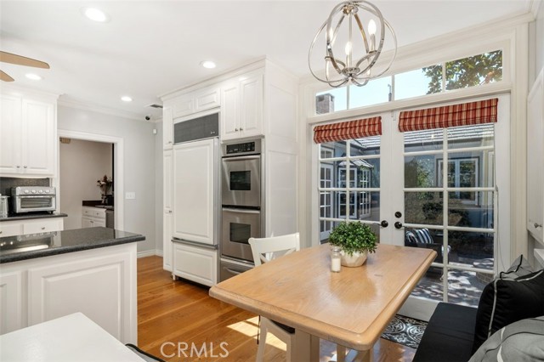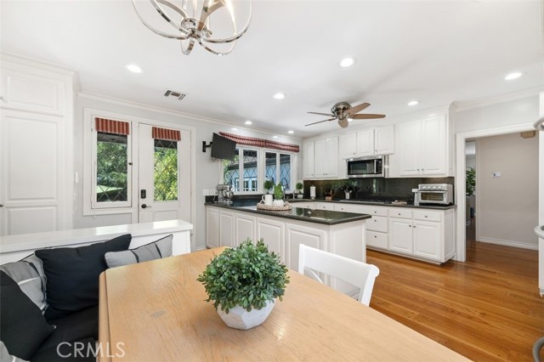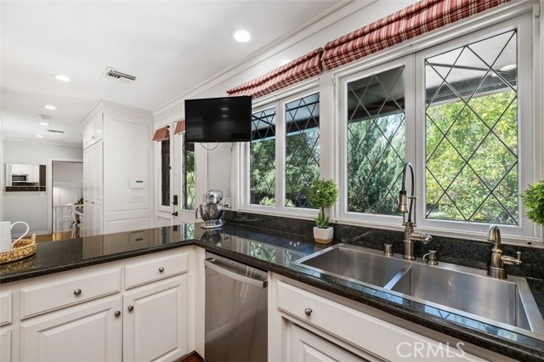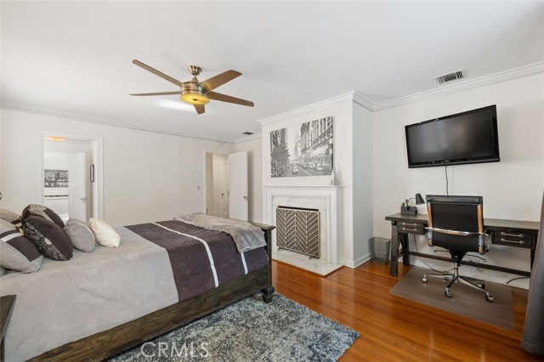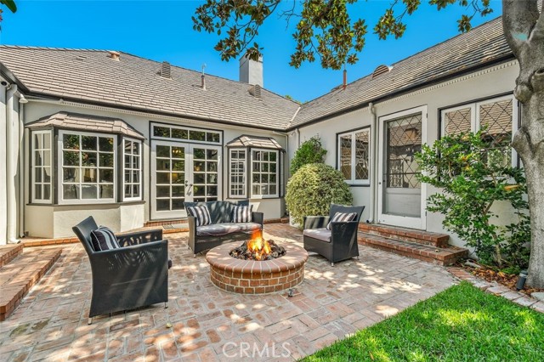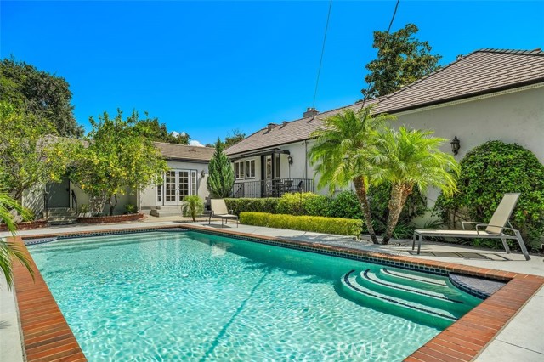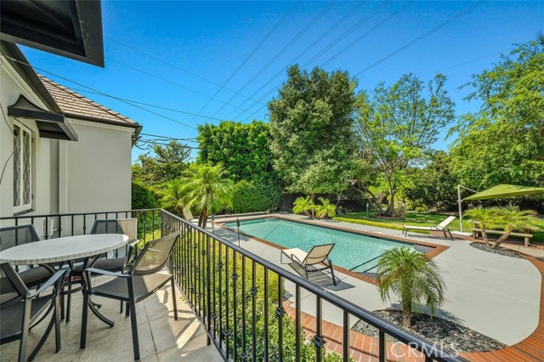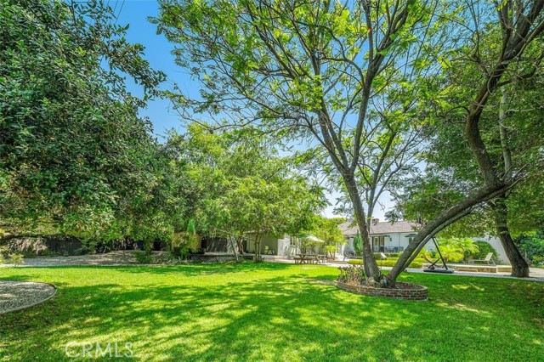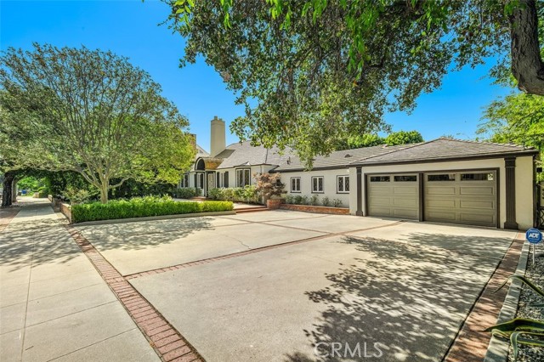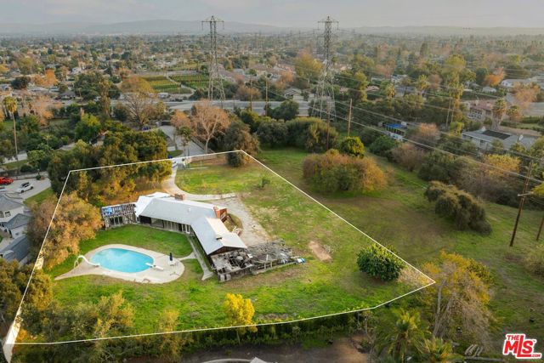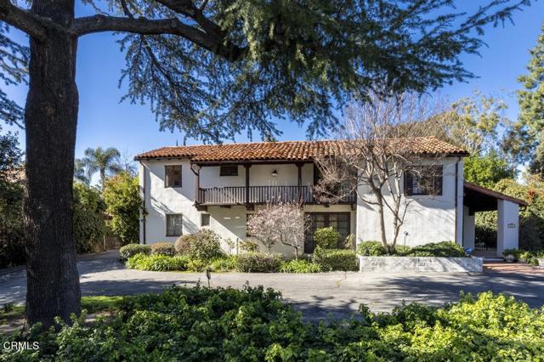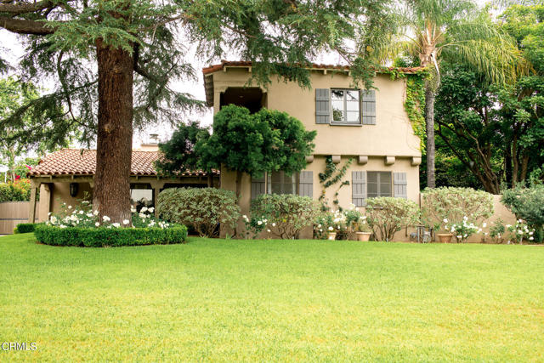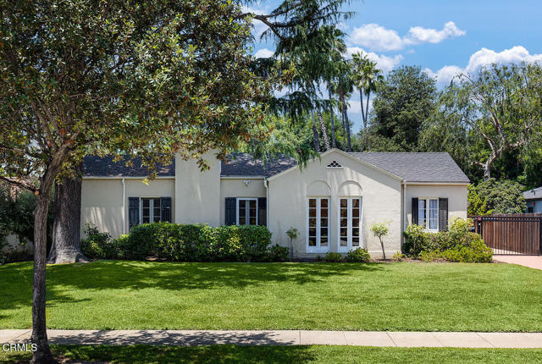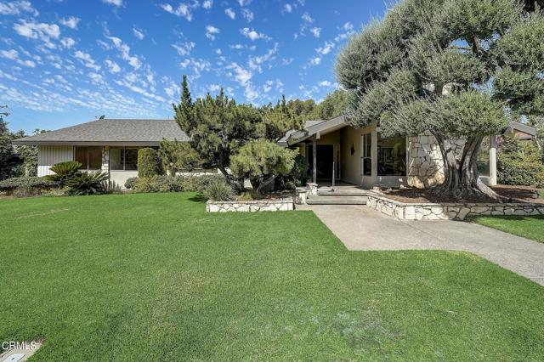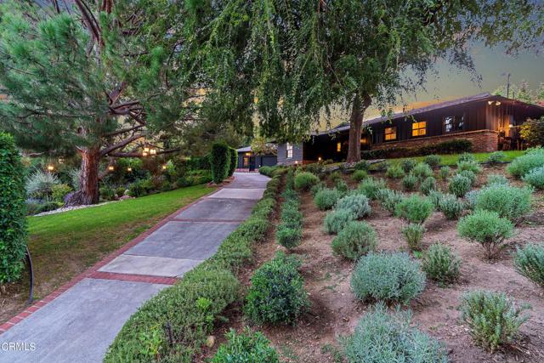3310 Yorkshire Road
Pasadena, CA 91107
Sold
3310 Yorkshire Road
Pasadena, CA 91107
Sold
Experience exquisite southern California living at 3310 Yorkshire Road in Chapman Woods. This is a timeless estate designed by renowned architect Wallace Neff in 1932. This French Neoeclectic home seamlessly blends elegance with functionality across a single-level layout. Featuring 4 bedrooms, 4 bathrooms, and versatile space such as Office/Den/Library, plus how about a Butler's Pantry? This home offers comfort and style in a big way. The heart of the home is the open beam living room with Dutch door at the entry and accompanied by a Batchelder fireplace, complemented by the sun room which opens to the patio with fire pit. The updated kitchen with high-end appliances serves the formal dining room as well as overlooks the manicured grounds and pool, perfect for indoor-outdoor living. Neff's signature touches include high-peaked chimney and original leaded glass windows, allowing visitors the view of his genius vision. This spacious home is ideal for entertaining, designed to maximize life in marvelous weather. Situated at the end of a cul-de-sac your privacy extends an extra 10,000SF+ of park-like grounds, enough space to host the next Coachella! This estate features luxurious details such as exposed beam ceilings, hardwood floors, and sunroom with French doors. Enjoy additional amenities like a finished basement, individual laundry room, saltwater swimming pool, landscaped gardens, and ample parking. Located near prestigious institutions and cultural landmarks, this is a rare opportunity to own a historic masterpiece that defines luxury. Welcome home to world class living on Yorkshire Road in Pasadena's esteemed Chapman Woods!
PROPERTY INFORMATION
| MLS # | AR24151468 | Lot Size | 14,300 Sq. Ft. |
| HOA Fees | $0/Monthly | Property Type | Single Family Residence |
| Price | $ 2,595,000
Price Per SqFt: $ 681 |
DOM | 418 Days |
| Address | 3310 Yorkshire Road | Type | Residential |
| City | Pasadena | Sq.Ft. | 3,811 Sq. Ft. |
| Postal Code | 91107 | Garage | 2 |
| County | Los Angeles | Year Built | 1932 |
| Bed / Bath | 4 / 2.5 | Parking | 4 |
| Built In | 1932 | Status | Closed |
| Sold Date | 2024-09-16 |
INTERIOR FEATURES
| Has Laundry | Yes |
| Laundry Information | Individual Room |
| Has Fireplace | Yes |
| Fireplace Information | Living Room, See Remarks |
| Has Appliances | Yes |
| Kitchen Appliances | Dishwasher, Double Oven, Gas Cooktop, Microwave, Refrigerator, Water Heater |
| Kitchen Area | Breakfast Nook, Dining Room |
| Has Heating | Yes |
| Heating Information | Central |
| Room Information | Basement, Kitchen, Laundry, Living Room, Main Floor Primary Bedroom, Walk-In Closet |
| Has Cooling | Yes |
| Cooling Information | Central Air |
| Flooring Information | Tile, Wood |
| InteriorFeatures Information | Ceiling Fan(s), High Ceilings, Storage |
| EntryLocation | Front door |
| Entry Level | 1 |
| Has Spa | No |
| SpaDescription | None |
| Main Level Bedrooms | 3 |
| Main Level Bathrooms | 3 |
EXTERIOR FEATURES
| Has Pool | Yes |
| Pool | Private, In Ground |
| Has Patio | Yes |
| Patio | See Remarks |
WALKSCORE
MAP
MORTGAGE CALCULATOR
- Principal & Interest:
- Property Tax: $2,768
- Home Insurance:$119
- HOA Fees:$0
- Mortgage Insurance:
PRICE HISTORY
| Date | Event | Price |
| 09/16/2024 | Sold | $2,595,000 |
| 08/10/2024 | Pending | $2,595,000 |
| 08/07/2024 | Active Under Contract | $2,595,000 |
| 07/26/2024 | Listed | $2,595,000 |

Topfind Realty
REALTOR®
(844)-333-8033
Questions? Contact today.
Interested in buying or selling a home similar to 3310 Yorkshire Road?
Listing provided courtesy of Susan Stone, Coldwell Banker Realty. Based on information from California Regional Multiple Listing Service, Inc. as of #Date#. This information is for your personal, non-commercial use and may not be used for any purpose other than to identify prospective properties you may be interested in purchasing. Display of MLS data is usually deemed reliable but is NOT guaranteed accurate by the MLS. Buyers are responsible for verifying the accuracy of all information and should investigate the data themselves or retain appropriate professionals. Information from sources other than the Listing Agent may have been included in the MLS data. Unless otherwise specified in writing, Broker/Agent has not and will not verify any information obtained from other sources. The Broker/Agent providing the information contained herein may or may not have been the Listing and/or Selling Agent.
