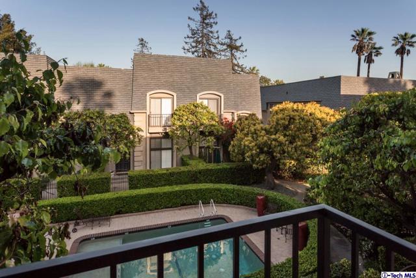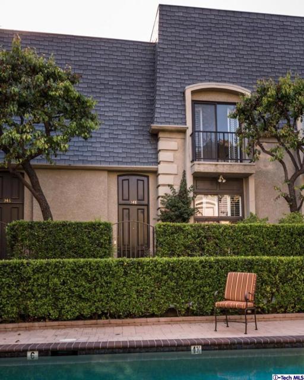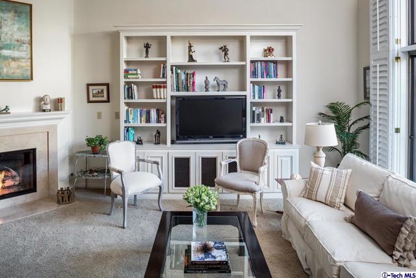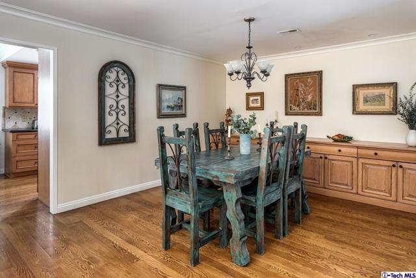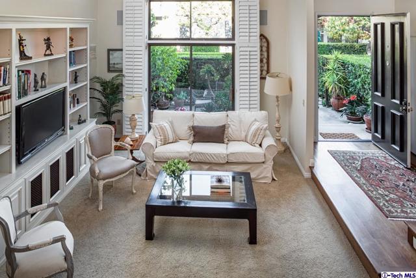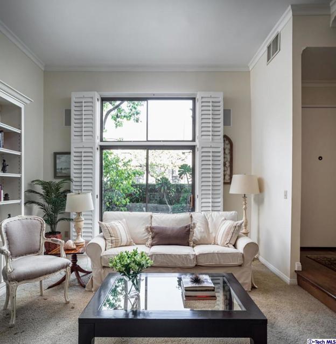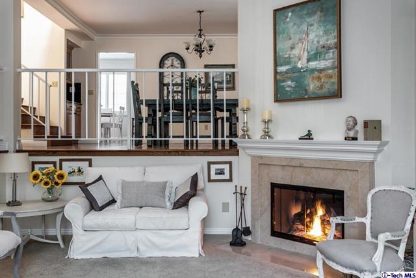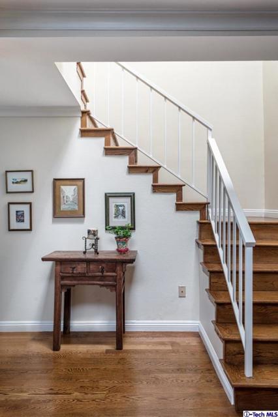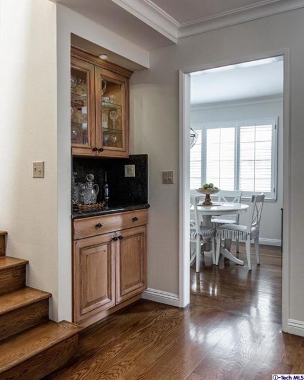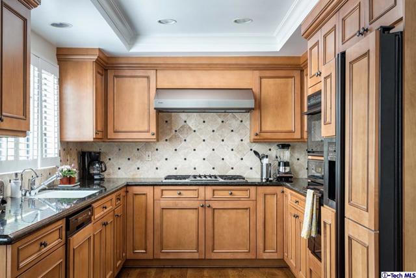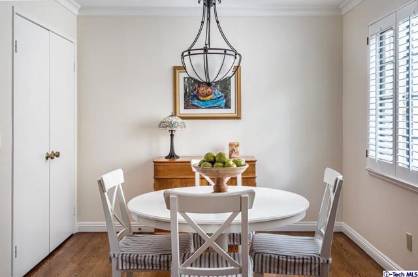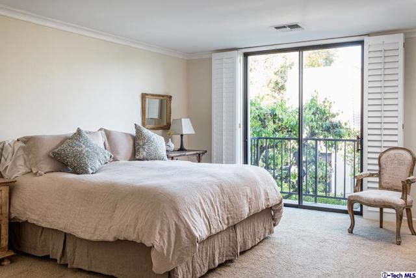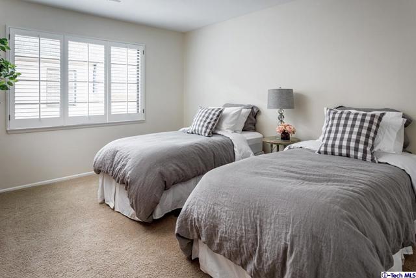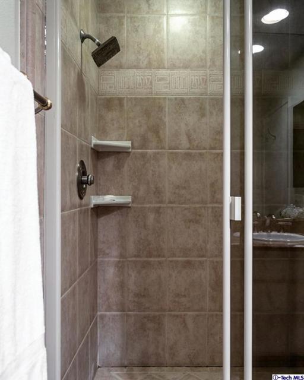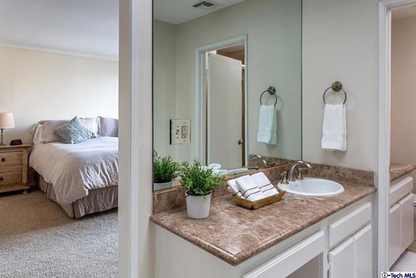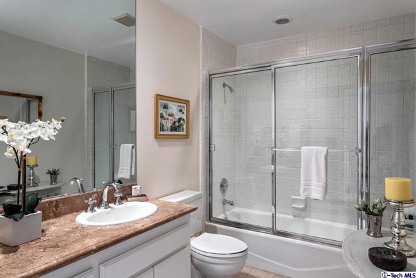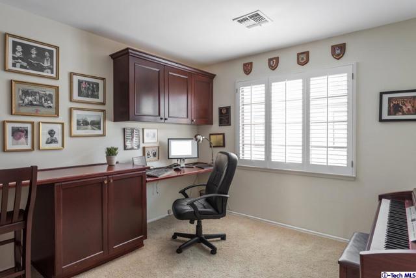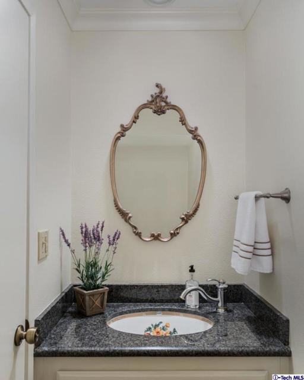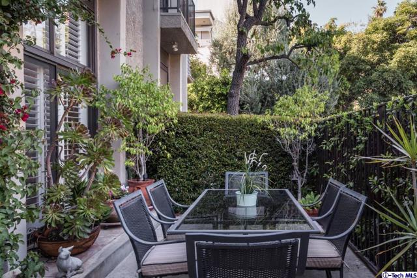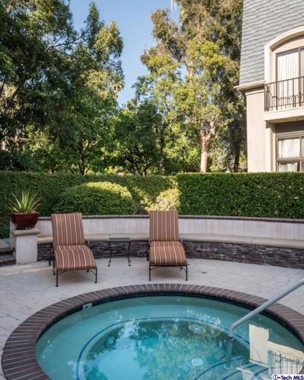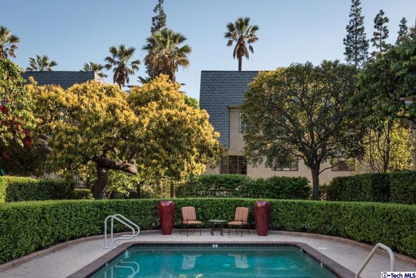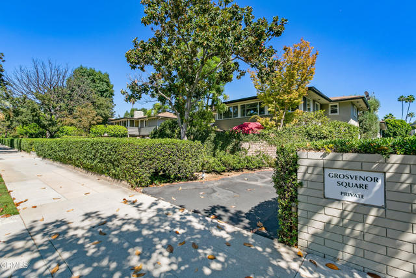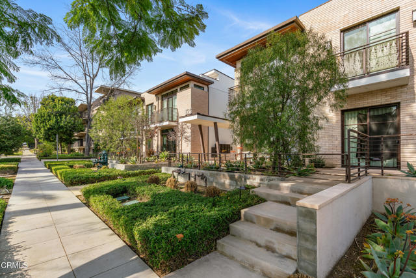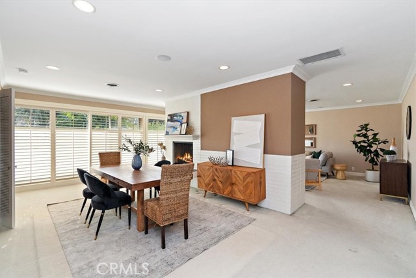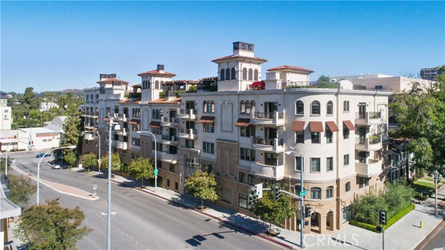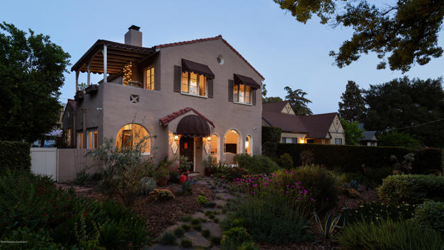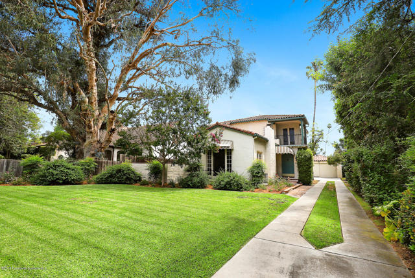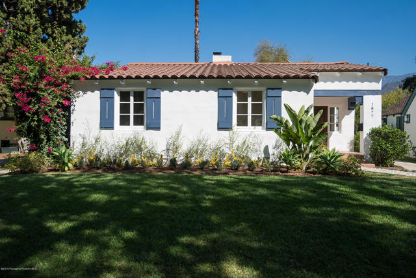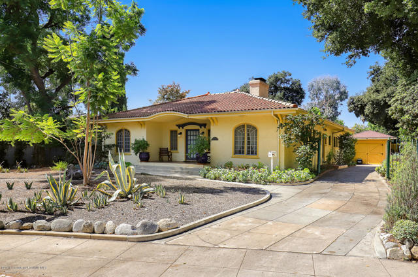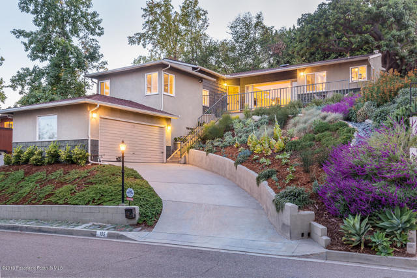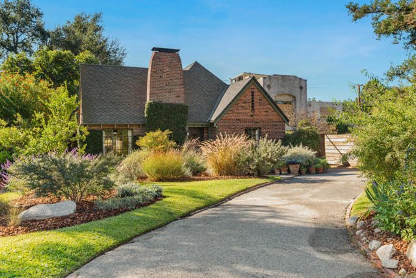348 Orange Grove Boulevard
Pasadena, CA 91105
Sold
348 Orange Grove Boulevard
Pasadena, CA 91105
Sold
This serene poolside townhouse is located in the elegant Chateau De Ville complex on the acclaimed South Orange Grove Blvd.. Quality and craftsmanship can be found throughout this updated three bedroom and three bath unit. Hardwood flooring and an abundance of windows allow natural light to flood this sophisticated space. The open floor plan, high ceilings, fireplace in living room, and a custom built book shelf/cabinet are a few of the many features. The kitchen has been updated and has an eating area and laundry closet. The formal dining room features crown moldings, a dry bar and overlooks the light and bright living room. Located on the third level is the Master bedroom which includes large walk-in closet, en-suite bath and balcony that overlooks a private patio and pool. Two additional bedrooms, one currently used as an office with beautiful built-ins are also on the third level. Over sized two car garage with additional storage and direct access to unit. Convenient location...close to Old Pasadena, fine dining, shops and the Norton Simon Museum.
PROPERTY INFORMATION
| MLS # | P0-317002803 | Lot Size | 60,638 Sq. Ft. |
| HOA Fees | $0/Monthly | Property Type | Townhouse |
| Price | $ 1,049,000
Price Per SqFt: $ 510 |
DOM | 3115 Days |
| Address | 348 Orange Grove Boulevard | Type | Residential |
| City | Pasadena | Sq.Ft. | 2,056 Sq. Ft. |
| Postal Code | 91105 | Garage | 2 |
| County | Los Angeles | Year Built | 1974 |
| Bed / Bath | 3 / 2 | Parking | 2 |
| Built In | 1974 | Status | Closed |
| Sold Date | 2017-10-26 |
INTERIOR FEATURES
| Has Laundry | Yes |
| Laundry Information | In Kitchen, Dryer Included, Washer Included, Individual Room |
| Has Fireplace | Yes |
| Fireplace Information | Living Room, Gas |
| Has Appliances | Yes |
| Kitchen Appliances | Dishwasher, Gas Oven, Disposal, Gas Cooking, Oven, Range, Range Hood, Gas Range, Refrigerator |
| Kitchen Information | Granite Counters, Remodeled Kitchen |
| Has Heating | Yes |
| Heating Information | Forced Air, Natural Gas |
| Room Information | Dressing Area, Office, Primary Bedroom, Living Room, Formal Entry, Entry |
| Has Cooling | Yes |
| Cooling Information | Central Air |
| Flooring Information | Carpet, Wood, Tile |
| InteriorFeatures Information | Built-in Features, Storage, Recessed Lighting, Phone System, Dry Bar, Crown Molding, Bar |
| DoorFeatures | Sliding Doors |
| EntryLocation | Main Level |
| Entry Level | 0 |
| Has Spa | Yes |
| SpaDescription | Association |
| WindowFeatures | Plantation Shutters, Skylight(s) |
| Bathroom Information | Granite Counters, Shower in Tub |
EXTERIOR FEATURES
| Has Pool | Yes |
| Pool | Fenced, In Ground, Filtered, Community, Association |
| Has Patio | Yes |
| Patio | Concrete, Patio Open, Front Porch |
| Has Fence | Yes |
| Fencing | Wrought Iron |
| Has Sprinklers | Yes |
WALKSCORE
MAP
MORTGAGE CALCULATOR
- Principal & Interest:
- Property Tax: $1,119
- Home Insurance:$119
- HOA Fees:$0
- Mortgage Insurance:
PRICE HISTORY
| Date | Event | Price |
| 10/26/2017 | Listed | $1,000,000 |
| 04/03/2017 | Listed | $1,049,000 |

Topfind Realty
REALTOR®
(844)-333-8033
Questions? Contact today.
Interested in buying or selling a home similar to 348 Orange Grove Boulevard?
Pasadena Similar Properties
Listing provided courtesy of Cynthia Luczyski, COMPASS. Based on information from California Regional Multiple Listing Service, Inc. as of #Date#. This information is for your personal, non-commercial use and may not be used for any purpose other than to identify prospective properties you may be interested in purchasing. Display of MLS data is usually deemed reliable but is NOT guaranteed accurate by the MLS. Buyers are responsible for verifying the accuracy of all information and should investigate the data themselves or retain appropriate professionals. Information from sources other than the Listing Agent may have been included in the MLS data. Unless otherwise specified in writing, Broker/Agent has not and will not verify any information obtained from other sources. The Broker/Agent providing the information contained herein may or may not have been the Listing and/or Selling Agent.
