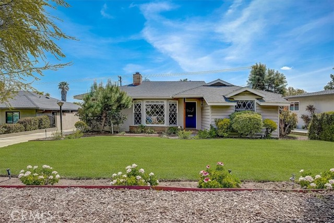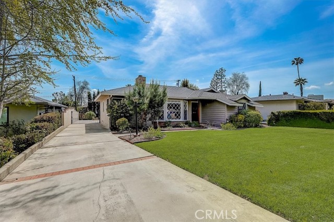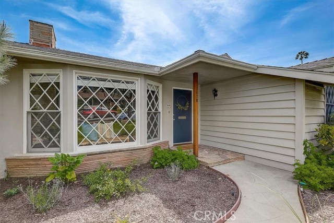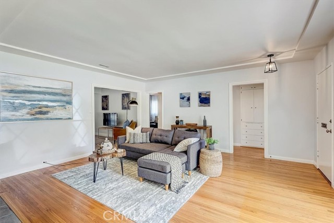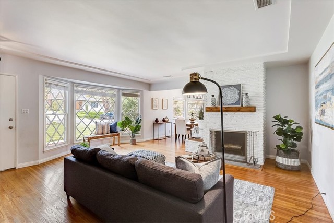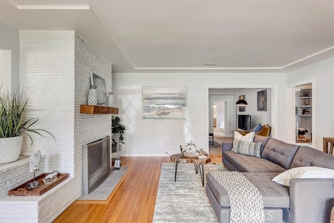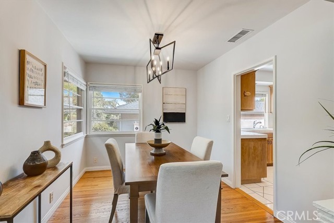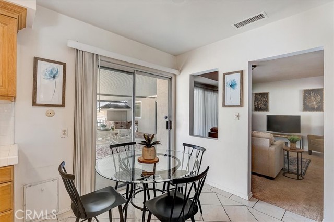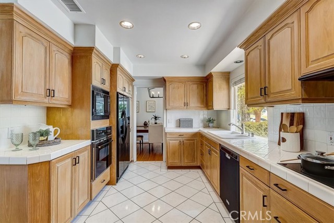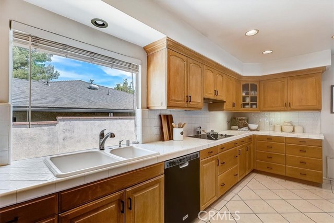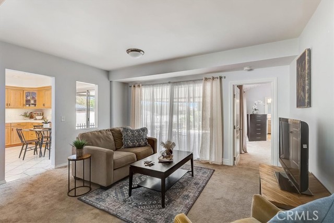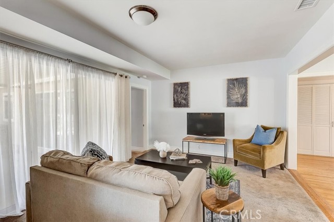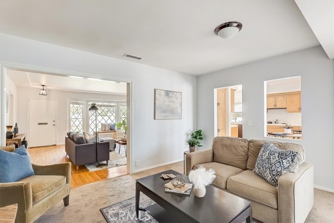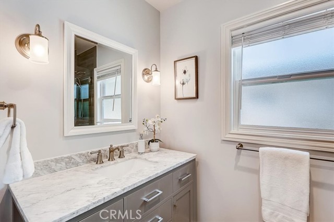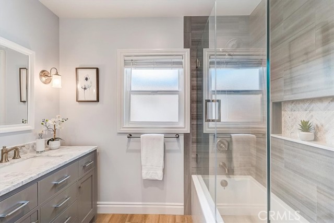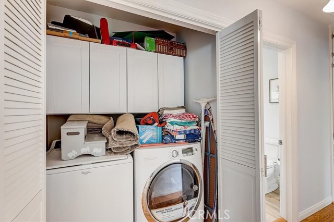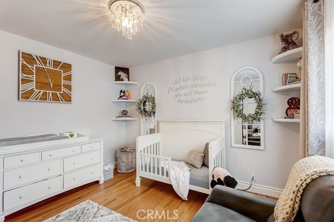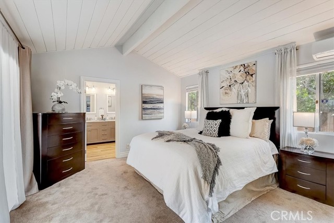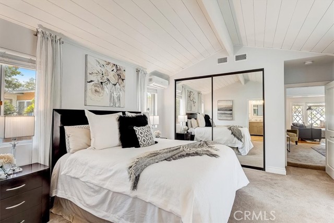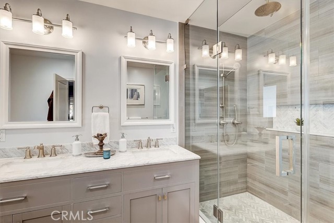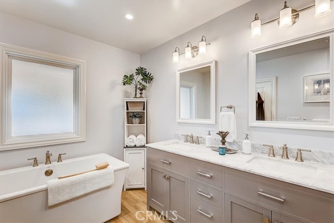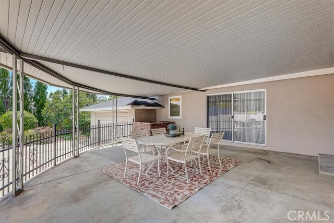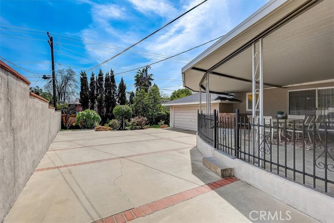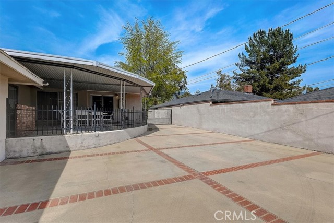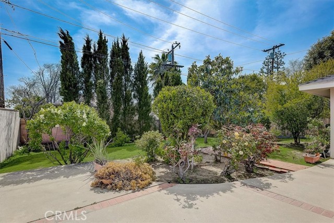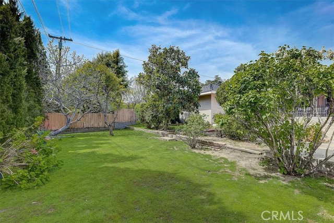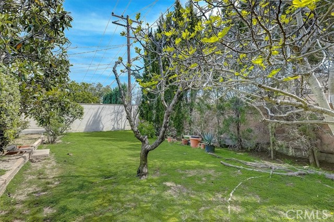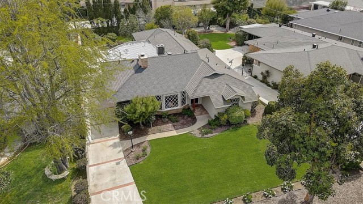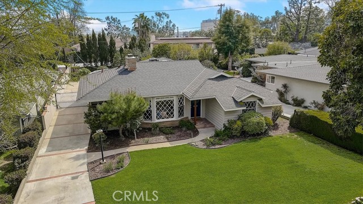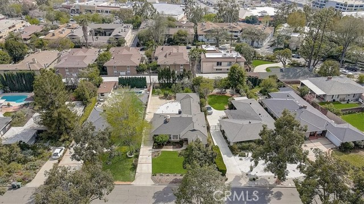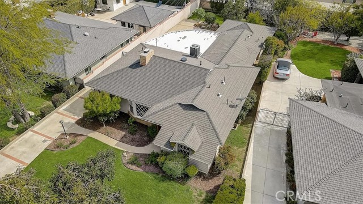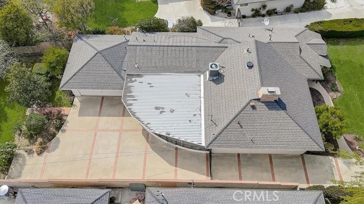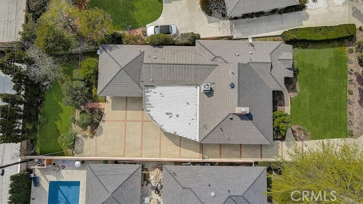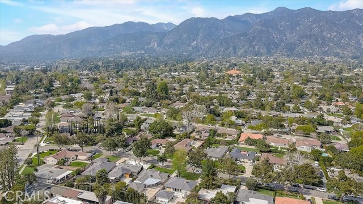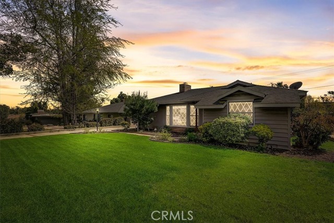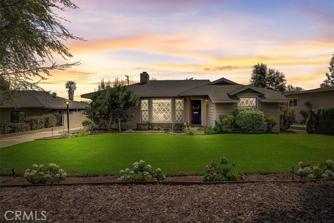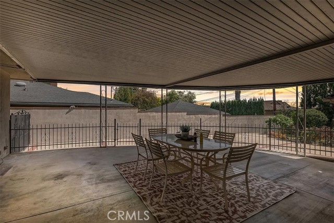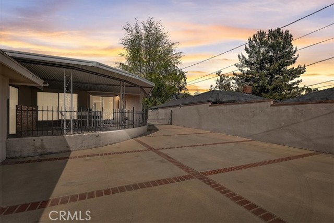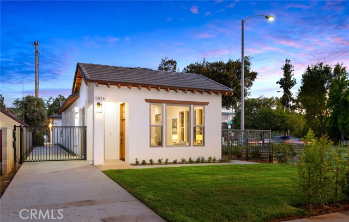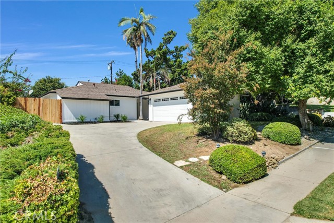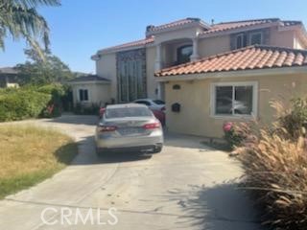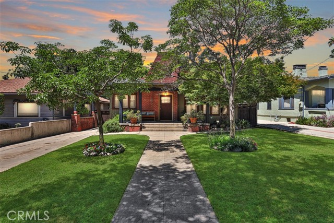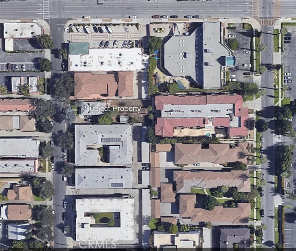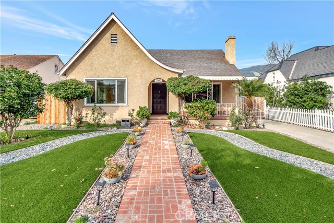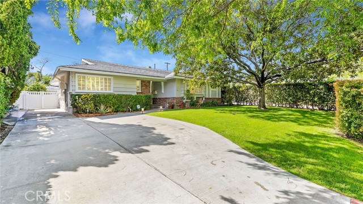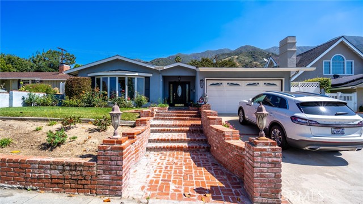3620 Hampton Road
Pasadena, CA 91107
Sold
Located in the highly desirable Lower Hastings Ranch area of Northeast Pasadena, this pristine traditional has been well-maintained and updated and has a very functional layout. Featuring 3 bedrooms and 2 bathrooms, a welcoming curb appeal and lots of natural light throughout, this home is move-in ready. Enter the light and bright living room with cozy, wood-burning fireplace which is open to the dining area with wonderful views of the San Gabriel Mountains. The spacious kitchen with space for a breakfast table accesses the covered patio, perfect for entertaining. A nice-sized family room centers the home and extends to the covered patio. The private, primary bedroom boasts vaulted ceilings, a remodeled spa bathroom with a soaking tub and a large walk-in shower. The two additional bedrooms are spacious with ample closets and share the recently remodeled guest bathroom. Some of the recent updates include, fully remodeled bathrooms, relocated laundry from garage to hallway, new HVAC system with a Nest thermostat, all-new ducting, newer water heater, newer attic insulation, solar attic fan, and solid interior doors and hardware. Large lot offers a backyard with fruit trees including pomegranate, loquat, fig, and lime. Detached 2-car garage with secured access. Seller can provide partially approved ADU design plans. Within close proximity to Hastings Ranch Village, entertainment, eateries, 210 freeway, Metro, parks and shopping centers. A MUST SEE!
PROPERTY INFORMATION
| MLS # | PF23056236 | Lot Size | 8,811 Sq. Ft. |
| HOA Fees | $0/Monthly | Property Type | Single Family Residence |
| Price | $ 1,525,000
Price Per SqFt: $ 834 |
DOM | 779 Days |
| Address | 3620 Hampton Road | Type | Residential |
| City | Pasadena | Sq.Ft. | 1,829 Sq. Ft. |
| Postal Code | 91107 | Garage | 2 |
| County | Los Angeles | Year Built | 1950 |
| Bed / Bath | 3 / 2 | Parking | 2 |
| Built In | 1950 | Status | Closed |
| Sold Date | 2023-05-22 |
INTERIOR FEATURES
| Has Laundry | Yes |
| Laundry Information | Dryer Included, Gas Dryer Hookup, In Closet, Inside, Washer Hookup, Washer Included |
| Has Fireplace | Yes |
| Fireplace Information | Living Room, Wood Burning, Masonry |
| Has Appliances | Yes |
| Kitchen Appliances | Dishwasher, Electric Cooktop, Freezer, Ice Maker, Microwave, Recirculated Exhaust Fan, Refrigerator, Self Cleaning Oven, Water Heater |
| Kitchen Information | Pots & Pan Drawers, Tile Counters |
| Kitchen Area | Dining Room |
| Has Heating | Yes |
| Heating Information | Central, High Efficiency |
| Room Information | All Bedrooms Down, Attic, Den, Entry, Kitchen, Living Room, Master Suite |
| Has Cooling | Yes |
| Cooling Information | Central Air, High Efficiency |
| Flooring Information | Carpet, Tile, Wood |
| InteriorFeatures Information | Attic Fan, Beamed Ceilings, Built-in Features, Cathedral Ceiling(s), Copper Plumbing Partial, High Ceilings, Open Floorplan, Recessed Lighting, Stone Counters, Tile Counters, Unfurnished, Wired for Data |
| Has Spa | No |
| SpaDescription | None |
| Bathroom Information | Bathtub, Low Flow Toilet(s), Shower, Shower in Tub, Double sinks in bath(s), Double Sinks In Master Bath, Dual shower heads (or Multiple), Remodeled, Separate tub and shower, Soaking Tub, Stone Counters, Upgraded, Walk-in shower |
| Main Level Bedrooms | 3 |
| Main Level Bathrooms | 2 |
EXTERIOR FEATURES
| FoundationDetails | Raised |
| Roof | Composition |
| Has Pool | No |
| Pool | None |
| Has Patio | Yes |
| Patio | Covered, Patio |
| Has Fence | Yes |
| Fencing | Good Condition, Stucco Wall, Wood, Wrought Iron |
| Has Sprinklers | Yes |
WALKSCORE
MAP
MORTGAGE CALCULATOR
- Principal & Interest:
- Property Tax: $1,627
- Home Insurance:$119
- HOA Fees:$0
- Mortgage Insurance:
PRICE HISTORY
| Date | Event | Price |
| 05/22/2023 | Sold | $1,515,000 |
| 04/09/2023 | Listed | $1,525,000 |

Topfind Realty
REALTOR®
(844)-333-8033
Questions? Contact today.
Interested in buying or selling a home similar to 3620 Hampton Road?
Pasadena Similar Properties
Listing provided courtesy of Sylva Khayalian, Redfin Corporation. Based on information from California Regional Multiple Listing Service, Inc. as of #Date#. This information is for your personal, non-commercial use and may not be used for any purpose other than to identify prospective properties you may be interested in purchasing. Display of MLS data is usually deemed reliable but is NOT guaranteed accurate by the MLS. Buyers are responsible for verifying the accuracy of all information and should investigate the data themselves or retain appropriate professionals. Information from sources other than the Listing Agent may have been included in the MLS data. Unless otherwise specified in writing, Broker/Agent has not and will not verify any information obtained from other sources. The Broker/Agent providing the information contained herein may or may not have been the Listing and/or Selling Agent.
