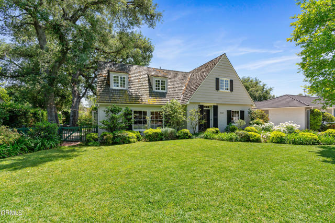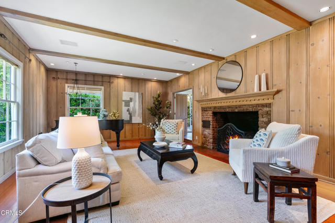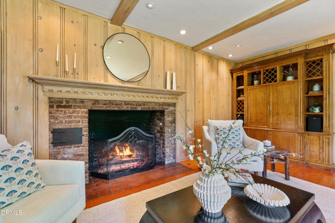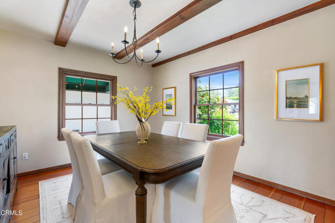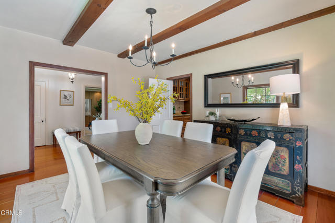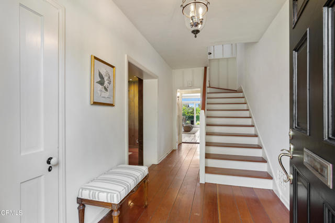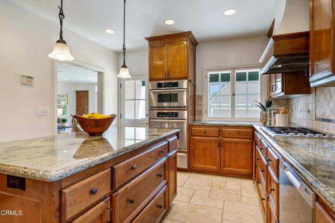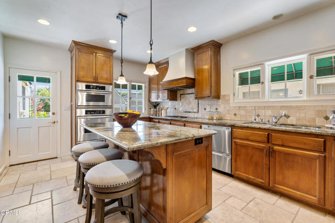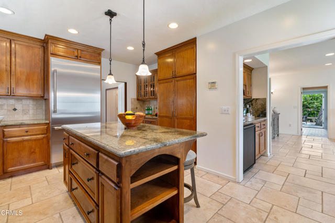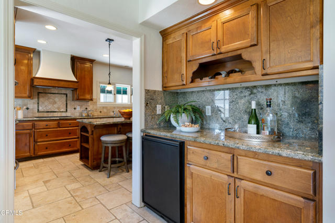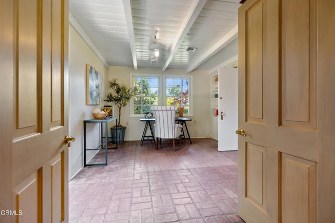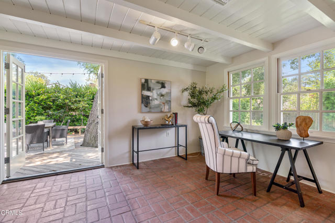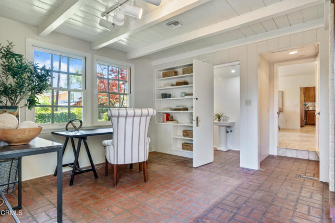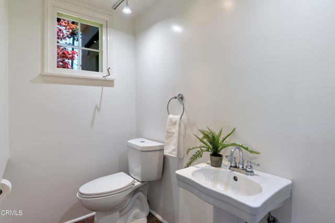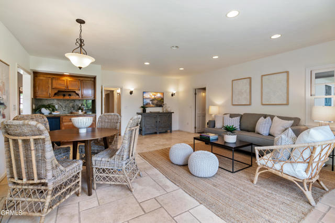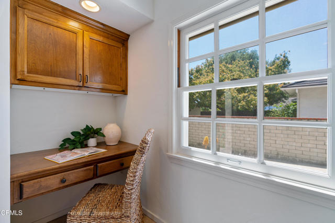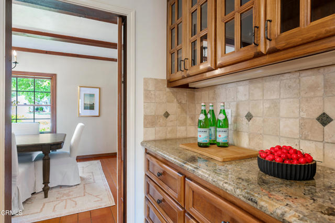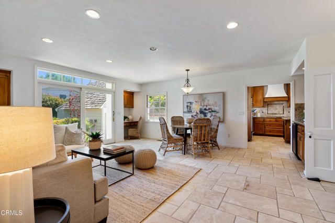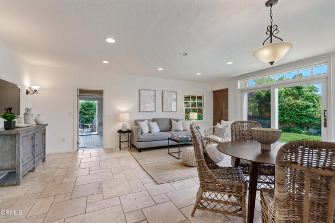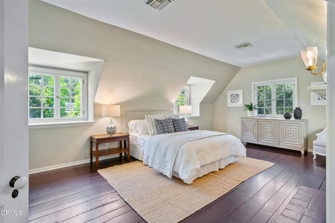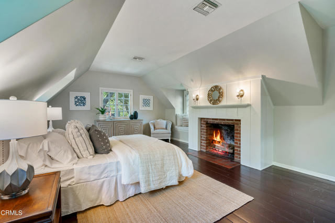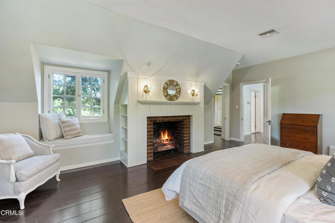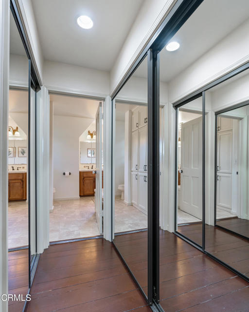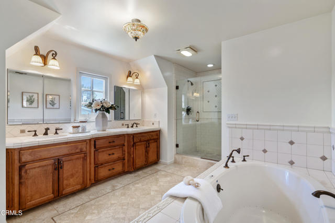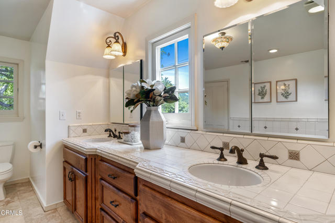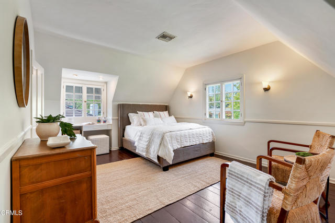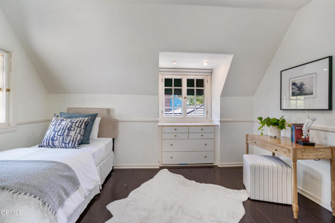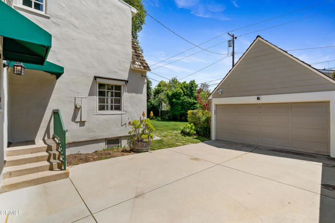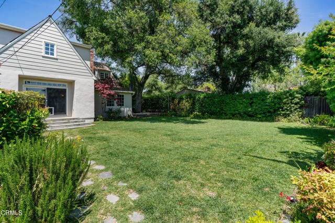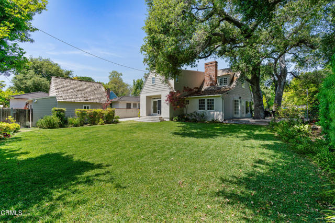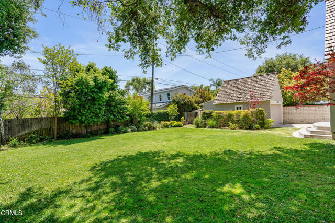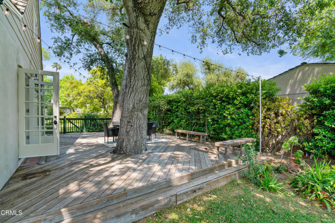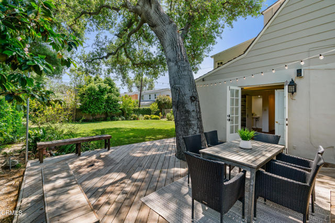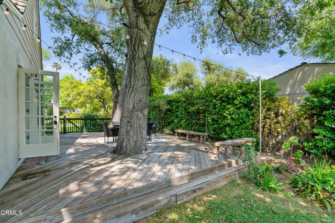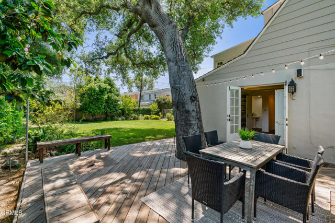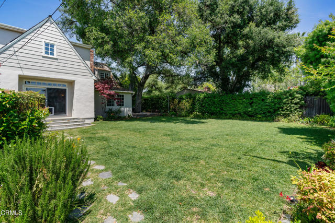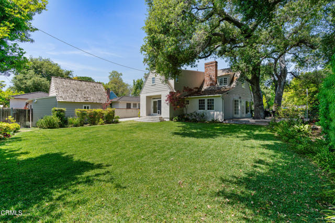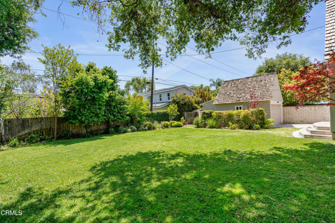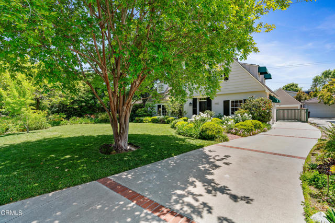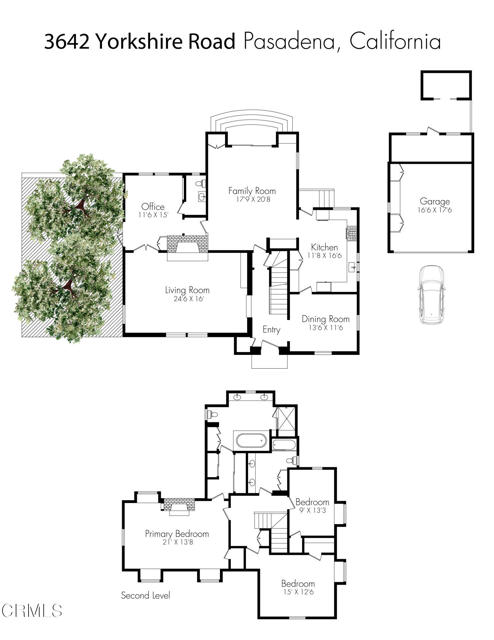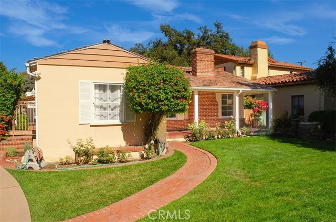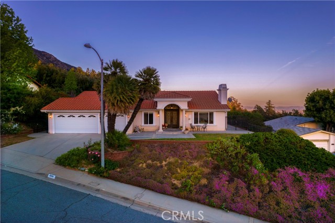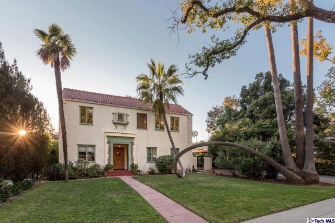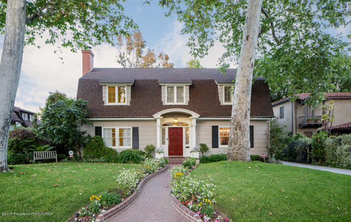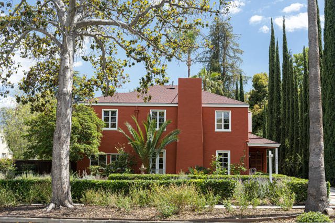3642 Yorkshire Road
Pasadena, CA 91107
Sold
3642 Yorkshire Road
Pasadena, CA 91107
Sold
$250,000 Price Reduction! This charming two-story Cape Cod home in the prestigious Chapman Woods neighborhood features three bedrooms, three baths, and a main level den/office. The living room boasts a modern farmhouse design with a grand fireplace and wood panel walls, offering depth and personality, large windows offer scenic views of Yorkshire Road. Formal dining is made effortless in the dining room, featuring charming ceiling beams. The original farmhouse wood flooring in multiple rooms enhances the historic appeal of the home. The renovated kitchen seamlessly connects to the family room and offers access to a breakfast island and the backyard. The spacious family room overlooks mature trees and a sizable backyard, perfect for outdoor activities. The main level office/den provides a peaceful retreat with views of the courtyard and backyard. A welcoming deck adjacent to the den is ideal for BBQ gatherings under the canopy of trees. Upstairs, the primary bedroom boasts a romantic fireplace, an ensuite bathroom with dual sinks, a tub, and a shower, as well as ample storage and closet space. Two additional bedrooms receive plenty of natural light and share a full-size bathroom with dual sinks. This stylish modern farmhouse radiates charm and personality, having been previously featured on HGTV in the early 2000s. Its superb location grants convenient access to Whole Foods, Trader Joe's, top-rated restaurants, and private schools.
PROPERTY INFORMATION
| MLS # | P1-18430 | Lot Size | 11,054 Sq. Ft. |
| HOA Fees | $0/Monthly | Property Type | Single Family Residence |
| Price | $ 2,100,000
Price Per SqFt: $ 716 |
DOM | 434 Days |
| Address | 3642 Yorkshire Road | Type | Residential |
| City | Pasadena | Sq.Ft. | 2,935 Sq. Ft. |
| Postal Code | 91107 | Garage | 2 |
| County | Los Angeles | Year Built | 1929 |
| Bed / Bath | 3 / 2.5 | Parking | 2 |
| Built In | 1929 | Status | Closed |
| Sold Date | 2024-08-20 |
INTERIOR FEATURES
| Has Laundry | Yes |
| Laundry Information | In Closet |
| Has Fireplace | Yes |
| Fireplace Information | Living Room, Primary Bedroom |
| Has Appliances | Yes |
| Kitchen Appliances | Dishwasher, Built-In Range, Gas Range, Double Oven, Vented Exhaust Fan, Refrigerator |
| Kitchen Information | Kitchen Island, Remodeled Kitchen |
| Kitchen Area | Breakfast Nook, Family Kitchen, In Kitchen |
| Has Heating | Yes |
| Heating Information | Central |
| Room Information | Attic, Laundry, Kitchen, Foyer, Office, Living Room, Great Room, Formal Entry, Family Room, Entry, Den, Basement |
| Has Cooling | Yes |
| Cooling Information | Dual |
| Flooring Information | Wood |
| InteriorFeatures Information | Beamed Ceilings, Tile Counters, Granite Counters, Recessed Lighting, High Ceilings, Crown Molding, Built-in Features |
| Has Spa | No |
| SpaDescription | None |
| Bathroom Information | Linen Closet/Storage, Double Sinks in Primary Bath, Walk-in shower, Soaking Tub, Separate tub and shower, Exhaust fan(s), Remodeled |
EXTERIOR FEATURES
| Has Pool | No |
| Pool | None |
| Has Patio | Yes |
| Patio | Deck |
| Has Fence | Yes |
| Fencing | Privacy |
| Has Sprinklers | Yes |
WALKSCORE
MAP
MORTGAGE CALCULATOR
- Principal & Interest:
- Property Tax: $2,240
- Home Insurance:$119
- HOA Fees:$0
- Mortgage Insurance:
PRICE HISTORY
| Date | Event | Price |
| 07/10/2024 | Listed | $2,100,000 |

Topfind Realty
REALTOR®
(844)-333-8033
Questions? Contact today.
Interested in buying or selling a home similar to 3642 Yorkshire Road?
Listing provided courtesy of Monica Hsu, COMPASS. Based on information from California Regional Multiple Listing Service, Inc. as of #Date#. This information is for your personal, non-commercial use and may not be used for any purpose other than to identify prospective properties you may be interested in purchasing. Display of MLS data is usually deemed reliable but is NOT guaranteed accurate by the MLS. Buyers are responsible for verifying the accuracy of all information and should investigate the data themselves or retain appropriate professionals. Information from sources other than the Listing Agent may have been included in the MLS data. Unless otherwise specified in writing, Broker/Agent has not and will not verify any information obtained from other sources. The Broker/Agent providing the information contained herein may or may not have been the Listing and/or Selling Agent.
