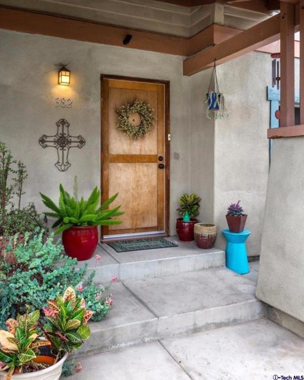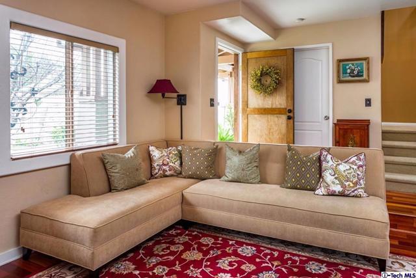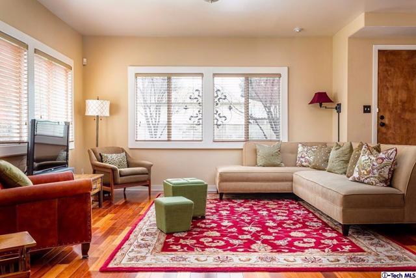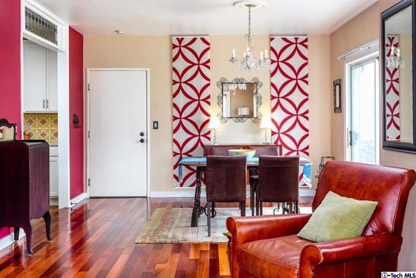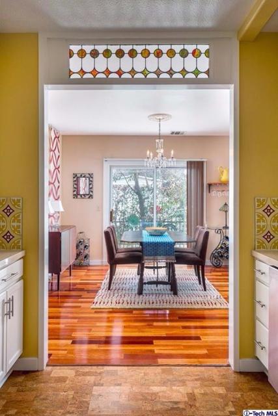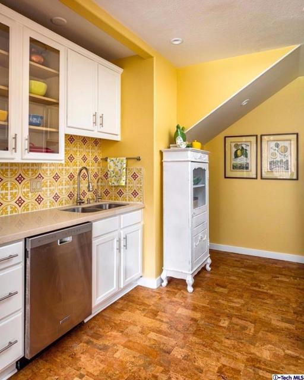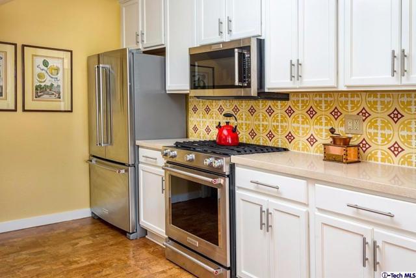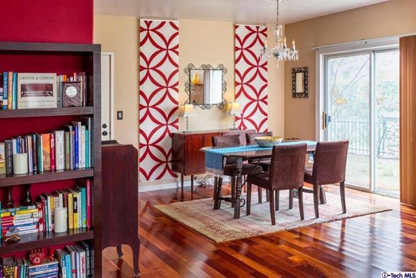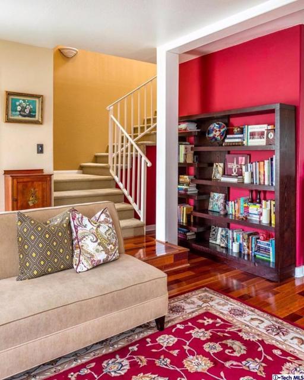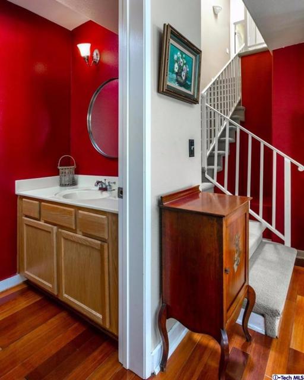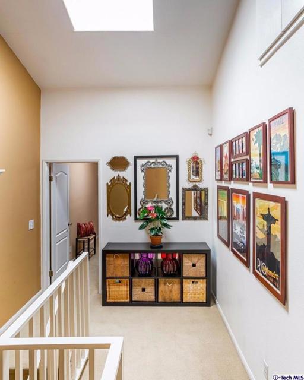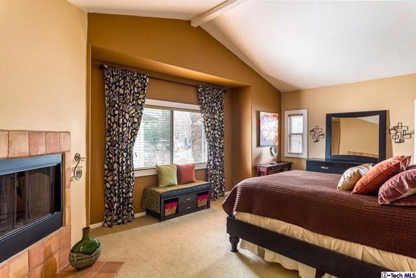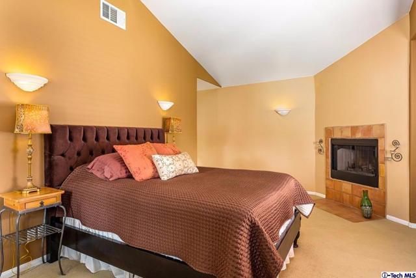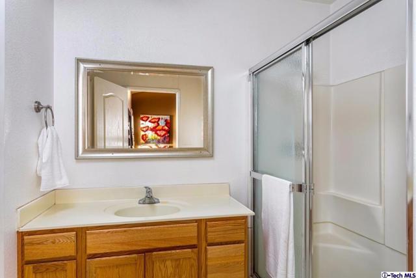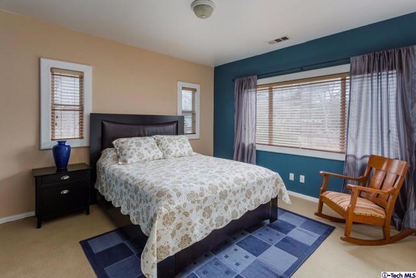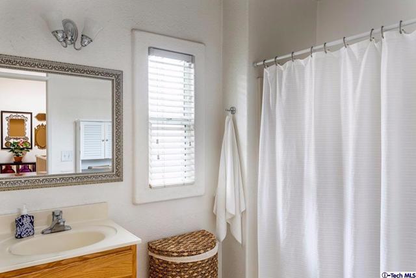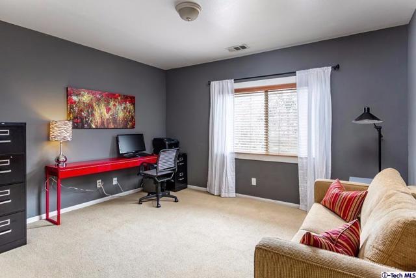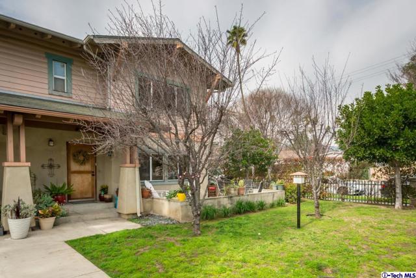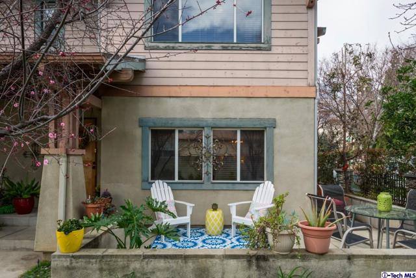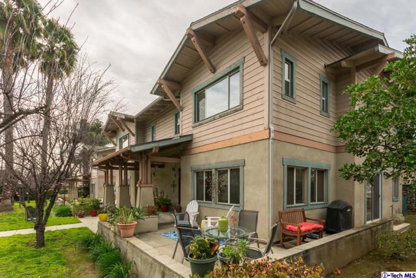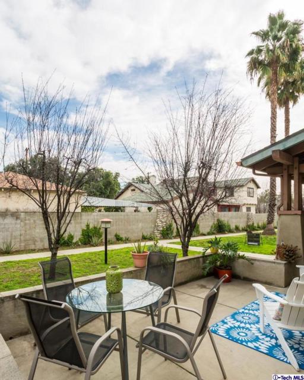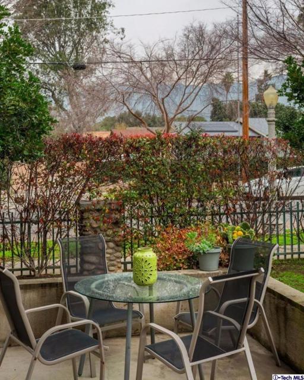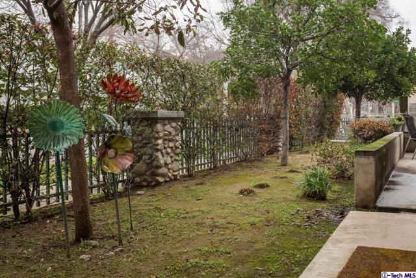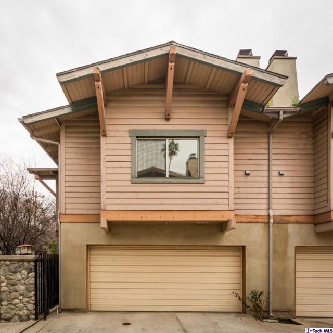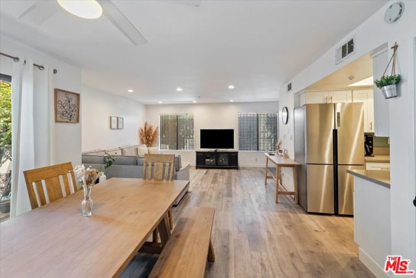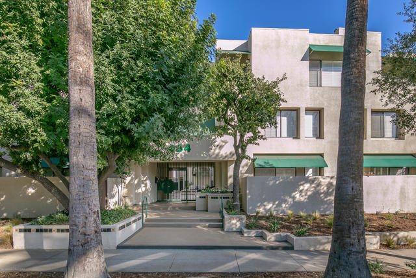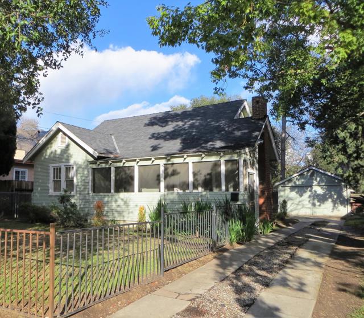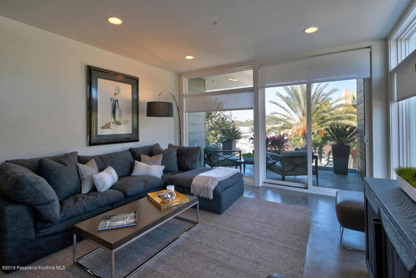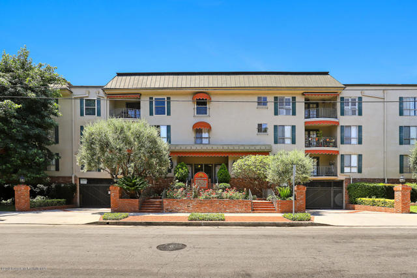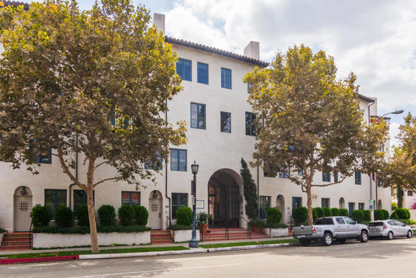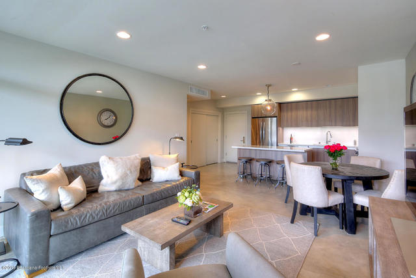382 Idaho Street
Pasadena, CA 91103
Sold
Gracious living at it's best. This stunning contemporary craftsman style 3 bed 3 bath town home, is nestled behind lush landscaping in a private gated community. Boasting 1,746 sq. ft. of sophisticated and stylish design. The open floor plan lends itself to effortless indoor and outdoor entertaining. You'll love relaxing on the large wrap around patio. Warm designer colors throughout enhance the rich cherry wood floors. Professional grade stainless steel appliances highlight the vintage inspired chef's kitchen with designer details: concrete backsplash, quartz countertops, cork flooring, and stain glass. As you head up the stairs to the 2nd floor you will be showered with sunlight through the skylights above the dramatic entry hall. Escape to your luxurious expansive master ensuite with inviting fireplace, featuring vaulted ceilings, and a spacious walk in closet. You will find 2 more generously sized bedrooms adjoined by a 2nd upstairs bathroom. Other highlights include an extra large 2 car garage with laundry area and water filtration system. Walking distance to the Rose Bowl, minutes to Old Town and short walk to renowned Lincoln Bakery. Don't miss this special offering!
PROPERTY INFORMATION
| MLS # | P0-317001359 | Lot Size | 27,708 Sq. Ft. |
| HOA Fees | $0/Monthly | Property Type | Townhouse |
| Price | $ 569,000
Price Per SqFt: $ 326 |
DOM | 3022 Days |
| Address | 382 Idaho Street | Type | Residential |
| City | Pasadena | Sq.Ft. | 1,746 Sq. Ft. |
| Postal Code | 91103 | Garage | 2 |
| County | Los Angeles | Year Built | 2002 |
| Bed / Bath | 3 / 2 | Parking | 2 |
| Built In | 2002 | Status | Closed |
| Sold Date | 2017-03-28 |
INTERIOR FEATURES
| Has Laundry | Yes |
| Laundry Information | In Garage, Washer Included, Dryer Included |
| Has Fireplace | Yes |
| Fireplace Information | Raised Hearth, Wood Burning, Master Retreat, Master Bedroom |
| Has Appliances | Yes |
| Kitchen Appliances | Dishwasher, Gas Oven, Disposal, Gas Cooking, Microwave, Refrigerator |
| Kitchen Information | Remodeled Kitchen, Stone Counters |
| Has Heating | Yes |
| Heating Information | Fireplace(s), Natural Gas, Forced Air |
| Room Information | Living Room, Walk-In Closet, Master Bedroom |
| Has Cooling | Yes |
| Cooling Information | Central Air |
| Flooring Information | Carpet, Wood |
| InteriorFeatures Information | Cathedral Ceiling(s), Recessed Lighting, Open Floorplan, High Ceilings |
| DoorFeatures | Sliding Doors |
| EntryLocation | Ground Level With Steps |
| Has Spa | No |
| WindowFeatures | Double Pane Windows, Skylight(s) |
| SecuritySafety | Automatic Gate, Gated Community |
| Bathroom Information | Shower in Tub |
EXTERIOR FEATURES
| FoundationDetails | Slab |
| Roof | Composition |
| Has Pool | No |
| Has Patio | Yes |
| Patio | Front Porch, Slab, Patio Open |
| Has Fence | Yes |
| Fencing | Wrought Iron |
| Has Sprinklers | Yes |
WALKSCORE
MAP
MORTGAGE CALCULATOR
- Principal & Interest:
- Property Tax: $607
- Home Insurance:$119
- HOA Fees:$0
- Mortgage Insurance:
PRICE HISTORY
| Date | Event | Price |
| 03/29/2017 | Listed | $584,000 |
| 02/13/2017 | Listed | $569,000 |

Topfind Realty
REALTOR®
(844)-333-8033
Questions? Contact today.
Interested in buying or selling a home similar to 382 Idaho Street?
Pasadena Similar Properties
Listing provided courtesy of Sydney Shand, PLG Estates. Based on information from California Regional Multiple Listing Service, Inc. as of #Date#. This information is for your personal, non-commercial use and may not be used for any purpose other than to identify prospective properties you may be interested in purchasing. Display of MLS data is usually deemed reliable but is NOT guaranteed accurate by the MLS. Buyers are responsible for verifying the accuracy of all information and should investigate the data themselves or retain appropriate professionals. Information from sources other than the Listing Agent may have been included in the MLS data. Unless otherwise specified in writing, Broker/Agent has not and will not verify any information obtained from other sources. The Broker/Agent providing the information contained herein may or may not have been the Listing and/or Selling Agent.
