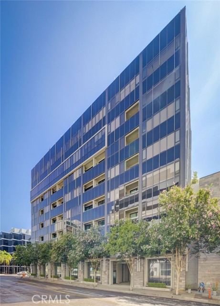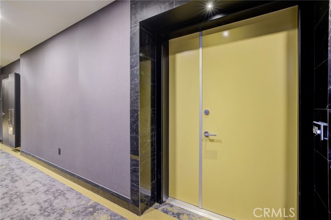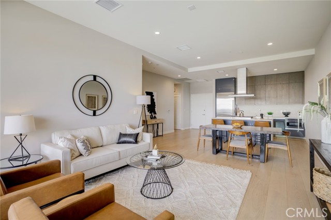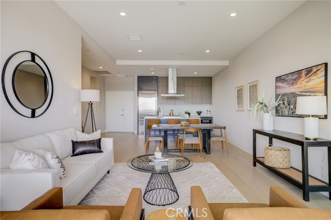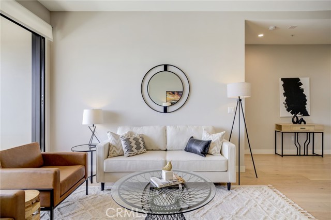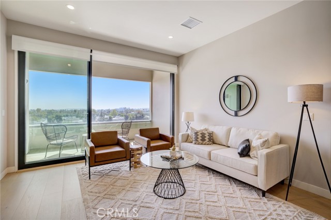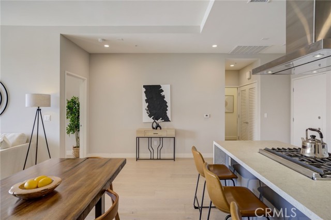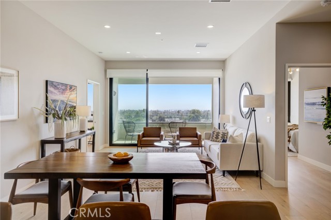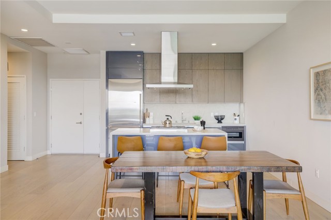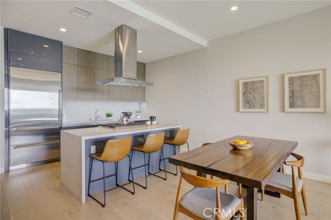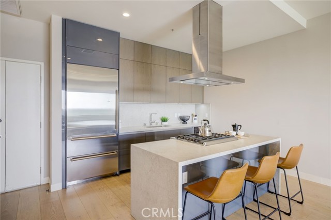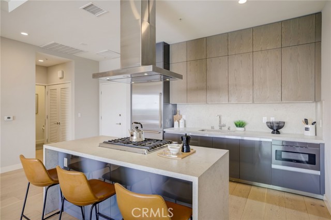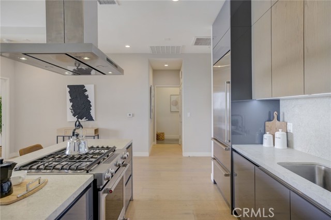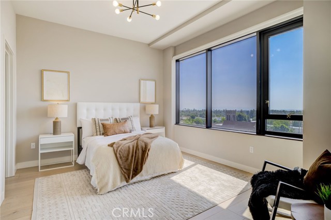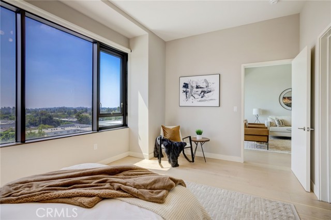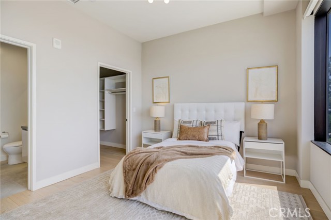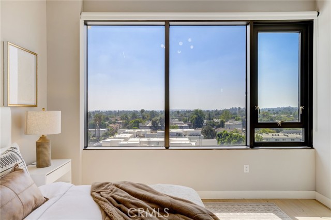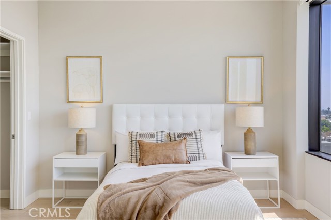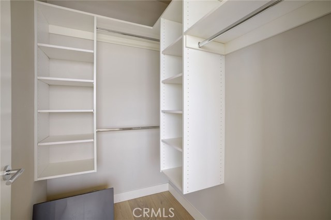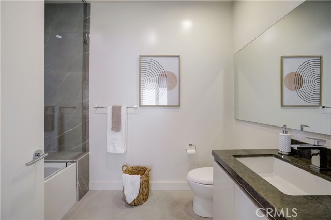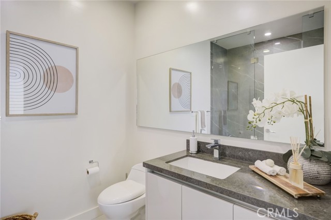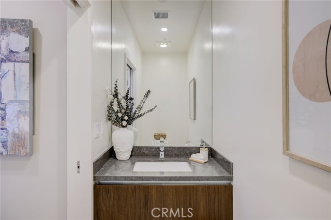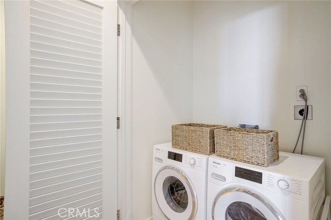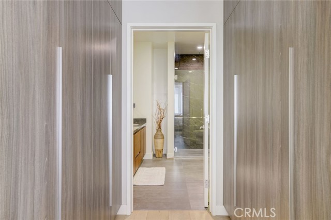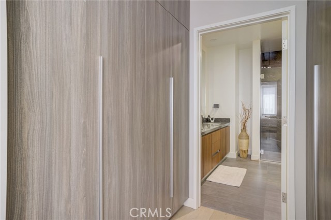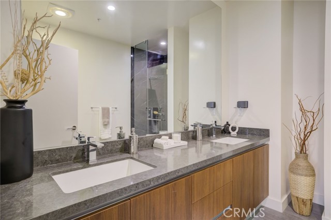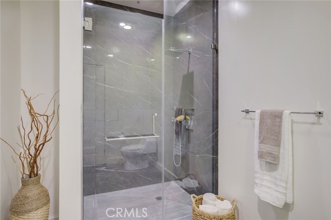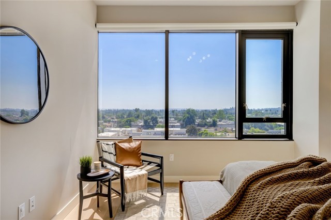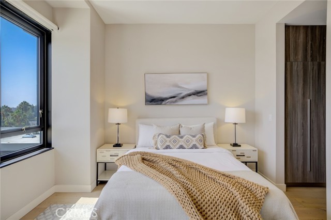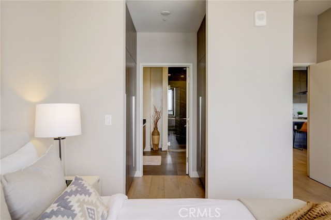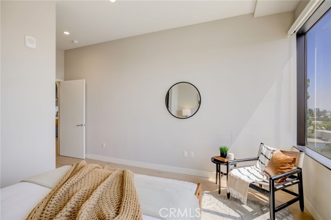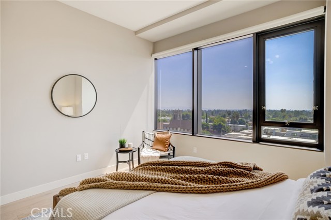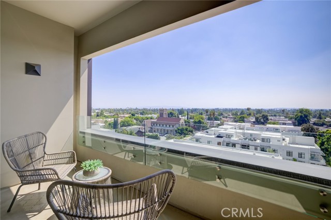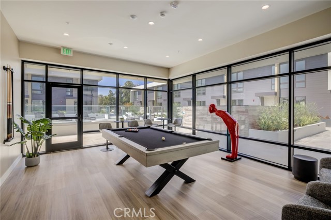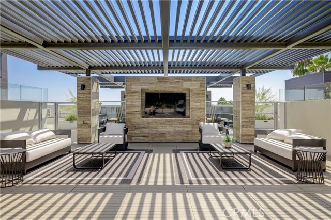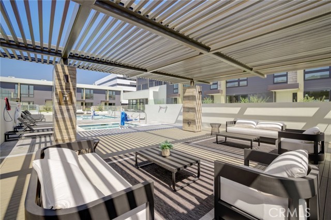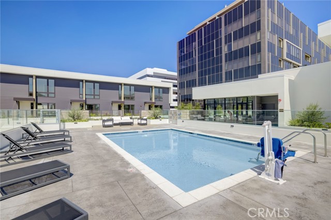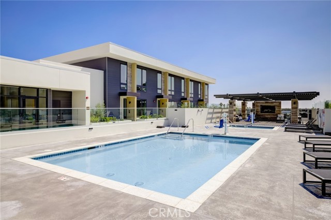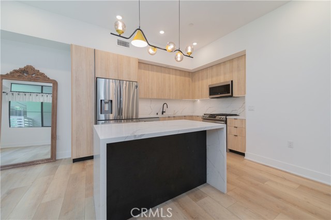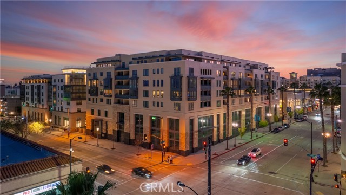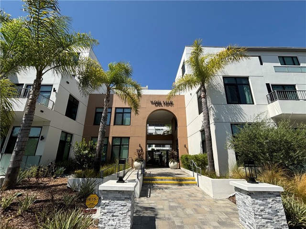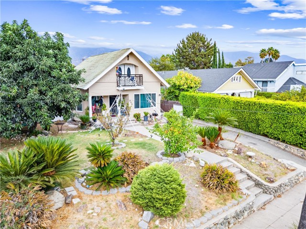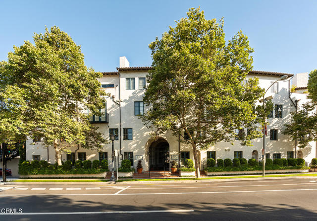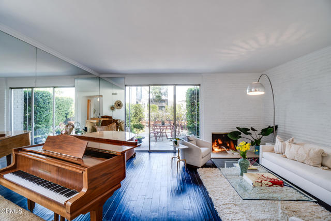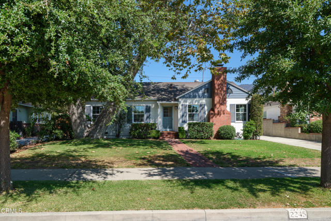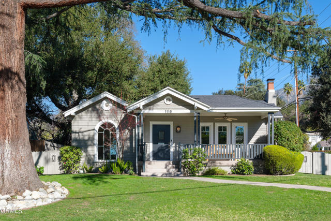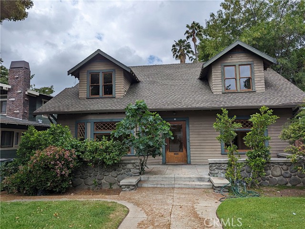388 Cordova Street #609
Pasadena, CA 91101
Sold
388 Cordova Street #609
Pasadena, CA 91101
Sold
Experience luxury living at its finest in this Downtown Pasadena condo and all its shops, cafes, and restaurants right outside your door. Step inside to discover a spacious open floor plan with impressive 10-foot high ceilings and expansive windows that flood the space with natural light. The kitchen offers a waterfall Caesarstone island, ceiling high Italian designed cabinetry, and an oversized Subzero refrigerator. This condo offers the ultimate in convenience with two separate master en suites, each equipped with walk-in closets, and Miele Brand washer dryer right in the unit. The open and spacious condo features an approximate 97 square feet terrace with a nice southbound view. Additional features include recessed lighting, double-walled sound insulation for peace and quiet, and two parking spaces in the secure parking garage. The HOA amenities include full-time front desk security, secured storage and package rooms, common area Wi-Fi, a pool deck with cabana, outdoor kitchen and BBQ areas, outdoor dining and entertaining spaces, a fitness center with weights and cardio areas, designated covered parking, electric car charging availability, and a club room/business center. HOA monthly fee also includes water, gas, electricity, wifi and cable.
PROPERTY INFORMATION
| MLS # | OC23162547 | Lot Size | 18,682 Sq. Ft. |
| HOA Fees | $888/Monthly | Property Type | Condominium |
| Price | $ 1,349,000
Price Per SqFt: $ 1,115 |
DOM | 764 Days |
| Address | 388 Cordova Street #609 | Type | Residential |
| City | Pasadena | Sq.Ft. | 1,210 Sq. Ft. |
| Postal Code | 91101 | Garage | 2 |
| County | Los Angeles | Year Built | 1980 |
| Bed / Bath | 2 / 2.5 | Parking | 2 |
| Built In | 1980 | Status | Closed |
| Sold Date | 2024-01-19 |
INTERIOR FEATURES
| Has Laundry | Yes |
| Laundry Information | Inside, Stackable |
| Has Fireplace | No |
| Fireplace Information | None |
| Has Appliances | Yes |
| Kitchen Appliances | Dishwasher, Freezer, Disposal, Ice Maker, Instant Hot Water, Microwave, Refrigerator |
| Kitchen Information | Quartz Counters |
| Has Heating | Yes |
| Heating Information | Central |
| Room Information | Kitchen, Laundry, Living Room, Primary Bathroom, Primary Bedroom |
| Has Cooling | Yes |
| Cooling Information | Central Air |
| Flooring Information | Wood |
| InteriorFeatures Information | Balcony, Elevator, Furnished, High Ceilings, Living Room Balcony, Quartz Counters, Trash Chute, Wired for Data |
| EntryLocation | 6 |
| Entry Level | 6 |
| Bathroom Information | Shower, Shower in Tub, Double Sinks in Primary Bath, Quartz Counters |
| Main Level Bedrooms | 2 |
| Main Level Bathrooms | 3 |
EXTERIOR FEATURES
| Has Pool | No |
| Pool | Community |
| Has Fence | No |
| Fencing | None |
WALKSCORE
MAP
MORTGAGE CALCULATOR
- Principal & Interest:
- Property Tax: $1,439
- Home Insurance:$119
- HOA Fees:$888
- Mortgage Insurance:
PRICE HISTORY
| Date | Event | Price |
| 01/11/2024 | Active Under Contract | $1,349,000 |
| 01/05/2024 | Relisted | $1,349,000 |
| 10/23/2023 | Price Change (Relisted) | $1,349,000 (-3.57%) |

Topfind Realty
REALTOR®
(844)-333-8033
Questions? Contact today.
Interested in buying or selling a home similar to 388 Cordova Street #609?
Pasadena Similar Properties
Listing provided courtesy of Jacky Tu, Redfin. Based on information from California Regional Multiple Listing Service, Inc. as of #Date#. This information is for your personal, non-commercial use and may not be used for any purpose other than to identify prospective properties you may be interested in purchasing. Display of MLS data is usually deemed reliable but is NOT guaranteed accurate by the MLS. Buyers are responsible for verifying the accuracy of all information and should investigate the data themselves or retain appropriate professionals. Information from sources other than the Listing Agent may have been included in the MLS data. Unless otherwise specified in writing, Broker/Agent has not and will not verify any information obtained from other sources. The Broker/Agent providing the information contained herein may or may not have been the Listing and/or Selling Agent.

