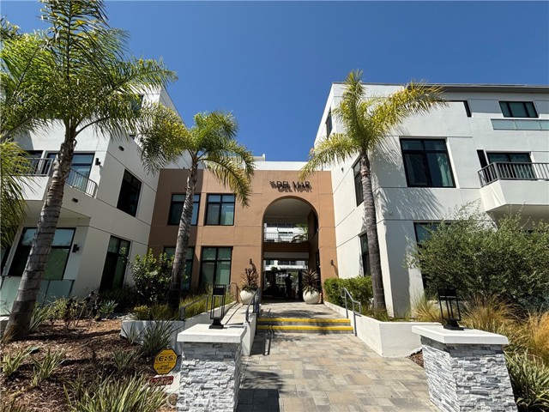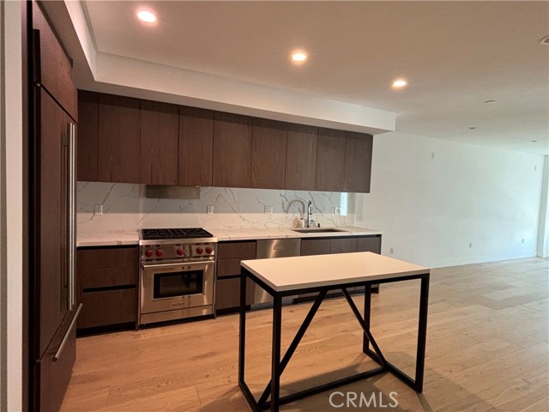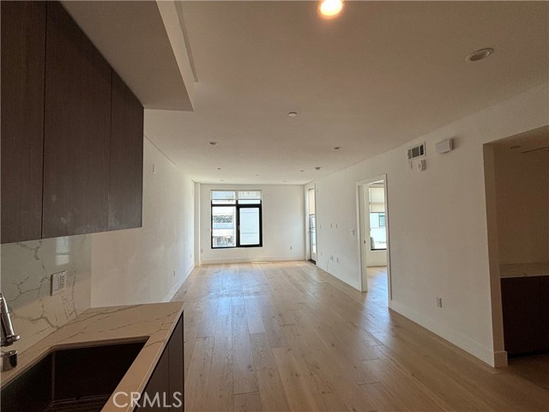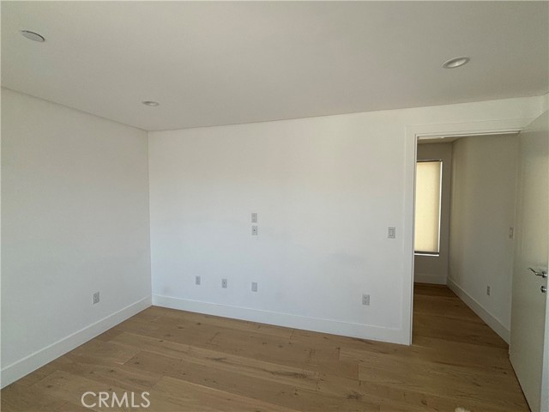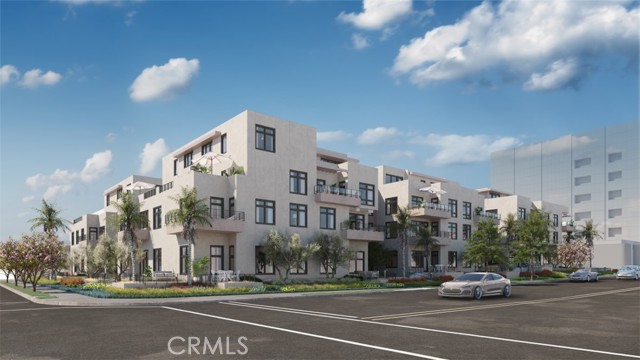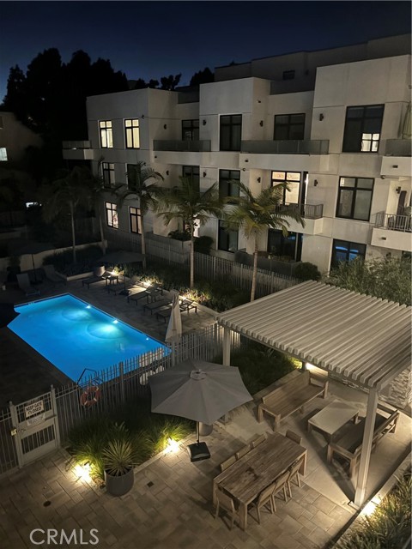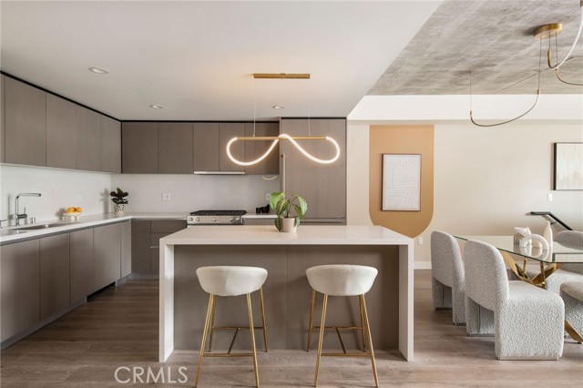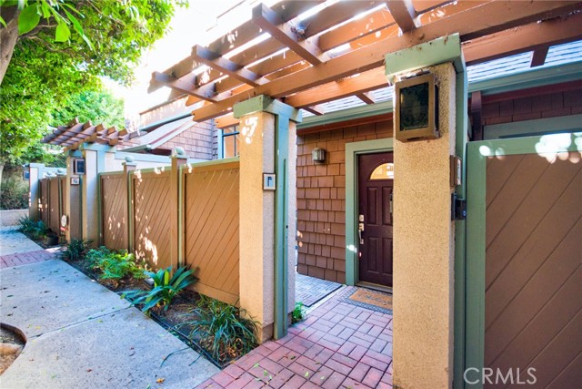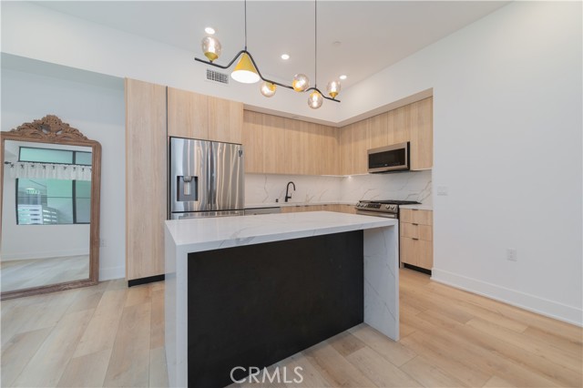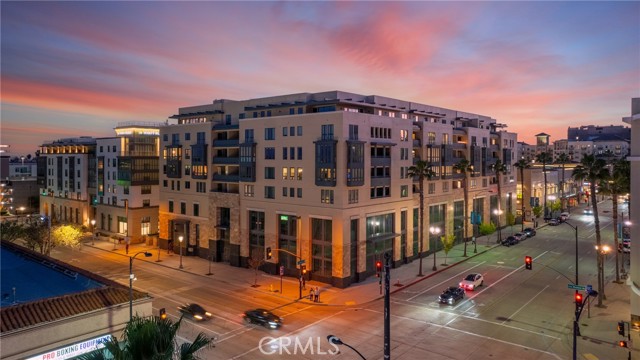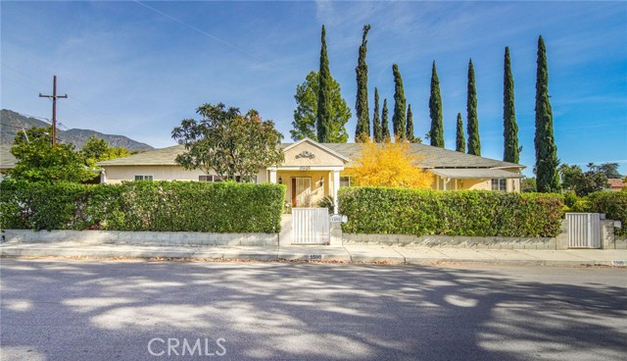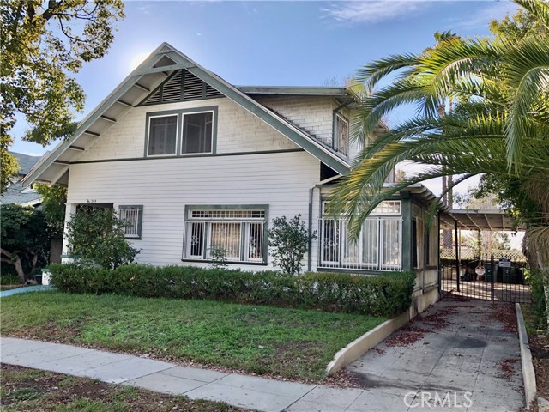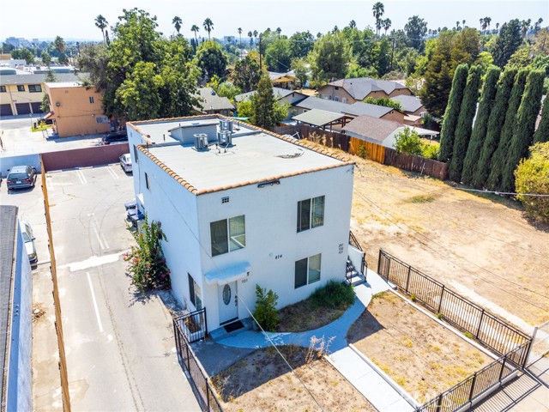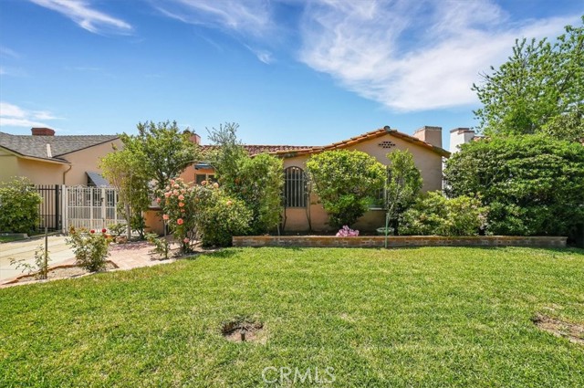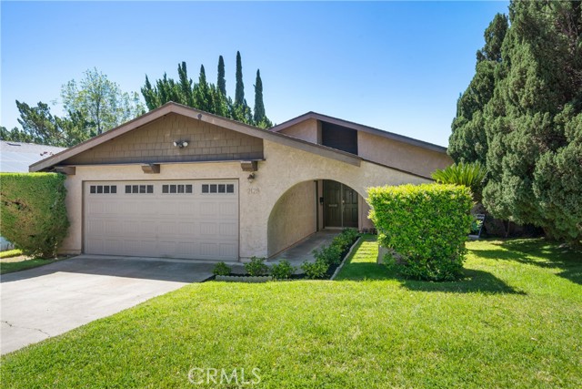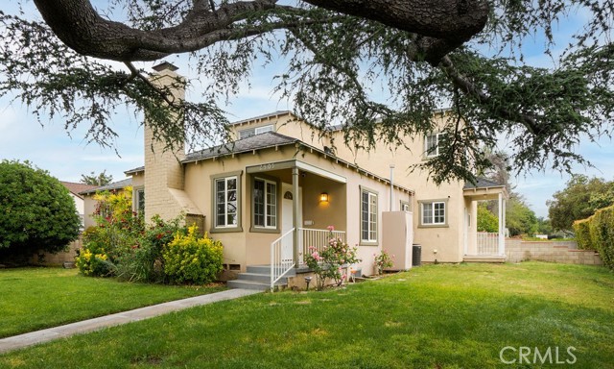399 Del Mar Boulevard #313
Pasadena, CA 91101
Located in the heart of the Playhouse District in Pasadena, The Del Mar are newer resort-like residences which was built in 2022, known for their timeless design and modern living. This immaculate 2 bed, 2 bath, south facing, two stories condo is the ultimate urban retreat. The open-concept floor plan features wide plank oak floors, in-unit laundry and a chef's kitchen that boasts designer cabinetry, quartz counters, and Sub-Zero appliances. The large windows and spacious patio allow for floods of natural light but if you're craving a bit of privacy, just roll down the custom shades. The generous-sized primary suite is complete with a large walk-in custom closet, and a sparkling bathroom with separate shower and bath tub. The secondary bedroom on the first floor is convenient, also make the perfect spot for an office, or a home-gym. The community amenities offer a sizable heated pool, outdoor seating with BBQs and a fireplace, a state-of-the-art fitness center, EV charging stations, 2 underground gated parking spaces and lush landscaping throughout. The effortless-chic design combined with the oasis-like community come together to make this the perfect place to call home.
PROPERTY INFORMATION
| MLS # | TR24137381 | Lot Size | 49,962 Sq. Ft. |
| HOA Fees | $606/Monthly | Property Type | Condominium |
| Price | $ 1,285,000
Price Per SqFt: $ 931 |
DOM | 457 Days |
| Address | 399 Del Mar Boulevard #313 | Type | Residential |
| City | Pasadena | Sq.Ft. | 1,380 Sq. Ft. |
| Postal Code | 91101 | Garage | 2 |
| County | Los Angeles | Year Built | 2022 |
| Bed / Bath | 2 / 2 | Parking | 4 |
| Built In | 2022 | Status | Active |
INTERIOR FEATURES
| Has Laundry | Yes |
| Laundry Information | Dryer Included, Inside, Washer Included |
| Has Fireplace | No |
| Fireplace Information | None |
| Has Appliances | Yes |
| Kitchen Appliances | Built-In Range, Convection Oven, Dishwasher, Disposal, Gas Range, Gas Cooktop, Range Hood, Refrigerator, Vented Exhaust Fan, Water Heater |
| Kitchen Information | Quartz Counters |
| Kitchen Area | Area |
| Has Heating | Yes |
| Heating Information | Central |
| Room Information | Kitchen, Laundry, Living Room, Main Floor Bedroom, Primary Bathroom, Primary Bedroom, Primary Suite, Multi-Level Bedroom, Walk-In Closet |
| Has Cooling | Yes |
| Cooling Information | Central Air, Electric |
| Flooring Information | Tile, Wood |
| InteriorFeatures Information | Balcony, Built-in Features, High Ceilings, Living Room Balcony, Open Floorplan, Quartz Counters |
| EntryLocation | 1 |
| Entry Level | 3 |
| SecuritySafety | Automatic Gate, Carbon Monoxide Detector(s), Fire and Smoke Detection System, Gated Community |
| Bathroom Information | Bathtub, Shower, Double sinks in bath(s), Double Sinks in Primary Bath, Exhaust fan(s), Main Floor Full Bath, Quartz Counters, Separate tub and shower, Walk-in shower |
| Main Level Bedrooms | 1 |
| Main Level Bathrooms | 1 |
EXTERIOR FEATURES
| Roof | Tile |
| Has Pool | No |
| Pool | Association |
WALKSCORE
MAP
MORTGAGE CALCULATOR
- Principal & Interest:
- Property Tax: $1,371
- Home Insurance:$119
- HOA Fees:$606.43
- Mortgage Insurance:
PRICE HISTORY
| Date | Event | Price |
| 08/02/2024 | Listed | $1,328,000 |

Topfind Realty
REALTOR®
(844)-333-8033
Questions? Contact today.
Use a Topfind agent and receive a cash rebate of up to $12,850
Pasadena Similar Properties
Listing provided courtesy of Yining Zhang, IRN Realty. Based on information from California Regional Multiple Listing Service, Inc. as of #Date#. This information is for your personal, non-commercial use and may not be used for any purpose other than to identify prospective properties you may be interested in purchasing. Display of MLS data is usually deemed reliable but is NOT guaranteed accurate by the MLS. Buyers are responsible for verifying the accuracy of all information and should investigate the data themselves or retain appropriate professionals. Information from sources other than the Listing Agent may have been included in the MLS data. Unless otherwise specified in writing, Broker/Agent has not and will not verify any information obtained from other sources. The Broker/Agent providing the information contained herein may or may not have been the Listing and/or Selling Agent.
