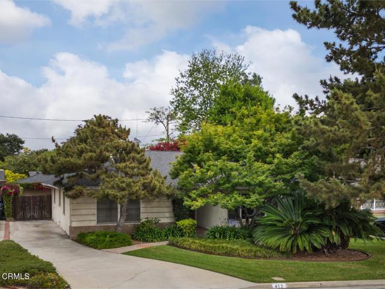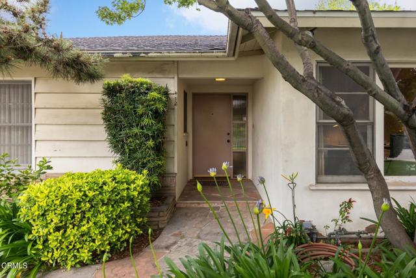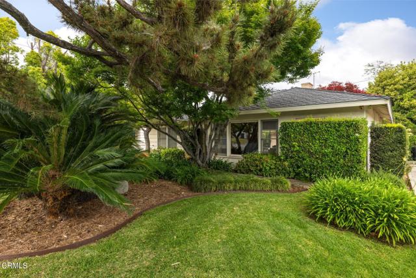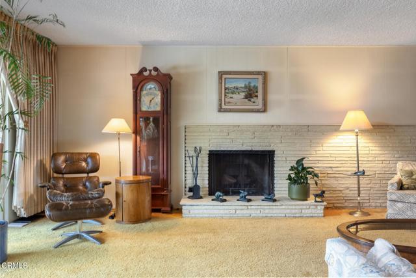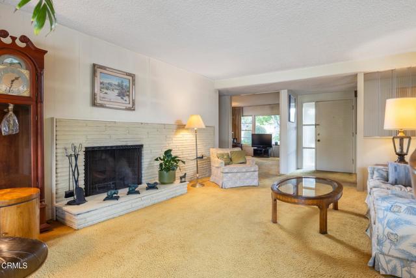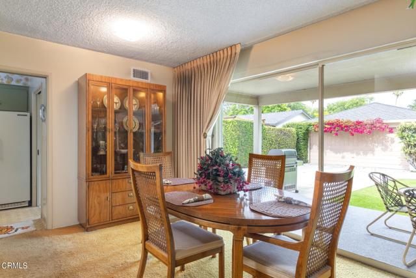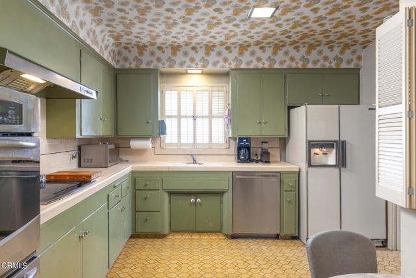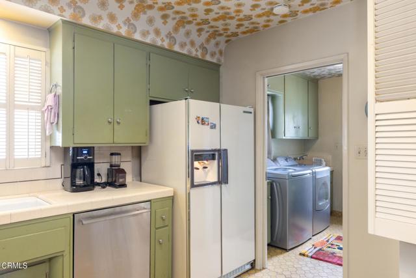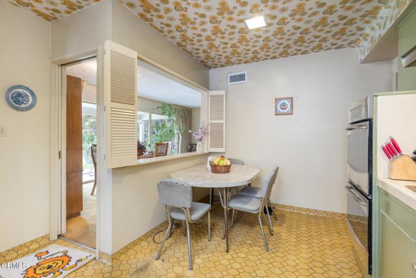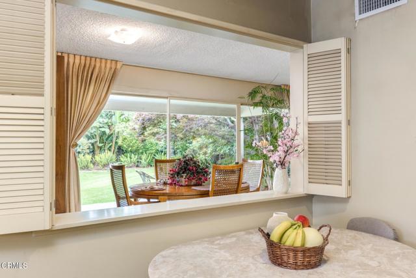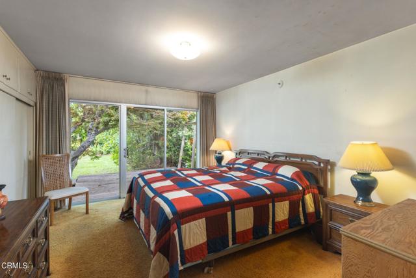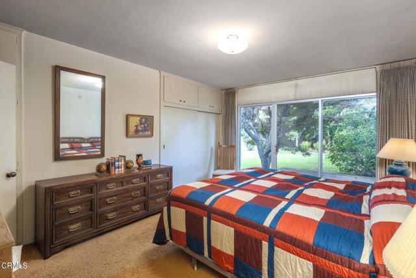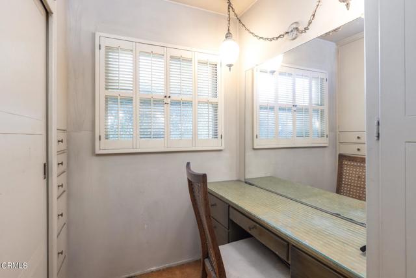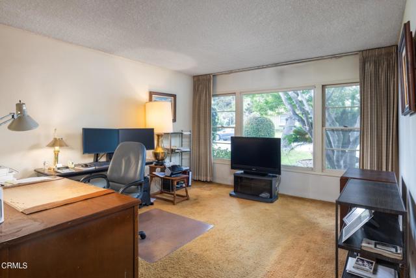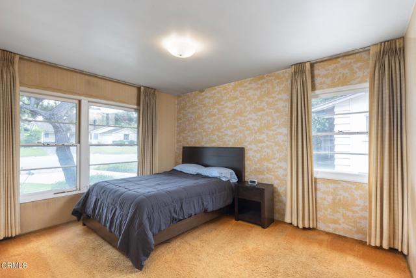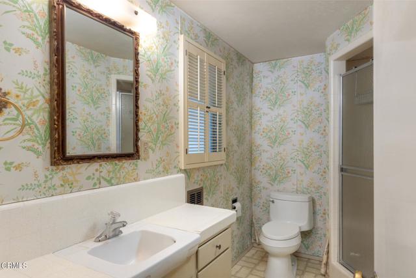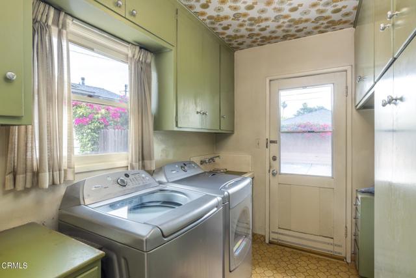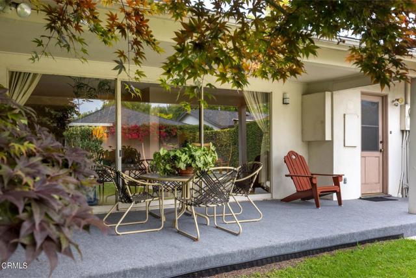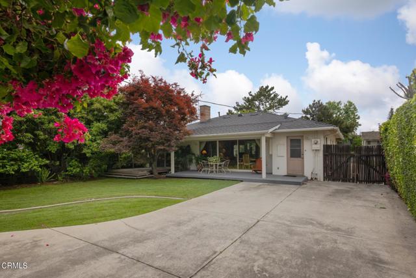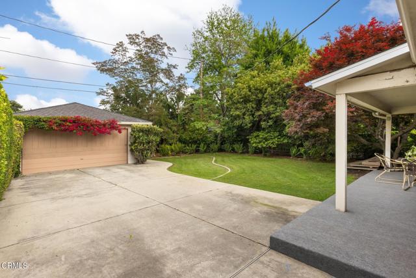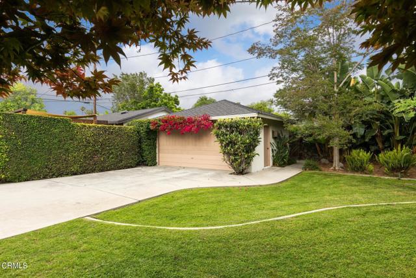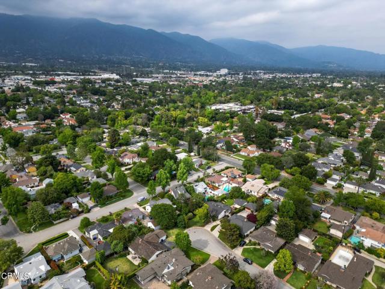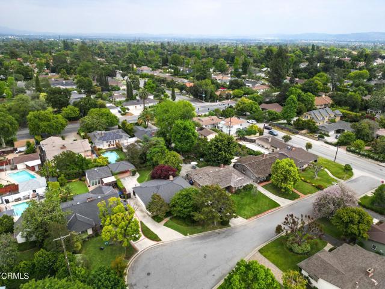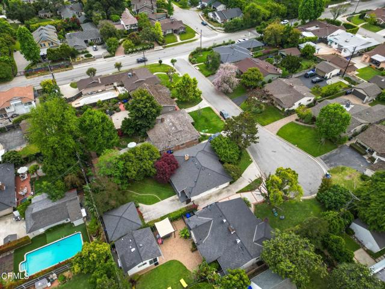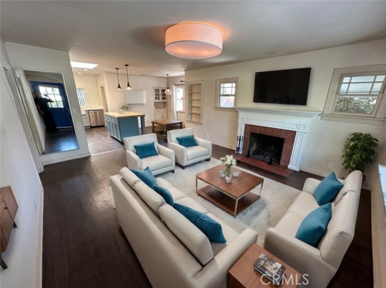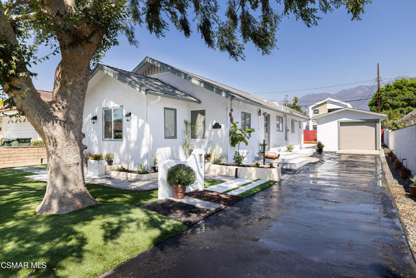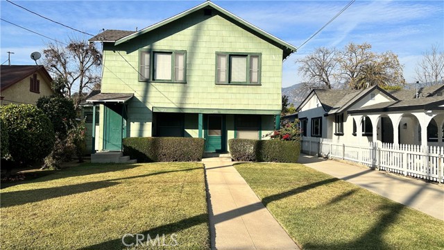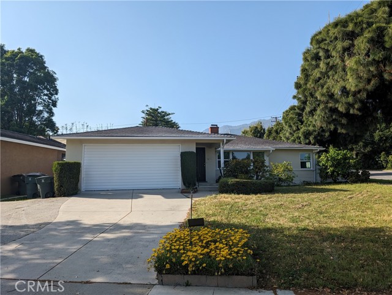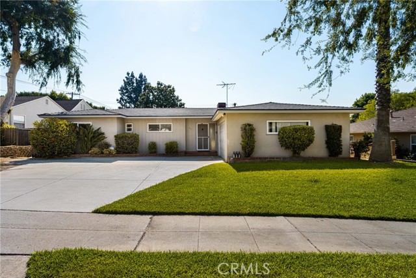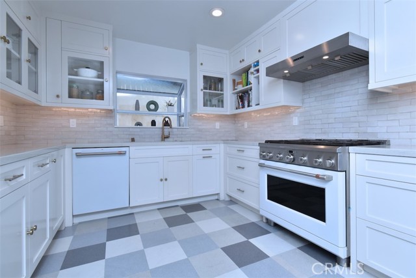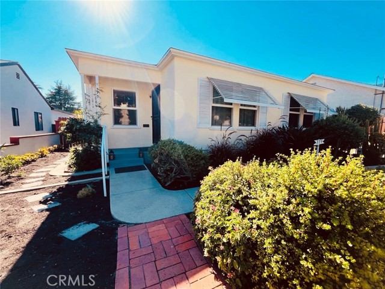412 Wenham Road
Pasadena, CA 91107
Sold
Welcome to this contemporary California Ranch home, situated at the end of a tranquil cul-de-sac in East Pasadena. This desirable single-story residence boasts an open and airy floor plan, featuring three bedrooms (one currently utilized as an office) and two bathrooms, blending mid-century charm with the potential for modern enhancements. Upon entry, you are greeted by a spacious living room with a fireplace and an adjacent dining area, both adorned with wood floors beneath the carpet. Large windows and sliding glass doors lead to the backyard, which offers a flat grass area and a covered patio--ideal for outdoor entertaining. The home includes a convenient indoor laundry room with full side-by-side washer and dryer hookups. A long driveway, secured by a gate, leads to a detached two-car garage at the rear of the property, providing ample parking and an excellent opportunity for an ADU conversion. A new roof, installed with permits in 2023, ensures peace of mind. This property is ideally located near Pasadena's finest shopping, dining, entertainment, and recreational amenities, and is approximately 2 miles from CalTech (head West along San Pasqual, which ends at the campus).
PROPERTY INFORMATION
| MLS # | P1-17793 | Lot Size | 7,689 Sq. Ft. |
| HOA Fees | $0/Monthly | Property Type | Single Family Residence |
| Price | $ 1,200,000
Price Per SqFt: $ 736 |
DOM | 506 Days |
| Address | 412 Wenham Road | Type | Residential |
| City | Pasadena | Sq.Ft. | 1,630 Sq. Ft. |
| Postal Code | 91107 | Garage | 2 |
| County | Los Angeles | Year Built | 1954 |
| Bed / Bath | 3 / 2 | Parking | 2 |
| Built In | 1954 | Status | Closed |
| Sold Date | 2024-06-26 |
INTERIOR FEATURES
| Has Laundry | Yes |
| Laundry Information | Inside, Individual Room, In Kitchen |
| Has Fireplace | Yes |
| Fireplace Information | Decorative, Living Room |
| Has Appliances | Yes |
| Kitchen Appliances | Dishwasher, Double Oven, Water Heater, Range Hood, Electric Cooktop, Vented Exhaust Fan, Refrigerator |
| Kitchen Area | Area, In Living Room |
| Has Heating | Yes |
| Heating Information | Central |
| Room Information | Entry, Main Floor Bedroom, Laundry, Kitchen, All Bedrooms Down, Office, Living Room |
| Has Cooling | Yes |
| Cooling Information | Central Air |
| Flooring Information | Carpet, Tile |
| InteriorFeatures Information | Open Floorplan, Unfurnished |
| DoorFeatures | Sliding Doors |
| Entry Level | 1 |
| Has Spa | No |
| SpaDescription | None |
| WindowFeatures | Custom Covering, Plantation Shutters, Drapes |
| SecuritySafety | Carbon Monoxide Detector(s), Smoke Detector(s) |
| Bathroom Information | Shower in Tub, Bathtub, Shower |
| Main Level Bedrooms | 3 |
| Main Level Bathrooms | 2 |
EXTERIOR FEATURES
| ExteriorFeatures | Lighting, Rain Gutters |
| Roof | Composition |
| Has Pool | No |
| Pool | None |
| Has Patio | Yes |
| Patio | Front Porch, Wood, Patio Open |
| Has Fence | Yes |
| Fencing | Wood |
| Has Sprinklers | No |
WALKSCORE
MAP
MORTGAGE CALCULATOR
- Principal & Interest:
- Property Tax: $1,280
- Home Insurance:$119
- HOA Fees:$0
- Mortgage Insurance:
PRICE HISTORY
| Date | Event | Price |
| 05/23/2024 | Listed | $1,200,000 |

Topfind Realty
REALTOR®
(844)-333-8033
Questions? Contact today.
Interested in buying or selling a home similar to 412 Wenham Road?
Pasadena Similar Properties
Listing provided courtesy of Michael Bell, Sotheby's International Realty, Inc.. Based on information from California Regional Multiple Listing Service, Inc. as of #Date#. This information is for your personal, non-commercial use and may not be used for any purpose other than to identify prospective properties you may be interested in purchasing. Display of MLS data is usually deemed reliable but is NOT guaranteed accurate by the MLS. Buyers are responsible for verifying the accuracy of all information and should investigate the data themselves or retain appropriate professionals. Information from sources other than the Listing Agent may have been included in the MLS data. Unless otherwise specified in writing, Broker/Agent has not and will not verify any information obtained from other sources. The Broker/Agent providing the information contained herein may or may not have been the Listing and/or Selling Agent.
