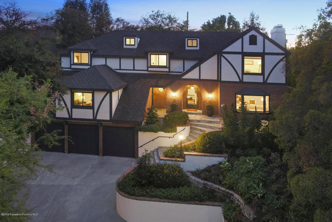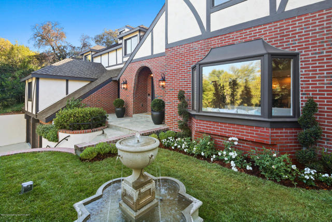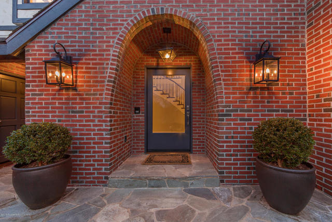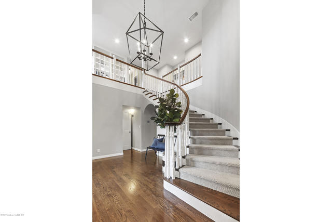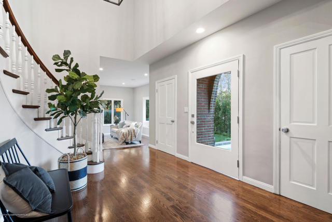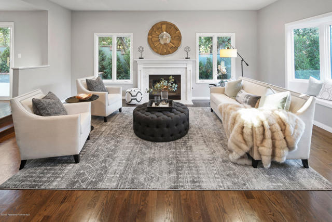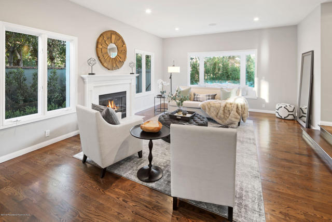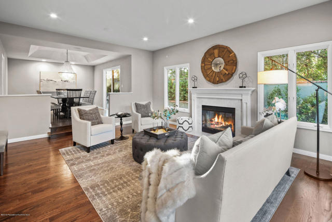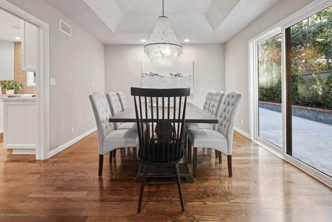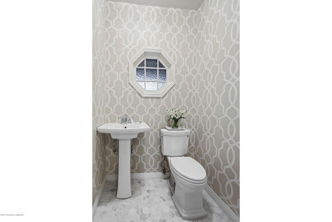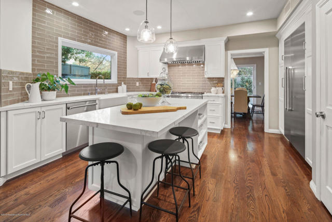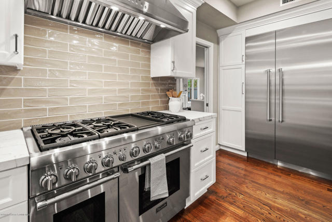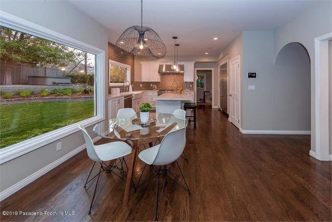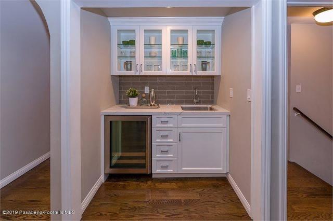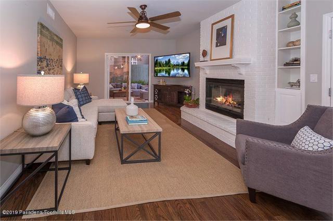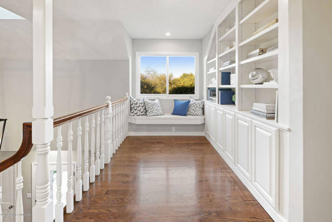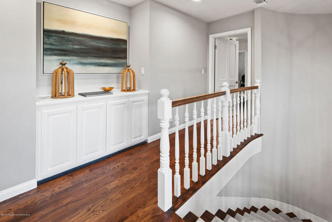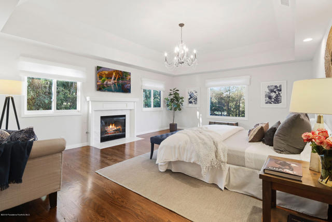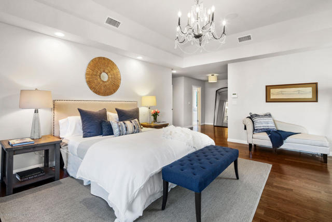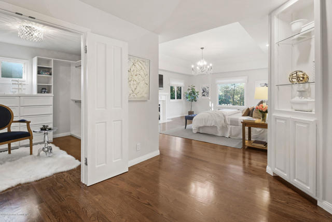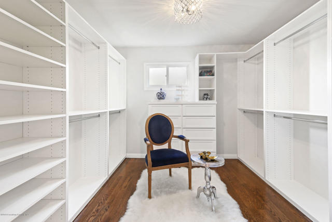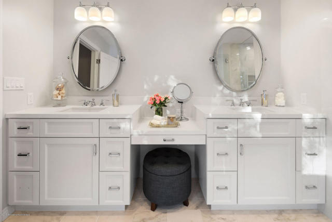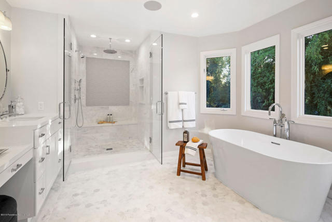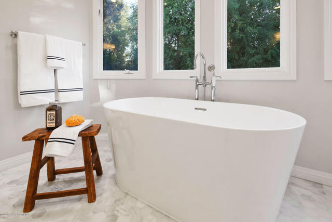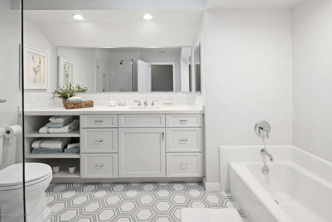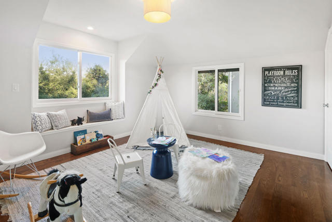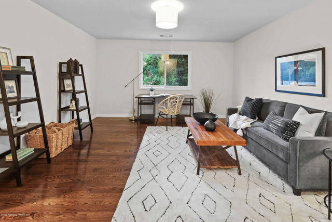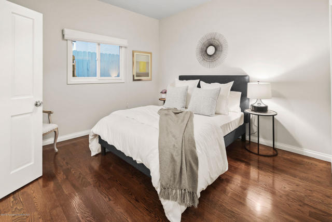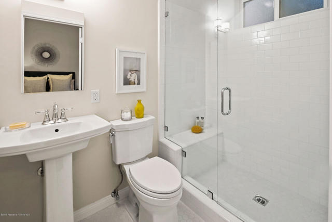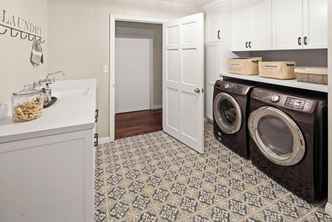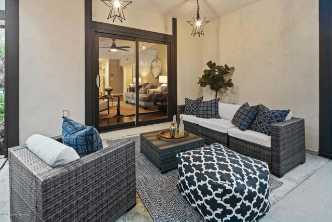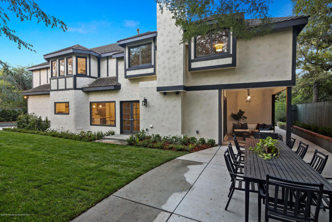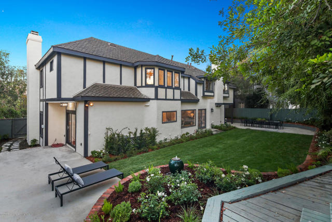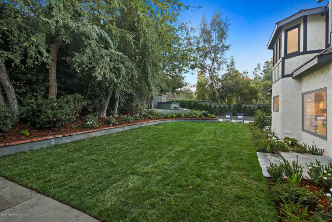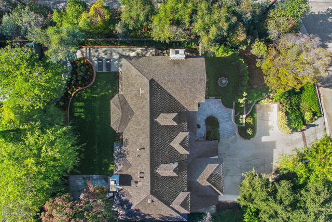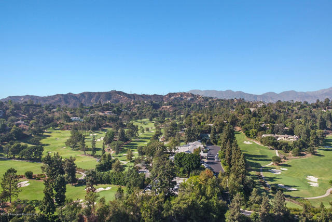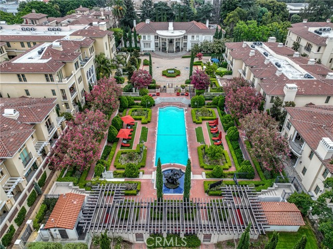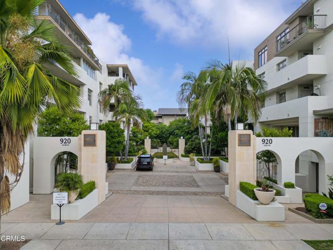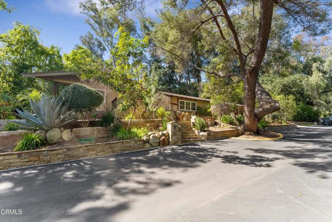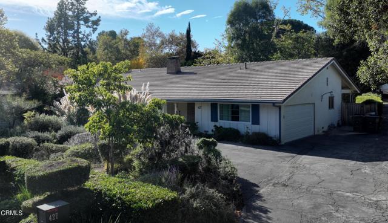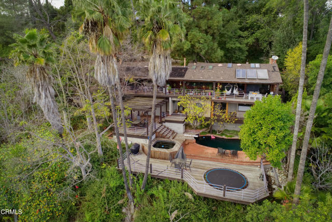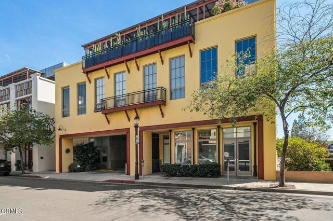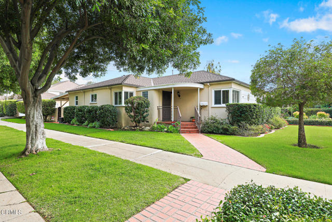45 Club Road
Pasadena, CA 91105
Sold
Located in one of the most desirable areas of Pasadena, this elegantly re-mastered estate, awaits you. Walking up to the front door you are greeted by a tranquil fountain and lush designer landscaping. Upon entering you will immediately feel the quality and craftsmanship that abounds. This prestigious property provides 3,740 square feet of elegantly updated living space, including five bedrooms four bathrooms and a three-car garage. The home also has a private studio which includes a living room, bedroom, bathroom and it's own private entrance. You will also find ample outdoor living space with beautiful landscaping, an enclosed private backyard and surround sound to accentuate the experience. Upgrades include oak hardwood floors, custom kitchen & baths, Thermador appliances, Savant home automation system, and high-end fixtures, to name a few. This estate is located across from the Annandale Country Club and close to many of Pasadena's outstanding destinations, including The Rose Bowl, Old Town Pasadena, shops-restaurants, the Norton Simon Museum, and much more... If you want to live in one of the most desirable areas of Pasadena this is the home you have been waiting for.
PROPERTY INFORMATION
| MLS # | P0-819000106 | Lot Size | 13,428 Sq. Ft. |
| HOA Fees | $0/Monthly | Property Type | Single Family Residence |
| Price | $ 1,998,000
Price Per SqFt: $ 534 |
DOM | 2334 Days |
| Address | 45 Club Road | Type | Residential |
| City | Pasadena | Sq.Ft. | 3,740 Sq. Ft. |
| Postal Code | 91105 | Garage | 3 |
| County | Los Angeles | Year Built | 1993 |
| Bed / Bath | 5 / 4 | Parking | 3 |
| Built In | 1993 | Status | Closed |
| Sold Date | 2019-08-21 |
INTERIOR FEATURES
| Has Laundry | Yes |
| Laundry Information | Individual Room, Washer Included, Gas Dryer Hookup, Gas & Electric Dryer Hookup, Electric Dryer Hookup, Dryer Included, Common Area |
| Has Fireplace | Yes |
| Fireplace Information | Family Room, Primary Retreat, Living Room |
| Has Appliances | Yes |
| Kitchen Appliances | Dishwasher, Range, Disposal, Gas Cooking, Double Oven, Microwave, Gas Oven, Gas Cooktop, Refrigerator |
| Kitchen Information | Kitchen Island, Kitchen Open to Family Room, Stone Counters, Remodeled Kitchen |
| Kitchen Area | Area, In Family Room, Family Kitchen, In Kitchen, Breakfast Counter / Bar |
| Has Heating | Yes |
| Heating Information | Zoned, Natural Gas |
| Room Information | Entry, Kitchen, Walk-In Closet, Primary Bedroom, Living Room, Guest/Maid's Quarters, Formal Entry, Family Room |
| Has Cooling | Yes |
| Cooling Information | Central Air, Zoned |
| Flooring Information | Tile, Wood |
| InteriorFeatures Information | Built-in Features, Wet Bar, Storage, Pull Down Stairs to Attic, Open Floorplan, High Ceilings, Home Automation System, Crown Molding, Bar |
| DoorFeatures | French Doors, Sliding Doors |
| EntryLocation | Ground Level With Steps |
| Has Spa | Yes |
| SecuritySafety | Carbon Monoxide Detector(s), Security Lights, Smoke Detector(s), Wired for Alarm System |
| Bathroom Information | Remodeled, Vanity area, Tile Counters |
EXTERIOR FEATURES
| FoundationDetails | Raised |
| Has Pool | No |
| Has Fence | Yes |
| Fencing | Block, Wood, Privacy |
| Has Sprinklers | Yes |
WALKSCORE
MAP
MORTGAGE CALCULATOR
- Principal & Interest:
- Property Tax: $2,131
- Home Insurance:$119
- HOA Fees:$0
- Mortgage Insurance:
PRICE HISTORY
| Date | Event | Price |
| 08/20/2019 | Listed | $1,998,000 |
| 01/06/2019 | Listed | $1,998,000 |

Topfind Realty
REALTOR®
(844)-333-8033
Questions? Contact today.
Interested in buying or selling a home similar to 45 Club Road?
Pasadena Similar Properties
Listing provided courtesy of Denise del Rey, Berkshire Hathaway Home Services Golden Properties. Based on information from California Regional Multiple Listing Service, Inc. as of #Date#. This information is for your personal, non-commercial use and may not be used for any purpose other than to identify prospective properties you may be interested in purchasing. Display of MLS data is usually deemed reliable but is NOT guaranteed accurate by the MLS. Buyers are responsible for verifying the accuracy of all information and should investigate the data themselves or retain appropriate professionals. Information from sources other than the Listing Agent may have been included in the MLS data. Unless otherwise specified in writing, Broker/Agent has not and will not verify any information obtained from other sources. The Broker/Agent providing the information contained herein may or may not have been the Listing and/or Selling Agent.
