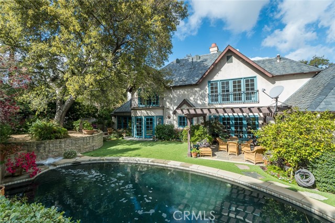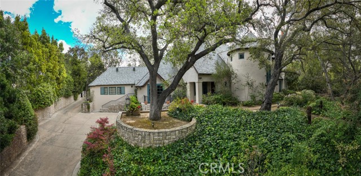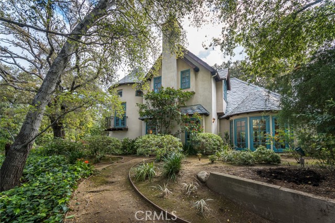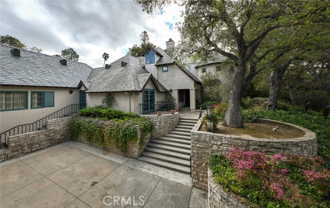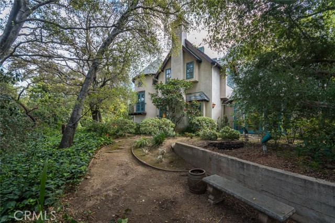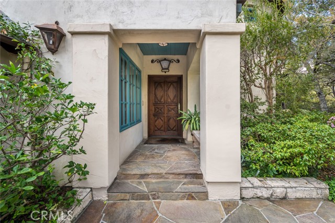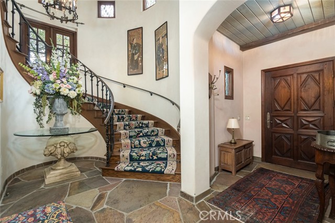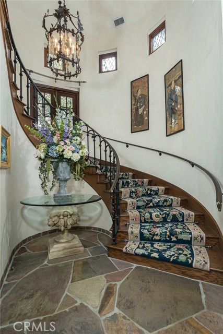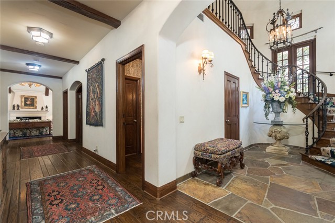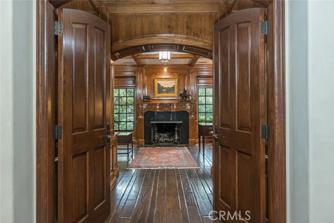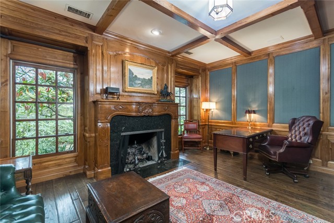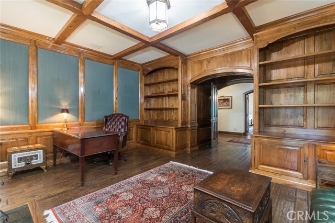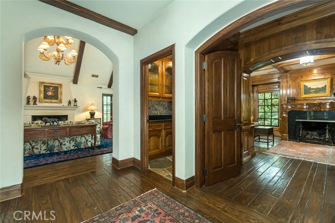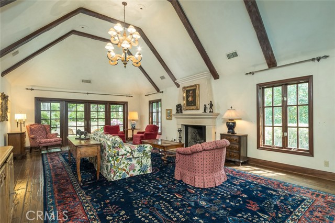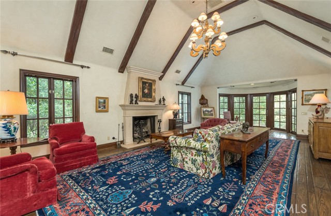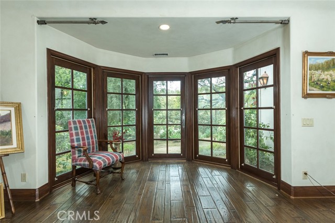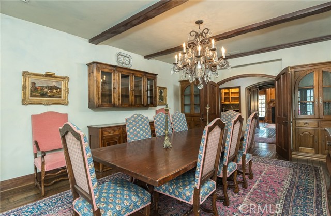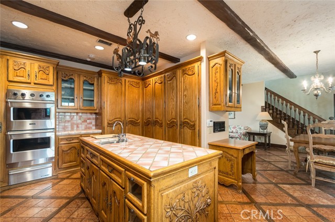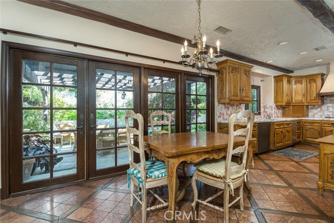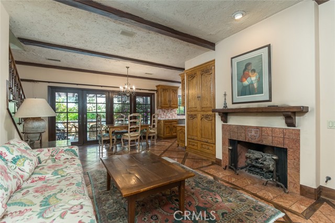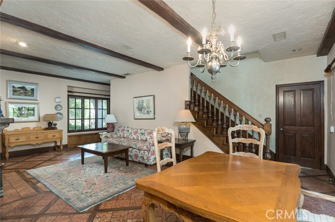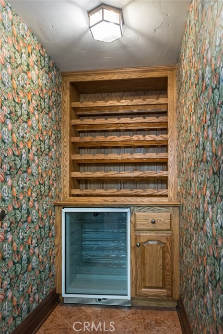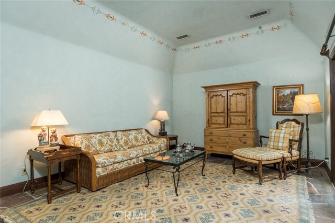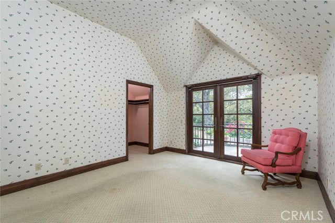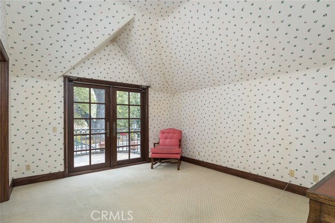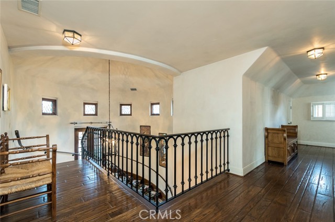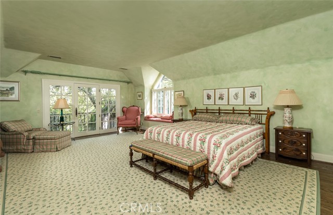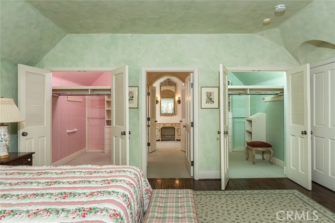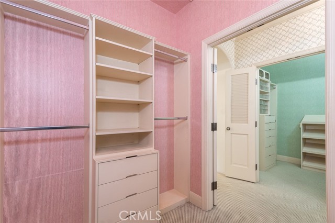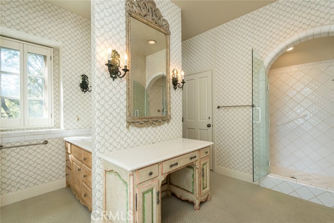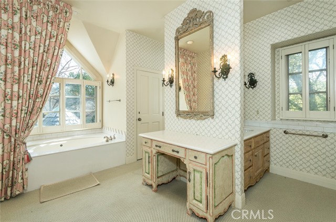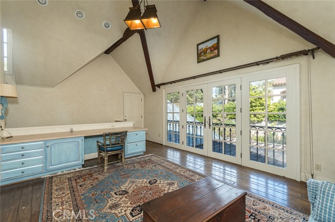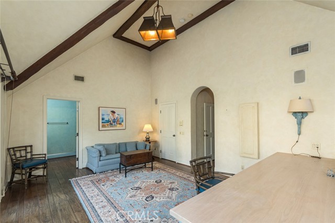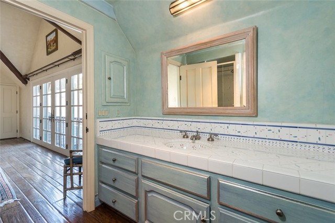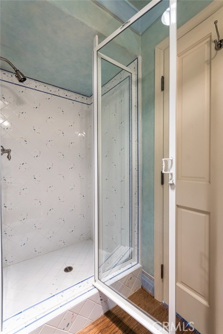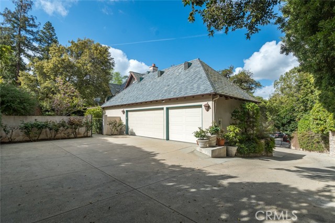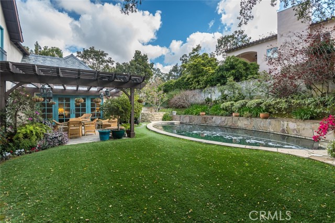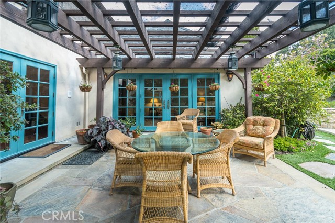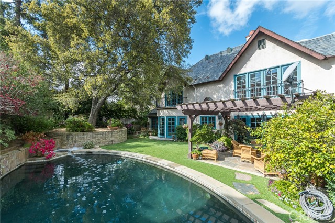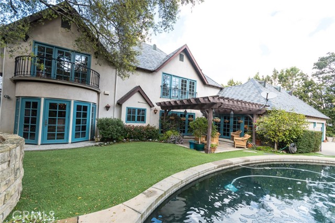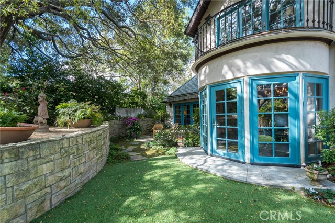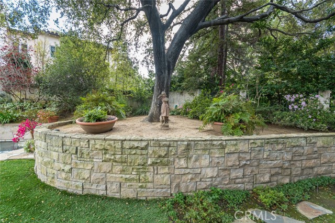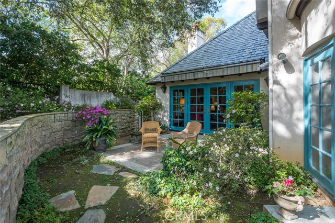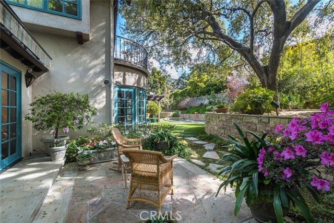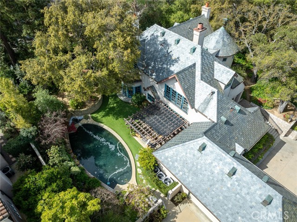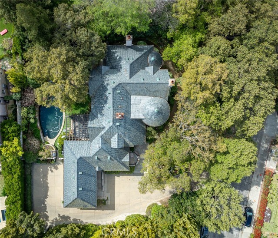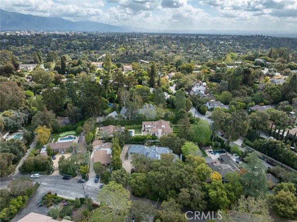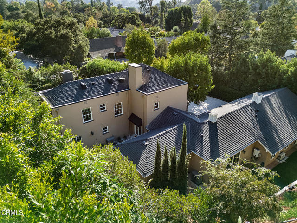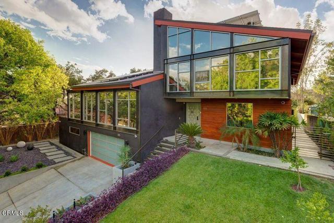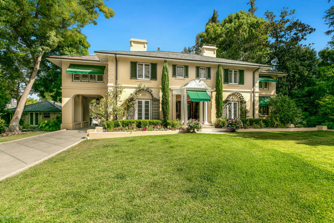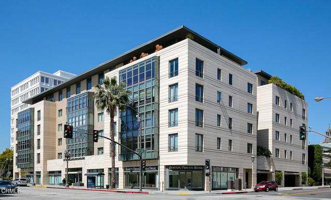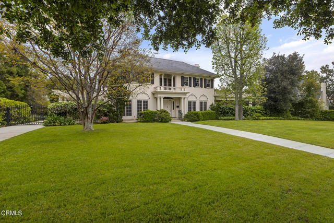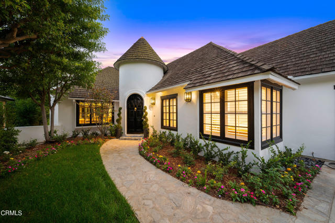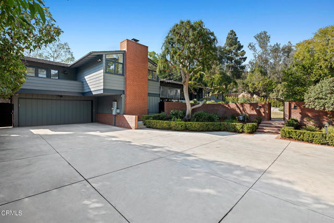462 Laguna Road
Pasadena, CA 91105
Sold
Experience an enchanting Country French estate located in the lovely San Rafael Neighborhood of Pasadena. Each room brings this storybook home alive for sophisticated, as well as casual living, and entertaining. You are first greeted by a flagstone foyer and stunning curved staircase giving you an eye to what's in store inside this warm elegant beauty. The grand living room features a massive fireplace, while the formal dining room boasts custom built-ins. The island kitchen, with Viking appliances, opens to a cozy breakfast area and family room. The beautifully paneled Library/Office is ready for all your literary treasures. A romantic primary suite has French doors which open to a charming balcony overlooking the lush greenery and enchanting pool area for your casual entertaining. This beauty offers three elegant fireplaces, numerous French doors which open to beautiful balconies for meditating and quiet times, vaulted and beamed ceilings, and handsome paneling and woodwork. For fun, there is a creative "cocktail closet", as well as a "wine cabinet". The bedroom wing has additional access from the back staircase where you will also find an artist studio/retreat/bedroom. An attached three car garage has direct entry into the home with a nearby handy laundry room.
PROPERTY INFORMATION
| MLS # | GD24050132 | Lot Size | 20,000 Sq. Ft. |
| HOA Fees | $0/Monthly | Property Type | Single Family Residence |
| Price | $ 3,795,000
Price Per SqFt: $ 829 |
DOM | 432 Days |
| Address | 462 Laguna Road | Type | Residential |
| City | Pasadena | Sq.Ft. | 4,577 Sq. Ft. |
| Postal Code | 91105 | Garage | 3 |
| County | Los Angeles | Year Built | 1991 |
| Bed / Bath | 4 / 2.5 | Parking | 3 |
| Built In | 1991 | Status | Closed |
| Sold Date | 2024-05-08 |
INTERIOR FEATURES
| Has Laundry | Yes |
| Laundry Information | Gas Dryer Hookup, Individual Room, Inside, Washer Hookup |
| Has Fireplace | Yes |
| Fireplace Information | Family Room, Library, Living Room |
| Has Appliances | Yes |
| Kitchen Appliances | Dishwasher, Double Oven, Gas Range, Gas Cooktop, Refrigerator, Tankless Water Heater |
| Kitchen Information | Kitchen Island, Kitchen Open to Family Room, Pots & Pan Drawers, Tile Counters |
| Kitchen Area | Area, Family Kitchen, Dining Room, In Kitchen |
| Has Heating | Yes |
| Heating Information | Central |
| Room Information | Dressing Area, Entry, Formal Entry, Kitchen, Laundry, Library, Living Room, Main Floor Bedroom, Primary Bathroom, Primary Bedroom, Primary Suite, Office, Walk-In Closet |
| Has Cooling | Yes |
| Cooling Information | Central Air |
| Flooring Information | Laminate, Stone, Tile, Wood |
| InteriorFeatures Information | 2 Staircases, Balcony, Beamed Ceilings, Built-in Features, Cathedral Ceiling(s), High Ceilings, Recessed Lighting, Tile Counters, Wet Bar |
| DoorFeatures | French Doors |
| EntryLocation | ground level with stairs |
| Entry Level | 2 |
| Has Spa | Yes |
| SpaDescription | In Ground |
| WindowFeatures | Wood Frames |
| SecuritySafety | Automatic Gate, Carbon Monoxide Detector(s), Smoke Detector(s) |
| Bathroom Information | Bathtub, Shower, Shower in Tub, Double Sinks in Primary Bath, Exhaust fan(s), Main Floor Full Bath, Tile Counters, Vanity area, Walk-in shower |
| Main Level Bedrooms | 2 |
| Main Level Bathrooms | 2 |
EXTERIOR FEATURES
| FoundationDetails | Slab |
| Roof | Slate |
| Has Pool | Yes |
| Pool | Private, Fenced, Filtered, In Ground |
| Has Patio | Yes |
| Patio | Patio, Patio Open, Stone |
| Has Fence | Yes |
| Fencing | Block, Brick, Wrought Iron |
| Has Sprinklers | Yes |
WALKSCORE
MAP
MORTGAGE CALCULATOR
- Principal & Interest:
- Property Tax: $4,048
- Home Insurance:$119
- HOA Fees:$0
- Mortgage Insurance:
PRICE HISTORY
| Date | Event | Price |
| 04/17/2024 | Pending | $3,795,000 |
| 04/09/2024 | Listed | $3,795,000 |

Topfind Realty
REALTOR®
(844)-333-8033
Questions? Contact today.
Interested in buying or selling a home similar to 462 Laguna Road?
Listing provided courtesy of Antoinette Motte, Engel & Volkers La Canada. Based on information from California Regional Multiple Listing Service, Inc. as of #Date#. This information is for your personal, non-commercial use and may not be used for any purpose other than to identify prospective properties you may be interested in purchasing. Display of MLS data is usually deemed reliable but is NOT guaranteed accurate by the MLS. Buyers are responsible for verifying the accuracy of all information and should investigate the data themselves or retain appropriate professionals. Information from sources other than the Listing Agent may have been included in the MLS data. Unless otherwise specified in writing, Broker/Agent has not and will not verify any information obtained from other sources. The Broker/Agent providing the information contained herein may or may not have been the Listing and/or Selling Agent.
