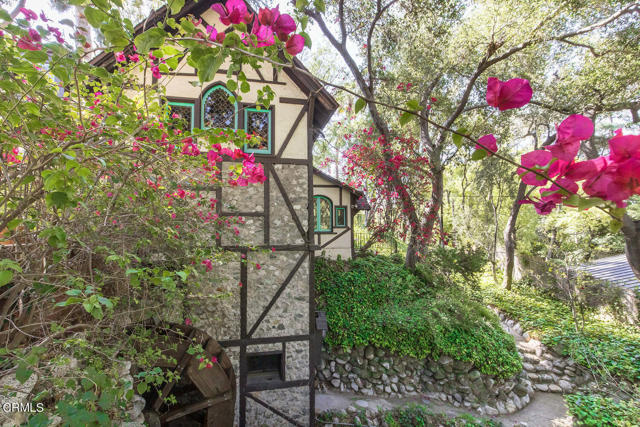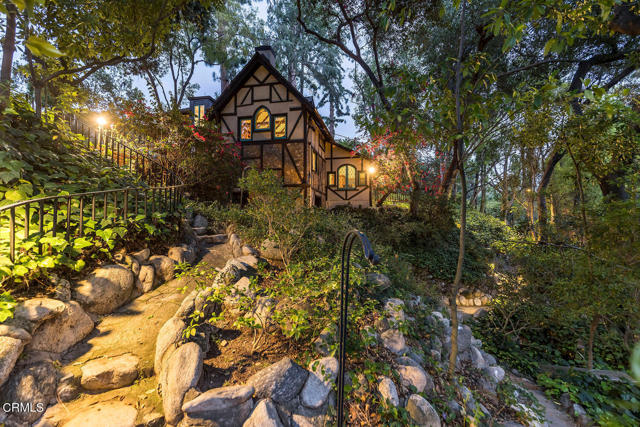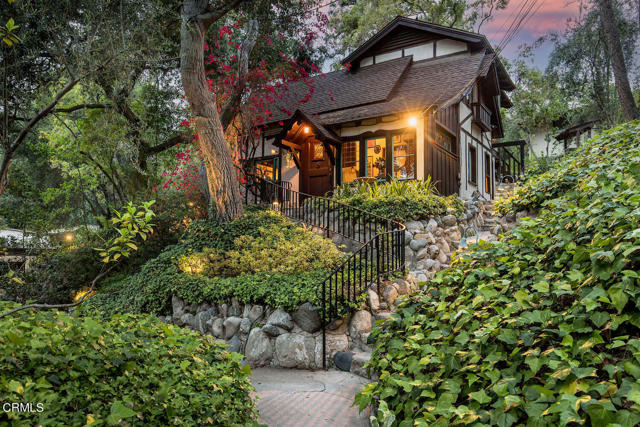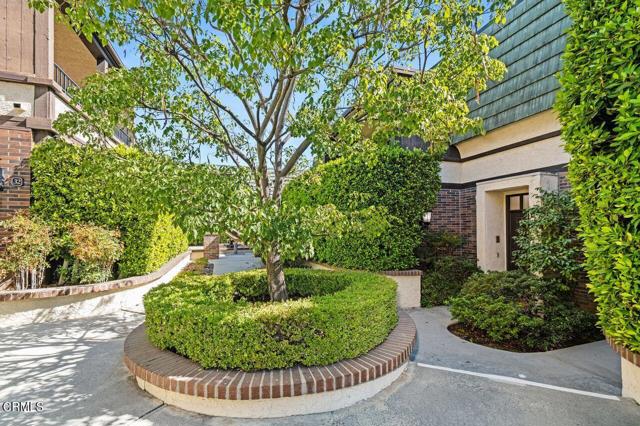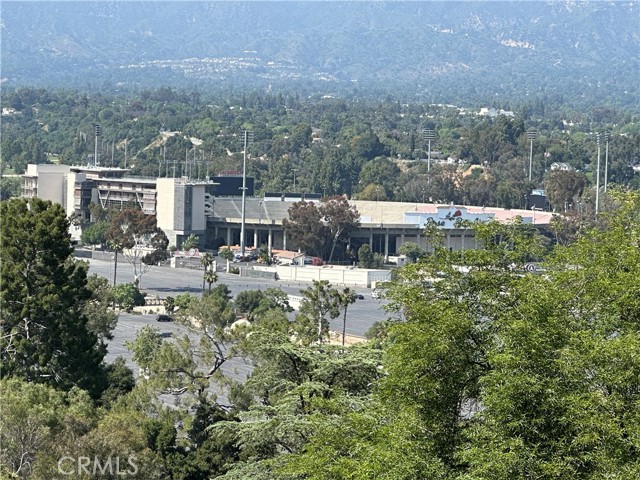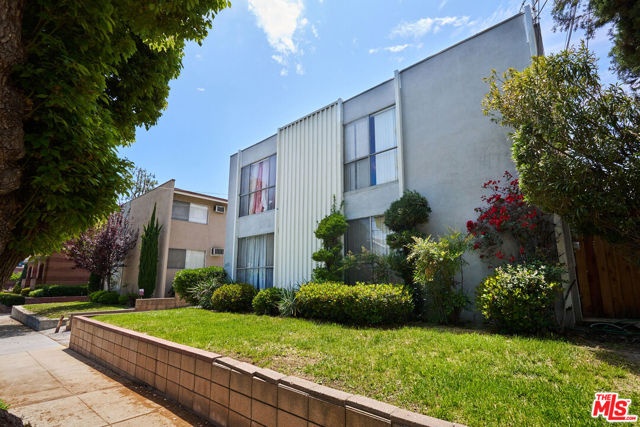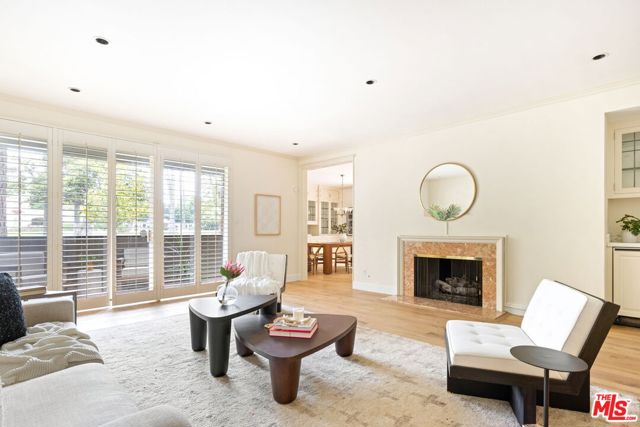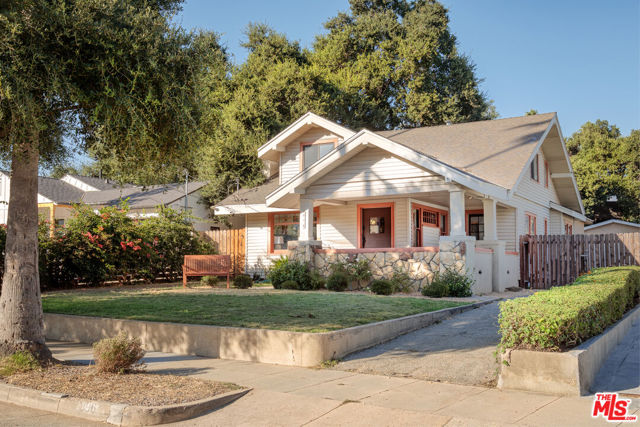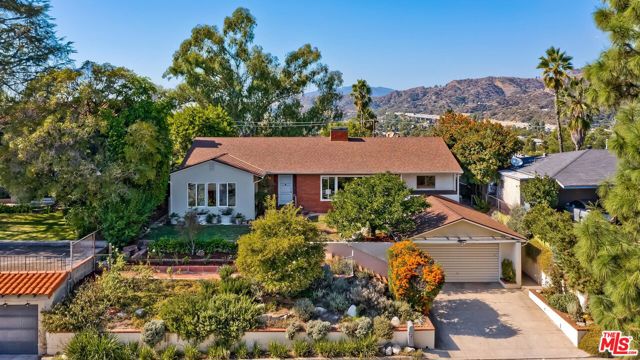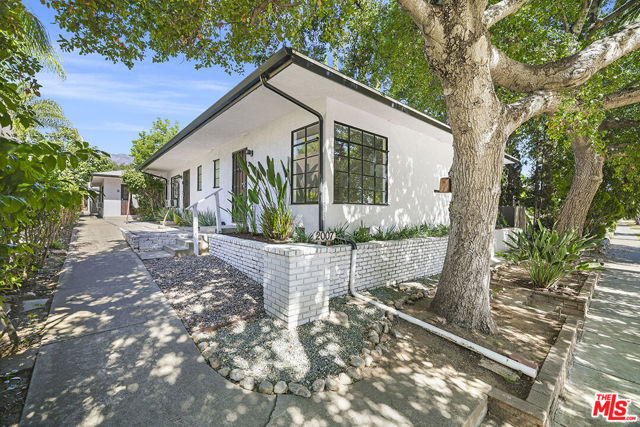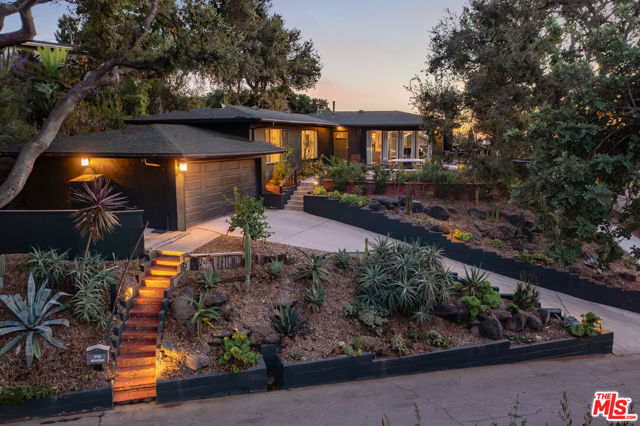485 Madeline Drive
Pasadena, CA 91105
Sold
Artistically placed steps lead you to the whimsical front door, and you will be captivated by unique and charming features at every turn! A magical storybook cottage nestled in the high desirable city of Pasadena! This breathtaking home, known as 'The Old Mill,' is the last trace of Pasadena's world-famous Busch Gardens Park, once open to the public and closed since 1937. An enchanting European style cottage has been tastefully and lovingly maintained by the same owner for almost a half a century. This quaint home offers 2 bedrooms, 2 bathrooms, 912 sq. ft. and a 200+ sq. ft. two-story cellar! Bask in warm light flowing through beautiful leaded stained windows! Relax on benches of concrete and Arroyo River rock built along winding garden paths sheltered by an ancient canopy of trees and surrounded by ivy-covered hills. Among The Mill House's most spectacular features is a faithfully replicated water wheel from which water flowed along a twisting stream bed into a millpond. This property redefines one-of-a-kind! Own a piece of history!
PROPERTY INFORMATION
| MLS # | P1-14072 | Lot Size | 16,655 Sq. Ft. |
| HOA Fees | $0/Monthly | Property Type | Single Family Residence |
| Price | $ 1,450,000
Price Per SqFt: $ 1,590 |
DOM | 863 Days |
| Address | 485 Madeline Drive | Type | Residential |
| City | Pasadena | Sq.Ft. | 912 Sq. Ft. |
| Postal Code | 91105 | Garage | 2 |
| County | Los Angeles | Year Built | 1945 |
| Bed / Bath | 2 / 0 | Parking | 4 |
| Built In | 1945 | Status | Closed |
| Sold Date | 2023-10-27 |
INTERIOR FEATURES
| Has Laundry | Yes |
| Laundry Information | Individual Room, Outside |
| Has Fireplace | Yes |
| Fireplace Information | Living Room |
| Has Appliances | Yes |
| Kitchen Appliances | Dishwasher, Electric Oven, Water Heater, Free-Standing Range |
| Kitchen Information | Tile Counters, Walk-In Pantry |
| Kitchen Area | Dining Room, In Kitchen |
| Has Heating | Yes |
| Heating Information | Central |
| Room Information | Entry, Primary Suite, Kitchen, Walk-In Pantry, Wine Cellar, Living Room, Formal Entry |
| Has Cooling | Yes |
| Cooling Information | Central Air |
| Flooring Information | Brick, Laminate, Carpet |
| InteriorFeatures Information | 2 Staircases, Tile Counters, Pantry, Ceiling Fan(s), Wet Bar, Two Story Ceilings, Storage, Open Floorplan, High Ceilings, Beamed Ceilings |
| Has Spa | No |
| SpaDescription | None |
| WindowFeatures | Stained Glass |
| SecuritySafety | Carbon Monoxide Detector(s), Smoke Detector(s) |
| Bathroom Information | Shower, Tile Counters |
EXTERIOR FEATURES
| ExteriorFeatures | Lighting |
| Roof | Composition |
| Has Pool | No |
| Pool | None |
| Has Patio | Yes |
| Patio | Brick, Concrete |
| Has Fence | Yes |
| Fencing | Partial, Stone |
| Has Sprinklers | Yes |
WALKSCORE
MAP
MORTGAGE CALCULATOR
- Principal & Interest:
- Property Tax: $1,547
- Home Insurance:$119
- HOA Fees:$0
- Mortgage Insurance:
PRICE HISTORY
| Date | Event | Price |
| 06/20/2023 | Listed | $1,595,000 |

Topfind Realty
REALTOR®
(844)-333-8033
Questions? Contact today.
Interested in buying or selling a home similar to 485 Madeline Drive?
Pasadena Similar Properties
Listing provided courtesy of Renee Rosen, Berkshire Hathaway HomeServices California Realty. Based on information from California Regional Multiple Listing Service, Inc. as of #Date#. This information is for your personal, non-commercial use and may not be used for any purpose other than to identify prospective properties you may be interested in purchasing. Display of MLS data is usually deemed reliable but is NOT guaranteed accurate by the MLS. Buyers are responsible for verifying the accuracy of all information and should investigate the data themselves or retain appropriate professionals. Information from sources other than the Listing Agent may have been included in the MLS data. Unless otherwise specified in writing, Broker/Agent has not and will not verify any information obtained from other sources. The Broker/Agent providing the information contained herein may or may not have been the Listing and/or Selling Agent.
