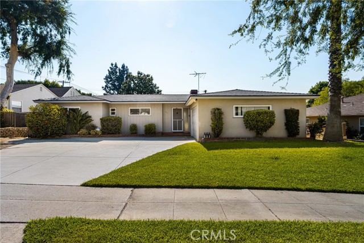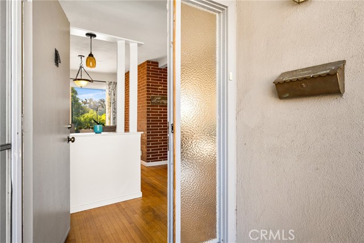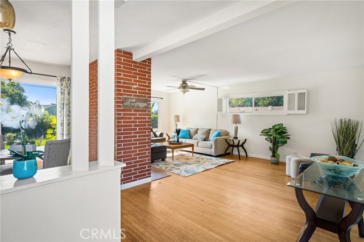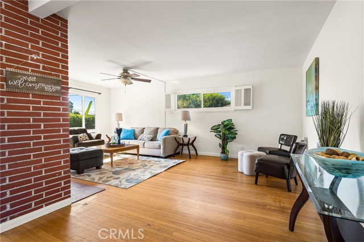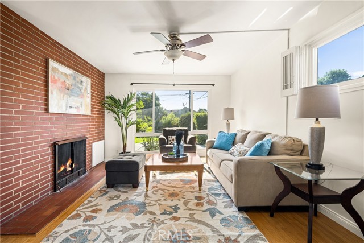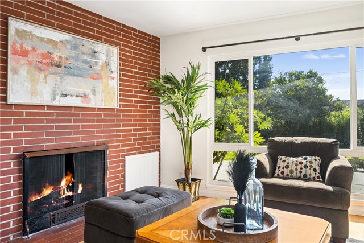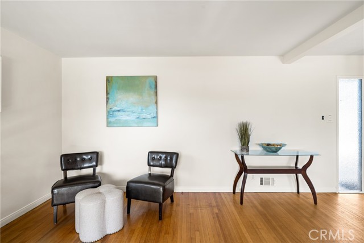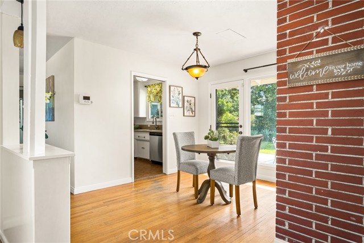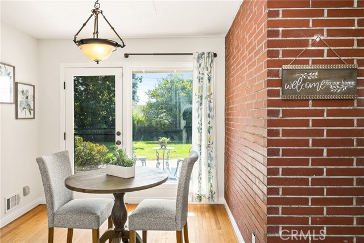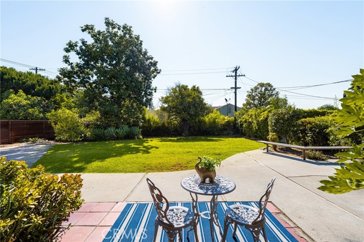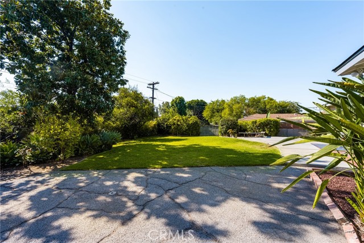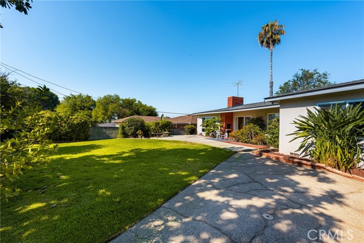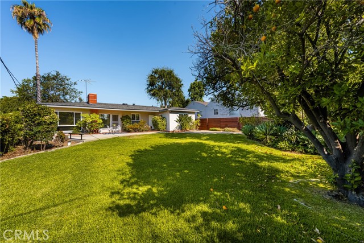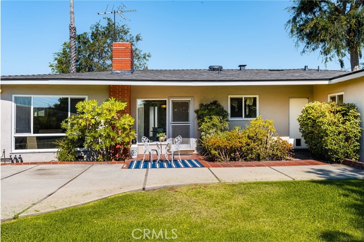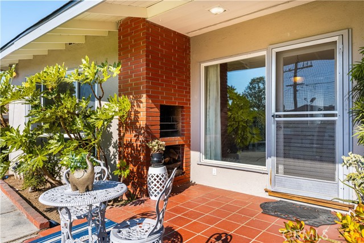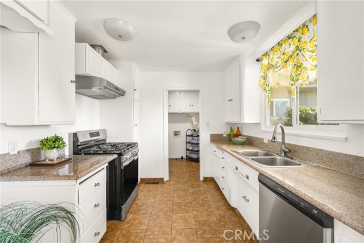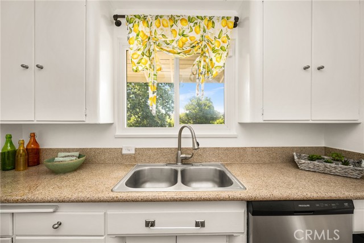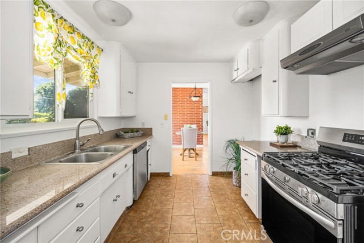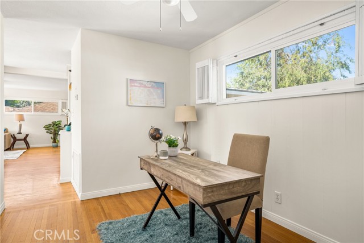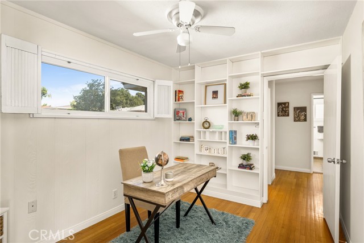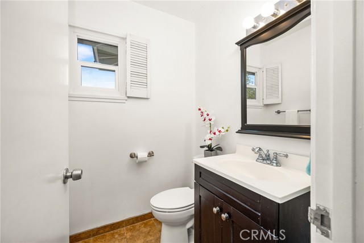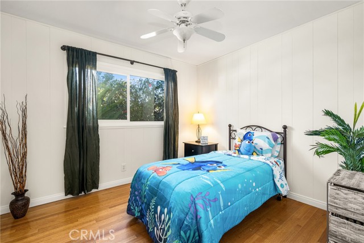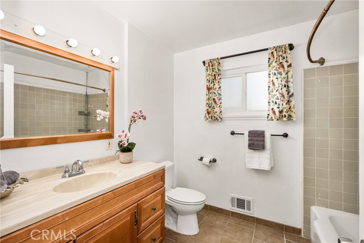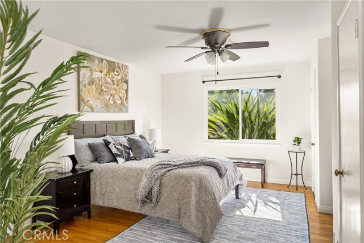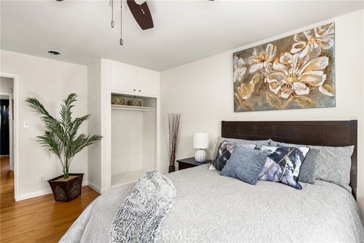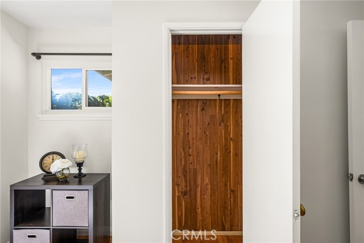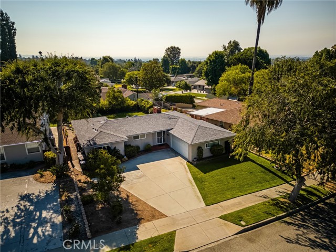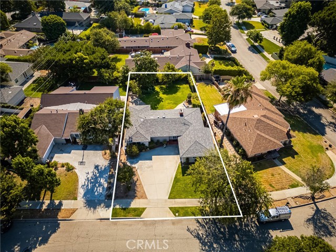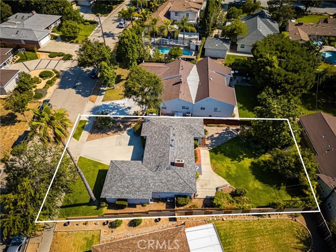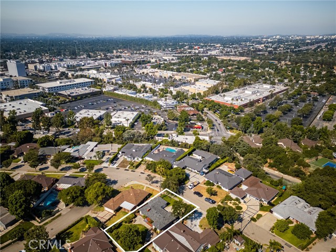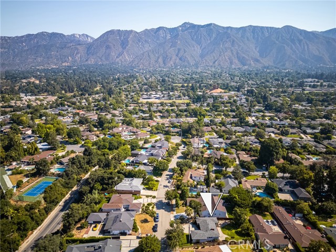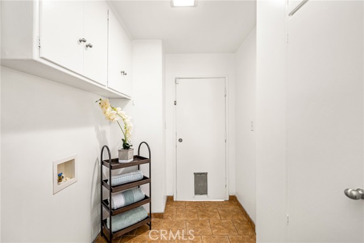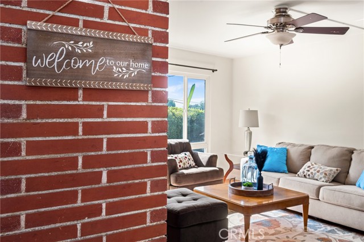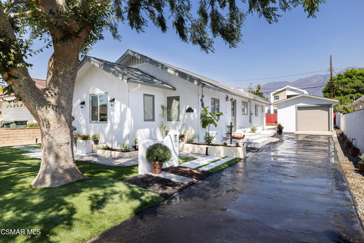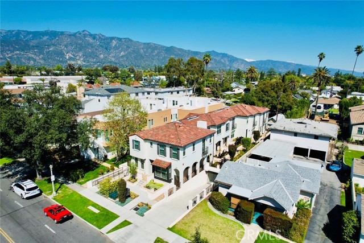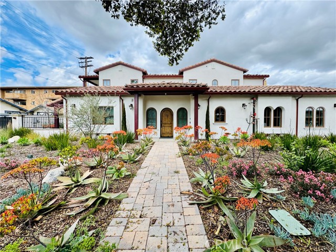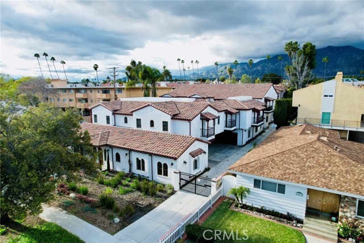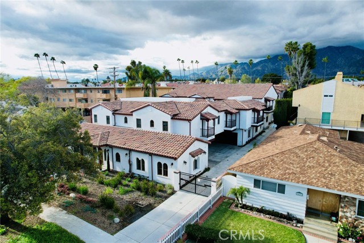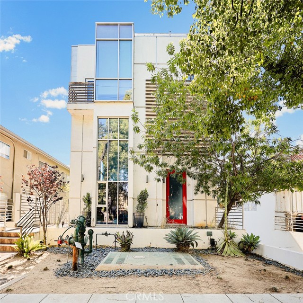510 Cliff Drive
Pasadena, CA 91107
Sold
Discover the charm of this Mid Century Single Story Home situated in the highly sought-after community of HASTINGS RANCH. This lovely Pasadena home is move-in ready and offers a blend of modern comfort and timeless appeal with NEW roof, FRESH paint, NEW stainless kitchen appliances, wood flooring, copper plumbing, central air conditioning, dual pane windows and ceiling fans. An easy and airy flow carries through the spacious living room with grand fireplace, dining area, den/office and updated kitchen. Large primary bedroom with cedar lined closets. Convenient Indoor laundry and two car attached garage. This expansive and private property with several fruit trees and manicured landscaping is your own private retreat, perfect for relaxation and entertaining. Close proximity to shopping, dining, schools, and parks. Prepare to fall in love with this enchanting Hastings Ranch gem!
PROPERTY INFORMATION
| MLS # | PW24142342 | Lot Size | 8,758 Sq. Ft. |
| HOA Fees | $0/Monthly | Property Type | Single Family Residence |
| Price | $ 1,200,000
Price Per SqFt: $ 937 |
DOM | 472 Days |
| Address | 510 Cliff Drive | Type | Residential |
| City | Pasadena | Sq.Ft. | 1,281 Sq. Ft. |
| Postal Code | 91107 | Garage | 2 |
| County | Los Angeles | Year Built | 1950 |
| Bed / Bath | 2 / 1.5 | Parking | 6 |
| Built In | 1950 | Status | Closed |
| Sold Date | 2024-08-20 |
INTERIOR FEATURES
| Has Laundry | Yes |
| Laundry Information | Gas Dryer Hookup, Individual Room, Washer Hookup |
| Has Fireplace | Yes |
| Fireplace Information | Living Room, Gas, Gas Starter |
| Has Appliances | Yes |
| Kitchen Appliances | Dishwasher, Free-Standing Range, Disposal, Gas Oven, Gas Water Heater, Range Hood, Water Heater, Water Line to Refrigerator |
| Kitchen Information | Granite Counters, Remodeled Kitchen |
| Kitchen Area | Dining Room |
| Has Heating | Yes |
| Heating Information | Central, Fireplace(s) |
| Room Information | All Bedrooms Down, Den, Living Room, Main Floor Bedroom, Main Floor Primary Bedroom, Primary Bedroom, Office |
| Has Cooling | Yes |
| Cooling Information | Central Air |
| Flooring Information | Tile, Wood |
| InteriorFeatures Information | Ceiling Fan(s), Copper Plumbing Partial, Granite Counters |
| DoorFeatures | French Doors |
| EntryLocation | 1 |
| Entry Level | 1 |
| Has Spa | No |
| SpaDescription | None |
| WindowFeatures | Double Pane Windows, Shutters |
| SecuritySafety | Carbon Monoxide Detector(s), Smoke Detector(s) |
| Bathroom Information | Shower in Tub, Corian Counters, Linen Closet/Storage, Main Floor Full Bath |
| Main Level Bedrooms | 2 |
| Main Level Bathrooms | 2 |
EXTERIOR FEATURES
| FoundationDetails | Raised |
| Roof | Shingle |
| Has Pool | No |
| Pool | None |
| Has Patio | Yes |
| Patio | Brick, Covered |
| Has Fence | Yes |
| Fencing | Stucco Wall, Wood |
| Has Sprinklers | Yes |
WALKSCORE
MAP
MORTGAGE CALCULATOR
- Principal & Interest:
- Property Tax: $1,280
- Home Insurance:$119
- HOA Fees:$0
- Mortgage Insurance:
PRICE HISTORY
| Date | Event | Price |
| 08/09/2024 | Pending | $1,200,000 |
| 07/26/2024 | Active Under Contract | $1,200,000 |
| 07/11/2024 | Listed | $1,200,000 |

Topfind Realty
REALTOR®
(844)-333-8033
Questions? Contact today.
Interested in buying or selling a home similar to 510 Cliff Drive?
Pasadena Similar Properties
Listing provided courtesy of Cheryl Hansen, First Team Real Estate. Based on information from California Regional Multiple Listing Service, Inc. as of #Date#. This information is for your personal, non-commercial use and may not be used for any purpose other than to identify prospective properties you may be interested in purchasing. Display of MLS data is usually deemed reliable but is NOT guaranteed accurate by the MLS. Buyers are responsible for verifying the accuracy of all information and should investigate the data themselves or retain appropriate professionals. Information from sources other than the Listing Agent may have been included in the MLS data. Unless otherwise specified in writing, Broker/Agent has not and will not verify any information obtained from other sources. The Broker/Agent providing the information contained herein may or may not have been the Listing and/or Selling Agent.
