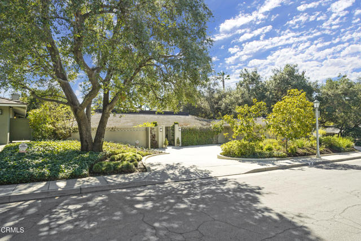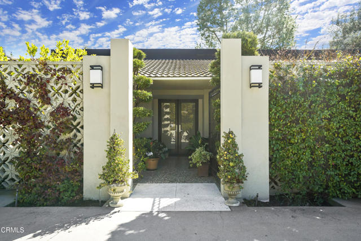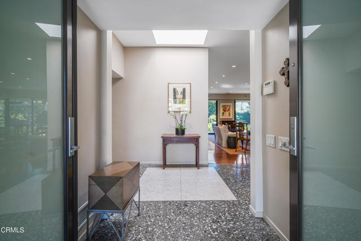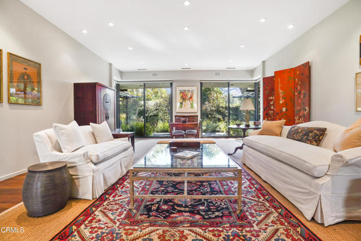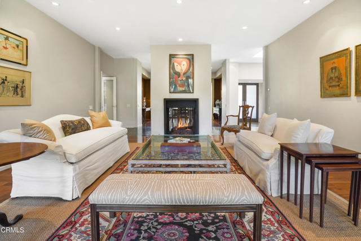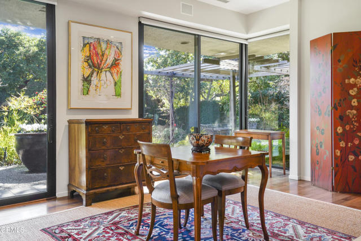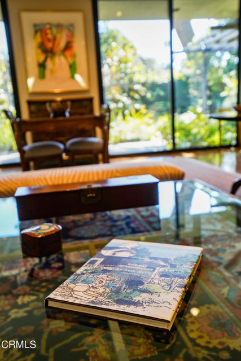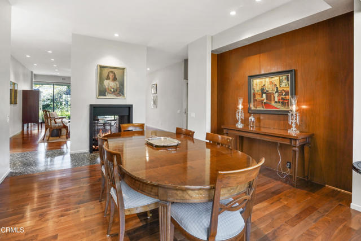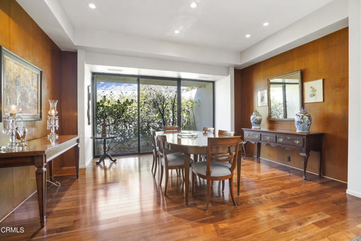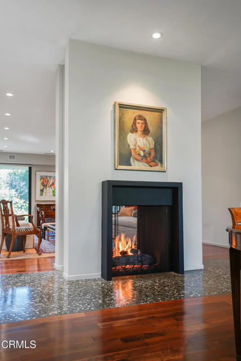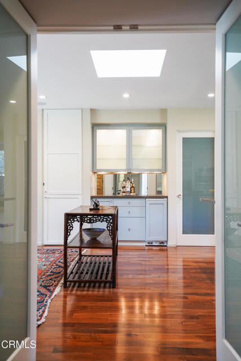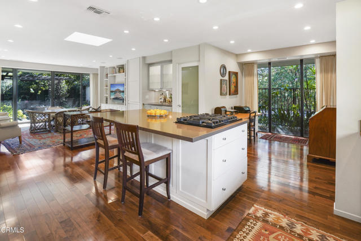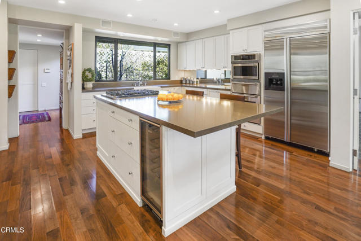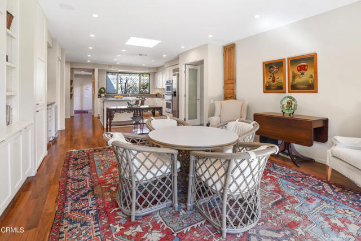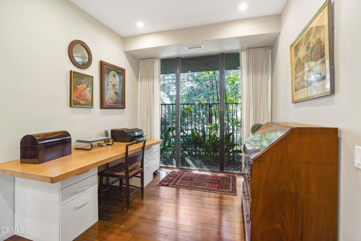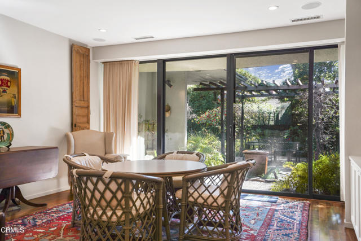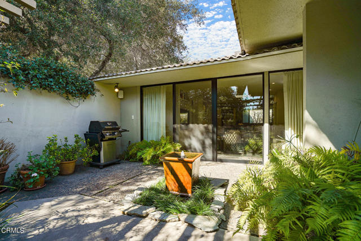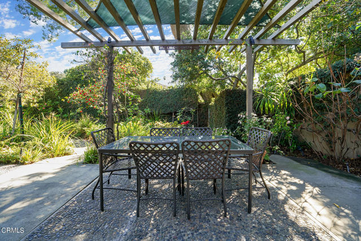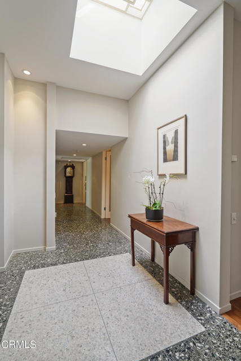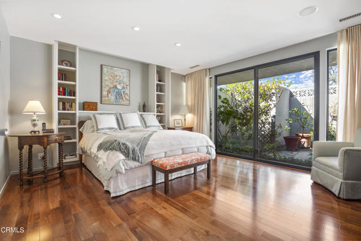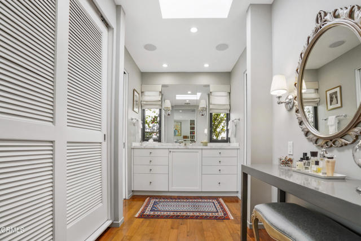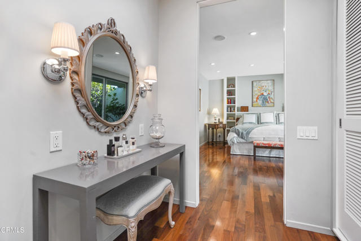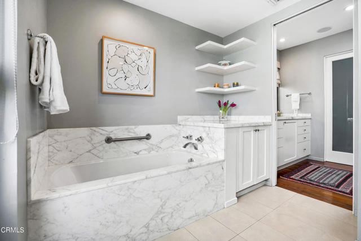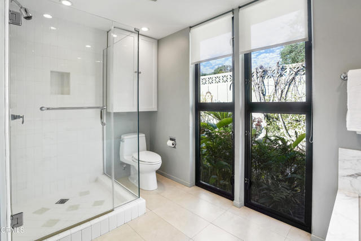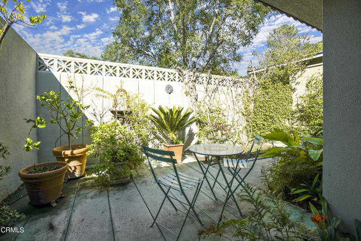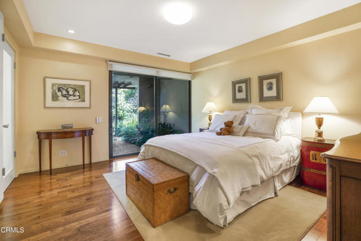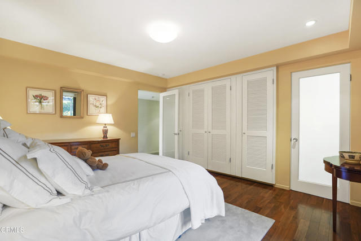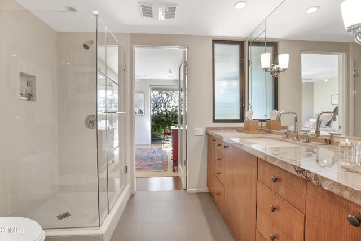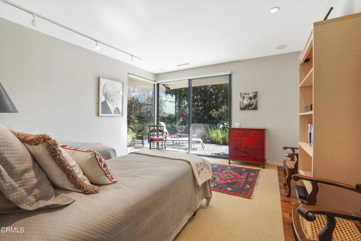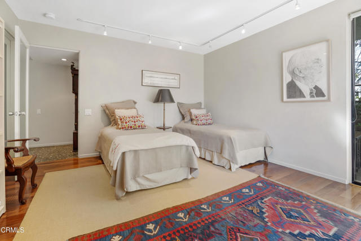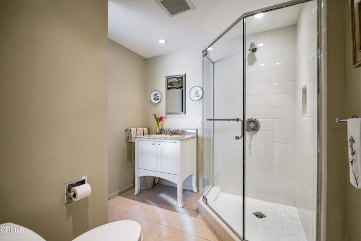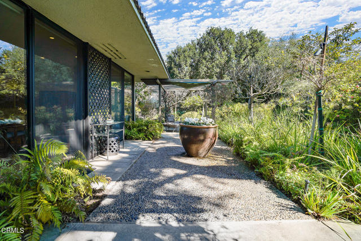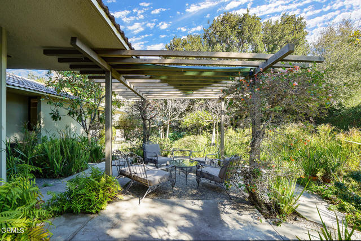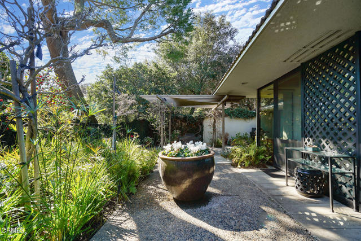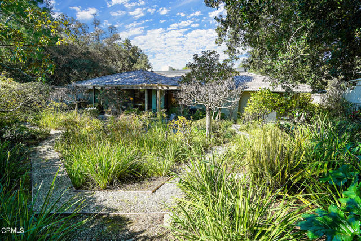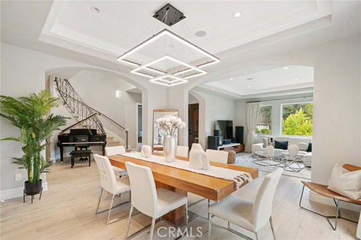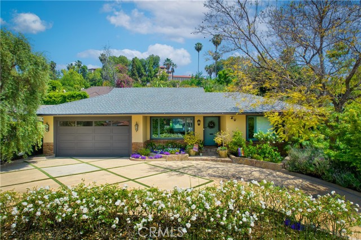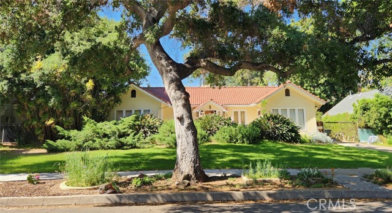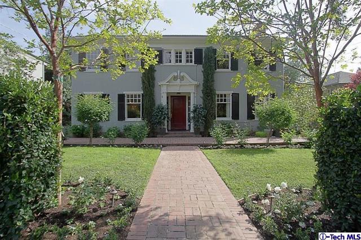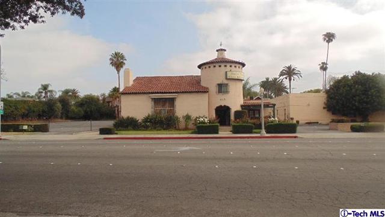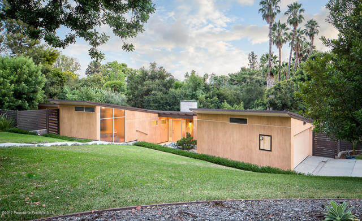596 Garden Lane
Pasadena, CA 91105
Sold
This sophisticated one-story contemporary was designed in 1957 by renowned architect Bob Ray Offenhauser, AIA, and is located on a tranquil cul-de-sac in the estate area of Southwest Pasadena next to the Arroyo. The rooms are bright and of elegant proportions with excellence of architectural detail everywhere including terrazzo and hardwood flooring, skylights, high ceilings and multiple sliding glass doors that highlight the home's wonderful indoor-outdoor living design. Access the home through gates to a garden entry and proceed through double front doors to a light-filled foyer that divides the two wings of the residence. The west wing of the home features an elegant well-proportioned living room with views to the back garden and terraces that are set behind sliding glass doors. A double-sided fireplace encased by a striking mirrored column is situated between the living room and dining room. The dining room is flanked by two wood paneled walls and sliding glass doors that open to an enclosed side garden. An updated kitchen featuring a skylight, large Caesarstone center island and countertops, generous pantry and office area opens to the family room with views to the back gardens. The family room's sliding glass doors lead directly to a covered pergola, perfect for alfresco dining. A laundry room, bathroom and the attached 2 car garage complete this wing of the home. The east wing is comprised of the primary suite and bath along with 2 bedrooms that share a bath. The primary suite features direct access through sliding glass doors to its own secluded walled in terrace and garden, has a spacious walk-in closet, skylight and the bright primary bath with a separate sink and counter area. The verdant backyard grounds feature multiple terraces, two pergolas, a fountain and mature landscaping. This exquisite property is ideally located in Southwest Pasadena and is in close proximity to both Old Town Pasadena and Downtown LA.Buyer is advised to independently verify the accuracy of all information.
PROPERTY INFORMATION
| MLS # | P1-8534 | Lot Size | 13,770 Sq. Ft. |
| HOA Fees | $0/Monthly | Property Type | Single Family Residence |
| Price | $ 2,895,000
Price Per SqFt: $ 976 |
DOM | 1182 Days |
| Address | 596 Garden Lane | Type | Residential |
| City | Pasadena | Sq.Ft. | 2,965 Sq. Ft. |
| Postal Code | 91105 | Garage | 2 |
| County | Los Angeles | Year Built | 1957 |
| Bed / Bath | 3 / 3 | Parking | 4 |
| Built In | 1957 | Status | Closed |
| Sold Date | 2022-04-05 |
INTERIOR FEATURES
| Has Laundry | Yes |
| Laundry Information | Inside, Dryer Included, Washer Included, Individual Room |
| Has Fireplace | Yes |
| Fireplace Information | See Through, Gas, Living Room, Dining Room, Two Way |
| Has Appliances | Yes |
| Kitchen Appliances | Dishwasher, Electric Oven, Water Heater, Microwave, Gas Cooktop, Water Line to Refrigerator, Refrigerator, Freezer |
| Kitchen Information | Kitchen Island, Butler's Pantry, Walk-In Pantry, Pots & Pan Drawers, Kitchen Open to Family Room, Stone Counters, Remodeled Kitchen |
| Kitchen Area | Breakfast Counter / Bar, In Family Room, Family Kitchen, In Kitchen, Dining Room, Breakfast Nook |
| Has Heating | Yes |
| Heating Information | Central, Natural Gas, Fireplace(s) |
| Room Information | Attic, Primary Suite, Primary Bathroom, Main Floor Primary Bedroom, Main Floor Bedroom, Laundry, Kitchen, All Bedrooms Down, Walk-In Pantry, Walk-In Closet, Office, Living Room, Jack & Jill, Formal Entry, Family Room, Entry, Dressing Area, Center Hall |
| Has Cooling | Yes |
| Cooling Information | Central Air |
| Flooring Information | Stone, Wood |
| InteriorFeatures Information | Built-in Features, Wired for Sound, Stone Counters, Pantry, Recessed Lighting, Open Floorplan, High Ceilings, Bar |
| DoorFeatures | Double Door Entry, Sliding Doors |
| EntryLocation | first floor |
| Entry Level | 1 |
| Has Spa | No |
| SpaDescription | None |
| WindowFeatures | Drapes, Roller Shields, Screens, Skylight(s) |
| SecuritySafety | Carbon Monoxide Detector(s), Security System, Smoke Detector(s), Wired for Alarm System |
| Bathroom Information | Remodeled, Bathtub, Walk-in shower, Vanity area, Upgraded, Stone Counters, Soaking Tub, Double Sinks in Primary Bath, Shower |
| Main Level Bedrooms | 3 |
| Main Level Bathrooms | 3 |
EXTERIOR FEATURES
| FoundationDetails | Slab |
| Roof | Concrete, Tile |
| Has Pool | No |
| Pool | None |
| Has Patio | Yes |
| Patio | Patio Open, Terrace, Patio |
| Has Fence | Yes |
| Fencing | Block, Stucco Wall, Privacy |
| Has Sprinklers | Yes |
WALKSCORE
MAP
MORTGAGE CALCULATOR
- Principal & Interest:
- Property Tax: $3,088
- Home Insurance:$119
- HOA Fees:$0
- Mortgage Insurance:
PRICE HISTORY
| Date | Event | Price |
| 04/04/2022 | Closed | $3,527,000 |
| 03/07/2022 | Closed | $2,895,000 |
| 03/06/2022 | Listed | $2,895,000 |

Topfind Realty
REALTOR®
(844)-333-8033
Questions? Contact today.
Interested in buying or selling a home similar to 596 Garden Lane?
Listing provided courtesy of Robin Banks, COMPASS. Based on information from California Regional Multiple Listing Service, Inc. as of #Date#. This information is for your personal, non-commercial use and may not be used for any purpose other than to identify prospective properties you may be interested in purchasing. Display of MLS data is usually deemed reliable but is NOT guaranteed accurate by the MLS. Buyers are responsible for verifying the accuracy of all information and should investigate the data themselves or retain appropriate professionals. Information from sources other than the Listing Agent may have been included in the MLS data. Unless otherwise specified in writing, Broker/Agent has not and will not verify any information obtained from other sources. The Broker/Agent providing the information contained herein may or may not have been the Listing and/or Selling Agent.
