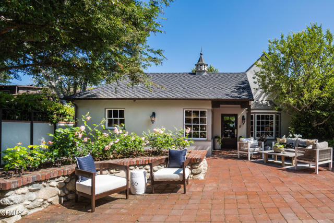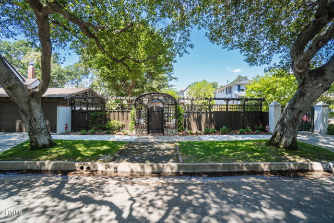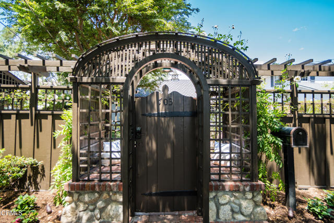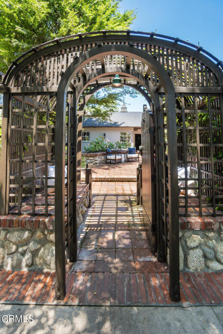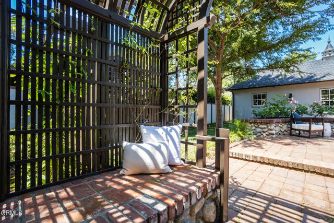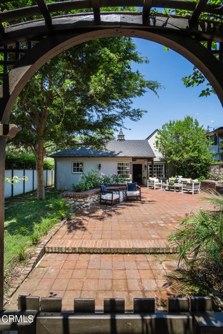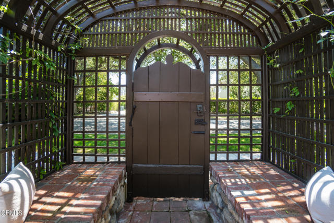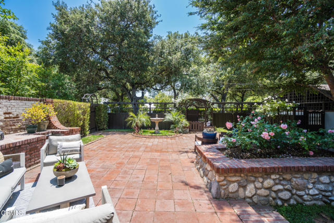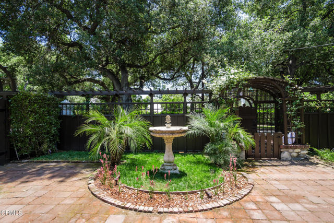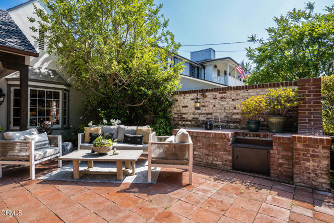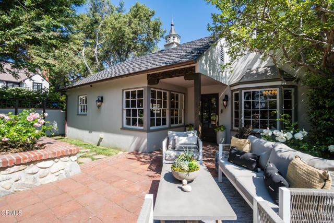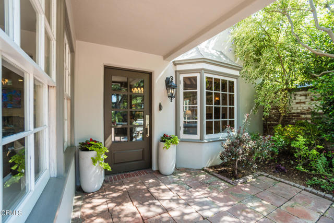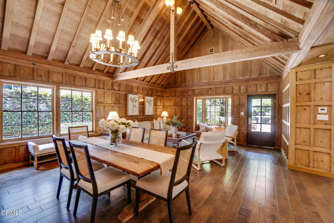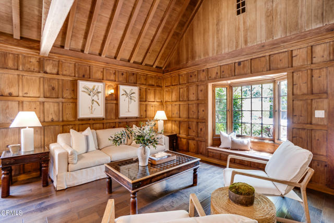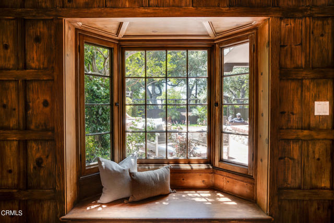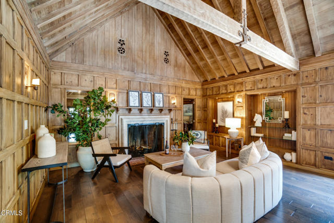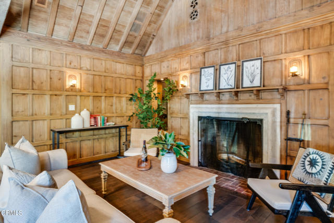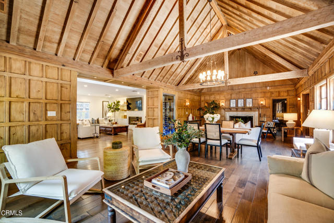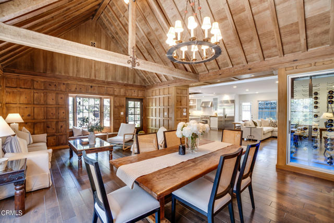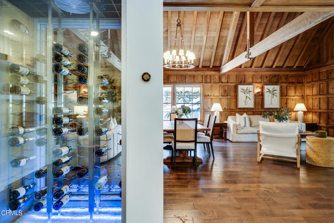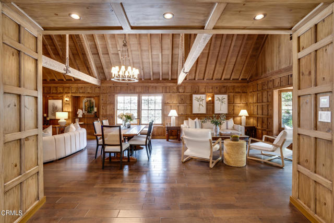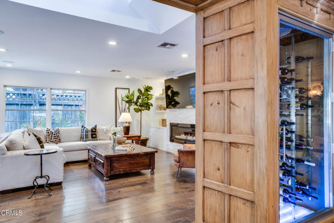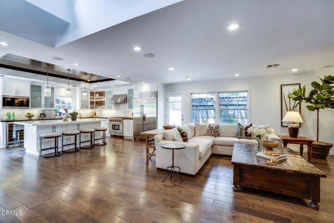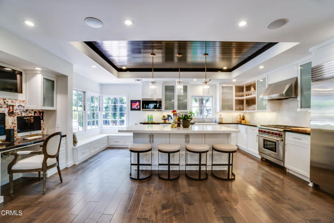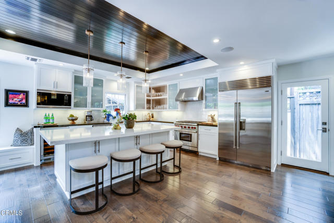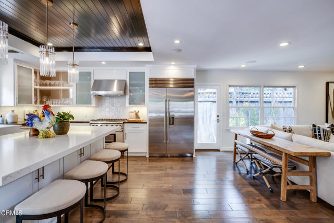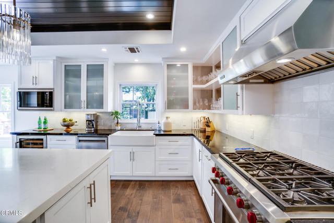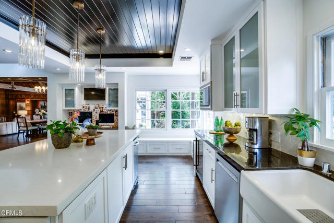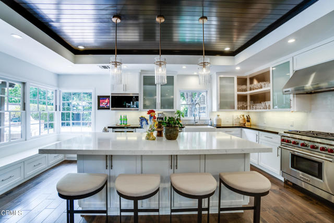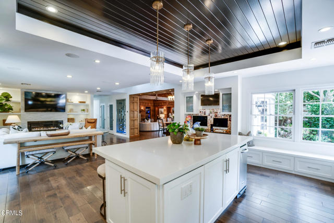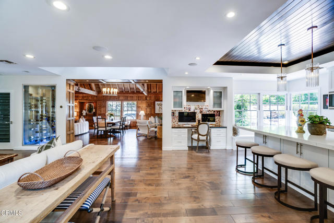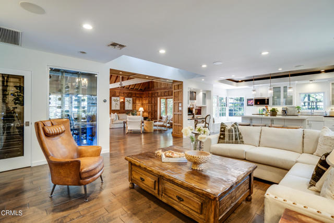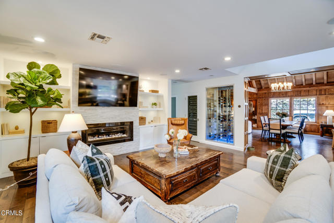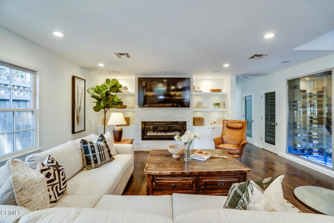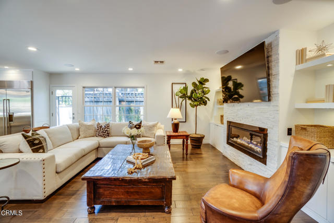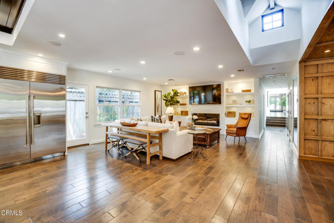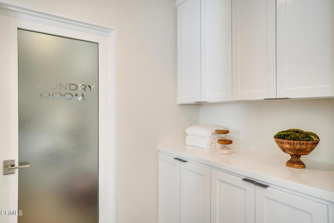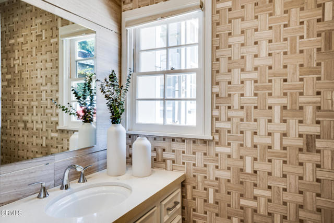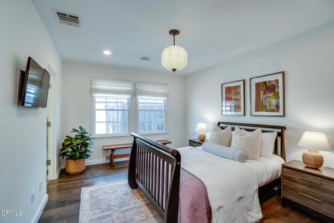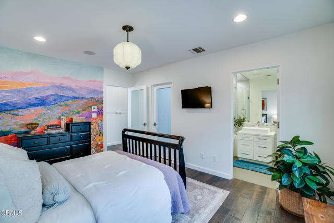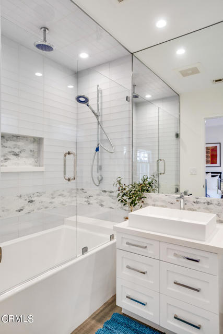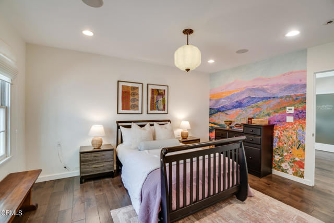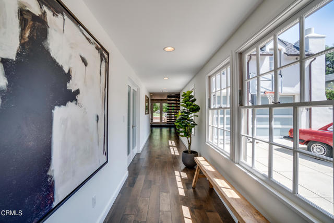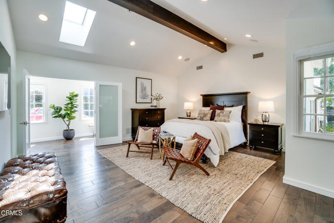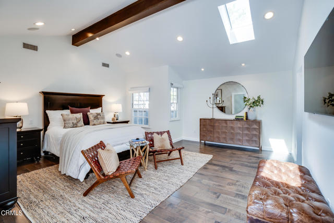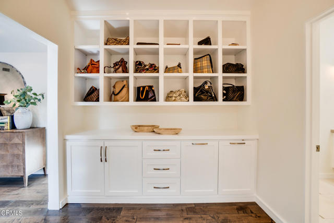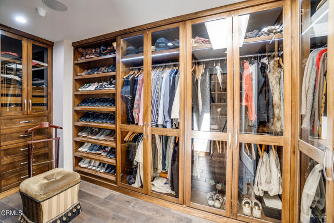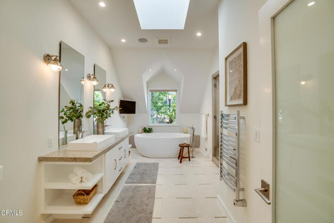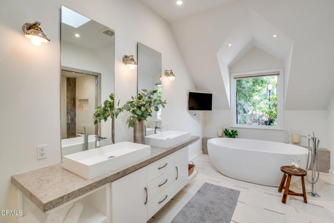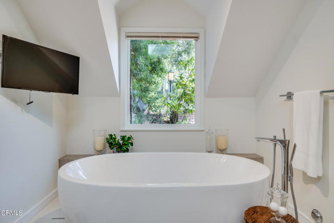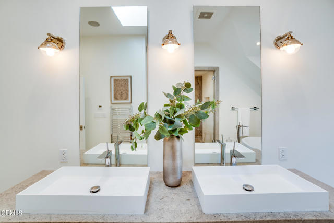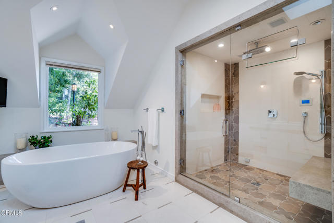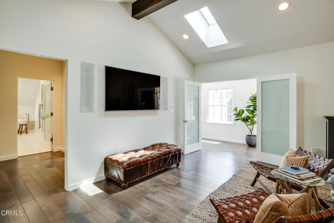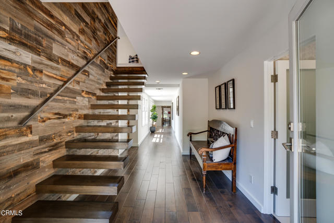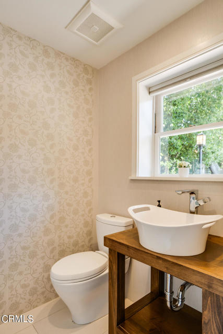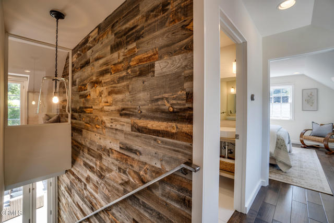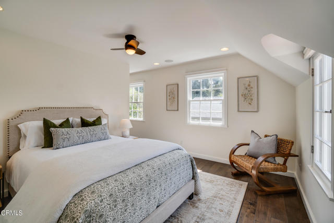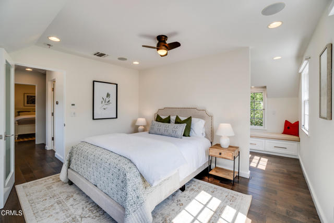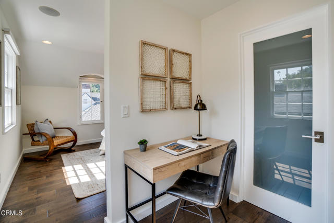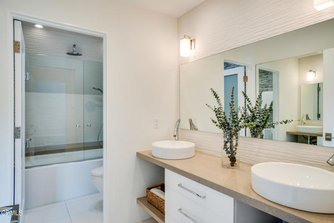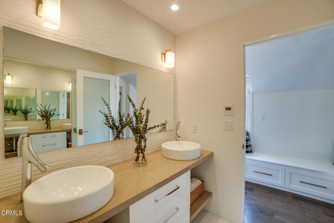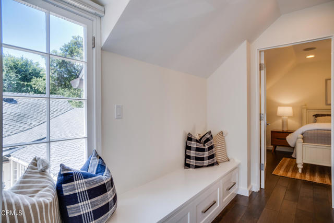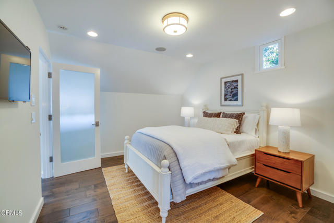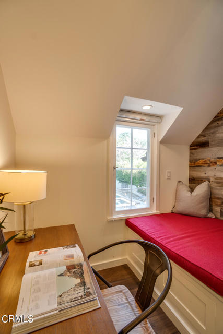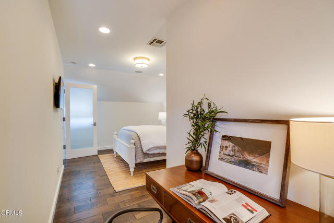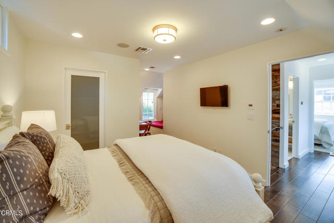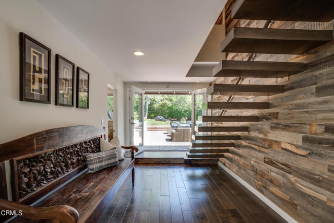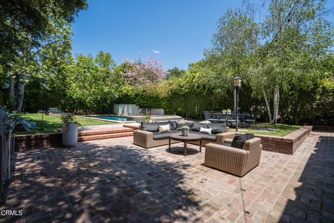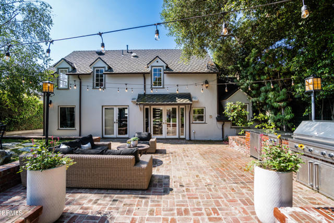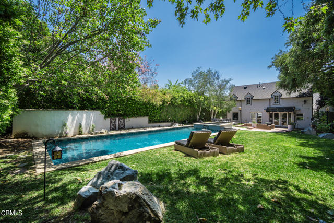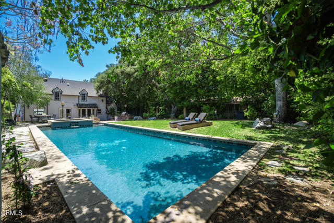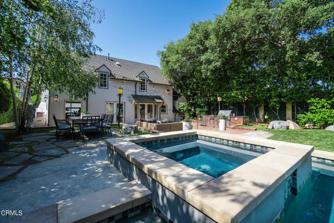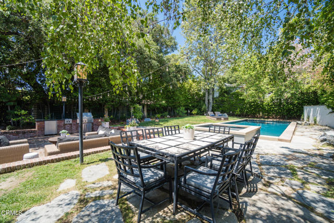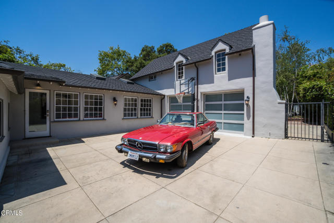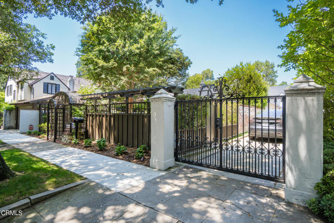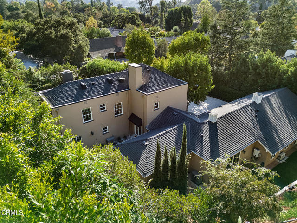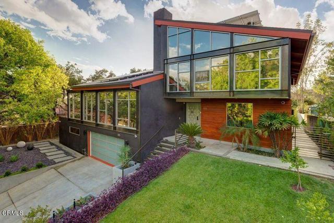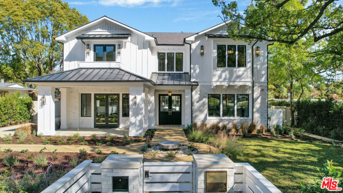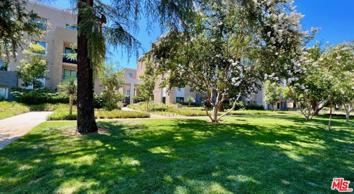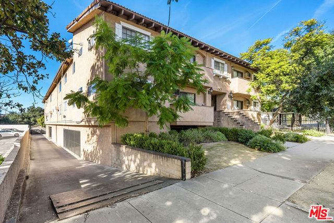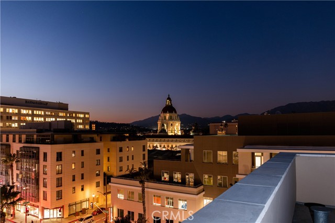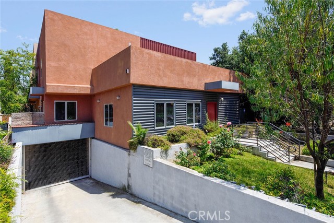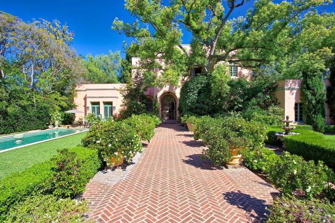703 Bradford Street
Pasadena, CA 91105
Sold
An opportunity to own some of Pasadena's history and unparalleled charm, located on one of the most desirable streets in the Arroyo/Grand neighborhood! Originally one of Pasadena's hunting lodges built in 1928, it now stands proudly as a Contemporary Spanish Lodge, blending old world appeal and modern essentials. Secured arbor entry with wisteria and climbing iceberg roses flanked by hydrangea welcome you. Brick courtyard offers seating areas, privacy and seclusion under the treetops, and a historic stone birdbath. Enter the lodge which offers a breathtaking fireplace and formal living room, vaulted cathedral ceilings, custom lighting, dining area, and reading area. Glass tempered wine storage room peekaboo's into an open floor plan, the heart of the home. Kitchen boasts a large island, built-in seated bench/storage overlooking the courtyard, custom cabinetry, beautiful backsplash, quartz counters, and built-in office area. Family room with built in storage, fireplace and sophisticated smart home system controlling audio/lighting. The hallway/corridor is flooded with natural light and a lovely guest bedroom with en suite bath and walk-in closet. Storage and seating areas, along with powder rooms conveniently located at the front and rear of the home ideal for entertaining, and a laundry room with storage, rinse sink/prep area.Direct access to the garage off the hallway. Primary retreat boasts vaulted ceilings, retractable skylights, gorgeous natural light, a foyer with floor to ceiling built-in storage perfect for handbags/hats and thoughtfully appointed custom wood walk-in closet. The en suite bath will transport you to a resort daily with its picture window over the soaking jetted tub, big double vanity, heated towel holder, and thermostatic steam shower. Floating wooden staircase, and reclaimed wood panel wall lead you to the second level which consists of two large bedrooms with walk-in closets, designated desk areas, and bench seating ideal for any teenager or long stay guest. Bedrooms bookend a full bath with double vanity. Doors at the end of the downstairs hall open to the sunken brick patio with outdoor lounge, situated under the twinkle of strung cafe lights. Built-in BBQ with fridge and grill. Outdoor dining under birch trees overlook the salt water pool/jacuzzi, park-like backyard and gardens. Intricate wrought iron automatic gate opens onto an expansive driveway, with charging station, courtyard for ample parking, and a two car garage.
PROPERTY INFORMATION
| MLS # | P1-17668 | Lot Size | 12,759 Sq. Ft. |
| HOA Fees | $0/Monthly | Property Type | Single Family Residence |
| Price | $ 3,898,000
Price Per SqFt: $ 1,033 |
DOM | 387 Days |
| Address | 703 Bradford Street | Type | Residential |
| City | Pasadena | Sq.Ft. | 3,775 Sq. Ft. |
| Postal Code | 91105 | Garage | 2 |
| County | Los Angeles | Year Built | 1928 |
| Bed / Bath | 4 / 4 | Parking | 5 |
| Built In | 1928 | Status | Closed |
| Sold Date | 2024-05-29 |
INTERIOR FEATURES
| Has Laundry | Yes |
| Laundry Information | Inside, Gas Dryer Hookup, Washer Hookup, Individual Room |
| Has Fireplace | Yes |
| Fireplace Information | Family Room, Gas, Wood Burning, Great Room |
| Has Appliances | Yes |
| Kitchen Appliances | Dishwasher, 6 Burner Stove, Tankless Water Heater, Range Hood, Microwave, Gas Range, Gas Oven, Gas Cooktop, Free-Standing Range, Barbecue, Water Line to Refrigerator, Refrigerator, Ice Maker, Freezer |
| Kitchen Information | Kitchen Island, Built-in Trash/Recycling, Self-closing drawers, Self-closing cabinet doors, Quartz Counters, Pots & Pan Drawers, Kitchen Open to Family Room, Stone Counters, Remodeled Kitchen |
| Kitchen Area | Dining Room, Family Kitchen, In Kitchen |
| Has Heating | Yes |
| Heating Information | Central, Fireplace(s) |
| Room Information | Family Room, Primary Suite, Main Floor Bedroom, Laundry, Kitchen, Game Room, Walk-In Closet, Wine Cellar, Separate Family Room, Office, Great Room |
| Has Cooling | Yes |
| Cooling Information | Central Air |
| Flooring Information | Stone, Wood, Tile |
| InteriorFeatures Information | Beamed Ceilings, Quartz Counters, Wired for Sound, Wired for Data, Stone Counters, Pantry, Ceiling Fan(s), Wood Product Walls, Storage, Recessed Lighting, Open Floorplan, High Ceilings, Home Automation System, Cathedral Ceiling(s), Coffered Ceiling(s), Bar, Built-in Features |
| DoorFeatures | French Doors |
| EntryLocation | Ground level, no steps |
| Has Spa | Yes |
| SpaDescription | Heated, In Ground |
| SecuritySafety | Automatic Gate, Security Lights, Security System, Smoke Detector(s), Wired for Alarm System, Firewall(s), Carbon Monoxide Detector(s) |
| Bathroom Information | Double sinks in bath(s), Main Floor Full Bath, Bathtub, Walk-in shower, Upgraded, Stone Counters, Soaking Tub, Separate tub and shower, Quartz Counters, Jetted Tub, Exhaust fan(s), Dual shower heads (or Multiple), Double Sinks in Primary Bath, Shower, Shower in Tub, Remodeled |
| Main Level Bedrooms | 2 |
| Main Level Bathrooms | 4 |
EXTERIOR FEATURES
| ExteriorFeatures | Barbecue Private, Rain Gutters, Lighting |
| FoundationDetails | Slab, Raised |
| Roof | Composition, Shingle |
| Has Pool | Yes |
| Pool | Filtered, Salt Water, Tile, In Ground, Waterfall, Heated |
| Has Patio | Yes |
| Patio | Brick, Patio, Stone, Patio Open |
| Has Fence | Yes |
| Fencing | Stucco Wall, Wrought Iron, Wood |
| Has Sprinklers | Yes |
WALKSCORE
MAP
MORTGAGE CALCULATOR
- Principal & Interest:
- Property Tax: $4,158
- Home Insurance:$119
- HOA Fees:$0
- Mortgage Insurance:
PRICE HISTORY
| Date | Event | Price |
| 05/14/2024 | Listed | $3,898,000 |

Topfind Realty
REALTOR®
(844)-333-8033
Questions? Contact today.
Interested in buying or selling a home similar to 703 Bradford Street?
Pasadena Similar Properties
Listing provided courtesy of Carmine Sabatella, The Agency. Based on information from California Regional Multiple Listing Service, Inc. as of #Date#. This information is for your personal, non-commercial use and may not be used for any purpose other than to identify prospective properties you may be interested in purchasing. Display of MLS data is usually deemed reliable but is NOT guaranteed accurate by the MLS. Buyers are responsible for verifying the accuracy of all information and should investigate the data themselves or retain appropriate professionals. Information from sources other than the Listing Agent may have been included in the MLS data. Unless otherwise specified in writing, Broker/Agent has not and will not verify any information obtained from other sources. The Broker/Agent providing the information contained herein may or may not have been the Listing and/or Selling Agent.
