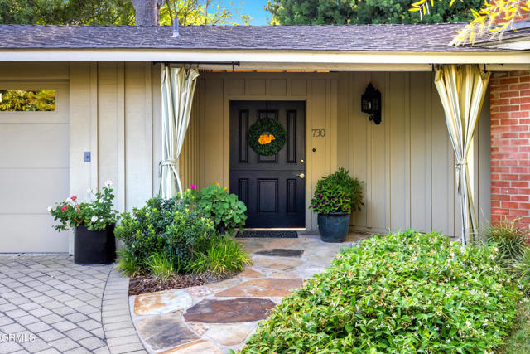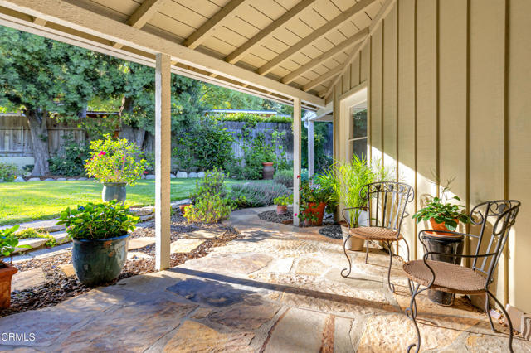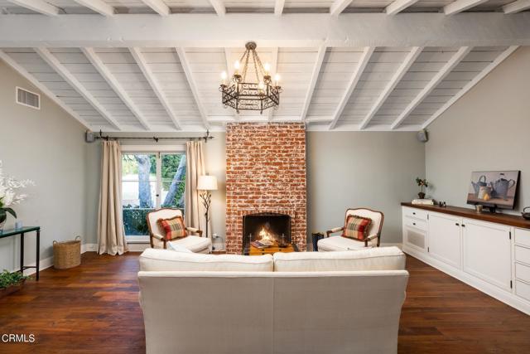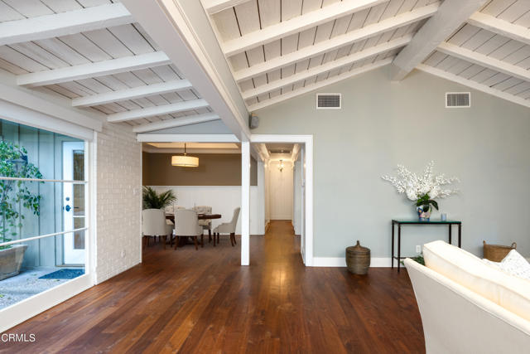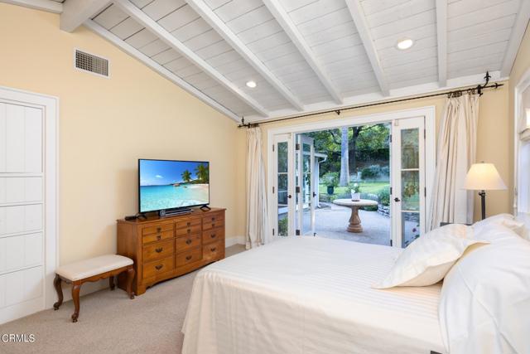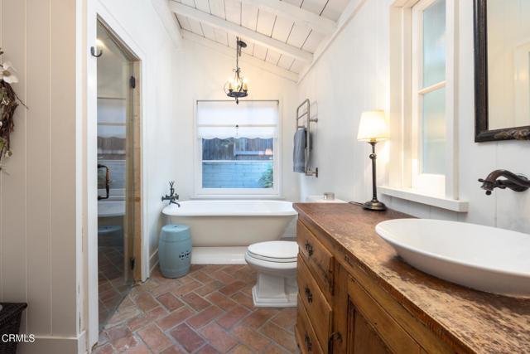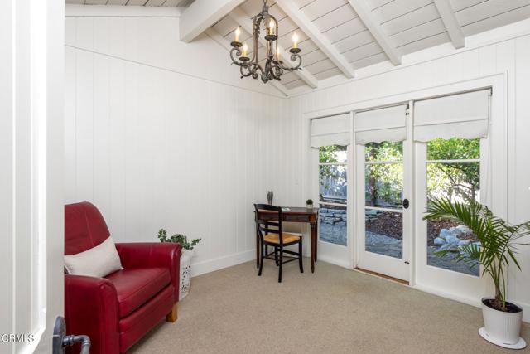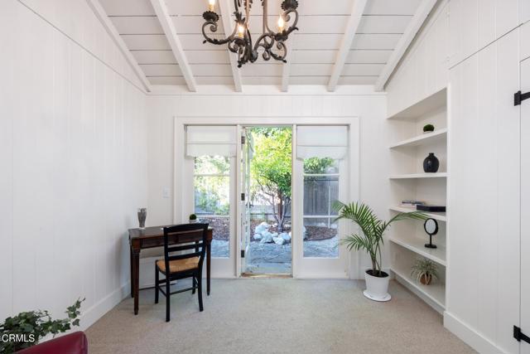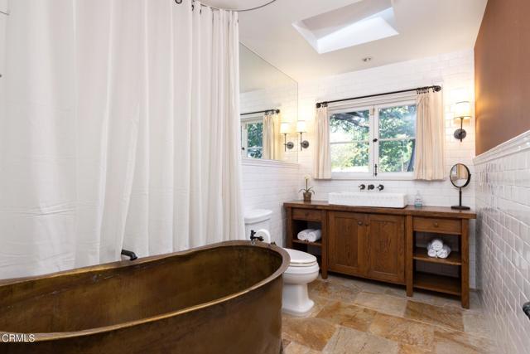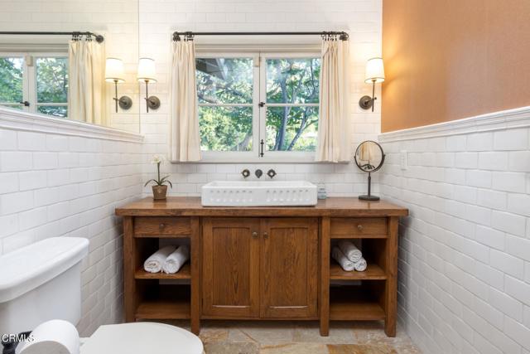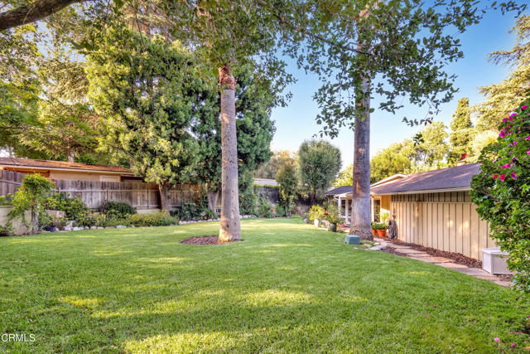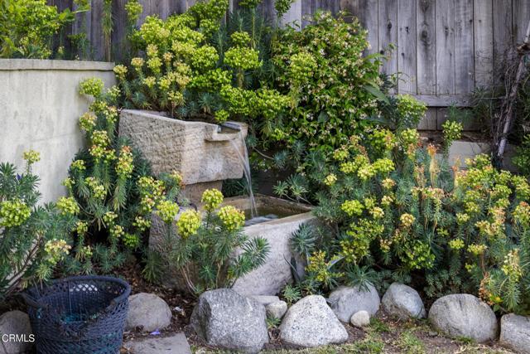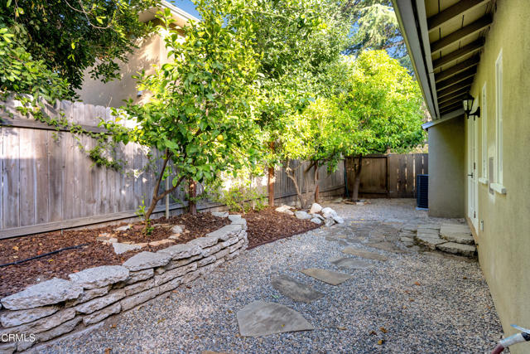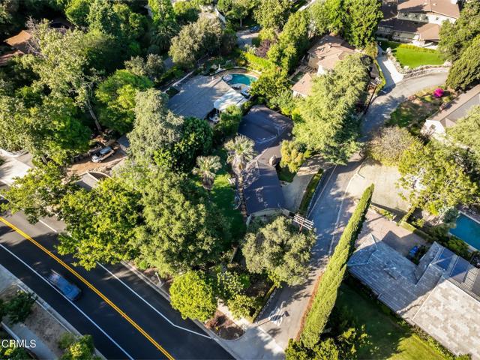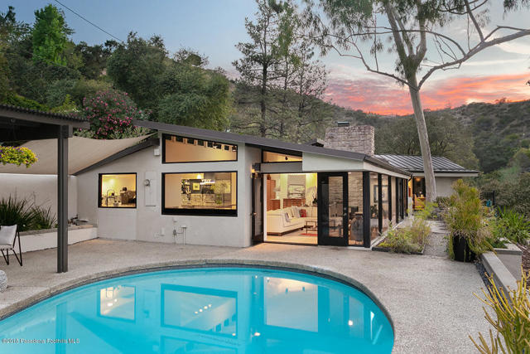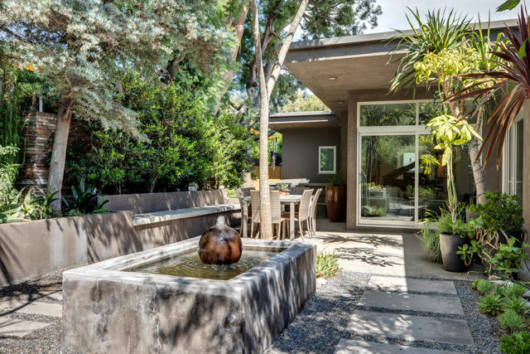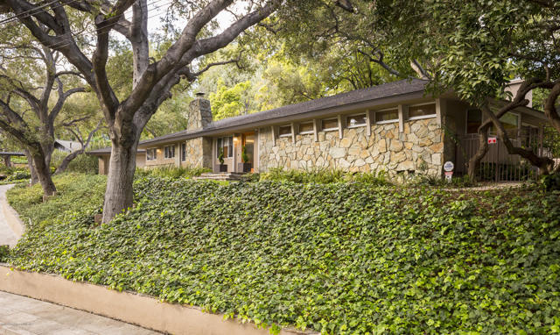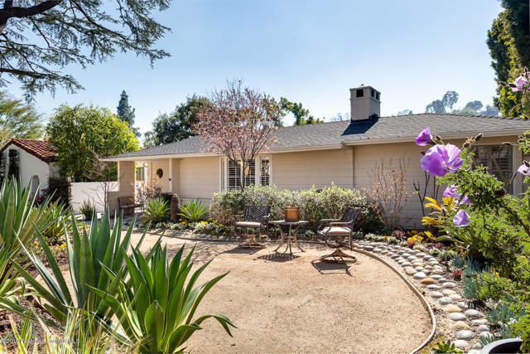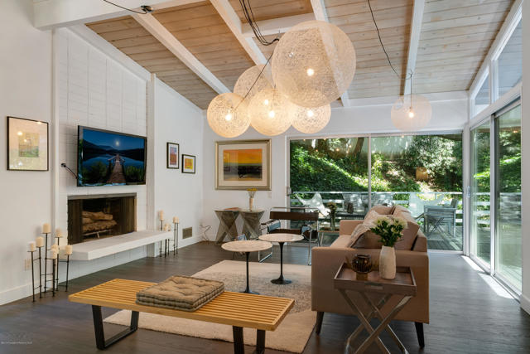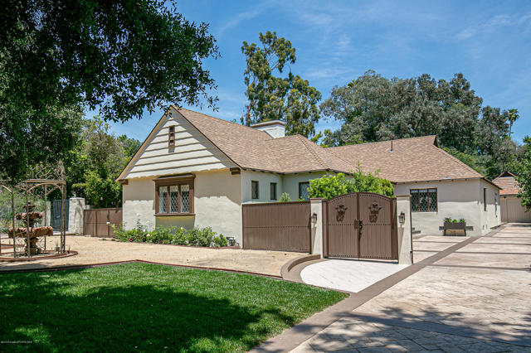730 Heatherside Road
Pasadena, CA 91105
Sold
Welcome home to this tucked-away California Ranch by builder Robert C. Daigh on a private street in the prestigious Linda Vista neighborhood. This 1808 sf exquisite single-level residence boasts 3 bedrooms and 2 baths on a large and almost completely flat 13,106 sf lot, showcasing superior finishes, custom carpentry, and beautiful details that exude style and casual sophisticated elegance. Cook in the gourmet chef's kitchen, featuring a professional Viking stove, ample counter space, and built-in appliances seamlessly integrated as cabinetry, including a disguised dishwasher and refrigerator. Relax in the meticulously landscaped grounds, designed for entertaining and leisure, with a spacious patio and abundant open space. A 2-car garage, which can potentially be converted into additional living quarters, and a long driveway provide ample parking. Indoor laundry room is equipped with built-in cabinetry for added convenience. This home is perfect for the discerning buyer, offering proximity to all that Pasadena has to offer, including Brookside Golf Club, Rose Bowl Stadium, Old Town Pasadena, and more. Discover the charm and elegance of this exceptional home in the heart of Linda Vista.
PROPERTY INFORMATION
| MLS # | P1-18283 | Lot Size | 13,106 Sq. Ft. |
| HOA Fees | $0/Monthly | Property Type | Single Family Residence |
| Price | $ 1,800,000
Price Per SqFt: $ 996 |
DOM | 447 Days |
| Address | 730 Heatherside Road | Type | Residential |
| City | Pasadena | Sq.Ft. | 1,808 Sq. Ft. |
| Postal Code | 91105 | Garage | 2 |
| County | Los Angeles | Year Built | 1950 |
| Bed / Bath | 3 / 2 | Parking | 2 |
| Built In | 1950 | Status | Closed |
| Sold Date | 2024-07-29 |
INTERIOR FEATURES
| Has Laundry | Yes |
| Laundry Information | Inside, Individual Room |
| Has Fireplace | Yes |
| Fireplace Information | Decorative, Living Room |
| Has Appliances | Yes |
| Kitchen Appliances | Dishwasher, Gas Range, Water Heater, Range Hood, Water Line to Refrigerator, Refrigerator |
| Kitchen Information | Remodeled Kitchen |
| Kitchen Area | Dining Room |
| Has Heating | Yes |
| Heating Information | Central |
| Room Information | Entry, Primary Suite, Primary Bathroom, Main Floor Bedroom, Laundry, Kitchen, All Bedrooms Down, Walk-In Closet, Primary Bedroom, Living Room, Great Room |
| Has Cooling | Yes |
| Cooling Information | Central Air |
| Flooring Information | Carpet, Wood, Tile |
| InteriorFeatures Information | Beamed Ceilings, Unfurnished, Open Floorplan, Built-in Features |
| DoorFeatures | French Doors |
| Entry Level | 1 |
| Has Spa | No |
| SpaDescription | None |
| WindowFeatures | Custom Covering, Blinds, Drapes |
| SecuritySafety | Carbon Monoxide Detector(s), Smoke Detector(s) |
| Bathroom Information | Remodeled, Bathtub, Main Floor Full Bath, Upgraded, Soaking Tub, Exhaust fan(s), Shower |
| Main Level Bedrooms | 3 |
| Main Level Bathrooms | 2 |
EXTERIOR FEATURES
| ExteriorFeatures | Lighting |
| Roof | Composition |
| Has Pool | No |
| Pool | None |
| Has Patio | Yes |
| Patio | Front Porch, Rear Porch, Patio Open |
| Has Fence | Yes |
| Fencing | Block, Wood |
| Has Sprinklers | Yes |
WALKSCORE
MAP
MORTGAGE CALCULATOR
- Principal & Interest:
- Property Tax: $1,920
- Home Insurance:$119
- HOA Fees:$0
- Mortgage Insurance:
PRICE HISTORY
| Date | Event | Price |
| 06/27/2024 | Listed | $1,800,000 |

Topfind Realty
REALTOR®
(844)-333-8033
Questions? Contact today.
Interested in buying or selling a home similar to 730 Heatherside Road?
Pasadena Similar Properties
Listing provided courtesy of Michael Bell, Sotheby's International Realty, Inc.. Based on information from California Regional Multiple Listing Service, Inc. as of #Date#. This information is for your personal, non-commercial use and may not be used for any purpose other than to identify prospective properties you may be interested in purchasing. Display of MLS data is usually deemed reliable but is NOT guaranteed accurate by the MLS. Buyers are responsible for verifying the accuracy of all information and should investigate the data themselves or retain appropriate professionals. Information from sources other than the Listing Agent may have been included in the MLS data. Unless otherwise specified in writing, Broker/Agent has not and will not verify any information obtained from other sources. The Broker/Agent providing the information contained herein may or may not have been the Listing and/or Selling Agent.

