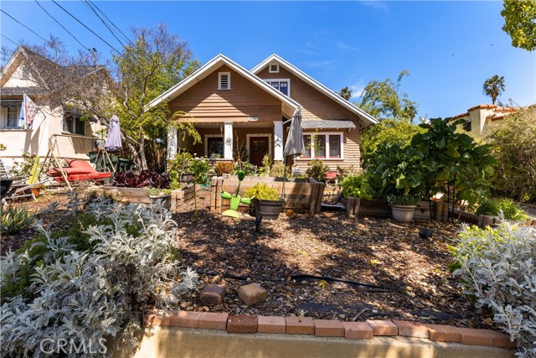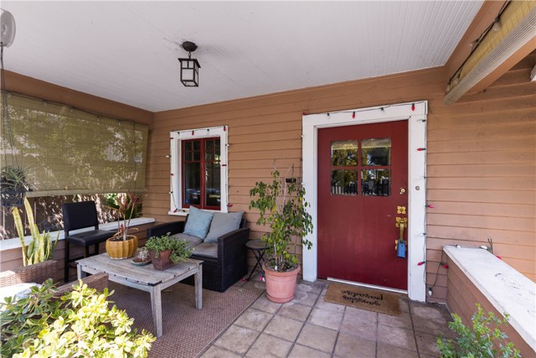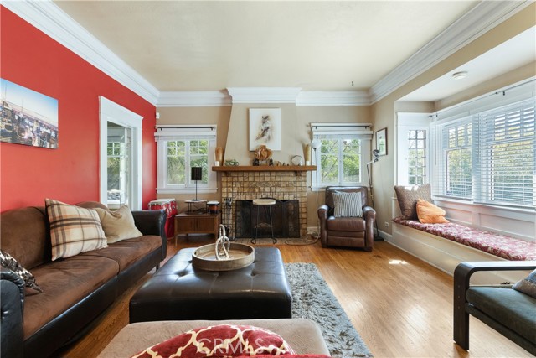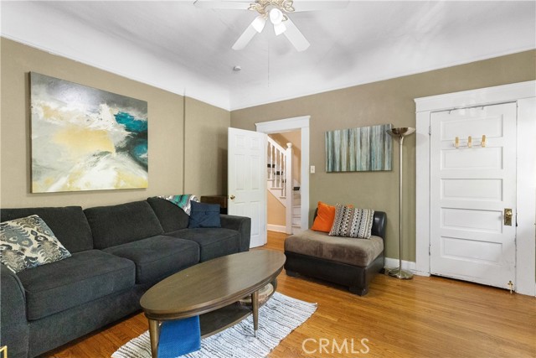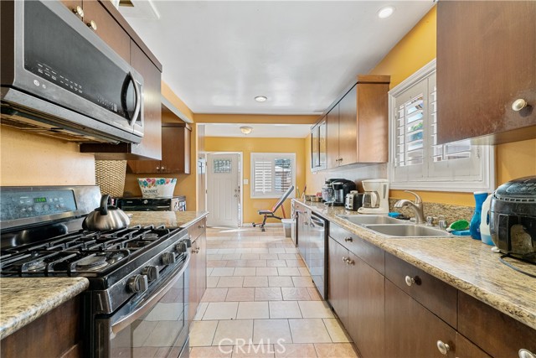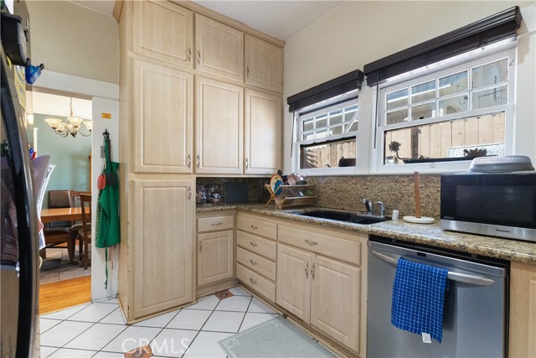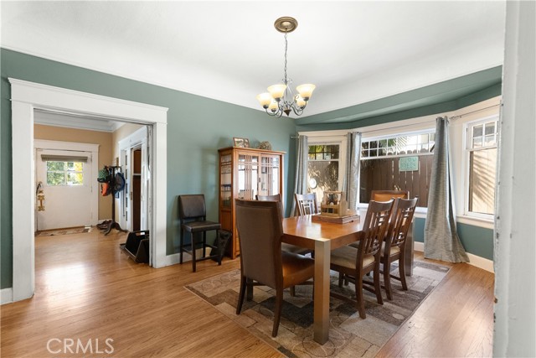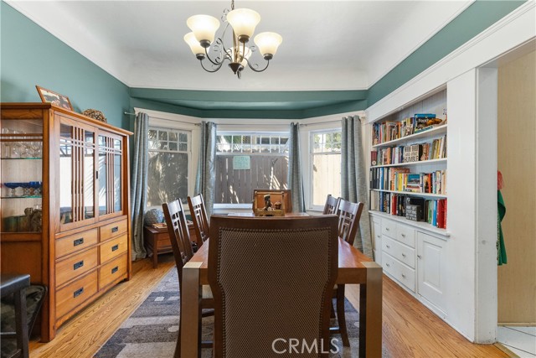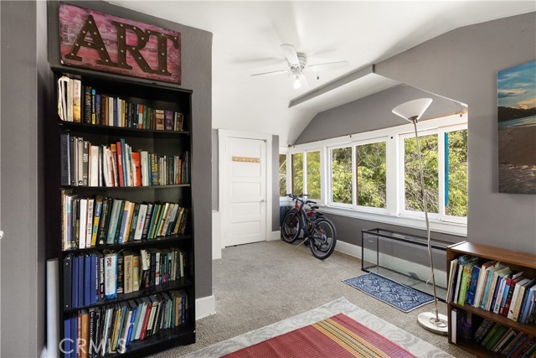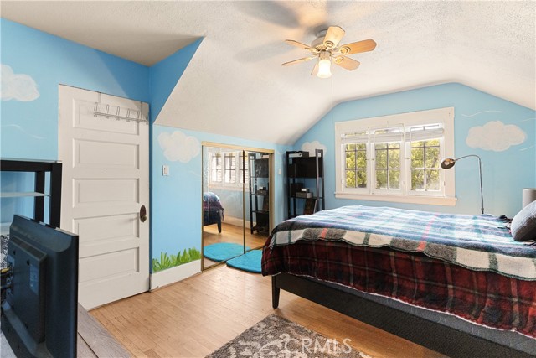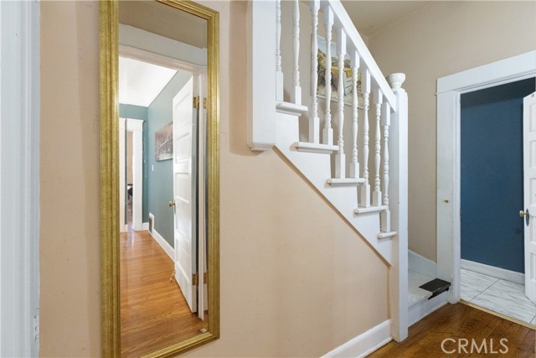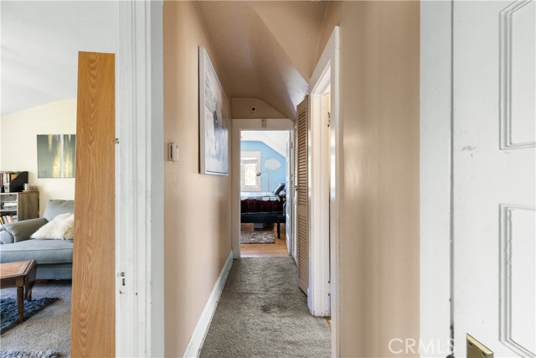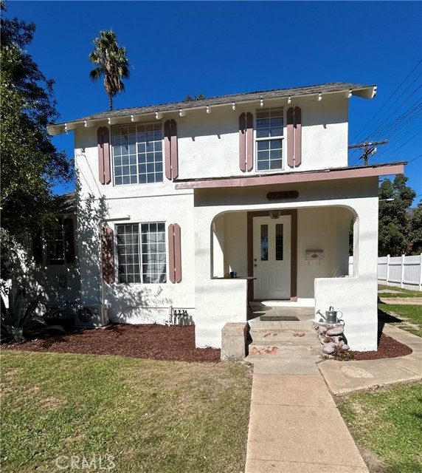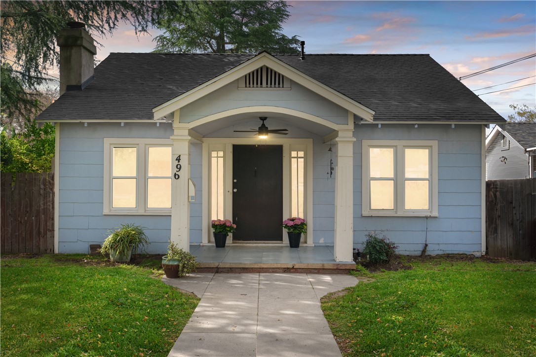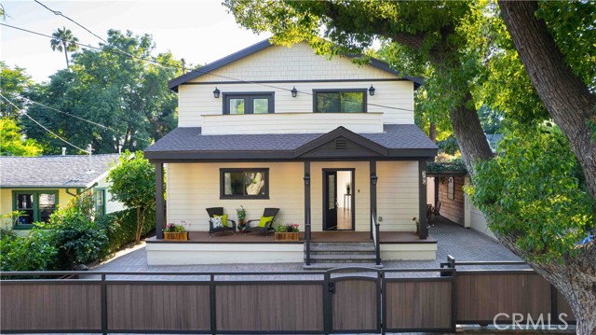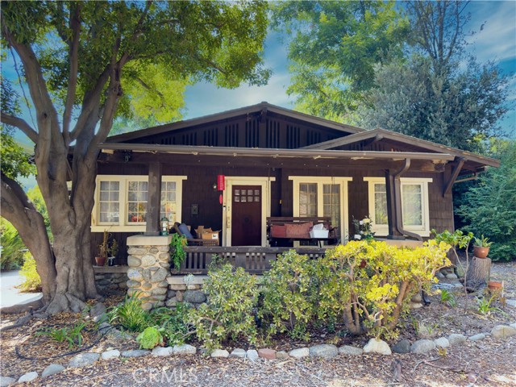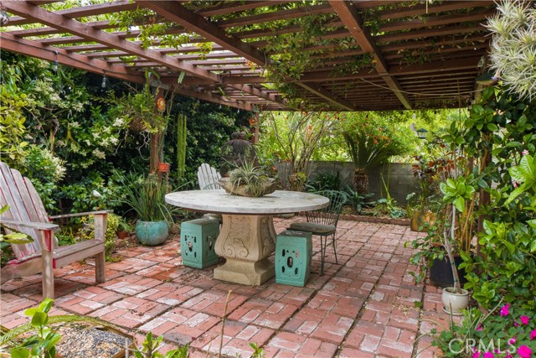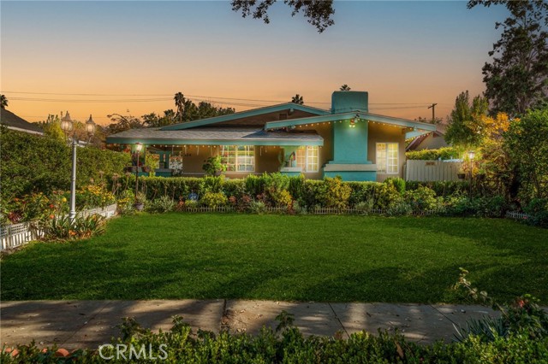841 Belvidere Street
Pasadena, CA 91104
Sold
Welcome to this beautiful craftsman home snuggled in the tree-lined, Washington Square Landmark district in Pasadena. Lots to offer with this early century craftsman property with original fixtures and such! Upon arrival you will walk up to a vegetable garden oasis filled with collard greens, cauliflower, cabbage and kumquat plants. Next, head over to the front door and walk inside to an airy adequately spaced living room that expands toward an immaculate dining quarters and off to the immediate left is a quaint and cozy study. The living room has been painted within the last five years and the original hardwood floors have been refinished, lightened, and well kept. The living room also features an original crafted and designed "Ernest Batchelder" fireplace. The living room boasts an adjacent built-in seating bench. The dining room has light pouring in from the beautiful large window with original hardware. Just past the dining room is the kitchen and to the immediate right of the kitchen is a wood-crafted laundry room complete with lots of shelving and storage. Upstairs is where you will find all four of the spacious bedrooms, each uniquely designed for comfort and relaxation. The expansive backyard showcases a two car detached garage with a storage unit. This lucky homeowner will have something to brag about!
PROPERTY INFORMATION
| MLS # | IN23059192 | Lot Size | 6,776 Sq. Ft. |
| HOA Fees | $0/Monthly | Property Type | Single Family Residence |
| Price | $ 1,075,000
Price Per SqFt: $ 601 |
DOM | 894 Days |
| Address | 841 Belvidere Street | Type | Residential |
| City | Pasadena | Sq.Ft. | 1,788 Sq. Ft. |
| Postal Code | 91104 | Garage | 2 |
| County | Los Angeles | Year Built | 1900 |
| Bed / Bath | 4 / 2 | Parking | 2 |
| Built In | 1900 | Status | Closed |
| Sold Date | 2023-05-12 |
INTERIOR FEATURES
| Has Laundry | Yes |
| Laundry Information | Gas & Electric Dryer Hookup, Gas Dryer Hookup, In Kitchen |
| Has Fireplace | Yes |
| Fireplace Information | Living Room |
| Has Appliances | Yes |
| Kitchen Appliances | Dishwasher, Gas & Electric Range, Microwave |
| Kitchen Information | Granite Counters |
| Kitchen Area | Dining Room, Separated |
| Has Heating | Yes |
| Heating Information | Central |
| Room Information | All Bedrooms Up, Family Room, Kitchen, Laundry, Living Room, Office, Separate Family Room |
| Has Cooling | Yes |
| Cooling Information | Wall/Window Unit(s) |
| Flooring Information | Carpet, Tile, Wood |
| InteriorFeatures Information | Ceiling Fan(s), Crown Molding, Tandem |
| Has Spa | No |
| SpaDescription | None |
| Bathroom Information | Bathtub, Shower in Tub, Main Floor Full Bath |
| Main Level Bedrooms | 4 |
| Main Level Bathrooms | 2 |
EXTERIOR FEATURES
| Roof | Asphalt, Shingle |
| Has Pool | No |
| Pool | None |
| Has Patio | Yes |
| Patio | None |
WALKSCORE
MAP
MORTGAGE CALCULATOR
- Principal & Interest:
- Property Tax: $1,147
- Home Insurance:$119
- HOA Fees:$0
- Mortgage Insurance:
PRICE HISTORY
| Date | Event | Price |
| 05/12/2023 | Sold | $1,065,000 |
| 04/27/2023 | Pending | $1,075,000 |
| 04/10/2023 | Listed | $1,075,000 |

Topfind Realty
REALTOR®
(844)-333-8033
Questions? Contact today.
Interested in buying or selling a home similar to 841 Belvidere Street?
Pasadena Similar Properties
Listing provided courtesy of Shirley Nichols, Shirley Nichols,Broker. Based on information from California Regional Multiple Listing Service, Inc. as of #Date#. This information is for your personal, non-commercial use and may not be used for any purpose other than to identify prospective properties you may be interested in purchasing. Display of MLS data is usually deemed reliable but is NOT guaranteed accurate by the MLS. Buyers are responsible for verifying the accuracy of all information and should investigate the data themselves or retain appropriate professionals. Information from sources other than the Listing Agent may have been included in the MLS data. Unless otherwise specified in writing, Broker/Agent has not and will not verify any information obtained from other sources. The Broker/Agent providing the information contained herein may or may not have been the Listing and/or Selling Agent.
