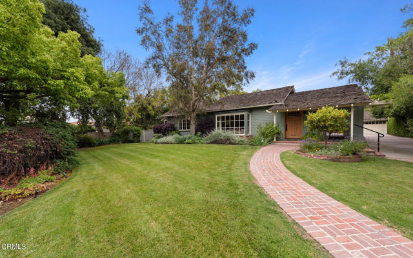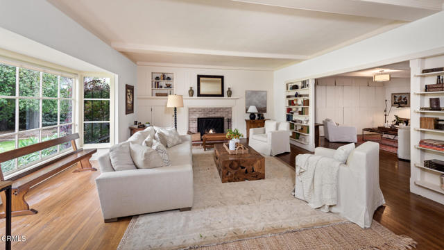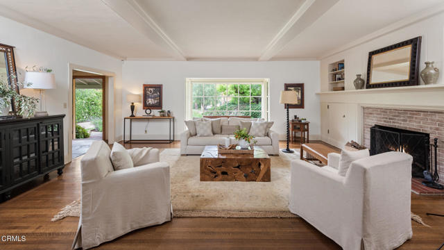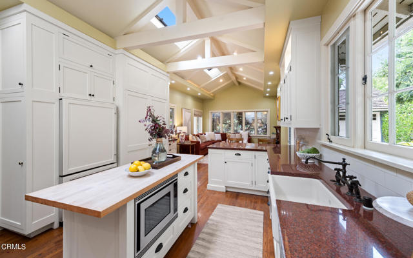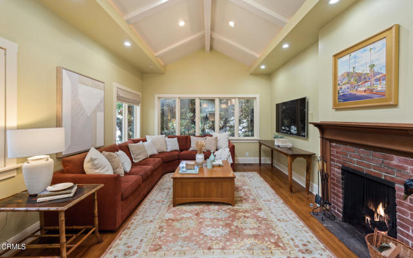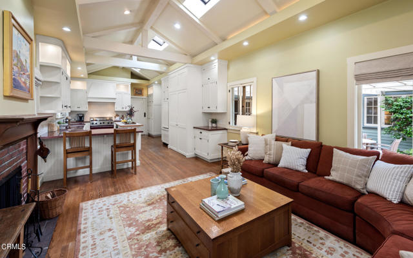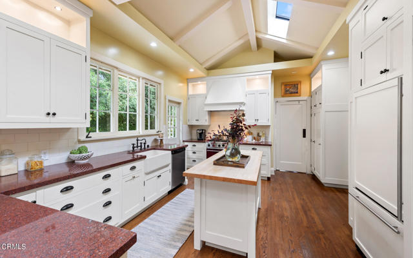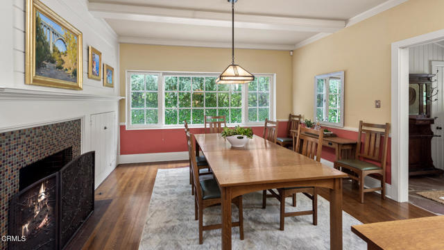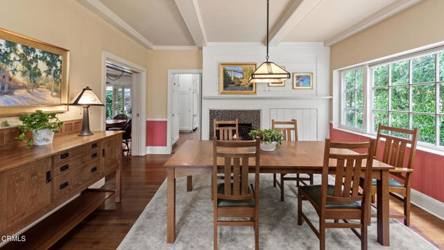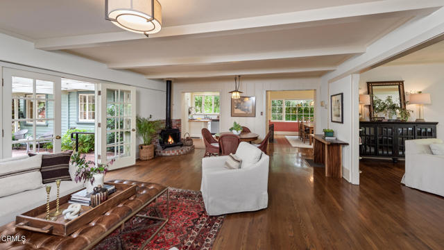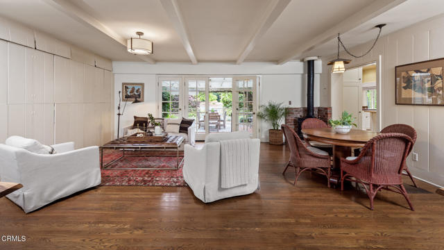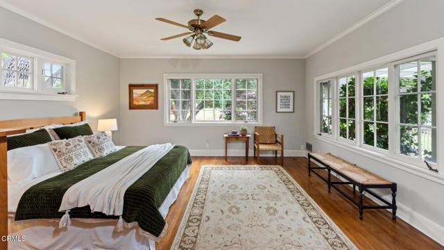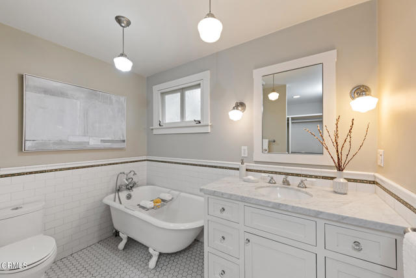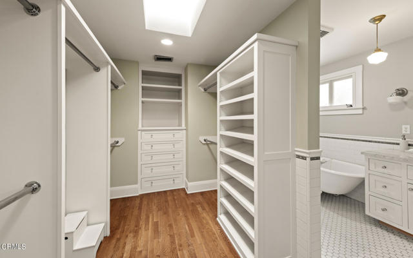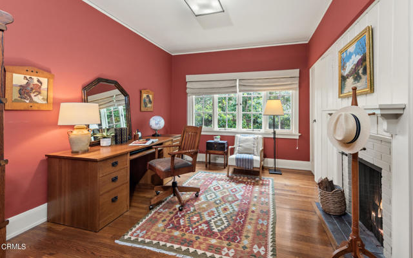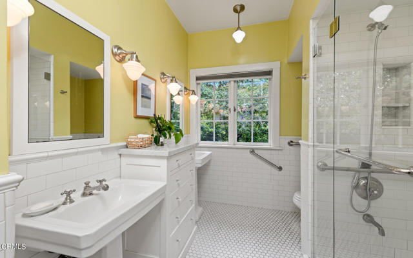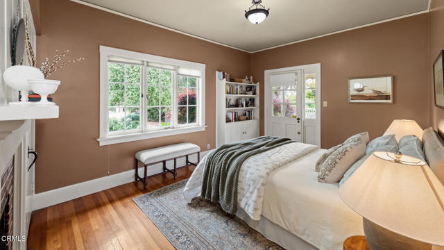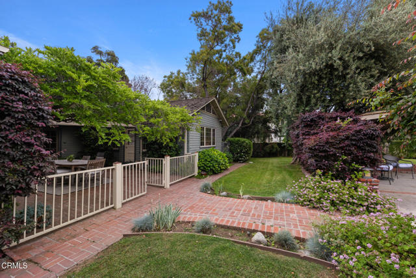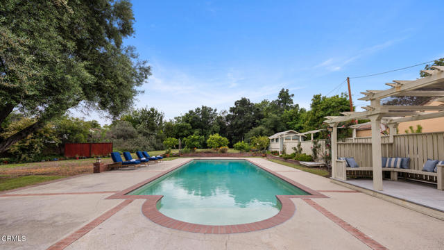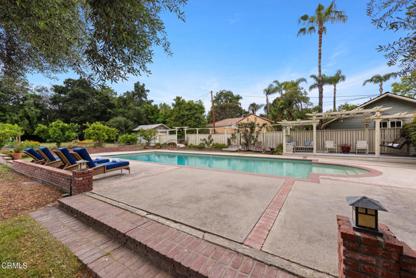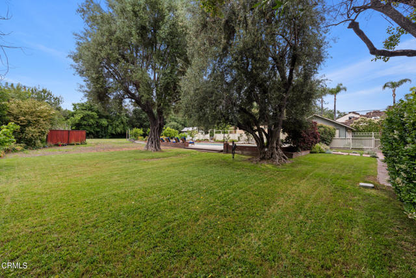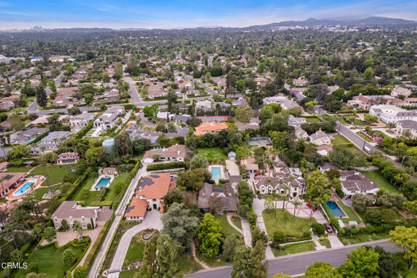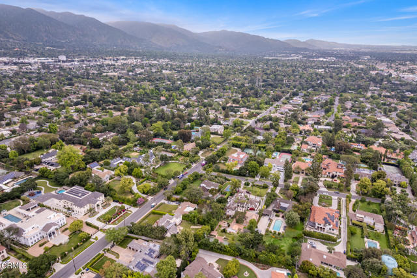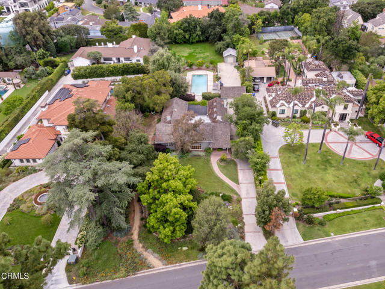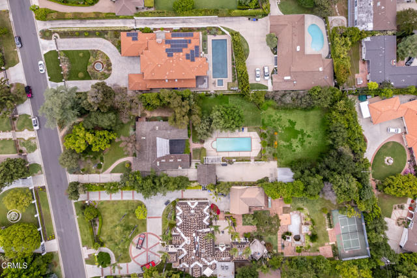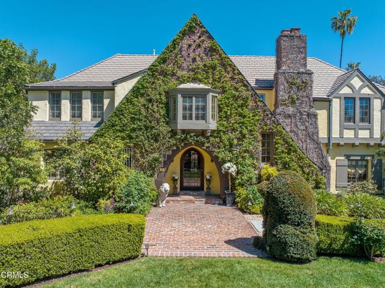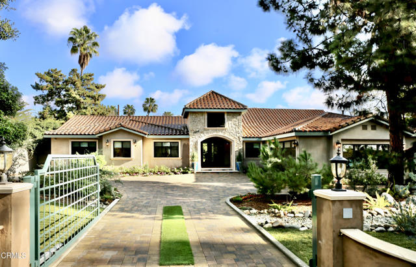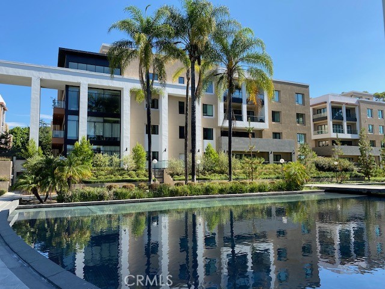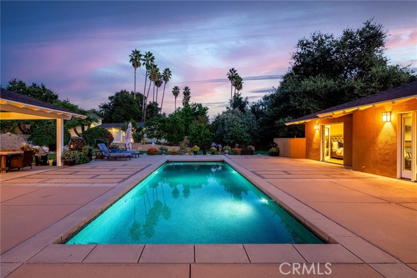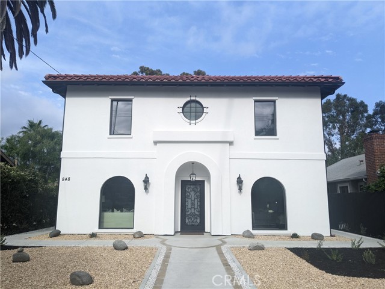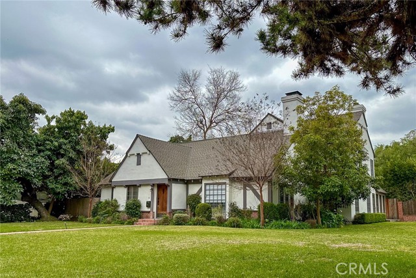855 El Campo Drive
Pasadena, CA 91107
Sold
This wonderful 1915 Colonial farmhouse on beautiful El Campo Drive is located in the award winning San Marino school district and represents an extraordinary opportunity to renovate, expand, or build your dream home. Built in 1915 and featuring almost an acre of private expansive lawns and gardens, this home is superbly sited and surrounded by mature trees. Large, comfortable public rooms, with an abundance of sunlight, showcase French doors leading to the rear patio, pool, and gardens filled with lime, loquat, lemon, orange and tangerine trees. The public spaces include a formal LR with a large bay window and brick surround fireplace, a formal DR with a second fireplace and built-in cabinets, and a spacious den overlooking the backyard. The primary suite features a large walk in closet and an updated bathroom with a modern day claw foot tub. Two additional bedrooms, both with fireplaces, share an updated hall bath with two sinks. The renovated kitchen opens to the family room and retains its historic flair while providing all the modern-day conveniences desired by any chef. Featuring wonderful architectural details throughout and surrounded by grand estates, this lovely home retains its original charm yet functions efficiently for today's busy living.
PROPERTY INFORMATION
| MLS # | P1-13868 | Lot Size | 39,101 Sq. Ft. |
| HOA Fees | $0/Monthly | Property Type | Single Family Residence |
| Price | $ 3,098,000
Price Per SqFt: $ 1,041 |
DOM | 731 Days |
| Address | 855 El Campo Drive | Type | Residential |
| City | Pasadena | Sq.Ft. | 2,976 Sq. Ft. |
| Postal Code | 91107 | Garage | 3 |
| County | Los Angeles | Year Built | 1915 |
| Bed / Bath | 3 / 0 | Parking | 3 |
| Built In | 1915 | Status | Closed |
| Sold Date | 2023-06-30 |
INTERIOR FEATURES
| Has Laundry | Yes |
| Laundry Information | In Kitchen |
| Has Fireplace | Yes |
| Fireplace Information | Dining Room, Living Room, Family Room |
| Has Appliances | Yes |
| Kitchen Information | Granite Counters, Kitchen Open to Family Room, Remodeled Kitchen, Kitchen Island |
| Kitchen Area | Breakfast Counter / Bar, Dining Room |
| Has Heating | Yes |
| Room Information | Basement, Master Suite, Main Floor Master Bedroom, Kitchen, All Bedrooms Down, Separate Family Room, Living Room, Formal Entry, Family Room, Den |
| Has Cooling | Yes |
| Flooring Information | Stone, Wood, Tile |
| InteriorFeatures Information | Crown Molding, Granite Counters, Recessed Lighting, Open Floorplan |
| DoorFeatures | French Doors |
| Has Spa | No |
| SpaDescription | None |
| SecuritySafety | Security System |
| Bathroom Information | Shower, Bathtub |
| Main Level Bedrooms | 3 |
| Main Level Bathrooms | 2 |
EXTERIOR FEATURES
| Has Pool | Yes |
| Pool | In Ground |
| Has Patio | Yes |
| Patio | Covered |
| Has Fence | Yes |
| Has Sprinklers | Yes |
WALKSCORE
MAP
MORTGAGE CALCULATOR
- Principal & Interest:
- Property Tax: $3,305
- Home Insurance:$119
- HOA Fees:$0
- Mortgage Insurance:
PRICE HISTORY
| Date | Event | Price |
| 06/05/2023 | Listed | $3,098,000 |

Topfind Realty
REALTOR®
(844)-333-8033
Questions? Contact today.
Interested in buying or selling a home similar to 855 El Campo Drive?
Listing provided courtesy of Ann Gluck, COMPASS. Based on information from California Regional Multiple Listing Service, Inc. as of #Date#. This information is for your personal, non-commercial use and may not be used for any purpose other than to identify prospective properties you may be interested in purchasing. Display of MLS data is usually deemed reliable but is NOT guaranteed accurate by the MLS. Buyers are responsible for verifying the accuracy of all information and should investigate the data themselves or retain appropriate professionals. Information from sources other than the Listing Agent may have been included in the MLS data. Unless otherwise specified in writing, Broker/Agent has not and will not verify any information obtained from other sources. The Broker/Agent providing the information contained herein may or may not have been the Listing and/or Selling Agent.
