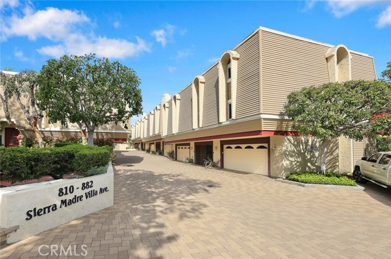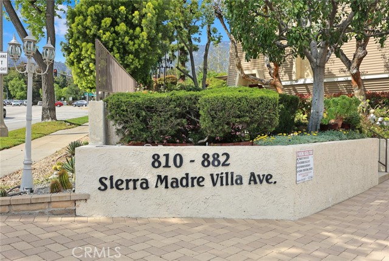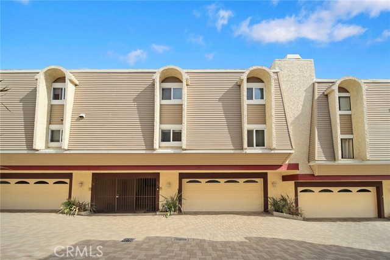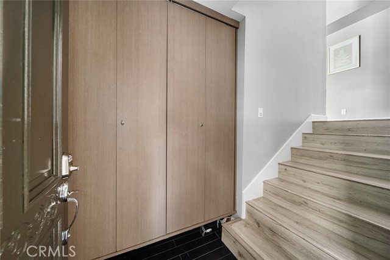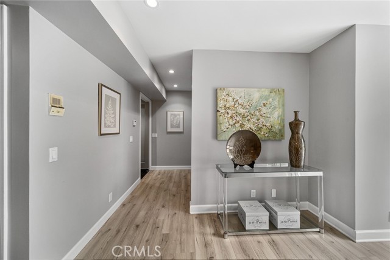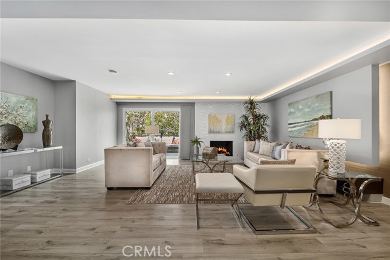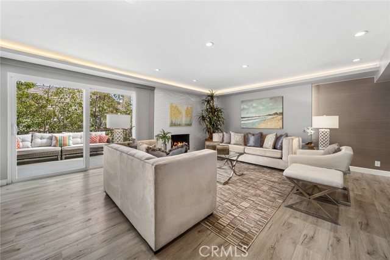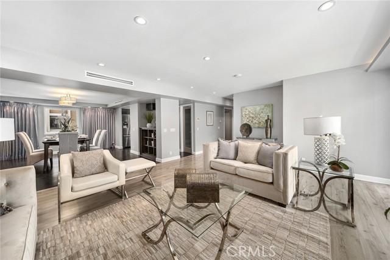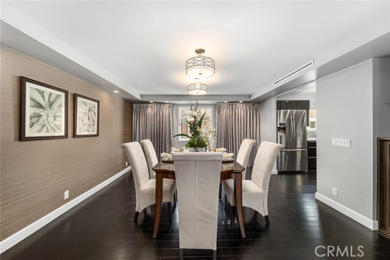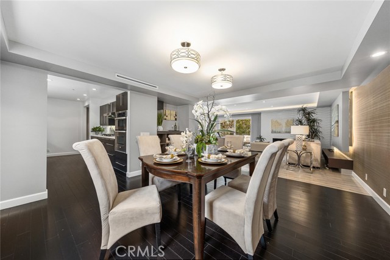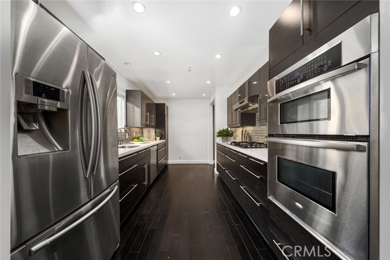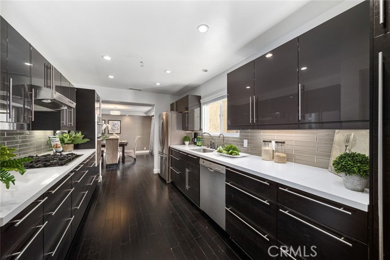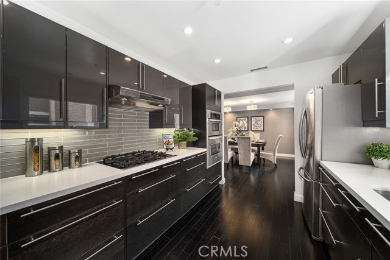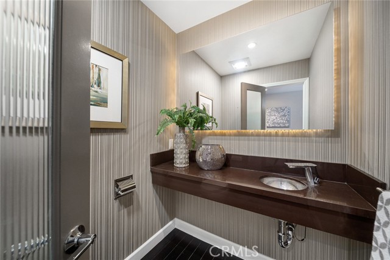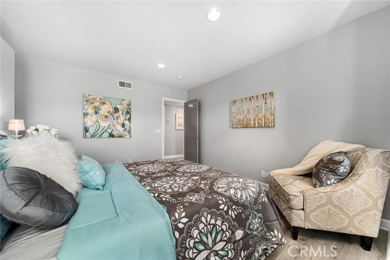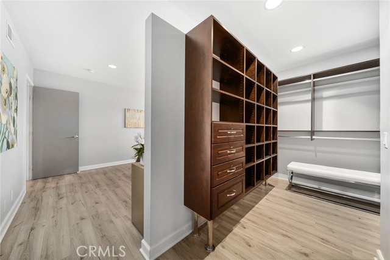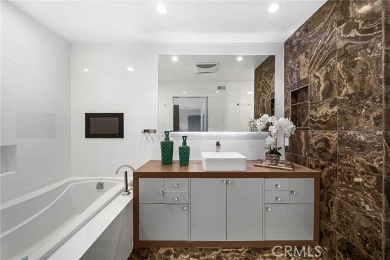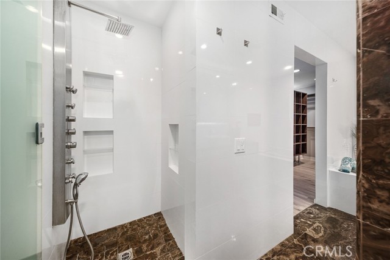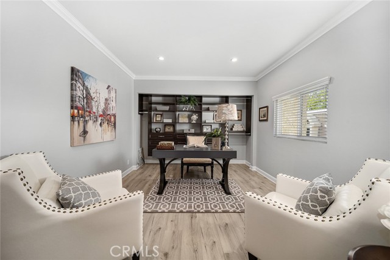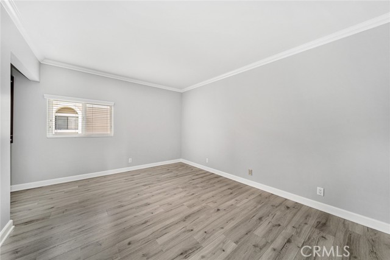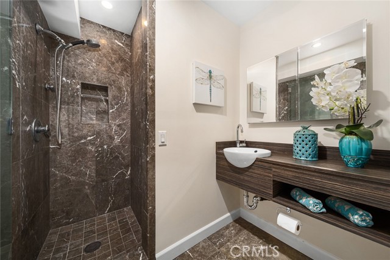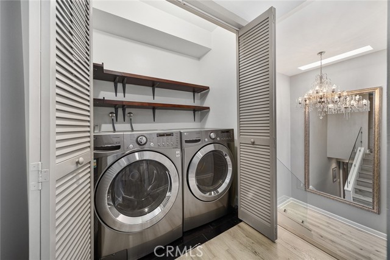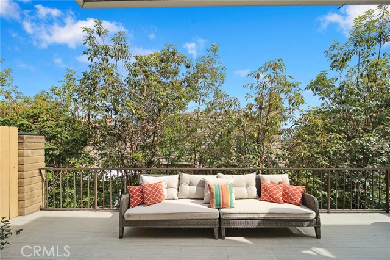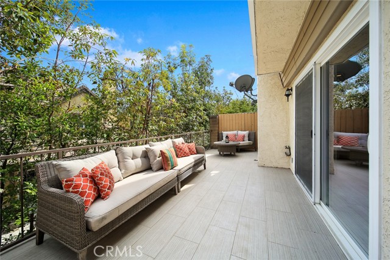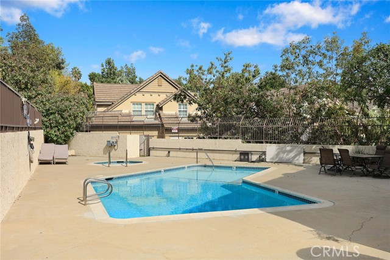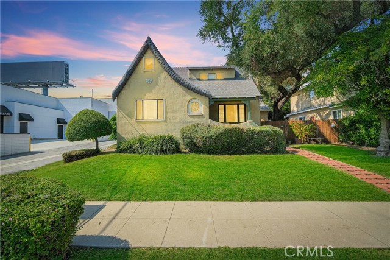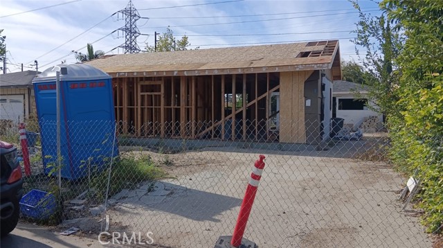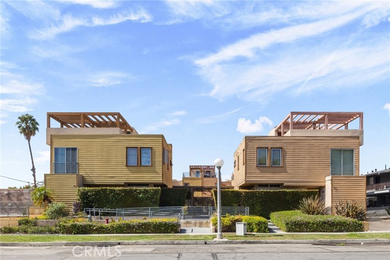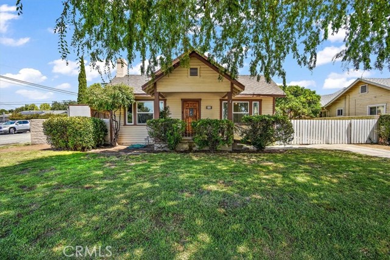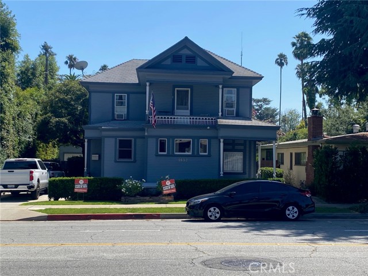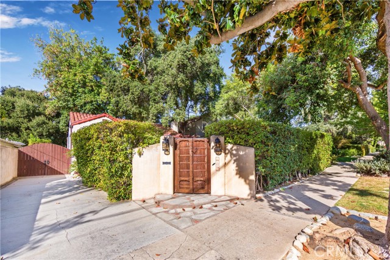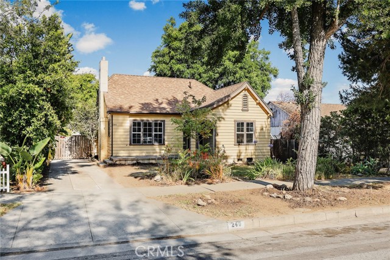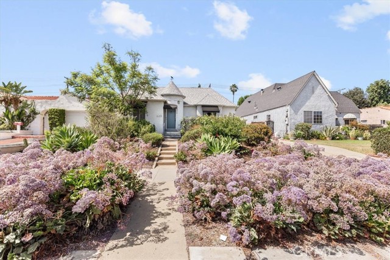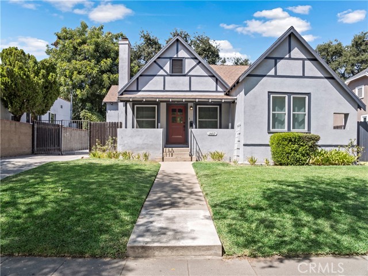866 Sierra Madre Villa Avenue
Pasadena, CA 91107
Sold
866 Sierra Madre Villa Avenue
Pasadena, CA 91107
Sold
This is a beautifully remodeled condo in the Lower Hastings Ranch neighborhood for modern living. 3 bedrooms, 2.5 bathrooms, 1,839 sqft living area. Central air and heating, lots of natural lighting and mountain view. The floor-to-ceiling mirror and chandelier in main stairway. Open floor plan flowing between living room, dining room, and kitchen. Recessed, dimmable lighting throughout the home, LED mood lighting in main living areas. Built-in entertainment console in living room and Built-in wine rack with wine cooler in dining room. Kitchen includes pantry, built-in coffee machine, touch faucet, and plenty of cabinets and storage space. All 3 bedrooms are upstairs. Master suite has large walk in closet, built-in screen above tub and LED mood lighting, rain shower systems in master bathroom. Large private patio off the living room. Dedicated laundry area with washer/dryer and shelving, water softener and water pump system (in garage). Paved driveway into the condo complex, Keyless entry to garage, main gate, and front door, Two-car garage with large storage area in the garage. Community pool and spa, dedicated guest parking near entrance to condo complex. The complex is located in very convenient location, close to Trader Joe's, Whole Foods, Sprouts, Amazon Fresh and easy access to 210 Fwy. Near annual Upper Hastings Ranch Neighborhood Holiday Light Up
PROPERTY INFORMATION
| MLS # | AR23070247 | Lot Size | 28,934 Sq. Ft. |
| HOA Fees | $420/Monthly | Property Type | Townhouse |
| Price | $ 988,000
Price Per SqFt: $ 537 |
DOM | 924 Days |
| Address | 866 Sierra Madre Villa Avenue | Type | Residential |
| City | Pasadena | Sq.Ft. | 1,839 Sq. Ft. |
| Postal Code | 91107 | Garage | 2 |
| County | Los Angeles | Year Built | 1979 |
| Bed / Bath | 3 / 1.5 | Parking | 2 |
| Built In | 1979 | Status | Closed |
| Sold Date | 2023-05-30 |
INTERIOR FEATURES
| Has Laundry | Yes |
| Laundry Information | Gas Dryer Hookup, In Closet, Upper Level |
| Has Fireplace | Yes |
| Fireplace Information | Living Room |
| Has Appliances | Yes |
| Kitchen Appliances | Dishwasher, Disposal |
| Kitchen Information | Quartz Counters, Remodeled Kitchen |
| Kitchen Area | Dining Room |
| Has Heating | Yes |
| Heating Information | Central |
| Room Information | All Bedrooms Up, Entry, Kitchen, Laundry, Living Room, Master Suite, Walk-In Closet |
| Has Cooling | Yes |
| Cooling Information | Central Air |
| Flooring Information | Laminate, Wood |
| InteriorFeatures Information | 2 Staircases, Balcony, Ceiling Fan(s), Granite Counters, High Ceilings, Recessed Lighting, Storage |
| EntryLocation | 1st floor |
| Entry Level | 1 |
| Has Spa | Yes |
| SpaDescription | Association |
| SecuritySafety | Carbon Monoxide Detector(s), Smoke Detector(s) |
| Bathroom Information | Bathtub, Shower, Exhaust fan(s), Remodeled |
| Main Level Bedrooms | 0 |
| Main Level Bathrooms | 1 |
EXTERIOR FEATURES
| Has Pool | No |
| Pool | Association |
| Has Patio | Yes |
| Patio | Porch, Roof Top, Slab |
WALKSCORE
MAP
MORTGAGE CALCULATOR
- Principal & Interest:
- Property Tax: $1,054
- Home Insurance:$119
- HOA Fees:$420
- Mortgage Insurance:
PRICE HISTORY
| Date | Event | Price |
| 05/30/2023 | Sold | $1,030,000 |
| 05/16/2023 | Pending | $988,000 |
| 04/26/2023 | Listed | $988,000 |

Topfind Realty
REALTOR®
(844)-333-8033
Questions? Contact today.
Interested in buying or selling a home similar to 866 Sierra Madre Villa Avenue?
Pasadena Similar Properties
Listing provided courtesy of Jean Liu, Re/Max Premier Prop SanMarino. Based on information from California Regional Multiple Listing Service, Inc. as of #Date#. This information is for your personal, non-commercial use and may not be used for any purpose other than to identify prospective properties you may be interested in purchasing. Display of MLS data is usually deemed reliable but is NOT guaranteed accurate by the MLS. Buyers are responsible for verifying the accuracy of all information and should investigate the data themselves or retain appropriate professionals. Information from sources other than the Listing Agent may have been included in the MLS data. Unless otherwise specified in writing, Broker/Agent has not and will not verify any information obtained from other sources. The Broker/Agent providing the information contained herein may or may not have been the Listing and/or Selling Agent.
