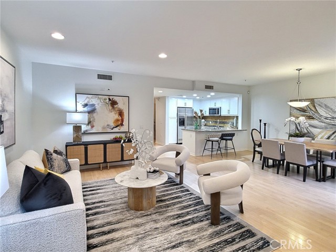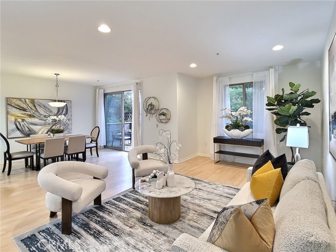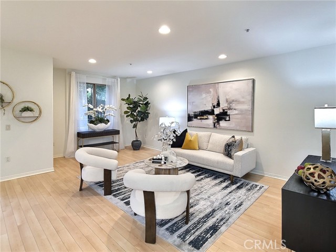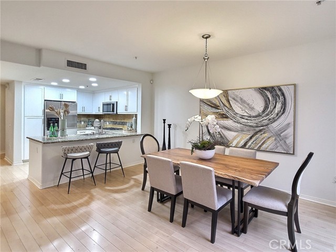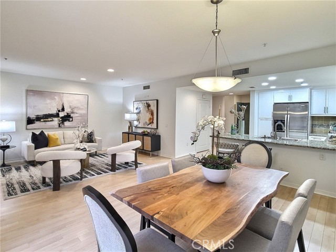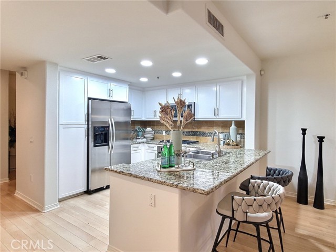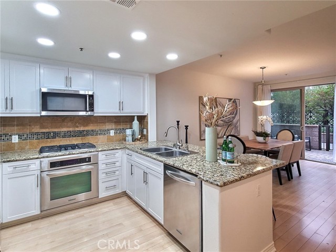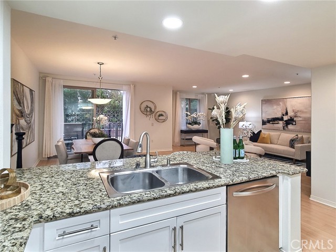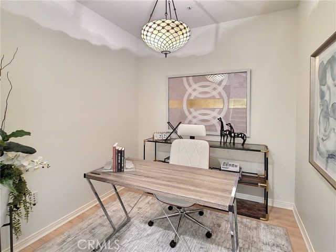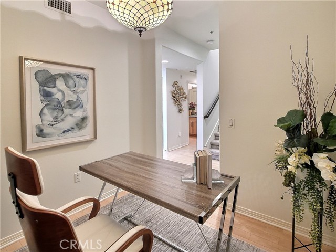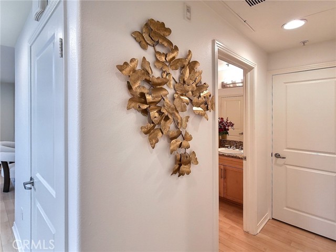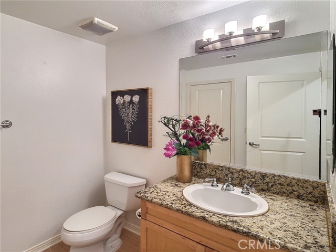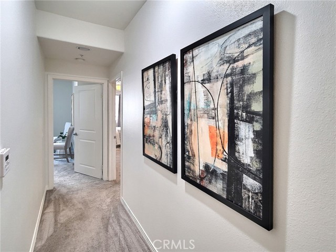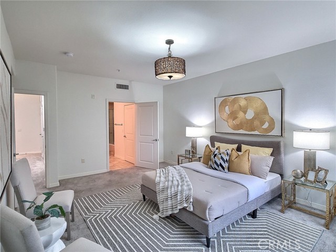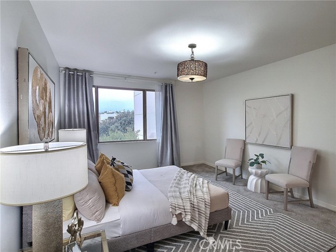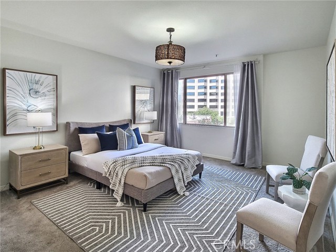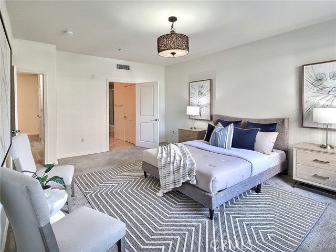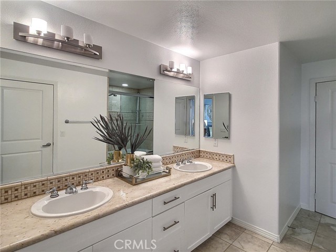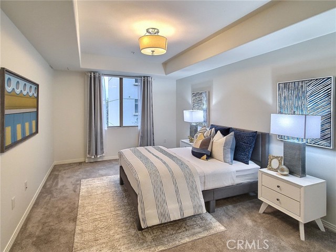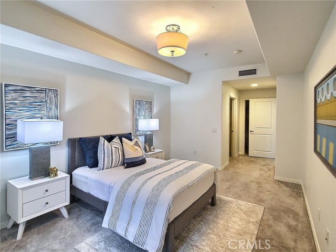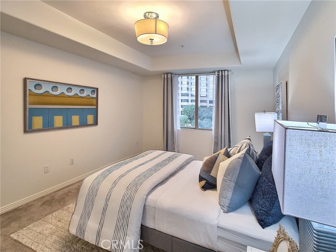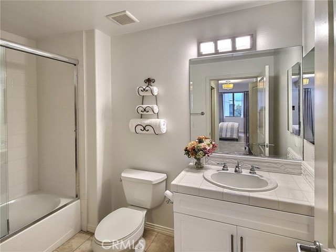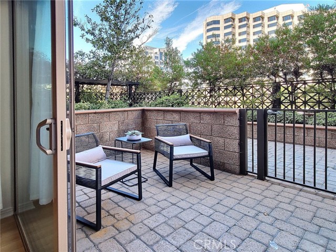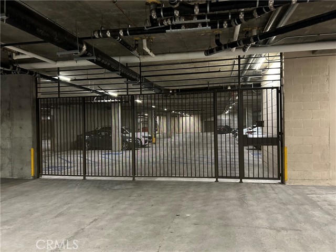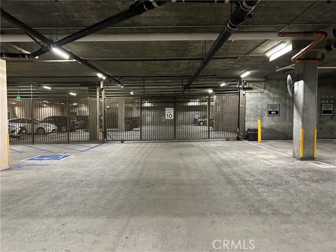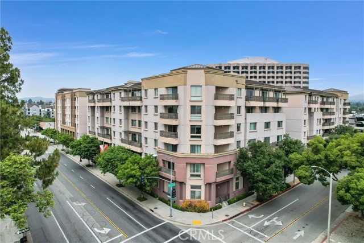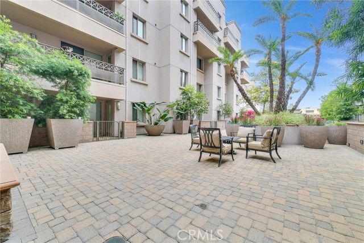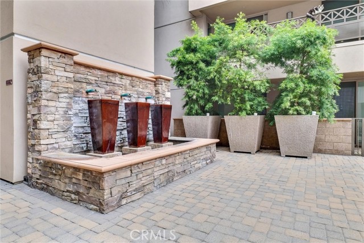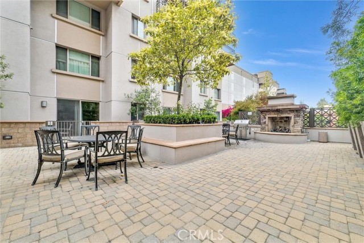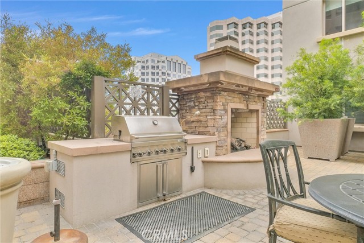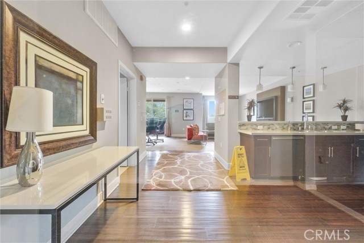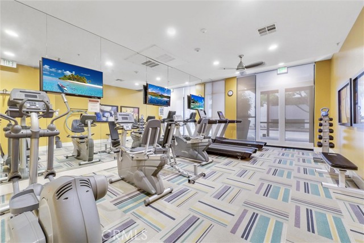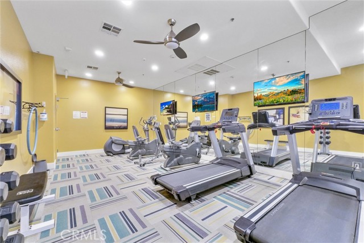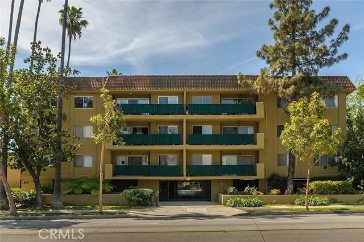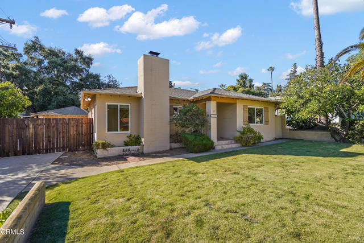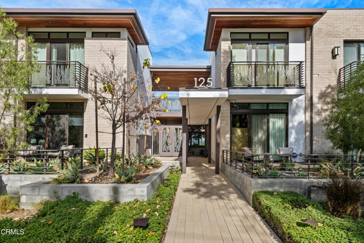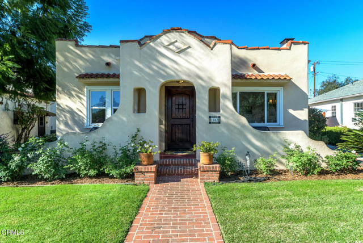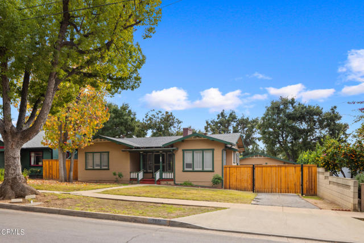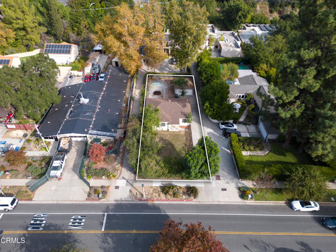931 Walnut Street #206
Pasadena, CA 91106
prestigious Lake at Walnut Community. This expansive 2-bedroom, 2.5-bathroom condominium, complete with a home office, blends luxury and convenience effortlessly. With its modern, open-concept layout, the space is inviting and versatile. The first floor features elegant wood flooring and two extra-large storage rooms, perfect for storing sporting goods and personal items. The living area is flooded with natural light from floor-to-ceiling windows, offering breathtaking panoramic views of the city skyline. A private patio, ideal for al fresco dining or relaxing with sunset views, enhances the outdoor experience. The gourmet kitchen is a chef's dream, boasting high-end stainless steel appliances, granite countertops, and a breakfast bar that makes cooking and entertaining a pleasure. A thoughtfully designed home office on the first floor provides a private, dedicated space for remote work or study. Upstairs, the primary suite offers mountain views, a spacious walk-in closet, and a spa-like en-suite bathroom with a soaking tub, glass-enclosed shower, and double vanity. The second bedroom is equally spacious and versatile, featuring ample closet space and its own bathroom. Included with the unit are a washer, dryer, and refrigerator. Residents of this community also enjoy premium amenities, including a barbecue area, fitness center, and club room. The unit comes with two side-by-side parking spaces in a secure building, along with abundant guest parking. Conveniently located just steps from vibrant restaurants, markets, coffee shops, UPS, banks, and the light rail station, this condominium offers easy access to all that the city has to offer, including a quick commute to downtown LA.
PROPERTY INFORMATION
| MLS # | AR24216172 | Lot Size | 49,563 Sq. Ft. |
| HOA Fees | $663/Monthly | Property Type | Condominium |
| Price | $ 1,099,000
Price Per SqFt: $ 654 |
DOM | 218 Days |
| Address | 931 Walnut Street #206 | Type | Residential |
| City | Pasadena | Sq.Ft. | 1,680 Sq. Ft. |
| Postal Code | 91106 | Garage | 2 |
| County | Los Angeles | Year Built | 2007 |
| Bed / Bath | 2 / 3 | Parking | 2 |
| Built In | 2007 | Status | Active |
INTERIOR FEATURES
| Has Laundry | Yes |
| Laundry Information | Dryer Included, Inside, Washer Included |
| Has Fireplace | No |
| Fireplace Information | None |
| Has Appliances | Yes |
| Kitchen Appliances | Built-In Range, Dishwasher, Disposal, Gas Oven, Range Hood, Refrigerator |
| Kitchen Information | Granite Counters, Kitchen Open to Family Room |
| Kitchen Area | Breakfast Counter / Bar |
| Has Heating | Yes |
| Heating Information | Central |
| Room Information | All Bedrooms Up, Bonus Room, Kitchen, Living Room, Walk-In Closet |
| Has Cooling | Yes |
| Cooling Information | Central Air |
| Flooring Information | Vinyl |
| InteriorFeatures Information | Granite Counters, High Ceilings, Open Floorplan |
| EntryLocation | front |
| Entry Level | 1 |
| WindowFeatures | Double Pane Windows |
| SecuritySafety | Automatic Gate, Carbon Monoxide Detector(s), Card/Code Access, Fire and Smoke Detection System, Fire Sprinkler System, Gated Community, Security System, Smoke Detector(s), Wired for Alarm System |
| Main Level Bedrooms | 0 |
| Main Level Bathrooms | 1 |
EXTERIOR FEATURES
| Has Pool | No |
| Pool | None |
WALKSCORE
MAP
MORTGAGE CALCULATOR
- Principal & Interest:
- Property Tax: $1,172
- Home Insurance:$119
- HOA Fees:$663
- Mortgage Insurance:
PRICE HISTORY
| Date | Event | Price |
| 10/19/2024 | Listed | $1,099,000 |

Topfind Realty
REALTOR®
(844)-333-8033
Questions? Contact today.
Use a Topfind agent and receive a cash rebate of up to $10,990
Listing provided courtesy of Marshall Mar, Marshall Mar, Broker. Based on information from California Regional Multiple Listing Service, Inc. as of #Date#. This information is for your personal, non-commercial use and may not be used for any purpose other than to identify prospective properties you may be interested in purchasing. Display of MLS data is usually deemed reliable but is NOT guaranteed accurate by the MLS. Buyers are responsible for verifying the accuracy of all information and should investigate the data themselves or retain appropriate professionals. Information from sources other than the Listing Agent may have been included in the MLS data. Unless otherwise specified in writing, Broker/Agent has not and will not verify any information obtained from other sources. The Broker/Agent providing the information contained herein may or may not have been the Listing and/or Selling Agent.
