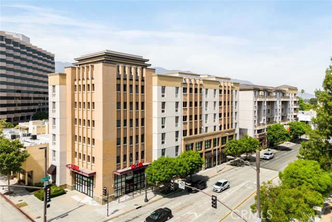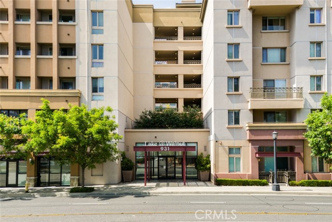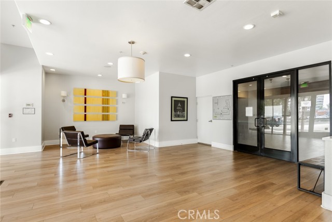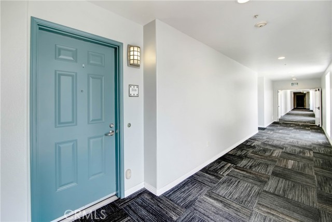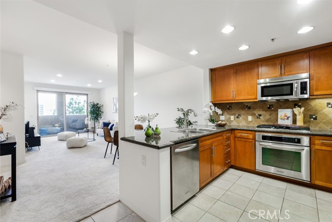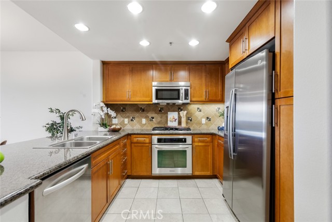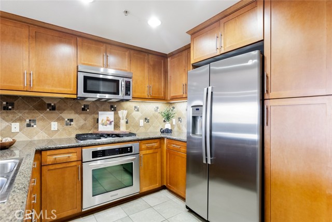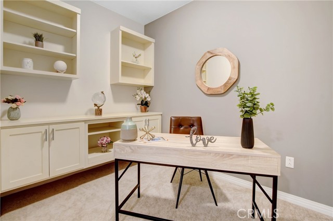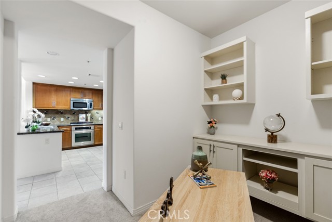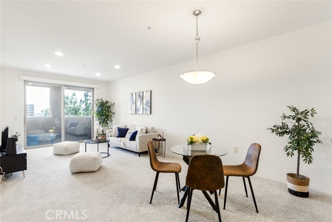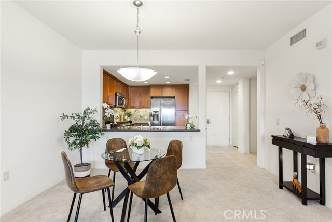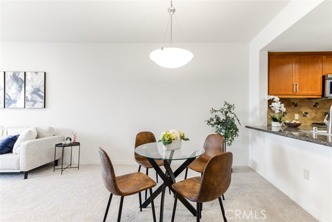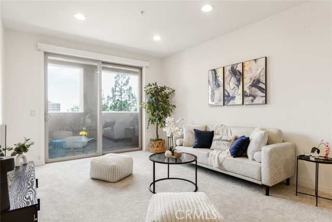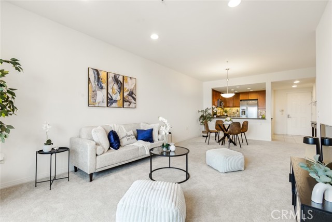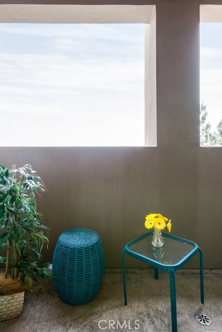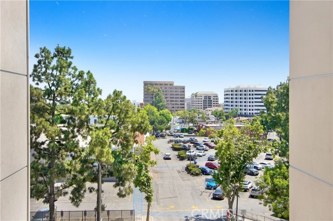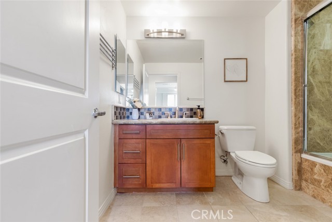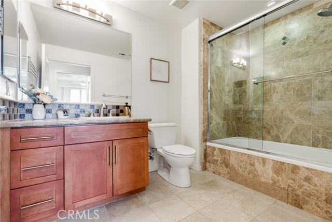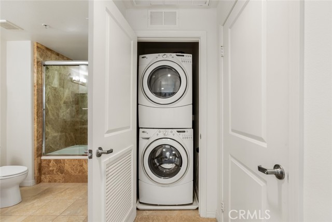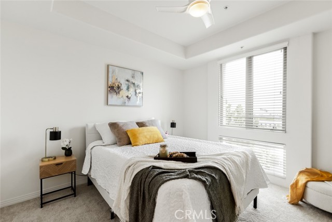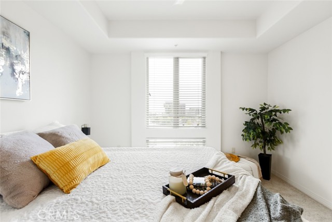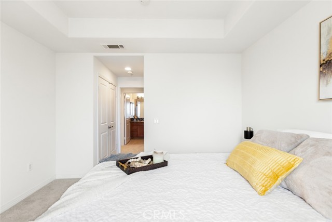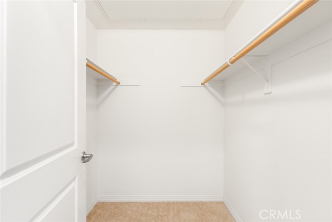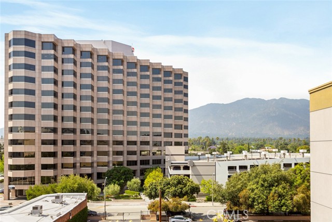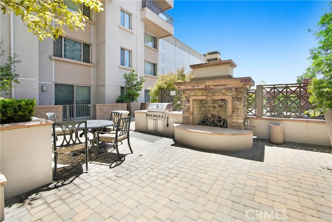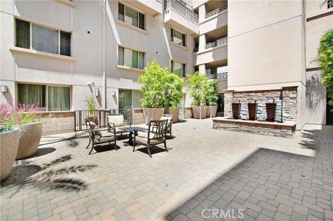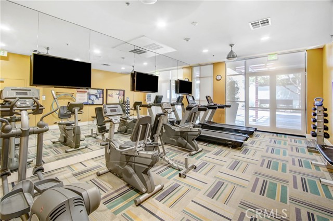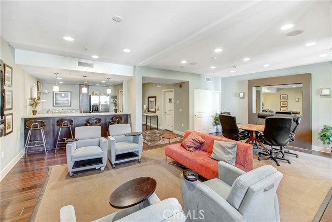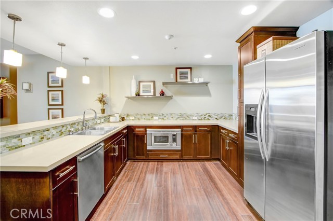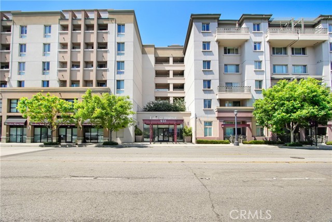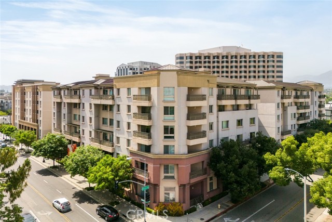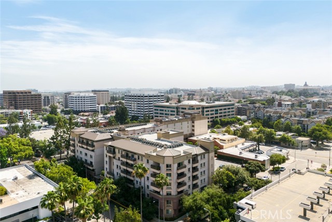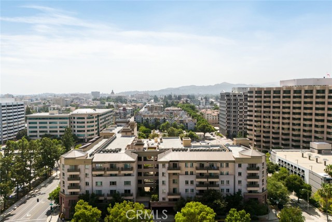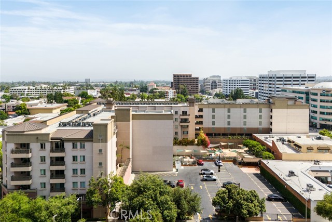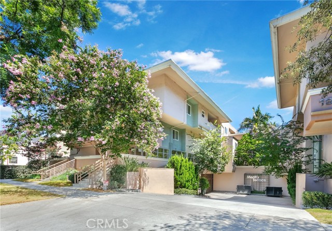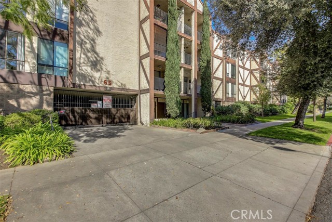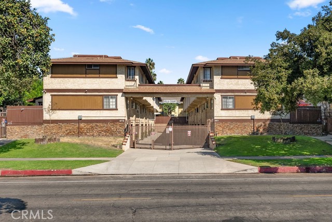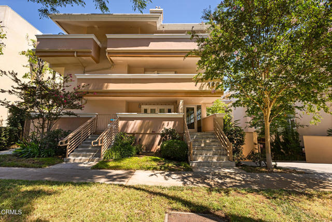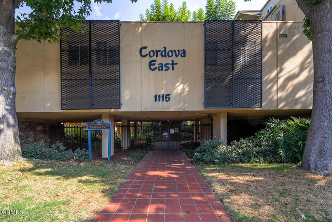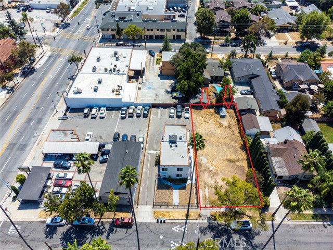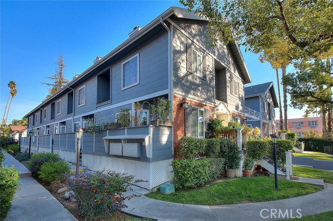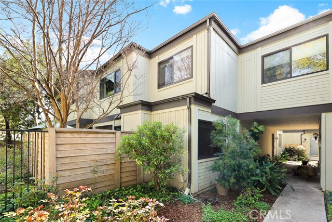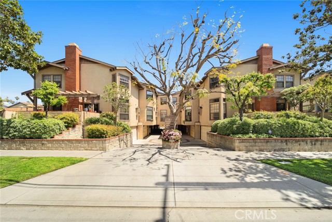931 Walnut Street #506
Pasadena, CA 91106
Sold
Welcome to this gorgeous 5th-floor unit at Lake@Walnut, where luxury and convenience meet in the heart of Pasadena. Located at Walnut and Lake, this south-facing gem offers breathtaking city views and a sophisticated urban lifestyle. The spacious open floor plan is ideal for modern living and entertaining, with brand new carpet and fresh paint throughout. The gourmet kitchen boasts granite countertops, a generous counter bar, stylish tile backsplash, refinished cabinets, and stainless steel appliances. Enjoy your morning coffee or evening wine on the inviting patio while soaking in the stunning cityscape. The luxurious bathroom features elegant tile finishes and a large shower/tub combo. The primary room is flooded with natural light and comes complete with a large walk-in closet, additional linen closet, and ample space for a king-size bed. Custom built-ins make the office the perfect home workspace, easily convertible into a cozy guest room. The unit also offers convenient in-unit laundry with a newer stackable front-loading washer and dryer included. Building amenities include a clubhouse with a fully upgraded kitchen, an inviting living room with a fireplace, an expansive outdoor balcony, a fitness center equipped with ample cardio machines and light weights, and an elegant lobby to welcome you and your guests. This unit comes with one dedicated parking space and is within walking distance to the Metro and a plethora of shopping and dining options on the famous South Lake Avenue. Don’t miss this opportunity to live, work, and play in one of Pasadena’s most desirable locations. Make this stunning Lake@Walnut unit your new home today!
PROPERTY INFORMATION
| MLS # | CV24124833 | Lot Size | 49,563 Sq. Ft. |
| HOA Fees | $483/Monthly | Property Type | Condominium |
| Price | $ 675,000
Price Per SqFt: $ 758 |
DOM | 488 Days |
| Address | 931 Walnut Street #506 | Type | Residential |
| City | Pasadena | Sq.Ft. | 890 Sq. Ft. |
| Postal Code | 91106 | Garage | 1 |
| County | Los Angeles | Year Built | 2007 |
| Bed / Bath | 1 / 1 | Parking | 1 |
| Built In | 2007 | Status | Closed |
| Sold Date | 2024-07-26 |
INTERIOR FEATURES
| Has Laundry | Yes |
| Laundry Information | Dryer Included, In Closet, Individual Room, Inside, Washer Included |
| Has Fireplace | No |
| Fireplace Information | None |
| Has Appliances | Yes |
| Kitchen Appliances | Dishwasher, Gas Cooktop |
| Kitchen Information | Granite Counters, Kitchen Open to Family Room |
| Kitchen Area | Breakfast Counter / Bar, Dining Room |
| Has Heating | Yes |
| Heating Information | Central |
| Room Information | Kitchen, Laundry, Living Room, Primary Bedroom, Walk-In Closet |
| Has Cooling | Yes |
| Cooling Information | Central Air, ENERGY STAR Qualified Equipment |
| Flooring Information | Carpet, Tile |
| InteriorFeatures Information | Balcony, Ceiling Fan(s), Granite Counters, High Ceilings, Open Floorplan, Recessed Lighting |
| DoorFeatures | ENERGY STAR Qualified Doors, Sliding Doors |
| EntryLocation | 5th Level |
| Entry Level | 1 |
| Has Spa | No |
| SpaDescription | None |
| WindowFeatures | Blinds, Double Pane Windows, ENERGY STAR Qualified Windows |
| SecuritySafety | Card/Code Access, Fire and Smoke Detection System, Fire Sprinkler System, Firewall(s) |
| Bathroom Information | Shower in Tub, Exhaust fan(s), Granite Counters, Main Floor Full Bath, Remodeled, Upgraded |
| Main Level Bedrooms | 1 |
| Main Level Bathrooms | 1 |
EXTERIOR FEATURES
| Has Pool | No |
| Pool | None |
WALKSCORE
MAP
MORTGAGE CALCULATOR
- Principal & Interest:
- Property Tax: $720
- Home Insurance:$119
- HOA Fees:$483
- Mortgage Insurance:
PRICE HISTORY
| Date | Event | Price |
| 07/26/2024 | Sold | $665,000 |
| 07/01/2024 | Pending | $675,000 |
| 06/18/2024 | Listed | $675,000 |

Topfind Realty
REALTOR®
(844)-333-8033
Questions? Contact today.
Interested in buying or selling a home similar to 931 Walnut Street #506?
Pasadena Similar Properties
Listing provided courtesy of Brian Edwards, COMPASS. Based on information from California Regional Multiple Listing Service, Inc. as of #Date#. This information is for your personal, non-commercial use and may not be used for any purpose other than to identify prospective properties you may be interested in purchasing. Display of MLS data is usually deemed reliable but is NOT guaranteed accurate by the MLS. Buyers are responsible for verifying the accuracy of all information and should investigate the data themselves or retain appropriate professionals. Information from sources other than the Listing Agent may have been included in the MLS data. Unless otherwise specified in writing, Broker/Agent has not and will not verify any information obtained from other sources. The Broker/Agent providing the information contained herein may or may not have been the Listing and/or Selling Agent.
