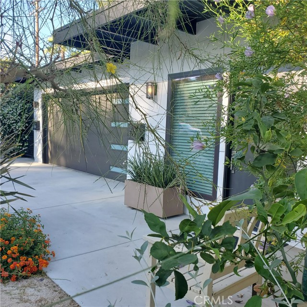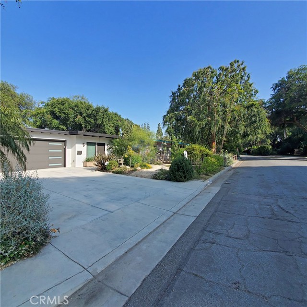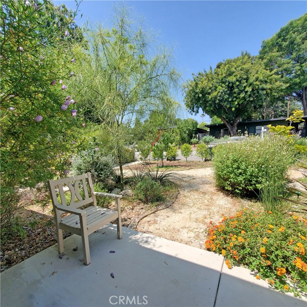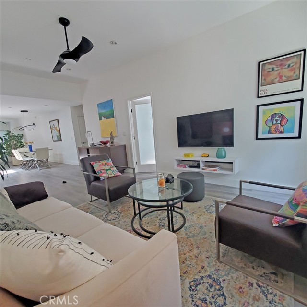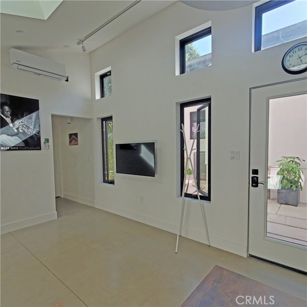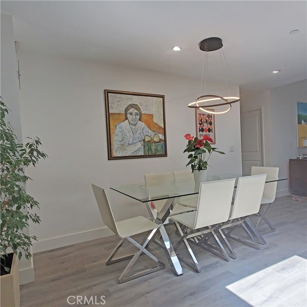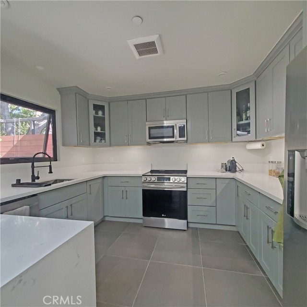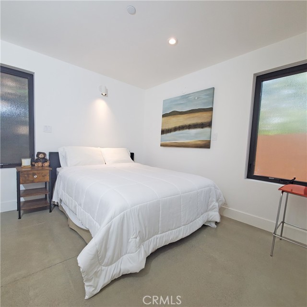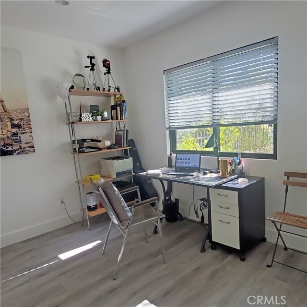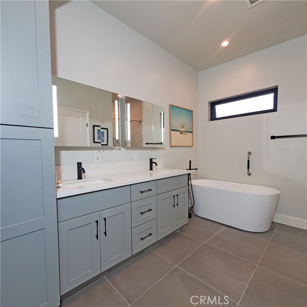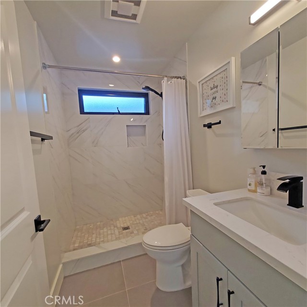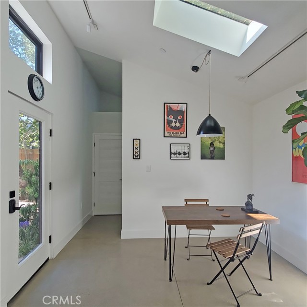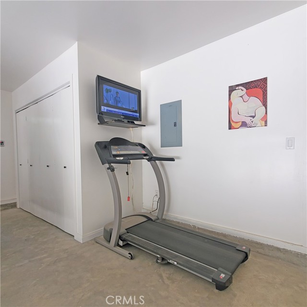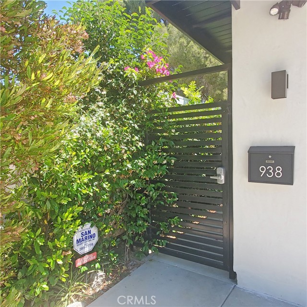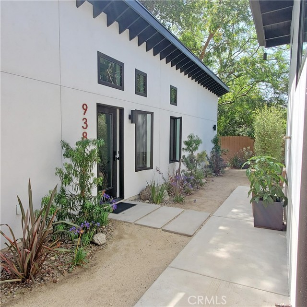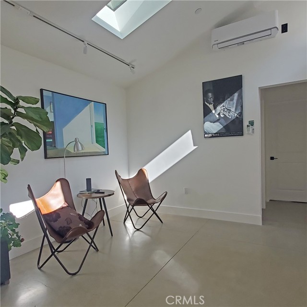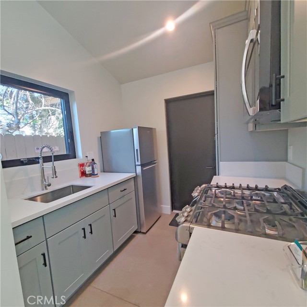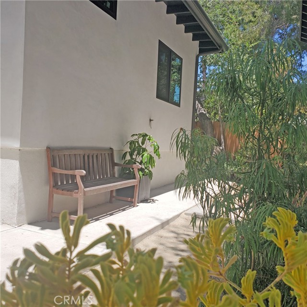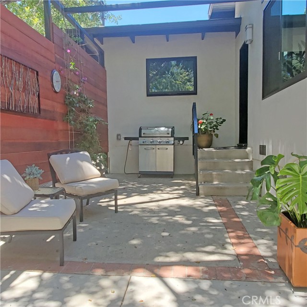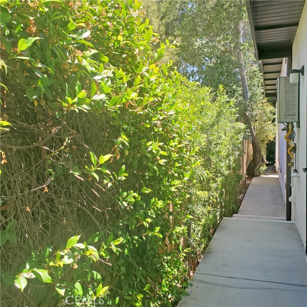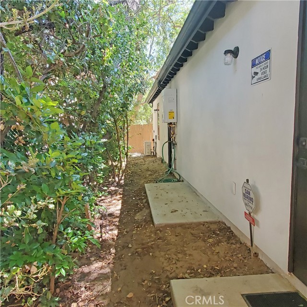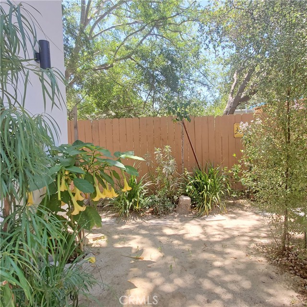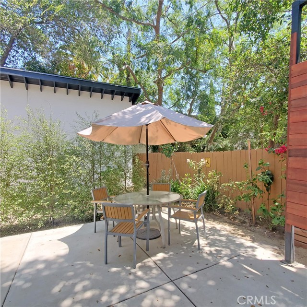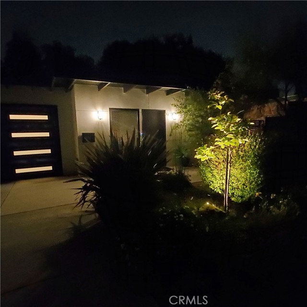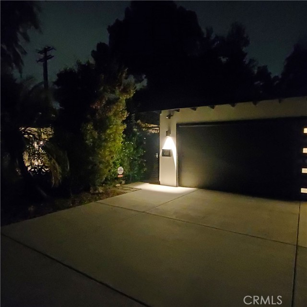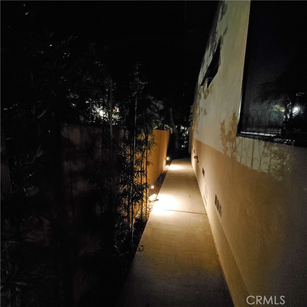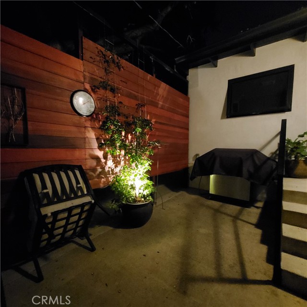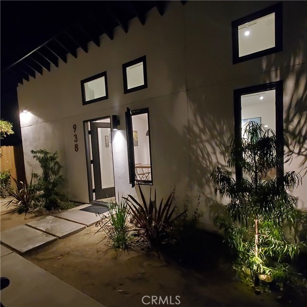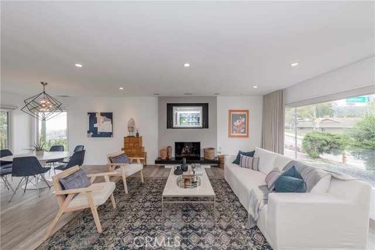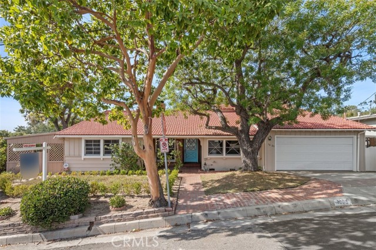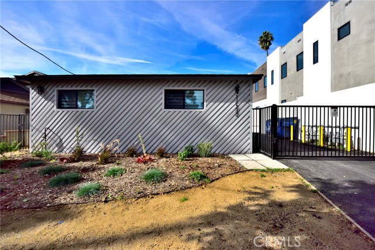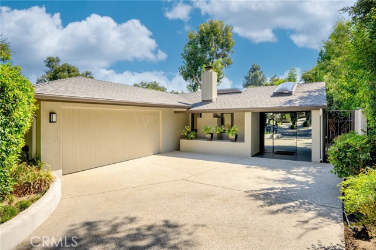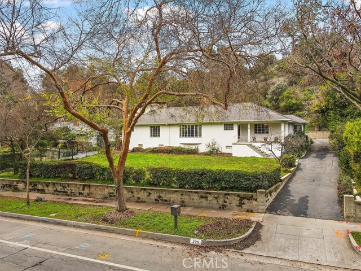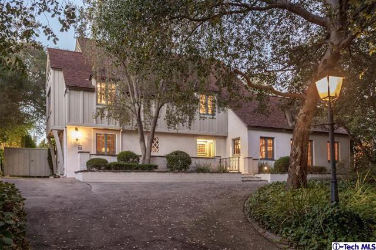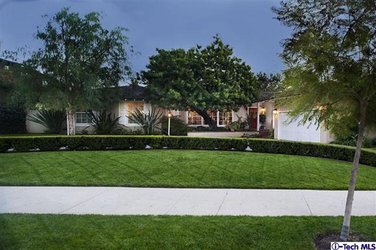936 Jane Place
Pasadena, CA 91105
Sold
NEW CONSTRUCTION 936-938 Jane Place. Included in the sale, are two beautiful homes in a lot on a quiet leafy cul-de-sac with a tranquil courtyard. Nestled in Pasadena’s coveted Oldtown Fair Oaks Corridor, this newly built Mid Century Modern marvel bathes in natural light across 2234 sqft, offering 4 bedrooms and 3.5 bathrooms. The main residence at 936 Jane Pl, totally renovated and expanded in 2021 with permits, boasts 3 bedrooms and 2.5 bathrooms over 1706 sqft. It features a custom kitchen and central air/heat for year-round comfort. Meanwhile, the guesthouse ADU at 938 Jane Pl, completed in 2024, presents a separate address and entrance, showcasing 1 bedroom, 1 bathroom, soaring 14ft ceilings, a full kitchen, and dual-zone HVAC. A spacious 2-car garage equipped with a 240V EV charger, storage organizer, and a driveway accommodating four cars, complements ample street parking. Noteworthy amenities include energy-efficient appliances, Anderson custom windows, tankless water heater, Ring doorbell, MyQ CCTV garage opener, and a 24/7 monitored security system. Outside, landscaped grounds with automatic sprinklers and lighting create an inviting indoor-outdoor retreat, complete with a natural gas grill—ideal for embracing Southern California's lifestyle. Situated mere minutes from Oldtown's dining, markets, Lake Ave shops, Arroyo trails, museums, metro, and freeways, this property offers both luxury and convenience in one prestigious package.
PROPERTY INFORMATION
| MLS # | WS24120046 | Lot Size | 6,720 Sq. Ft. |
| HOA Fees | $0/Monthly | Property Type | Single Family Residence |
| Price | $ 2,295,000
Price Per SqFt: $ 1,027 |
DOM | 340 Days |
| Address | 936 Jane Place | Type | Residential |
| City | Pasadena | Sq.Ft. | 2,234 Sq. Ft. |
| Postal Code | 91105 | Garage | 2 |
| County | Los Angeles | Year Built | 1948 |
| Bed / Bath | 4 / 3.5 | Parking | 6 |
| Built In | 1948 | Status | Closed |
| Sold Date | 2024-08-16 |
INTERIOR FEATURES
| Has Laundry | Yes |
| Laundry Information | Gas Dryer Hookup, In Closet, Stackable, Washer Hookup |
| Has Fireplace | No |
| Fireplace Information | None |
| Has Appliances | Yes |
| Kitchen Appliances | Barbecue, Dishwasher, Electric Oven, Electric Range, Electric Cooktop, ENERGY STAR Qualified Appliances, ENERGY STAR Qualified Water Heater, Freezer, Disposal, Gas & Electric Range, Gas Oven, Gas Range, Gas Cooktop, Gas Water Heater, High Efficiency Water Heater, Ice Maker, Microwave, Refrigerator, Self Cleaning Oven, Tankless Water Heater, Vented Exhaust Fan |
| Kitchen Information | Kitchen Island, Pots & Pan Drawers, Quartz Counters, Remodeled Kitchen, Self-closing cabinet doors, Self-closing drawers, Utility sink |
| Kitchen Area | Breakfast Counter / Bar, Dining Room |
| Has Heating | Yes |
| Heating Information | Central |
| Room Information | All Bedrooms Down, Art Studio, Entry, Family Room, Formal Entry, Galley Kitchen, Kitchen, Laundry, Living Room, Main Floor Bedroom, Primary Bathroom, Primary Bedroom, Office, Walk-In Closet |
| Has Cooling | Yes |
| Cooling Information | Central Air, Dual, Gas, Heat Pump, High Efficiency |
| InteriorFeatures Information | Ceiling Fan(s), Copper Plumbing Full, High Ceilings, In-Law Floorplan, Intercom, Open Floorplan, Pantry, Pull Down Stairs to Attic, Quartz Counters, Recessed Lighting, Storage, Sump Pump, Track Lighting |
| EntryLocation | Front |
| Entry Level | 1 |
| Has Spa | No |
| SpaDescription | None |
| WindowFeatures | Blinds, Casement Windows, Double Pane Windows, Insulated Windows, Low Emissivity Windows, Skylight(s) |
| SecuritySafety | 24 Hour Security, Carbon Monoxide Detector(s), Card/Code Access, Fire and Smoke Detection System, Fire Sprinkler System, Security Lights, Security System, Smoke Detector(s), Wired for Alarm System |
| Bathroom Information | Bathtub, Bidet, Low Flow Shower, Low Flow Toilet(s), Shower, Double Sinks in Primary Bath, Exhaust fan(s), Linen Closet/Storage, Privacy toilet door, Quartz Counters, Separate tub and shower, Vanity area, Walk-in shower |
| Main Level Bedrooms | 4 |
| Main Level Bathrooms | 3 |
EXTERIOR FEATURES
| ExteriorFeatures | Barbecue Private, Lighting, Rain Gutters, Sump Pump |
| FoundationDetails | Concrete Perimeter, Raised, Slab |
| Roof | Asphalt, Rolled/Hot Mop, Shingle |
| Has Pool | No |
| Pool | None |
| Has Patio | Yes |
| Patio | Concrete, Patio Open, Front Porch, Rear Porch, Screened, Wrap Around |
| Has Fence | Yes |
| Fencing | Chain Link, Wood |
| Has Sprinklers | Yes |
WALKSCORE
MAP
MORTGAGE CALCULATOR
- Principal & Interest:
- Property Tax: $2,448
- Home Insurance:$119
- HOA Fees:$0
- Mortgage Insurance:
PRICE HISTORY
| Date | Event | Price |
| 08/16/2024 | Sold | $2,295,000 |
| 07/15/2024 | Pending | $2,295,000 |
| 06/22/2024 | Listed | $2,295,000 |

Topfind Realty
REALTOR®
(844)-333-8033
Questions? Contact today.
Interested in buying or selling a home similar to 936 Jane Place?
Listing provided courtesy of Naka Tjendera, COLDWELL BANKER GEORGE REALTY. Based on information from California Regional Multiple Listing Service, Inc. as of #Date#. This information is for your personal, non-commercial use and may not be used for any purpose other than to identify prospective properties you may be interested in purchasing. Display of MLS data is usually deemed reliable but is NOT guaranteed accurate by the MLS. Buyers are responsible for verifying the accuracy of all information and should investigate the data themselves or retain appropriate professionals. Information from sources other than the Listing Agent may have been included in the MLS data. Unless otherwise specified in writing, Broker/Agent has not and will not verify any information obtained from other sources. The Broker/Agent providing the information contained herein may or may not have been the Listing and/or Selling Agent.
