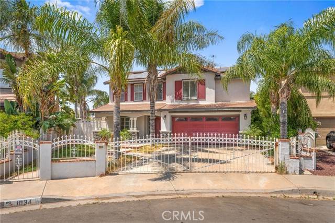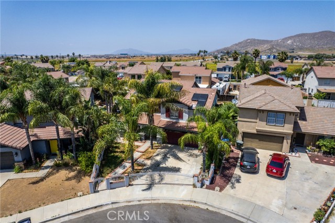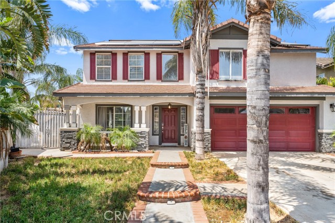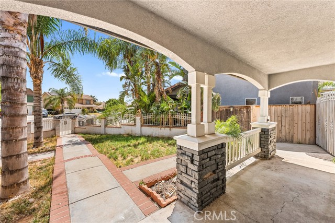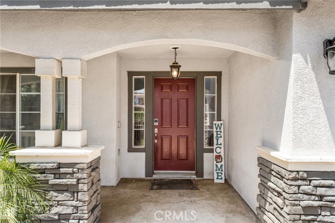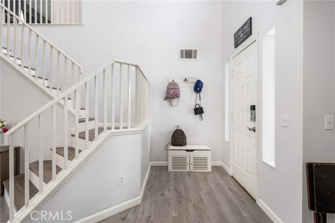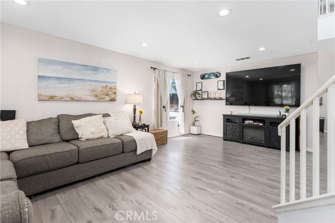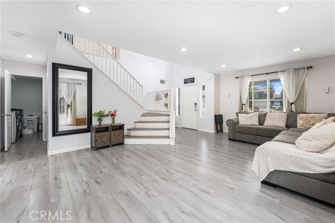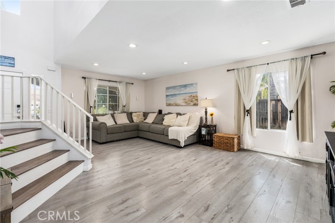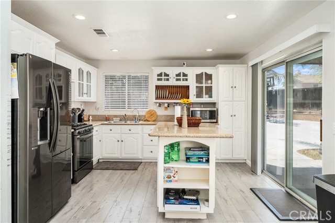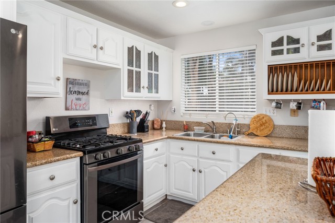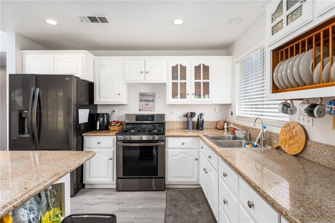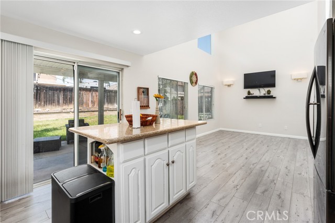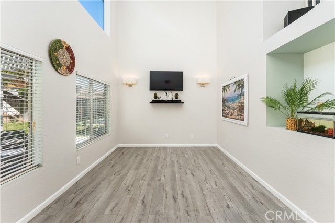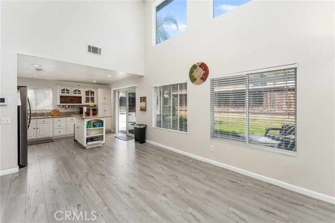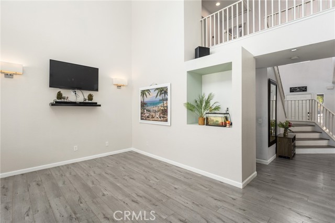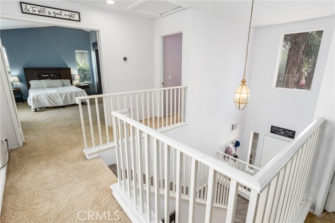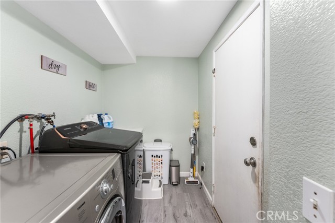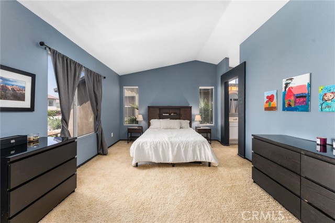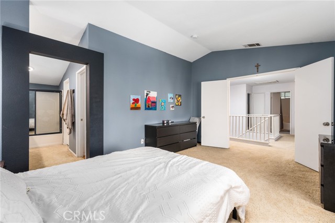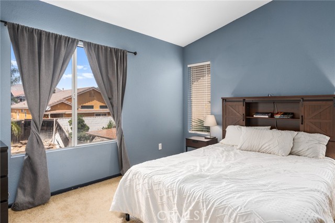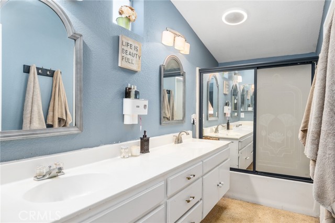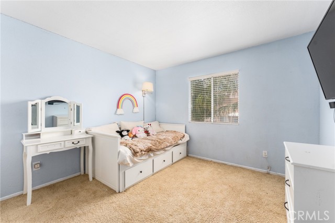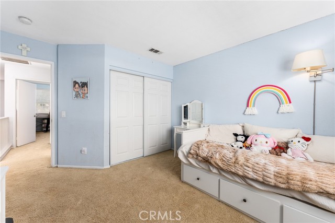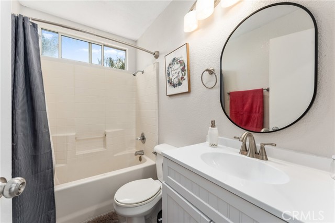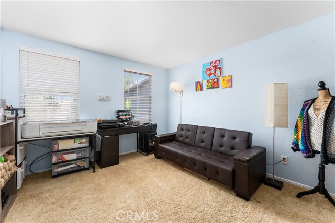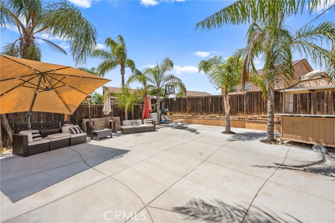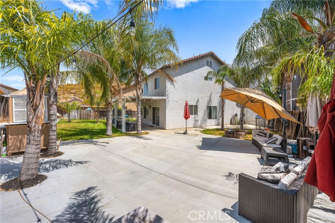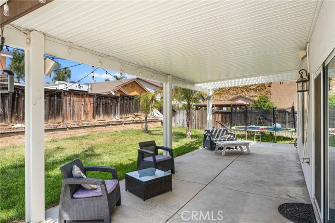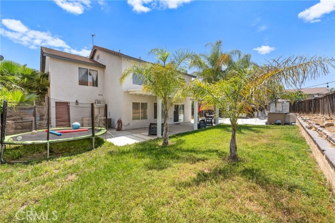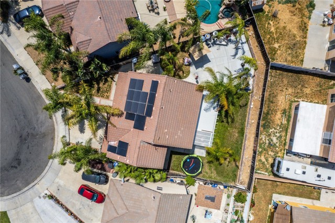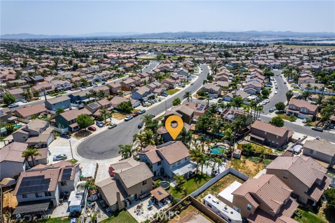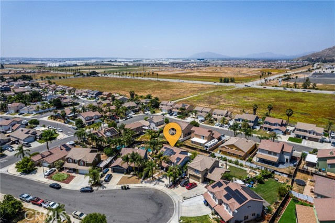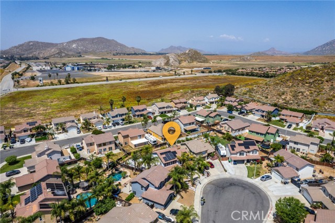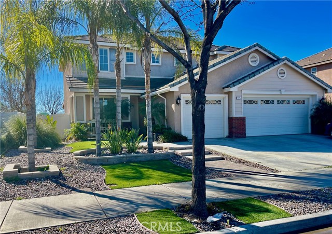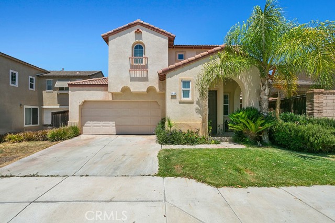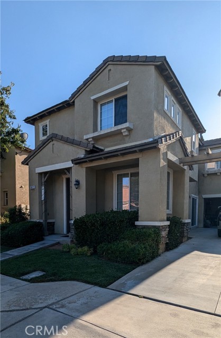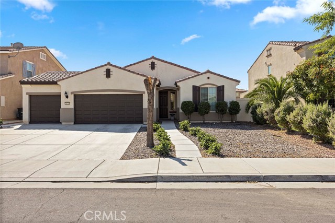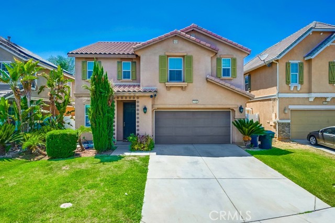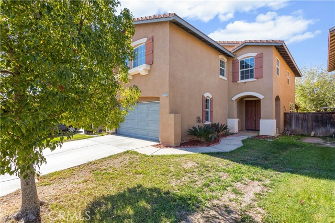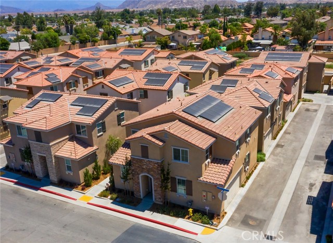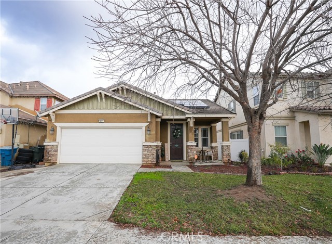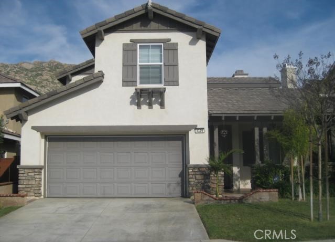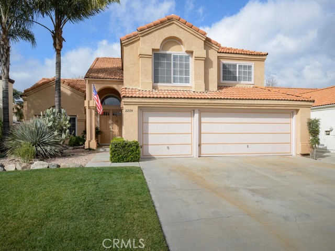1034 Huntington Way
Perris, CA 92571
Sold
This stunning home is located at the end of a quiet cul-de-sac, making it the perfect retreat for those seeking peace and privacy. Entry has an inviting porch, surrounded by lush greenery and fragrant flowers. A great spot to unwind after a long day or to welcome guests. The spacious lot provides ample space for outdoor entertaining and activities, making it a true entertainer's delight. Boasting 4 bedrooms and 2.5 bathrooms, this house has plenty of room! The layout of the house is designed to maximize space and functionality, with a seamless flow between rooms. The modern kitchen features high-end appliances and ample counter space, perfect for preparing meals and entertaining guests. The open concept living and dining area allows for easy interaction with family and friends while still providing enough space for everyone to relax comfortably. The primary bedroom is a true oasis, with a spacious layout and an en-suite bathroom featuring luxurious amenities. The other bedrooms are also generously sized and can be utilized as guest rooms or home offices. The backyard is a true highlight of the property, with plenty of room for outdoor activities and gatherings. Whether it's hosting a BBQ on the patio or playing games on the expansive lawn, this backyard has something for everyone. Located in a desirable neighborhood, this house offers the perfect combination of peaceful suburban living and easy access to urban amenities. Nearby schools, parks, and shopping centers make it an ideal location for everyone Don't miss out on the opportunity to call this stunning property your home. SOLAR SYSTEM WILL BE PAID OFF BY SELLERS helps to keep the utility costs down.
PROPERTY INFORMATION
| MLS # | IV24104444 | Lot Size | 6,970 Sq. Ft. |
| HOA Fees | $0/Monthly | Property Type | Single Family Residence |
| Price | $ 579,000
Price Per SqFt: $ 317 |
DOM | 406 Days |
| Address | 1034 Huntington Way | Type | Residential |
| City | Perris | Sq.Ft. | 1,825 Sq. Ft. |
| Postal Code | 92571 | Garage | 2 |
| County | Riverside | Year Built | 1998 |
| Bed / Bath | 4 / 2.5 | Parking | 4 |
| Built In | 1998 | Status | Closed |
| Sold Date | 2024-09-09 |
INTERIOR FEATURES
| Has Laundry | Yes |
| Laundry Information | Individual Room |
| Has Fireplace | No |
| Fireplace Information | None |
| Has Appliances | Yes |
| Kitchen Appliances | Disposal, Gas Oven, Gas Range, Water Heater |
| Kitchen Information | Granite Counters |
| Kitchen Area | In Kitchen |
| Has Heating | Yes |
| Heating Information | Central |
| Room Information | All Bedrooms Up, Family Room, Laundry, Living Room, Primary Bathroom, Primary Bedroom |
| Has Cooling | Yes |
| Cooling Information | Central Air |
| Flooring Information | Carpet, Wood |
| InteriorFeatures Information | Granite Counters, Recessed Lighting |
| DoorFeatures | Sliding Doors |
| EntryLocation | 1 |
| Entry Level | 1 |
| Has Spa | No |
| SpaDescription | None |
| WindowFeatures | Blinds, Screens |
| SecuritySafety | Carbon Monoxide Detector(s), Smoke Detector(s) |
| Bathroom Information | Bathtub, Shower, Double Sinks in Primary Bath, Exhaust fan(s) |
| Main Level Bedrooms | 0 |
| Main Level Bathrooms | 1 |
EXTERIOR FEATURES
| FoundationDetails | Slab |
| Roof | Tile |
| Has Pool | No |
| Pool | None |
| Has Patio | Yes |
| Patio | Covered, Patio |
| Has Fence | Yes |
| Fencing | Wood |
WALKSCORE
MAP
MORTGAGE CALCULATOR
- Principal & Interest:
- Property Tax: $618
- Home Insurance:$119
- HOA Fees:$0
- Mortgage Insurance:
PRICE HISTORY
| Date | Event | Price |
| 06/25/2024 | Price Change | $579,000 (-1.70%) |
| 05/23/2024 | Listed | $589,000 |

Topfind Realty
REALTOR®
(844)-333-8033
Questions? Contact today.
Interested in buying or selling a home similar to 1034 Huntington Way?
Perris Similar Properties
Listing provided courtesy of RICK BUI, Destiny Group Real Estate Services Inc. Based on information from California Regional Multiple Listing Service, Inc. as of #Date#. This information is for your personal, non-commercial use and may not be used for any purpose other than to identify prospective properties you may be interested in purchasing. Display of MLS data is usually deemed reliable but is NOT guaranteed accurate by the MLS. Buyers are responsible for verifying the accuracy of all information and should investigate the data themselves or retain appropriate professionals. Information from sources other than the Listing Agent may have been included in the MLS data. Unless otherwise specified in writing, Broker/Agent has not and will not verify any information obtained from other sources. The Broker/Agent providing the information contained herein may or may not have been the Listing and/or Selling Agent.
