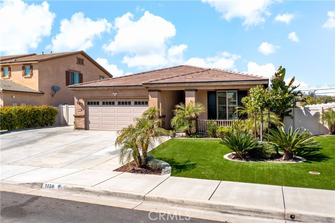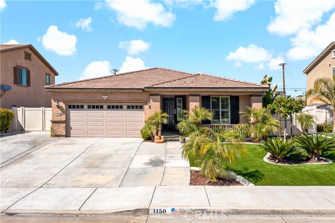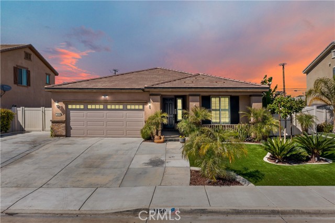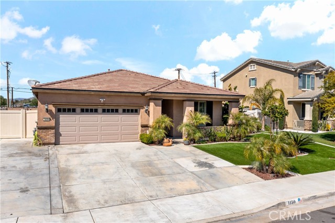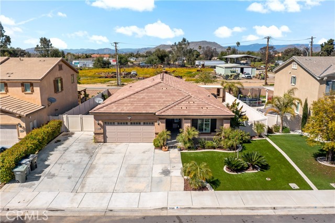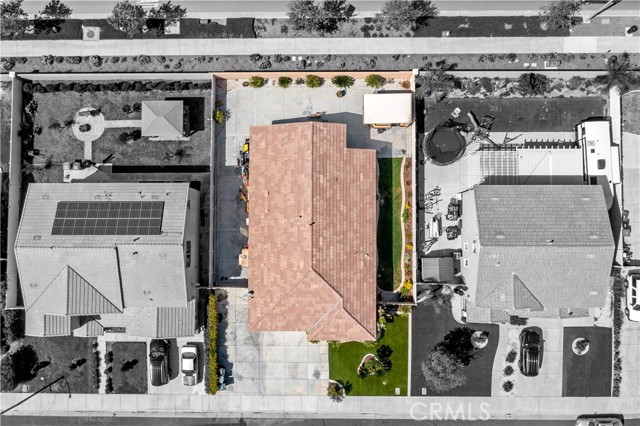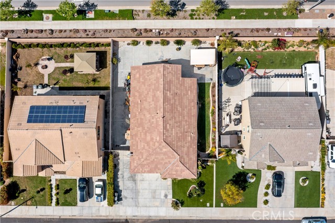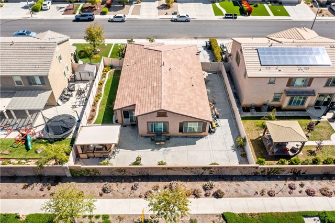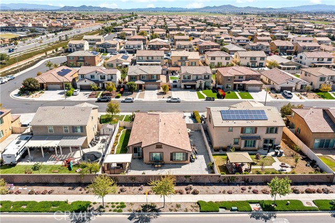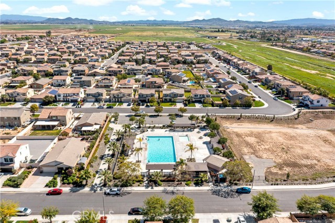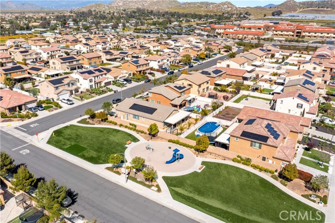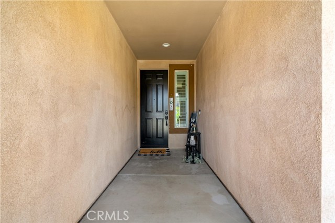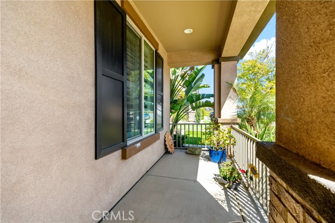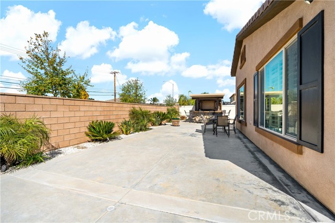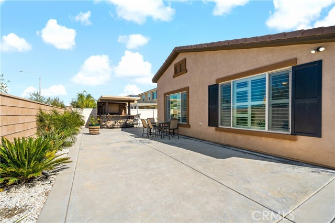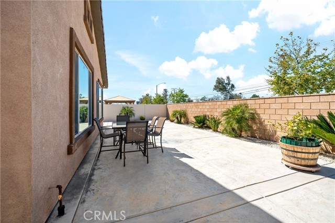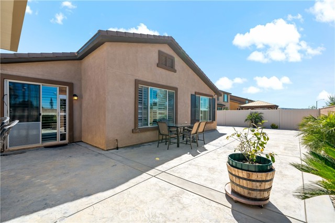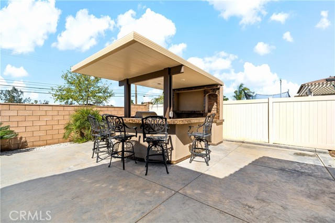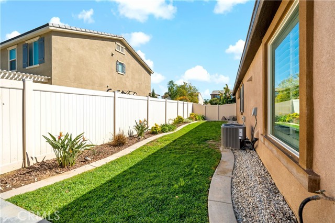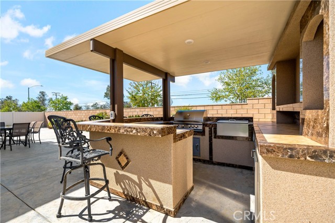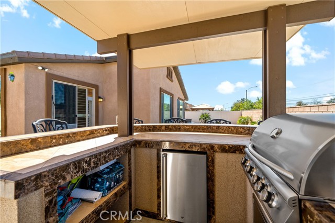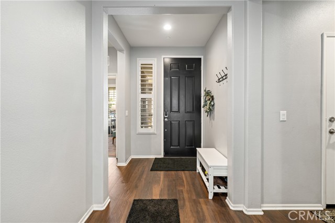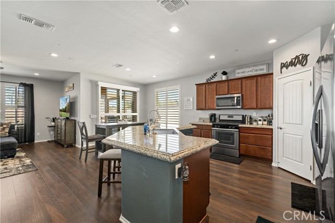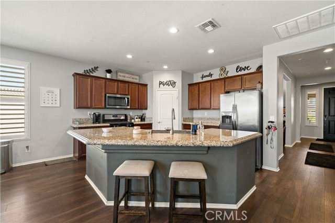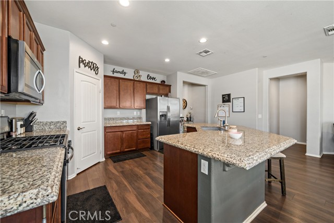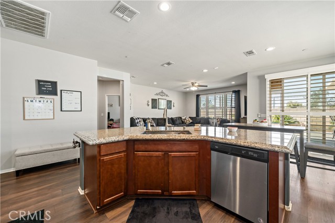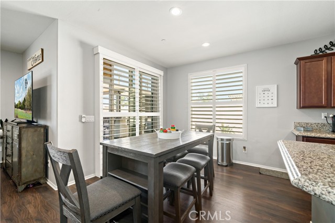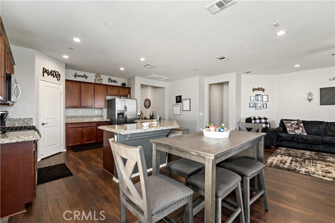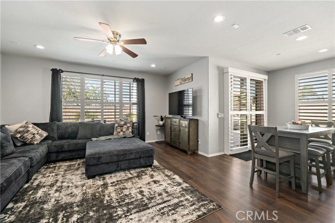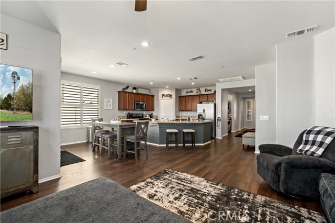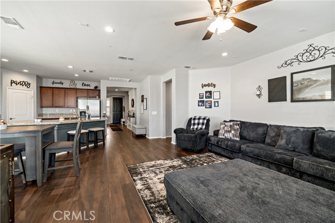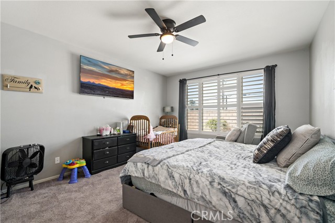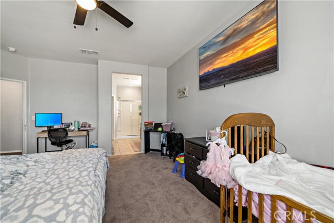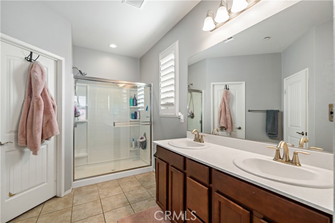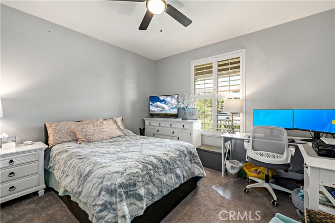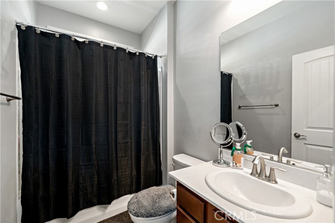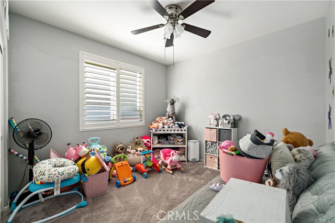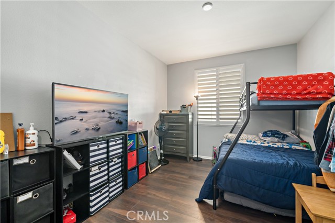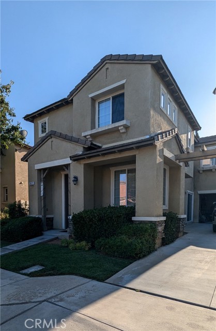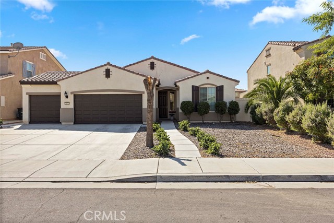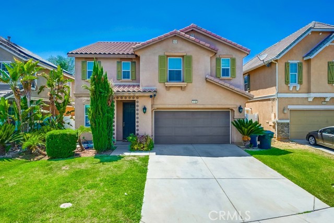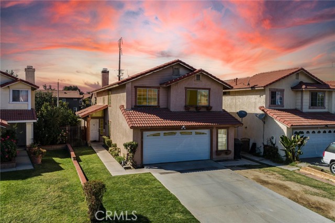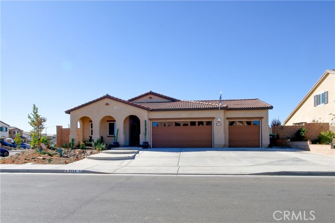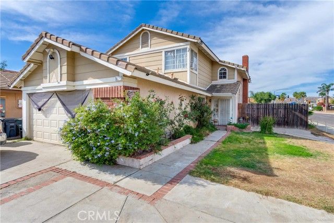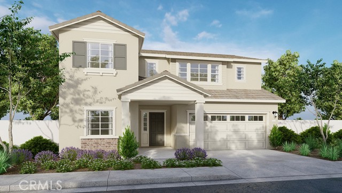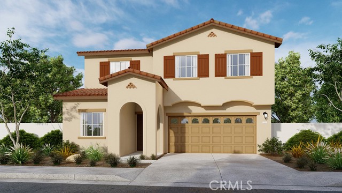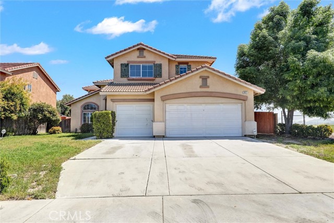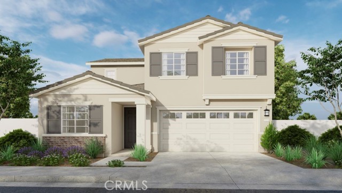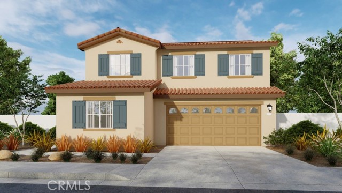1150 Mescal Street
Perris, CA 92571
Sold
Charming Single-Story Gem with RV Potential! Welcome to this beautiful one-story, three-bedroom, two-bathroom home in a serene, clean neighborhood. Built in 2017, it exudes modern comfort and thoughtful design. The spacious side yard offers ample space for your RV or boat, and you can eliminate that storage bill. Imagine hosting gatherings in the expansive BBQ structure. Equipped with a place for your TV, it has a BBQ and refrigerator, bar seating, and it’s the ultimate spot for al fresco dining and game day excitement. Need a dedicated workspace? The bonus room serves as a perfect home office, study area, or another bedroom, as this family has used the space. Step outside to discover a lush backyard with room to play, garden, or unwind and enjoy that first cup of coffee in the morning. Conveniently situated near schools, parks, and shopping centers, this home offers the best of both worlds: tranquility and accessibility.
PROPERTY INFORMATION
| MLS # | SW24072853 | Lot Size | 7,841 Sq. Ft. |
| HOA Fees | $50/Monthly | Property Type | Single Family Residence |
| Price | $ 560,700
Price Per SqFt: $ 286 |
DOM | 467 Days |
| Address | 1150 Mescal Street | Type | Residential |
| City | Perris | Sq.Ft. | 1,959 Sq. Ft. |
| Postal Code | 92571 | Garage | 2 |
| County | Riverside | Year Built | 2017 |
| Bed / Bath | 4 / 2 | Parking | 6 |
| Built In | 2017 | Status | Closed |
| Sold Date | 2024-06-21 |
INTERIOR FEATURES
| Has Laundry | Yes |
| Laundry Information | Gas Dryer Hookup, Individual Room, Inside, Stackable, Washer Hookup |
| Has Fireplace | No |
| Fireplace Information | None |
| Has Appliances | Yes |
| Kitchen Appliances | Dishwasher, Free-Standing Range, Disposal, Gas Range, Gas Water Heater |
| Kitchen Information | Granite Counters, Kitchen Island, Kitchen Open to Family Room |
| Kitchen Area | In Kitchen |
| Has Heating | Yes |
| Heating Information | Central |
| Room Information | All Bedrooms Down, Bonus Room, Den, Kitchen, Laundry, Office, Walk-In Closet, Walk-In Pantry |
| Has Cooling | Yes |
| Cooling Information | Central Air |
| Flooring Information | Carpet, Vinyl |
| InteriorFeatures Information | Ceiling Fan(s), Granite Counters, Open Floorplan, Pantry, Recessed Lighting, Wired for Sound |
| EntryLocation | Foyer |
| Entry Level | 1 |
| Has Spa | Yes |
| SpaDescription | Association |
| WindowFeatures | Double Pane Windows |
| Bathroom Information | Bathtub, Shower, Shower in Tub, Closet in bathroom, Double sinks in bath(s), Double Sinks in Primary Bath, Privacy toilet door, Stone Counters, Walk-in shower |
| Main Level Bedrooms | 3 |
| Main Level Bathrooms | 2 |
EXTERIOR FEATURES
| ExteriorFeatures | Barbecue Private |
| FoundationDetails | Slab |
| Roof | Concrete |
| Has Pool | No |
| Pool | Association |
| Has Patio | Yes |
| Patio | Concrete, Patio Open, Porch, Front Porch, Slab |
| Has Fence | Yes |
| Fencing | Block, Vinyl |
WALKSCORE
MAP
MORTGAGE CALCULATOR
- Principal & Interest:
- Property Tax: $598
- Home Insurance:$119
- HOA Fees:$50
- Mortgage Insurance:
PRICE HISTORY
| Date | Event | Price |
| 06/21/2024 | Sold | $580,000 |
| 04/30/2024 | Pending | $560,700 |
| 04/17/2024 | Listed | $560,700 |

Topfind Realty
REALTOR®
(844)-333-8033
Questions? Contact today.
Interested in buying or selling a home similar to 1150 Mescal Street?
Perris Similar Properties
Listing provided courtesy of Wendy McGowan, Century 21 Masters. Based on information from California Regional Multiple Listing Service, Inc. as of #Date#. This information is for your personal, non-commercial use and may not be used for any purpose other than to identify prospective properties you may be interested in purchasing. Display of MLS data is usually deemed reliable but is NOT guaranteed accurate by the MLS. Buyers are responsible for verifying the accuracy of all information and should investigate the data themselves or retain appropriate professionals. Information from sources other than the Listing Agent may have been included in the MLS data. Unless otherwise specified in writing, Broker/Agent has not and will not verify any information obtained from other sources. The Broker/Agent providing the information contained herein may or may not have been the Listing and/or Selling Agent.
