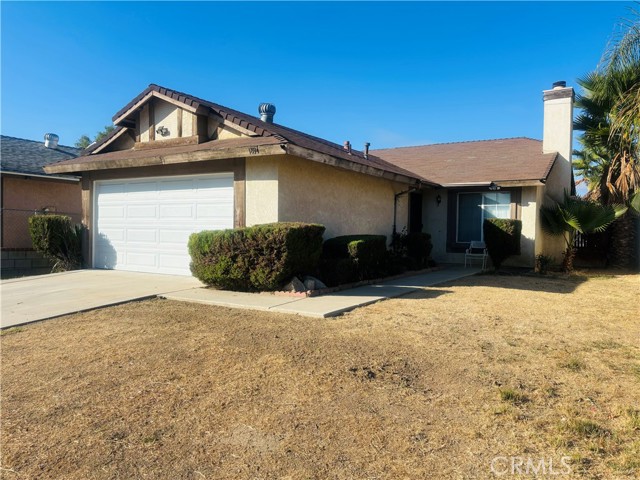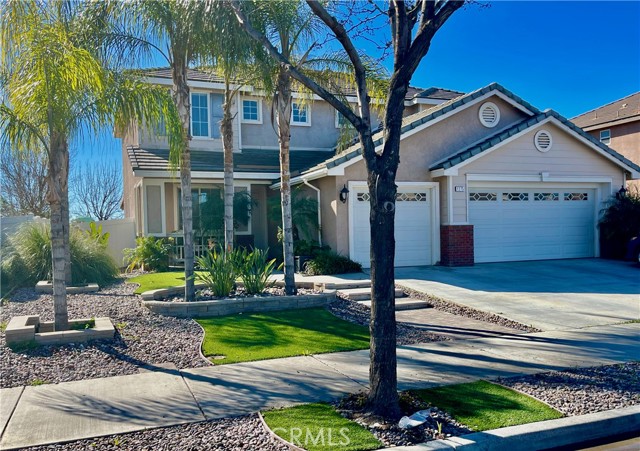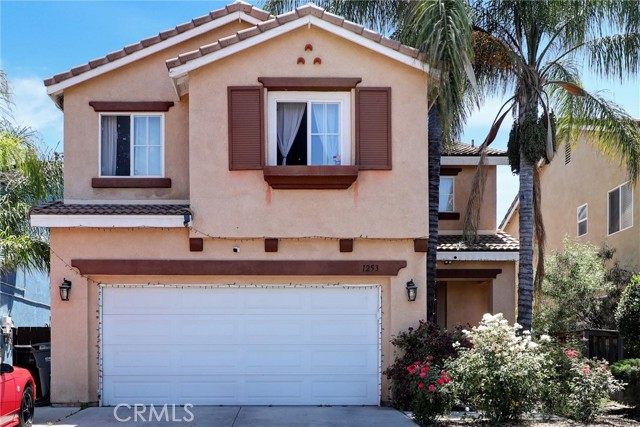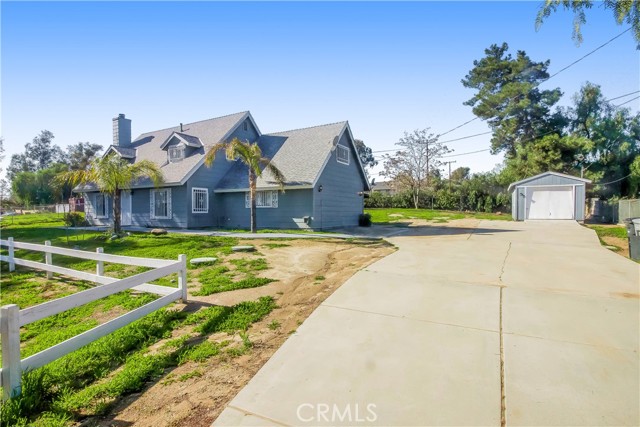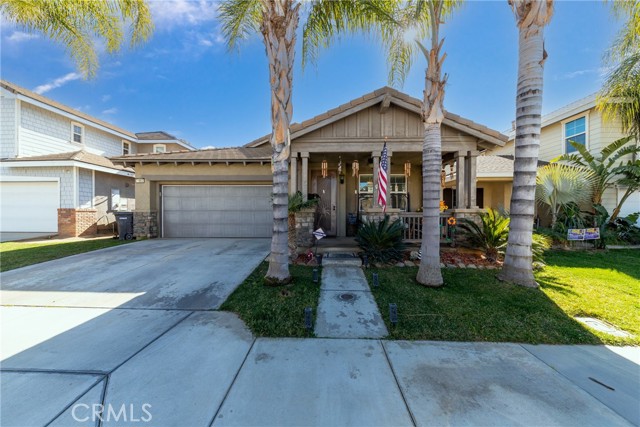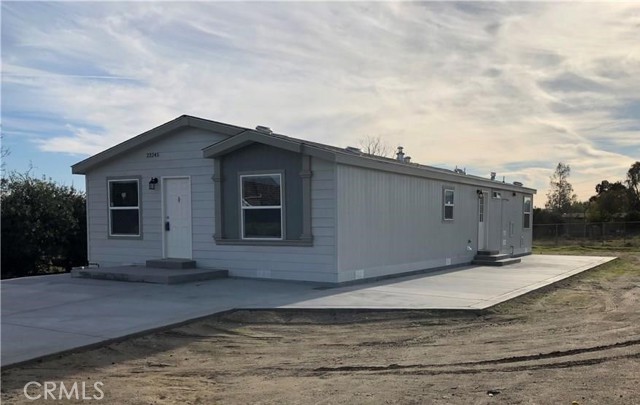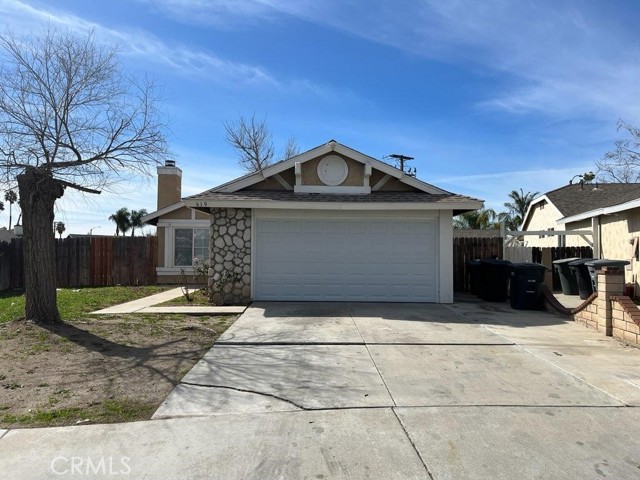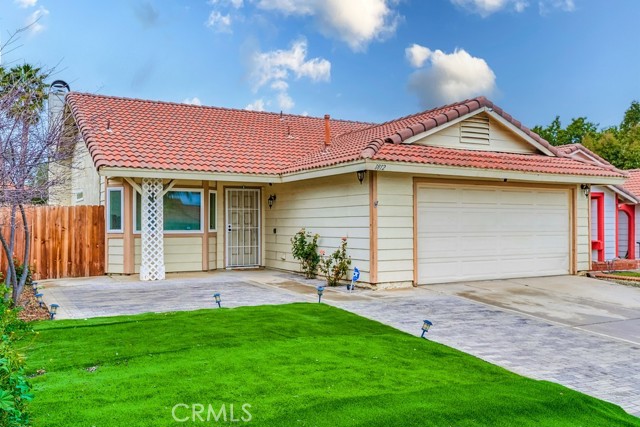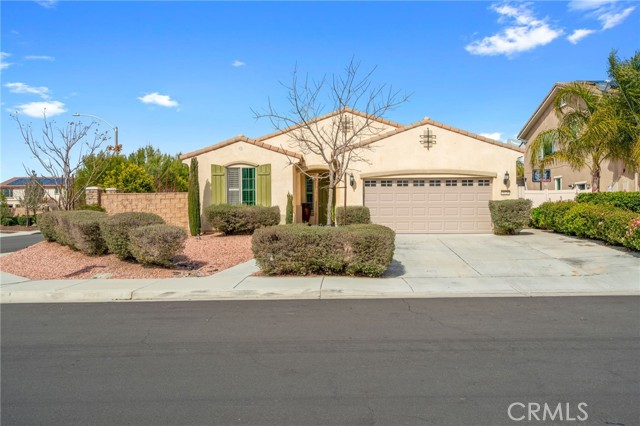1164 Leopard Lane
Perris, CA 92571
Welcome to your dream home in Perris! Nestled conveniently close to schools and amenities, this magnificent residence offers not just a home, but a lifestyle. As you step into the home, you'll notice the bright and airy open concept kitchen with fresh new paint throughout the entire home. Adjacent, a welcoming downstairs bedroom and full bathroom which provides flexibility and convenience. Upstairs, a versatile loft space awaits, perfect for relaxation or play. The master bedroom boasts vaulted ceilings, a generously sized walk-in closet, and dual sinks. Connected to another bedroom, it doubles ideally as a home office or nursery. Beyond the interior, the backyard beckons with its resort-style amenities. Imagine hosting gatherings under the shaded patio, or unwinding in the heated pool and spa surrounded by lush landscaping. A dog run ensures your furry friends have their own space, while a gas-line bonfire pit and BBQ hookups promise endless evenings of entertainment. This eco-friendly home is equipped with solar panels, a QuietCool fan, and a radiant barrier, ensuring comfort and sustainability year-round. With quick access to the 215 freeway, as well as local shopping and dining options just minutes away, this is not just a house—it's your next chapter of effortless living in Perris. Experience the California lifestyle, ready for you to make it your own, here at Leopard Lane.
PROPERTY INFORMATION
| MLS # | SW24218010 | Lot Size | 4,792 Sq. Ft. |
| HOA Fees | $0/Monthly | Property Type | Single Family Residence |
| Price | $ 555,000
Price Per SqFt: $ 234 |
DOM | 308 Days |
| Address | 1164 Leopard Lane | Type | Residential |
| City | Perris | Sq.Ft. | 2,370 Sq. Ft. |
| Postal Code | 92571 | Garage | 2 |
| County | Riverside | Year Built | 2001 |
| Bed / Bath | 5 / 3 | Parking | 5 |
| Built In | 2001 | Status | Active |
INTERIOR FEATURES
| Has Laundry | Yes |
| Laundry Information | In Closet, Inside |
| Has Fireplace | No |
| Fireplace Information | None |
| Has Appliances | Yes |
| Kitchen Appliances | Convection Oven, Dishwasher, Freezer, Disposal, Gas Oven, Microwave, Refrigerator, Water Heater |
| Kitchen Information | Tile Counters |
| Kitchen Area | Separated |
| Has Heating | Yes |
| Heating Information | Central |
| Room Information | Den, Game Room, Living Room, Main Floor Bedroom, Office, Walk-In Closet, Walk-In Pantry |
| Has Cooling | Yes |
| Cooling Information | Central Air, Whole House Fan |
| Flooring Information | Vinyl |
| InteriorFeatures Information | Attic Fan, Ceiling Fan(s), In-Law Floorplan, Open Floorplan, Pantry, Tile Counters |
| EntryLocation | Floor |
| Entry Level | 1 |
| Has Spa | Yes |
| SpaDescription | Private, Heated, In Ground, Solar Heated |
| WindowFeatures | Double Pane Windows, Screens |
| Bathroom Information | Bathtub, Shower, Shower in Tub, Closet in bathroom, Double sinks in bath(s), Double Sinks in Primary Bath, Exhaust fan(s), Main Floor Full Bath, Tile Counters, Walk-in shower |
| Main Level Bedrooms | 1 |
| Main Level Bathrooms | 1 |
EXTERIOR FEATURES
| ExteriorFeatures | Rain Gutters |
| FoundationDetails | None |
| Roof | Tile |
| Has Pool | Yes |
| Pool | Private, Heated, In Ground |
| Has Patio | Yes |
| Patio | Patio, Wood |
| Has Fence | Yes |
| Fencing | Wood |
WALKSCORE
MAP
MORTGAGE CALCULATOR
- Principal & Interest:
- Property Tax: $592
- Home Insurance:$119
- HOA Fees:$0
- Mortgage Insurance:
PRICE HISTORY
| Date | Event | Price |
| 11/05/2024 | Active | $555,000 |
| 10/28/2024 | Pending | $555,000 |
| 10/21/2024 | Listed | $555,000 |

Topfind Realty
REALTOR®
(844)-333-8033
Questions? Contact today.
Use a Topfind agent and receive a cash rebate of up to $5,550
Perris Similar Properties
Listing provided courtesy of Martha Robles, Keller Williams College Park. Based on information from California Regional Multiple Listing Service, Inc. as of #Date#. This information is for your personal, non-commercial use and may not be used for any purpose other than to identify prospective properties you may be interested in purchasing. Display of MLS data is usually deemed reliable but is NOT guaranteed accurate by the MLS. Buyers are responsible for verifying the accuracy of all information and should investigate the data themselves or retain appropriate professionals. Information from sources other than the Listing Agent may have been included in the MLS data. Unless otherwise specified in writing, Broker/Agent has not and will not verify any information obtained from other sources. The Broker/Agent providing the information contained herein may or may not have been the Listing and/or Selling Agent.











































