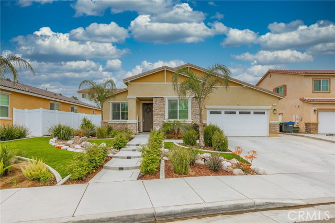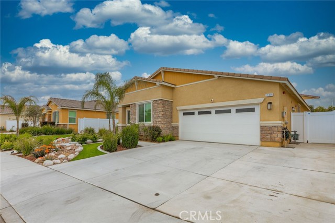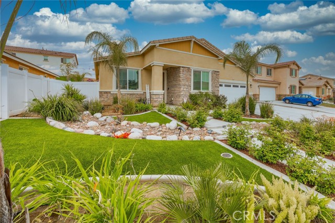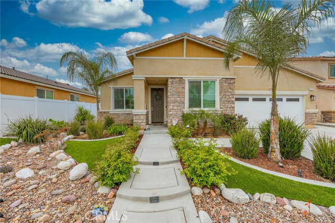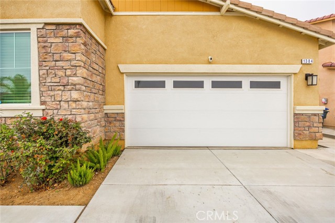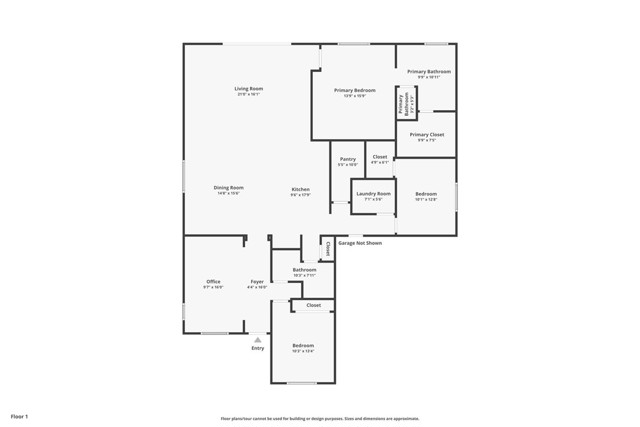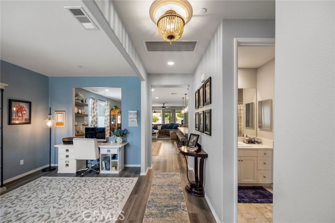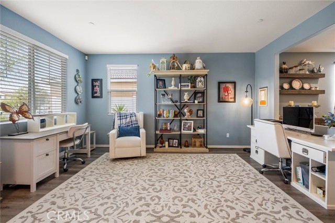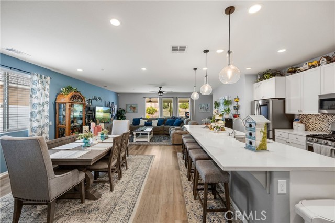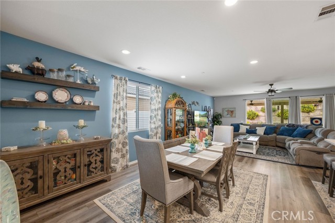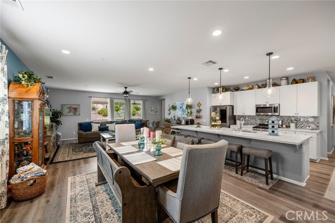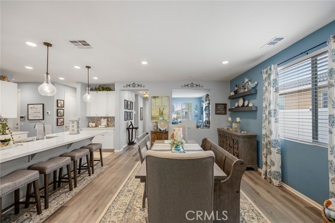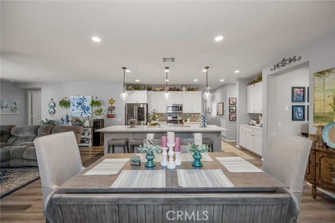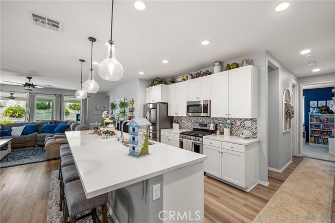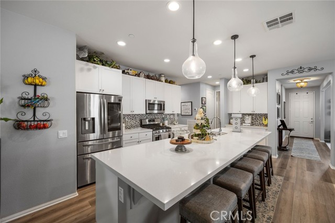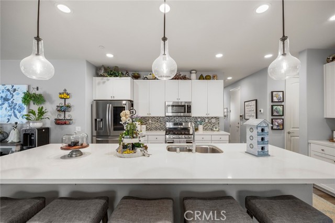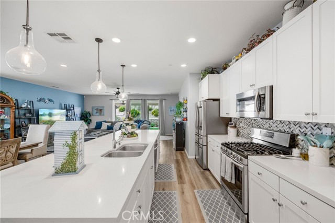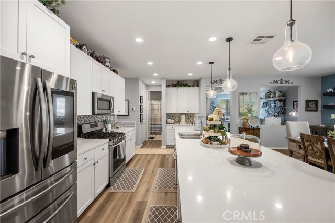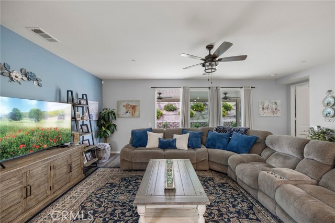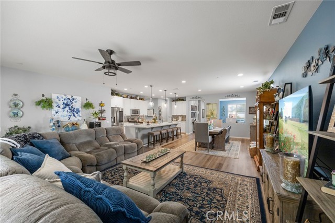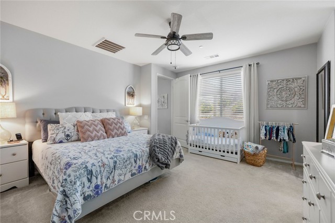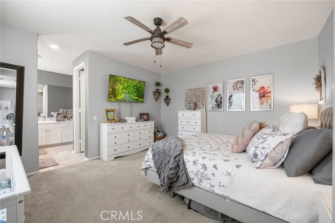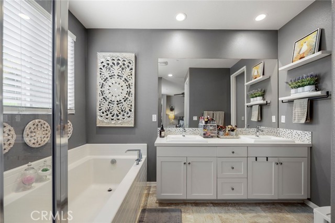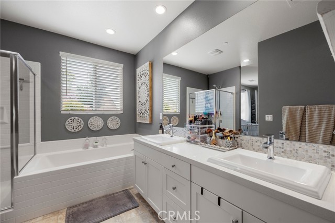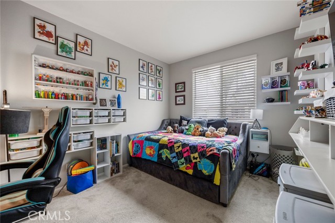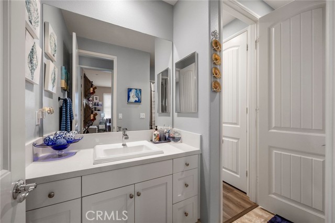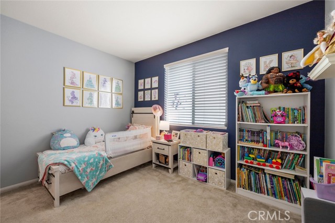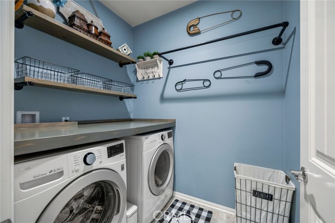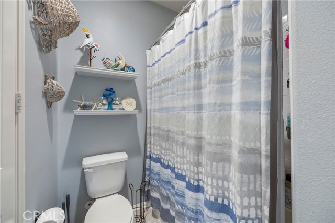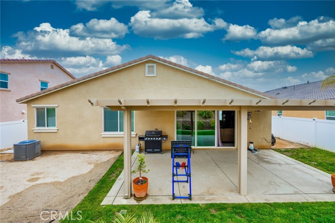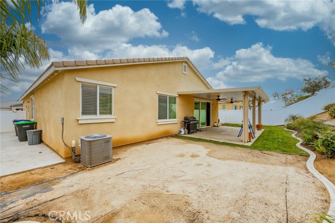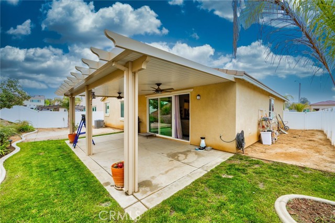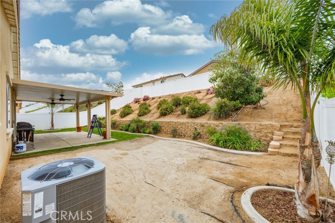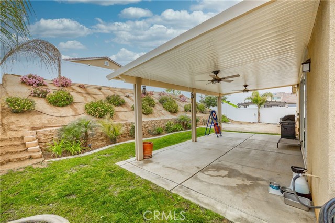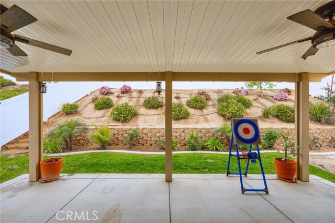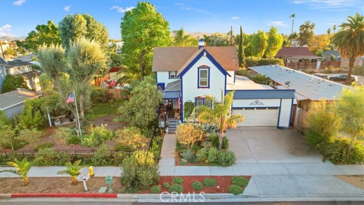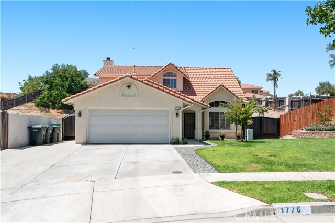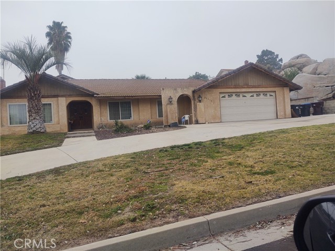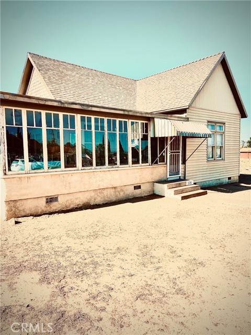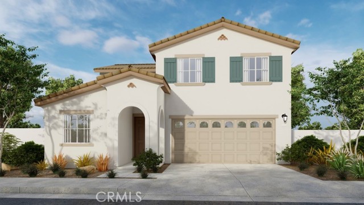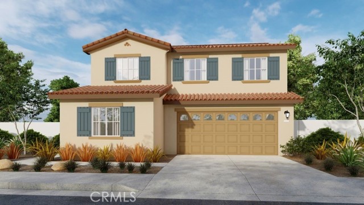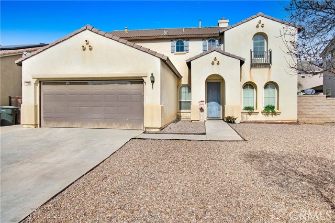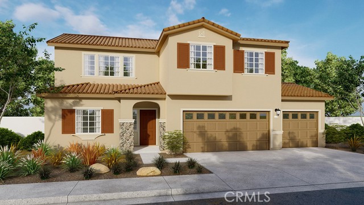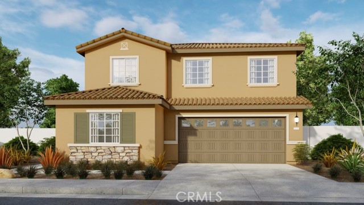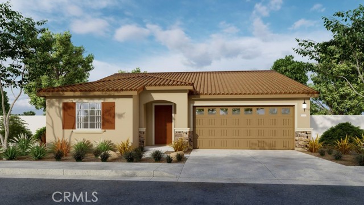1384 Quigley Lane
Perris, CA 92570
Sold
Welcome to your dream home! Nestled within the prestigious Pacific Legacy community in Perris, CA, this stunning 3-bedroom, 2-bathroom abode offers an unparalleled living experience. As you step inside, be prepared to be captivated by the exquisite upgrades and attention to detail throughout. Gleaming laminate flooring welcomes you into the spacious living area, creating an ambiance of warmth and elegance. The heart of this home lies in the gourmet kitchen, boasting quartz countertops, custom backsplash, and top-of-the-line stainless steel appliances. Whether you're a culinary enthusiast or simply love to entertain, this kitchen is sure to impress. Escape to the luxurious master suite, complete with a private bath and ample closet space, providing a serene retreat at the end of a long day. Two additional bedrooms offer comfort and versatility, perfect for guests or a growing family. But the beauty doesn't end indoors. Step outside to your own private oasis, where a patio cover awaits, providing the ideal setting for al fresco dining or relaxing with loved ones. Located in the coveted Pacific Legacy community, residents enjoy access to an array of amenities including parks, walking trails, and more. Don't miss the opportunity to make this gorgeous home yours. Schedule your showing today and experience the epitome of California living!
PROPERTY INFORMATION
| MLS # | IG24081619 | Lot Size | 7,841 Sq. Ft. |
| HOA Fees | $0/Monthly | Property Type | Single Family Residence |
| Price | $ 599,000
Price Per SqFt: $ 300 |
DOM | 582 Days |
| Address | 1384 Quigley Lane | Type | Residential |
| City | Perris | Sq.Ft. | 1,999 Sq. Ft. |
| Postal Code | 92570 | Garage | 2 |
| County | Riverside | Year Built | 2019 |
| Bed / Bath | 3 / 2 | Parking | 2 |
| Built In | 2019 | Status | Closed |
| Sold Date | 2024-07-11 |
INTERIOR FEATURES
| Has Laundry | Yes |
| Laundry Information | Gas Dryer Hookup, Inside, Washer Hookup |
| Has Fireplace | No |
| Fireplace Information | None |
| Has Appliances | Yes |
| Kitchen Appliances | Dishwasher, Gas Oven, Gas Range, Microwave |
| Kitchen Information | Kitchen Island, Kitchen Open to Family Room, Quartz Counters |
| Kitchen Area | Breakfast Counter / Bar, Dining Room |
| Has Heating | Yes |
| Heating Information | Central |
| Room Information | Den, Family Room, Jack & Jill, Primary Suite |
| Has Cooling | Yes |
| Cooling Information | Central Air |
| Flooring Information | Laminate |
| InteriorFeatures Information | Ceiling Fan(s), Open Floorplan, Pantry, Quartz Counters, Recessed Lighting |
| EntryLocation | Front |
| Entry Level | 1 |
| Has Spa | No |
| SpaDescription | None |
| WindowFeatures | Double Pane Windows |
| SecuritySafety | Closed Circuit Camera(s) |
| Bathroom Information | Double Sinks in Primary Bath, Quartz Counters, Separate tub and shower |
| Main Level Bedrooms | 3 |
| Main Level Bathrooms | 2 |
EXTERIOR FEATURES
| FoundationDetails | See Remarks |
| Roof | Tile |
| Has Pool | No |
| Pool | None |
| Has Patio | Yes |
| Patio | Covered, Patio |
| Has Fence | Yes |
| Fencing | Vinyl |
WALKSCORE
MAP
MORTGAGE CALCULATOR
- Principal & Interest:
- Property Tax: $639
- Home Insurance:$119
- HOA Fees:$0
- Mortgage Insurance:
PRICE HISTORY
| Date | Event | Price |
| 07/11/2024 | Sold | $605,000 |
| 05/08/2024 | Pending | $599,000 |
| 05/07/2024 | Active Under Contract | $599,000 |
| 04/25/2024 | Listed | $599,000 |

Topfind Realty
REALTOR®
(844)-333-8033
Questions? Contact today.
Interested in buying or selling a home similar to 1384 Quigley Lane?
Perris Similar Properties
Listing provided courtesy of Sergio Olvera, Innovate Realty, Inc.. Based on information from California Regional Multiple Listing Service, Inc. as of #Date#. This information is for your personal, non-commercial use and may not be used for any purpose other than to identify prospective properties you may be interested in purchasing. Display of MLS data is usually deemed reliable but is NOT guaranteed accurate by the MLS. Buyers are responsible for verifying the accuracy of all information and should investigate the data themselves or retain appropriate professionals. Information from sources other than the Listing Agent may have been included in the MLS data. Unless otherwise specified in writing, Broker/Agent has not and will not verify any information obtained from other sources. The Broker/Agent providing the information contained herein may or may not have been the Listing and/or Selling Agent.
