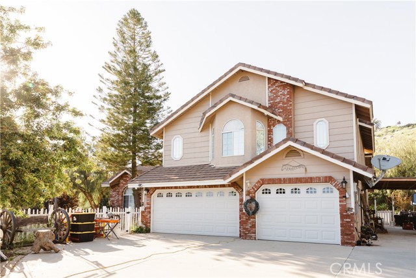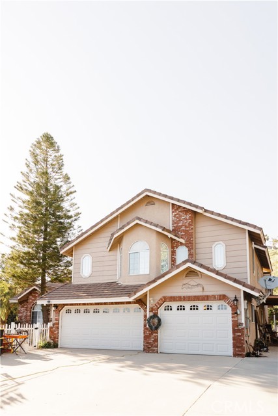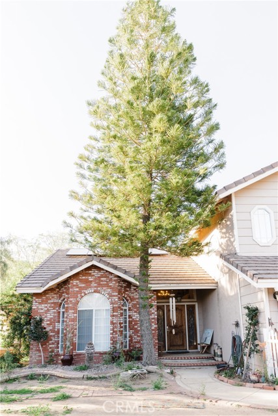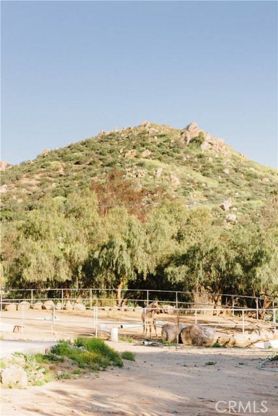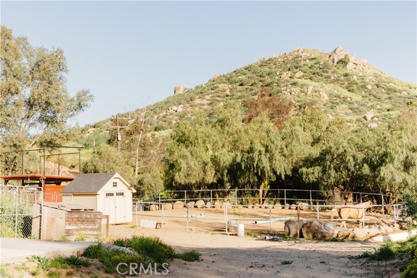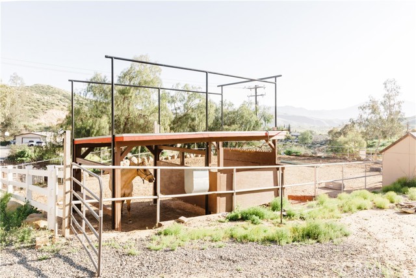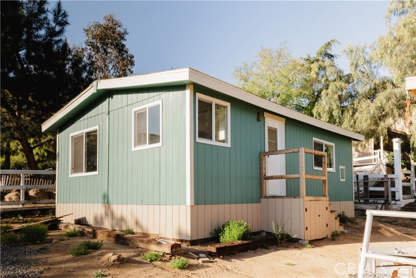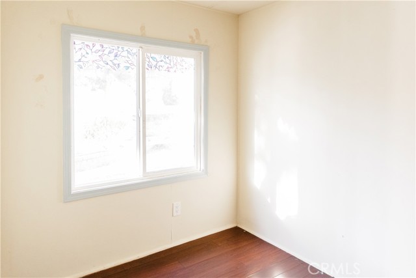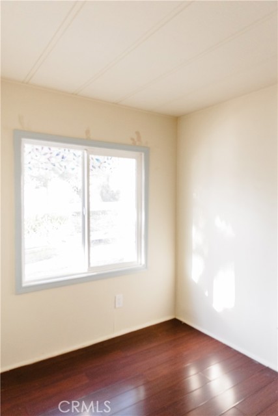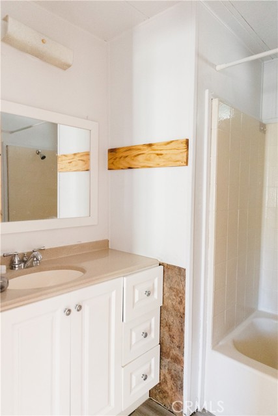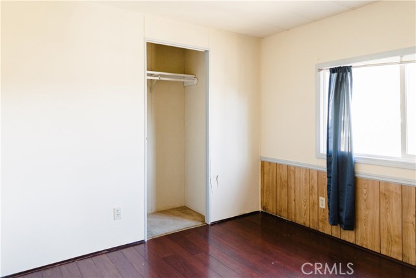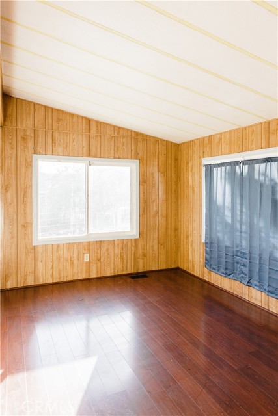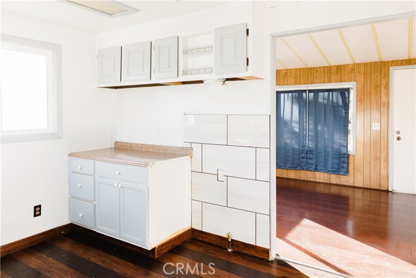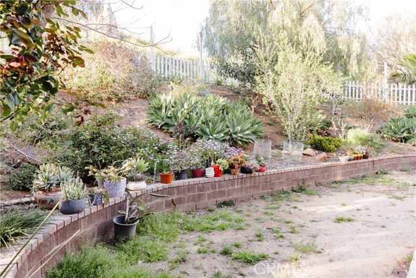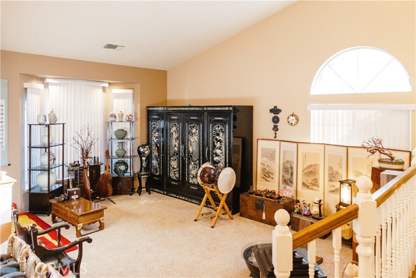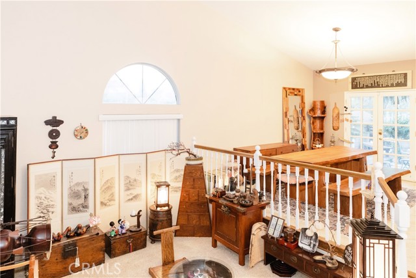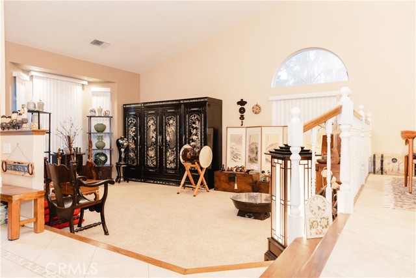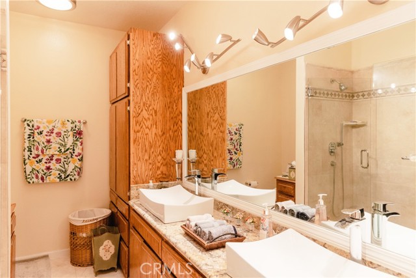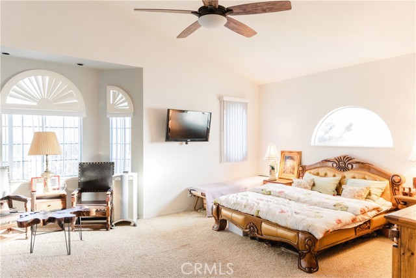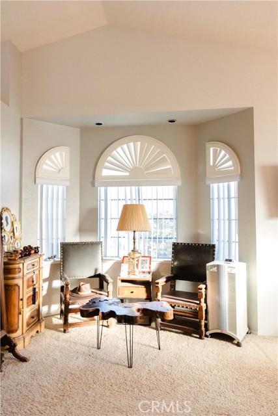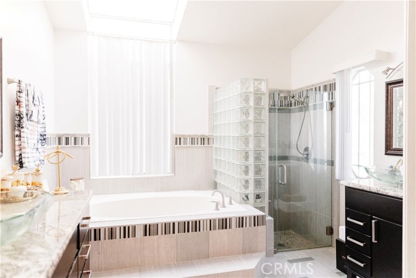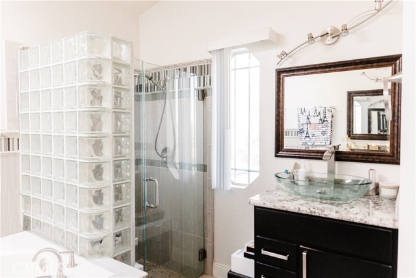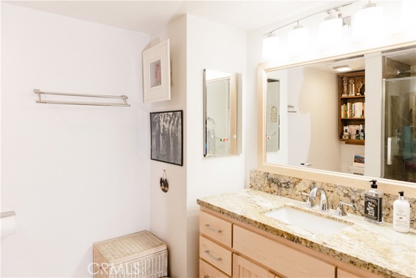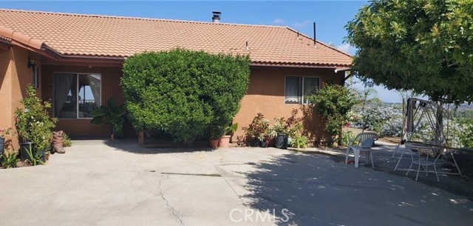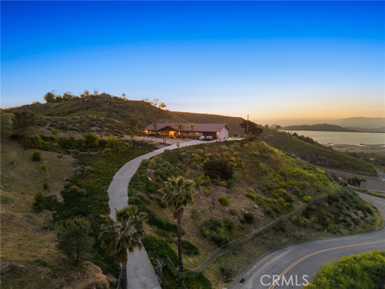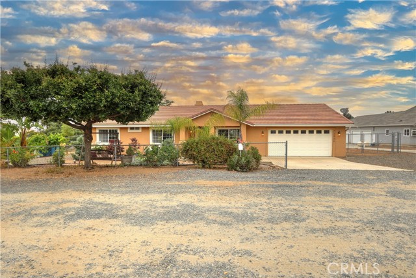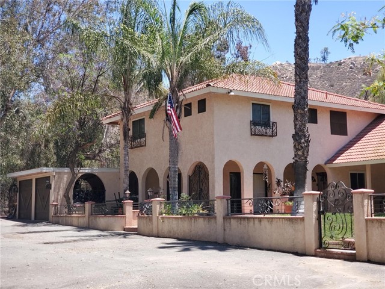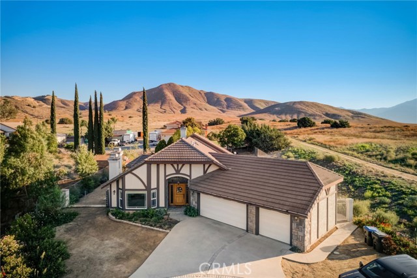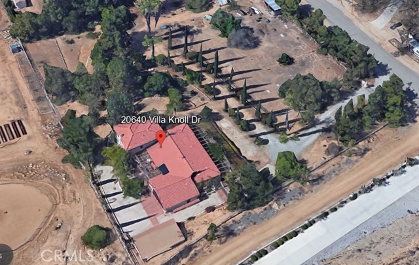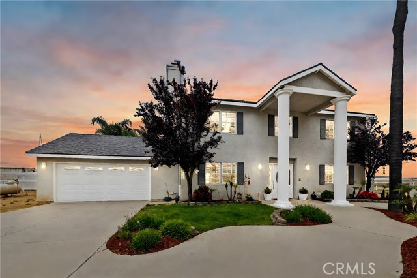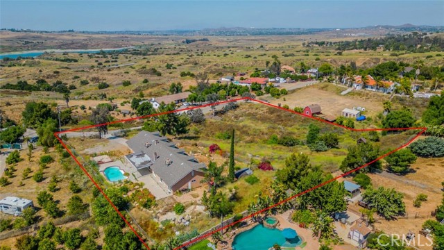14930 Burwood Dr.
Perris, CA 92570
Sold
Home located in Lake Mathews Area. 4 bedrooms, 3 baths on 2.2 acres. Gated. Home surrounded by beautiful landscape. Kitchen boasts granite counter-tops & stainless-steel appliances. Beautiful wood fireplace. All bathroom's top notch; frameless shower glass doors, marble, rock, glass, vanity with soft-closed drawers & granite counter-tops. Large master bedroom & walk-in closet with organizer system, oversized bathtub, & separate shower. Outside is perfect for entertaining; 3 rear attached decks, built-in BBQ, wet-bar, seating, and large area for planting. Functional dripper system for front & back landscape which includes fruit trees. Large horse arena and stalls, sheds for storage, shaded corrals with automatic stainless stock waterers. Plenty of room for animals, livestock, tractors, trailers, etc. Home has 2 separate entry gates. There is also a newly placed 600 sqft, 2 bedroom 1 bathroom, manufactured home is included at the side of the property (no permit for the manufactured home). Main entry is an automated sliding gate & 2nd entry gate goes into the horse arena/corrals, 3-car automated garage, new blinds, newer boiler, 2 new water pressure tanks, & 200+ feet concrete driveway. Close to shopping centers: Corona, Dos Lagos, & Tyler Mall, Schools, & Freeways. Come & see what this property has to offer! Seller motivated to sell!
PROPERTY INFORMATION
| MLS # | PW23062137 | Lot Size | 95,832 Sq. Ft. |
| HOA Fees | $0/Monthly | Property Type | Single Family Residence |
| Price | $ 860,000
Price Per SqFt: $ 247 |
DOM | 839 Days |
| Address | 14930 Burwood Dr. | Type | Residential |
| City | Perris | Sq.Ft. | 3,487 Sq. Ft. |
| Postal Code | 92570 | Garage | 3 |
| County | Riverside | Year Built | 1991 |
| Bed / Bath | 4 / 3 | Parking | 3 |
| Built In | 1991 | Status | Closed |
| Sold Date | 2024-03-05 |
INTERIOR FEATURES
| Has Laundry | Yes |
| Laundry Information | Dryer Included, Individual Room, Washer Included |
| Has Fireplace | Yes |
| Fireplace Information | Wood Burning |
| Has Appliances | Yes |
| Kitchen Appliances | 6 Burner Stove, Gas Oven |
| Kitchen Information | Granite Counters |
| Has Heating | Yes |
| Heating Information | Central, Propane |
| Room Information | Entry, Formal Entry, Great Room, Kitchen, Living Room, Primary Bathroom, Primary Bedroom, Office, Separate Family Room |
| Has Cooling | Yes |
| Cooling Information | Central Air |
| Flooring Information | Carpet, Laminate, Stone, Tile |
| InteriorFeatures Information | Attic Fan, Brick Walls, Built-in Features, Cathedral Ceiling(s), Ceiling Fan(s), Granite Counters, High Ceilings, Open Floorplan, Recessed Lighting, Sunken Living Room |
| DoorFeatures | Double Door Entry |
| EntryLocation | 2 |
| Entry Level | 1 |
| SecuritySafety | Automatic Gate, Smoke Detector(s) |
| Bathroom Information | Bathtub |
| Main Level Bedrooms | 3 |
| Main Level Bathrooms | 1 |
EXTERIOR FEATURES
| ExteriorFeatures | Barbecue Private |
| Has Pool | No |
| Pool | None |
| Has Patio | Yes |
| Patio | Rear Porch, Wood |
| Has Sprinklers | Yes |
WALKSCORE
MAP
MORTGAGE CALCULATOR
- Principal & Interest:
- Property Tax: $917
- Home Insurance:$119
- HOA Fees:$0
- Mortgage Insurance:
PRICE HISTORY
| Date | Event | Price |
| 02/05/2024 | Pending | $860,000 |
| 08/12/2023 | Price Change (Relisted) | $860,000 (-7.53%) |
| 06/10/2023 | Active | $930,000 |
| 05/12/2023 | Price Change | $930,000 (-6.53%) |
| 04/13/2023 | Listed | $995,000 |

Topfind Realty
REALTOR®
(844)-333-8033
Questions? Contact today.
Interested in buying or selling a home similar to 14930 Burwood Dr.?
Listing provided courtesy of John Lee, Uniti Realty. Based on information from California Regional Multiple Listing Service, Inc. as of #Date#. This information is for your personal, non-commercial use and may not be used for any purpose other than to identify prospective properties you may be interested in purchasing. Display of MLS data is usually deemed reliable but is NOT guaranteed accurate by the MLS. Buyers are responsible for verifying the accuracy of all information and should investigate the data themselves or retain appropriate professionals. Information from sources other than the Listing Agent may have been included in the MLS data. Unless otherwise specified in writing, Broker/Agent has not and will not verify any information obtained from other sources. The Broker/Agent providing the information contained herein may or may not have been the Listing and/or Selling Agent.
