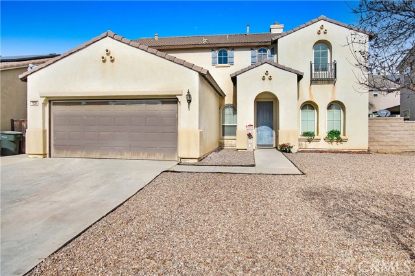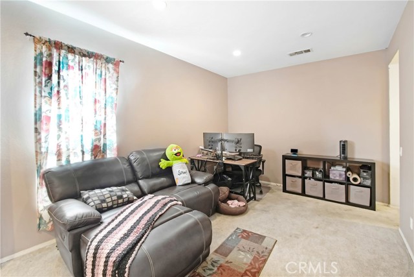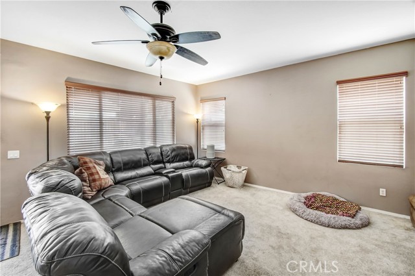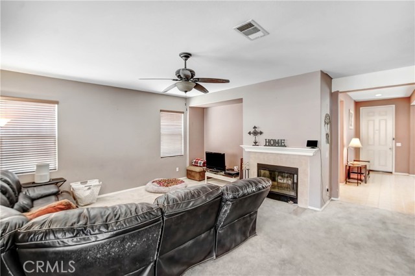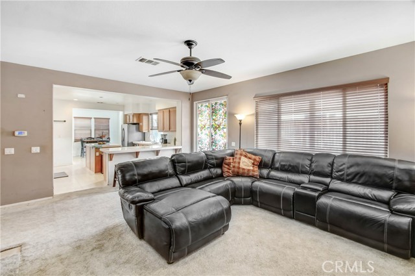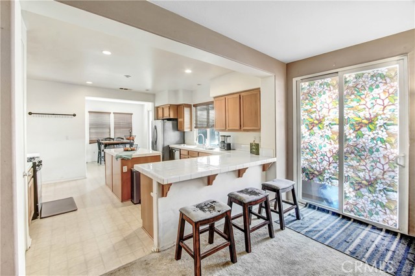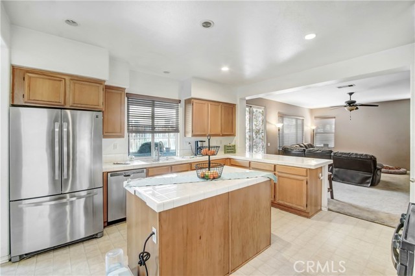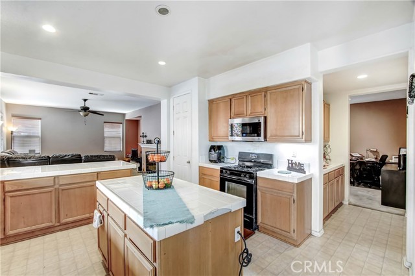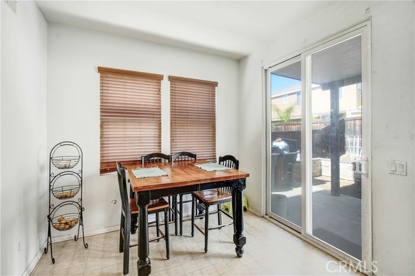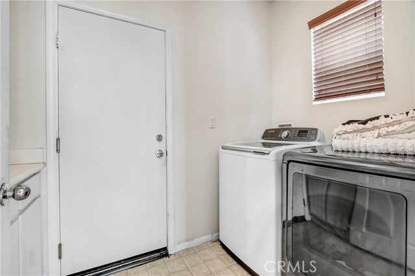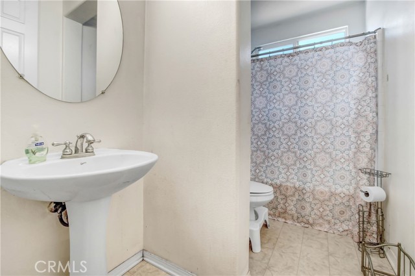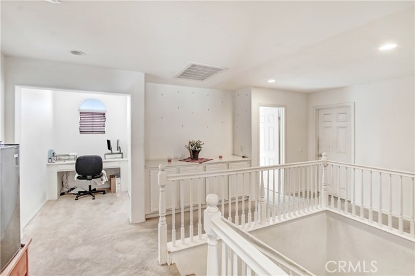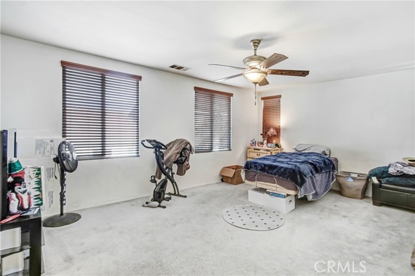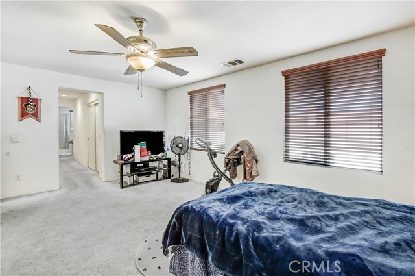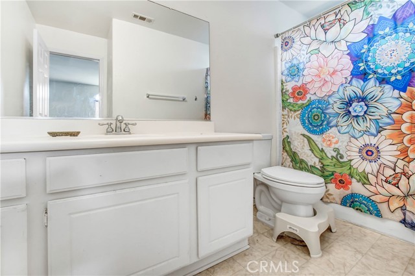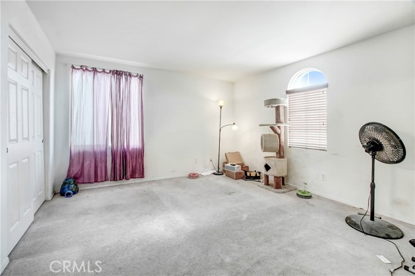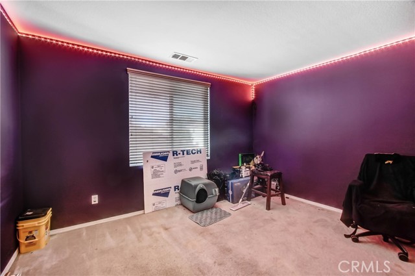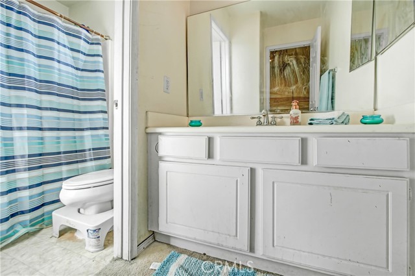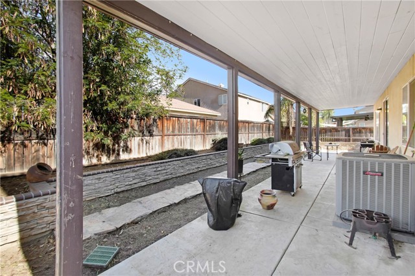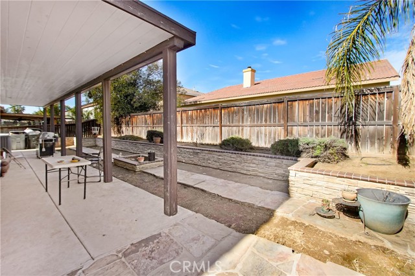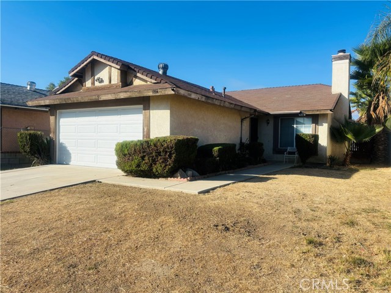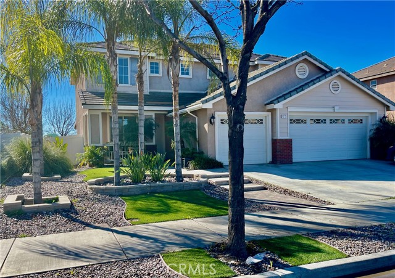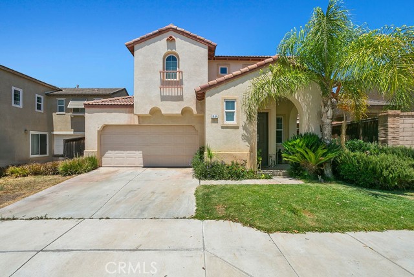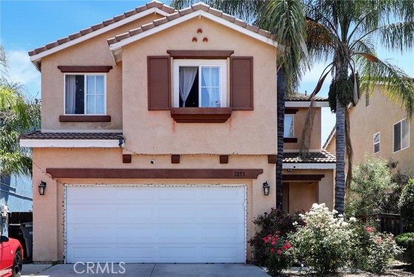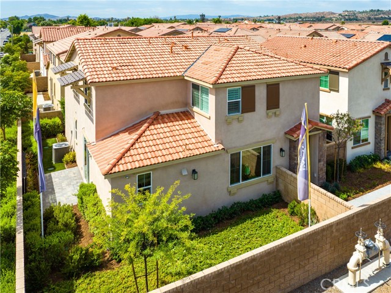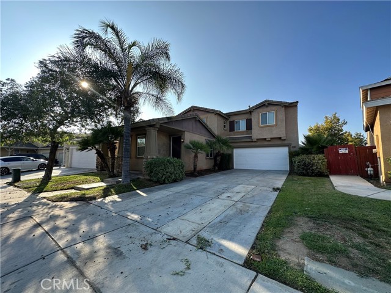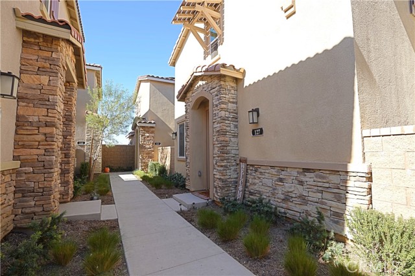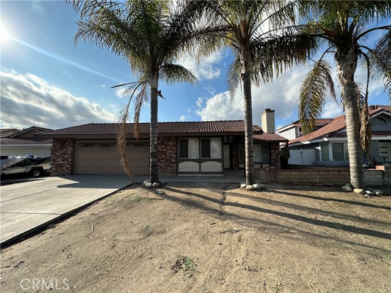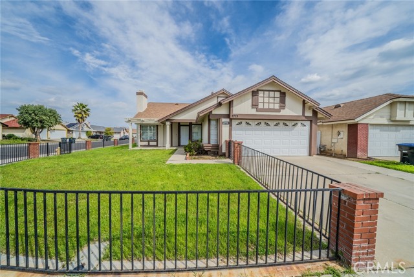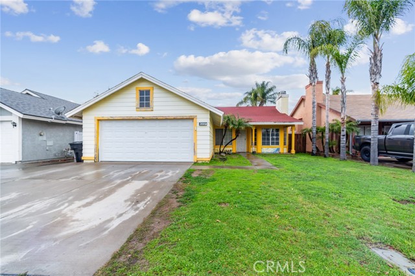1526 Korbel Street
Perris, CA 92571
Sold
Underprice home located in the excellent Harmony Grove Community! Picture yourself living on this 5 bedroom 4 full bath two story home perfectly located near schools and shopping center. This home is truly made for both entertaining and everyday living, with plenty of space for an extended family. Enjoy an open floor plan, high ceilings and a large kitchen with plenty of cabinets and side buffet station. This home was built by builder with the optional 4th and 5th bedroom or an open loft, this home has the 5 bedroom option. This home has a down stairs bedroom and full bath and an upstairs in-law bedroom with private full bath. Easy to maintain landscaping and nice back yard with patio cover great for family gatherings. This home is ready to be remodeled by the new owners, just a little TLC and it can look like a new home without paying the high cost of a new builder home and sellers are very motivated so don’t miss out on buying this great home. Enjoy your winters sitting by the cozy fireplace and watching movies, perfect home for entertaining. This home has a lot of potential for a growing or extended family, with plenty of room and Tandem garage for extra storage or make it into a game room. Great location walking distance to childrens play park, near schools and a short drive to the shopping center. Located in the growing Perris area with easy access to 215 freeway and short drive to 15 or 60 freeways.
PROPERTY INFORMATION
| MLS # | SW24026789 | Lot Size | 5,663 Sq. Ft. |
| HOA Fees | $0/Monthly | Property Type | Single Family Residence |
| Price | $ 545,000
Price Per SqFt: $ 193 |
DOM | 658 Days |
| Address | 1526 Korbel Street | Type | Residential |
| City | Perris | Sq.Ft. | 2,822 Sq. Ft. |
| Postal Code | 92571 | Garage | 3 |
| County | Riverside | Year Built | 2005 |
| Bed / Bath | 5 / 4 | Parking | 3 |
| Built In | 2005 | Status | Closed |
| Sold Date | 2024-02-29 |
INTERIOR FEATURES
| Has Laundry | Yes |
| Laundry Information | Gas Dryer Hookup, Individual Room, Inside, Washer Hookup |
| Has Fireplace | Yes |
| Fireplace Information | Family Room |
| Has Appliances | Yes |
| Kitchen Appliances | Dishwasher, Disposal, Gas Range, Microwave, Refrigerator, Water Heater |
| Kitchen Information | Kitchen Island, Kitchen Open to Family Room, Tile Counters |
| Kitchen Area | Breakfast Nook, Dining Room, See Remarks |
| Has Heating | Yes |
| Heating Information | Central, Fireplace(s) |
| Room Information | Entry, Family Room, Kitchen, Laundry, Living Room, Main Floor Bedroom |
| Has Cooling | Yes |
| Cooling Information | Central Air, ENERGY STAR Qualified Equipment, High Efficiency, SEER Rated 13-15, See Remarks |
| InteriorFeatures Information | Cathedral Ceiling(s), Ceiling Fan(s), High Ceilings, Pantry, Recessed Lighting, Tandem, Tile Counters |
| EntryLocation | front |
| Entry Level | 1 |
| Bathroom Information | Bathtub, Shower |
| Main Level Bedrooms | 1 |
| Main Level Bathrooms | 1 |
EXTERIOR FEATURES
| Has Pool | No |
| Pool | None |
| Has Patio | Yes |
| Patio | Patio Open, Porch, Rear Porch, Slab |
WALKSCORE
MAP
MORTGAGE CALCULATOR
- Principal & Interest:
- Property Tax: $581
- Home Insurance:$119
- HOA Fees:$0
- Mortgage Insurance:
PRICE HISTORY
| Date | Event | Price |
| 02/29/2024 | Sold | $535,000 |
| 02/15/2024 | Active Under Contract | $545,000 |
| 02/06/2024 | Listed | $545,000 |

Topfind Realty
REALTOR®
(844)-333-8033
Questions? Contact today.
Interested in buying or selling a home similar to 1526 Korbel Street?
Perris Similar Properties
Listing provided courtesy of Reyna Orta, Harcourts Prime Properties. Based on information from California Regional Multiple Listing Service, Inc. as of #Date#. This information is for your personal, non-commercial use and may not be used for any purpose other than to identify prospective properties you may be interested in purchasing. Display of MLS data is usually deemed reliable but is NOT guaranteed accurate by the MLS. Buyers are responsible for verifying the accuracy of all information and should investigate the data themselves or retain appropriate professionals. Information from sources other than the Listing Agent may have been included in the MLS data. Unless otherwise specified in writing, Broker/Agent has not and will not verify any information obtained from other sources. The Broker/Agent providing the information contained herein may or may not have been the Listing and/or Selling Agent.
