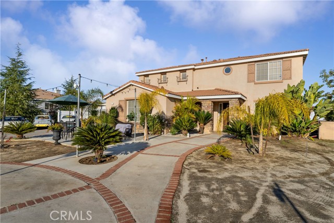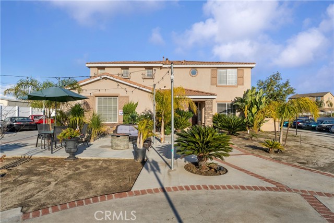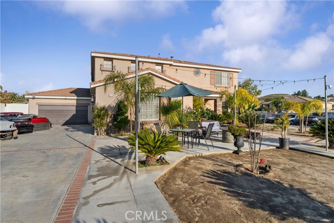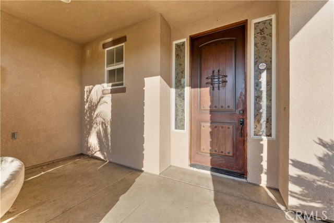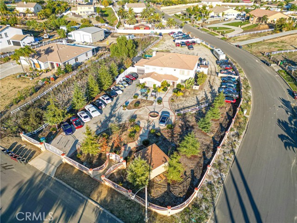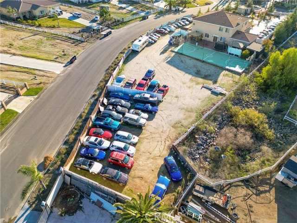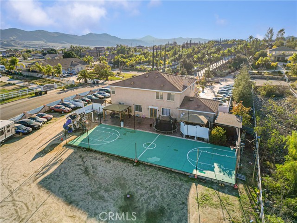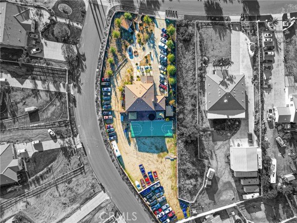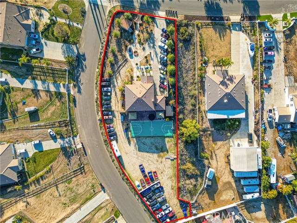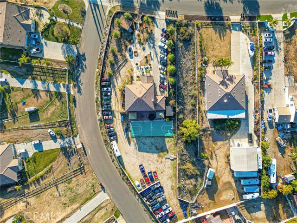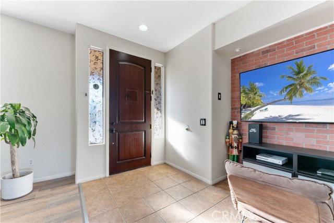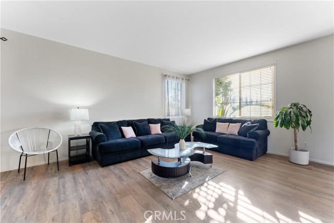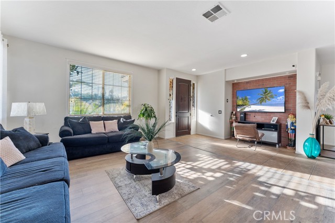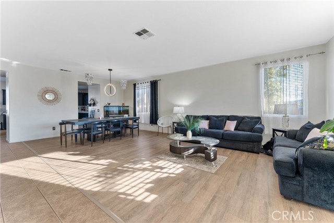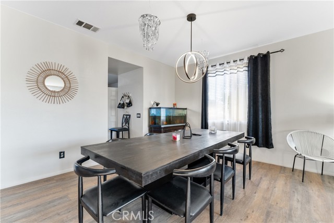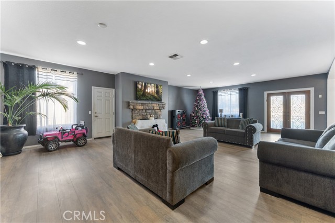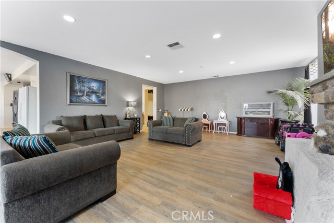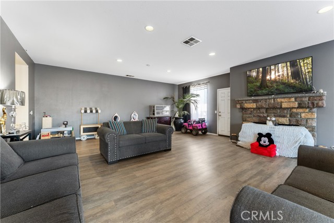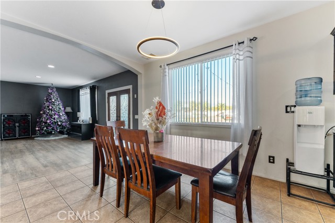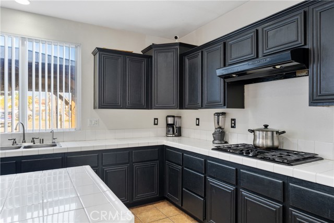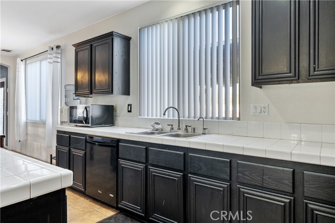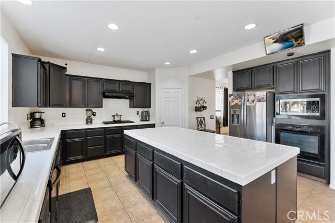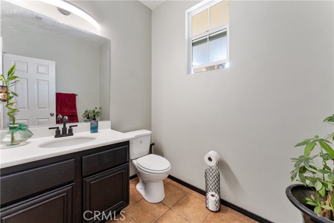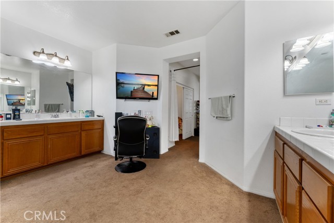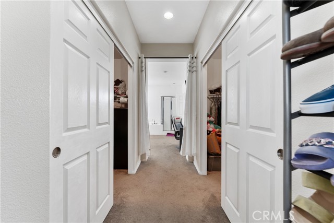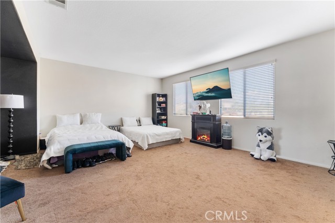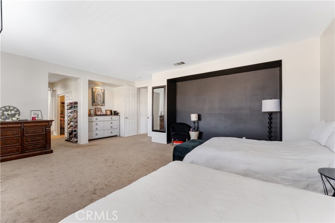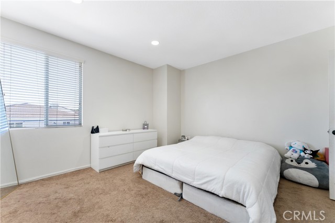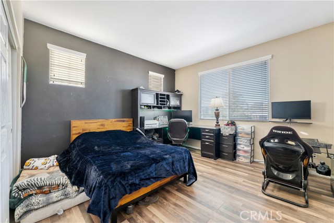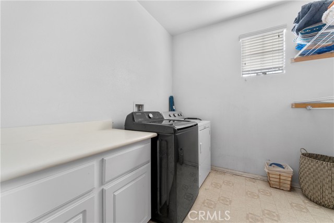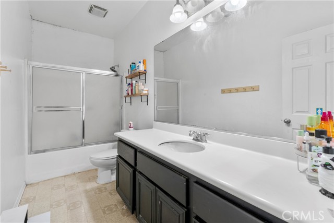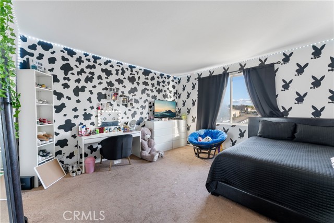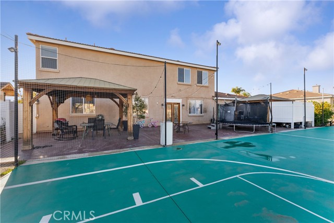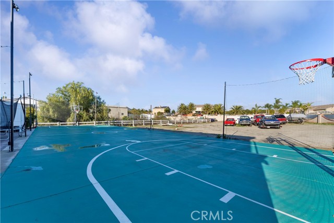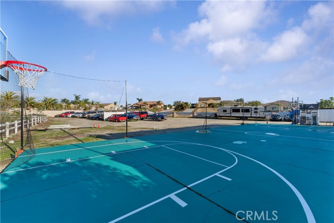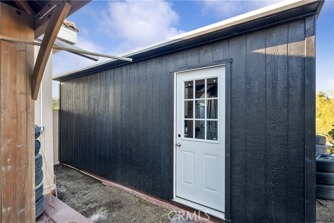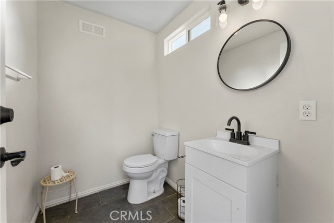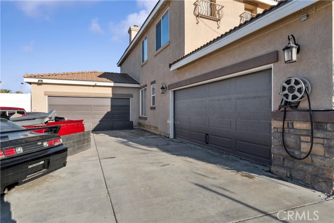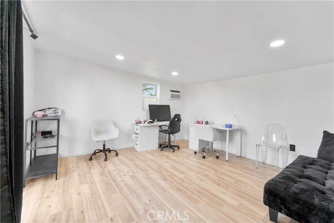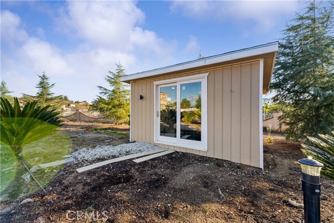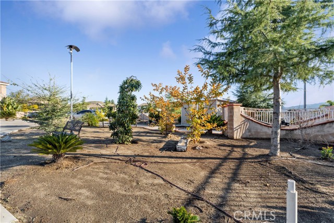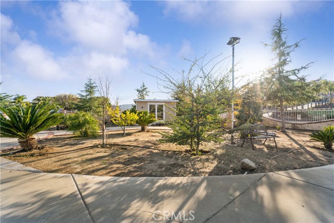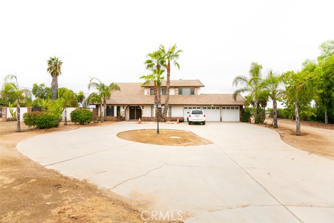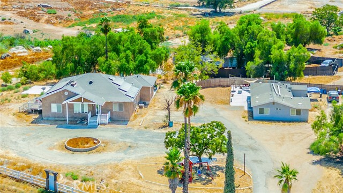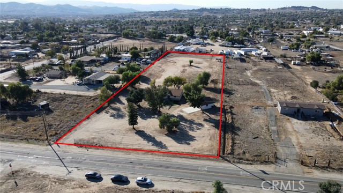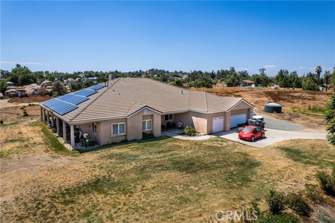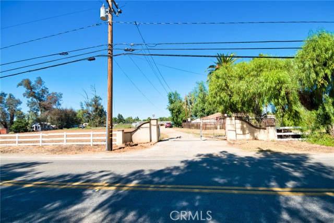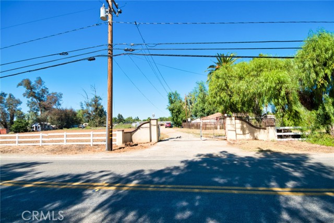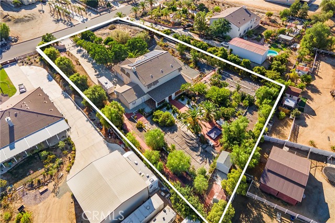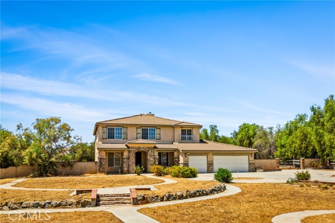18758 Hawkhill Avenue
Perris, CA 92570
Nestled in the heart of Perris, 18758 Hawkhill Avenue offers a serene escape with expansive open spaces, rolling hills, and breathtaking vistas. This remarkable 5-bedroom, 3.5-bathroom property seamlessly combines the countryside's charm with the luxury villas' sophistication. The grand kitchen, featuring a spacious island and top-notch appliances, is a dream for entertaining, while the family room's fireplace creates a cozy and inviting ambiance. This home adapts to your lifestyle with an upstairs den and a versatile downstairs bonus room. The master bedroom is a sanctuary of luxury, boasting an expansive tub and a lavish en-suite bathroom with his and her vanities and walk-in closets. The built-in laundry room adds practicality, and the property sits over an acre lot, with an enchanting outdoor patio designed for entertainment. Explore the lush surroundings, including storage sheds for gardening needs. With ample driveway and 4 car garage space, this property invites you to elevate your lifestyle by combining the allure of a country retreat with the elegance of upscale living. Don't miss the chance to make this dream home your own – embrace the space, style, and serenity that await you.
PROPERTY INFORMATION
| MLS # | IN24009138 | Lot Size | 51,401 Sq. Ft. |
| HOA Fees | $0/Monthly | Property Type | Single Family Residence |
| Price | $ 1,050,000
Price Per SqFt: $ 253 |
DOM | 598 Days |
| Address | 18758 Hawkhill Avenue | Type | Residential |
| City | Perris | Sq.Ft. | 4,149 Sq. Ft. |
| Postal Code | 92570 | Garage | 3 |
| County | Riverside | Year Built | 2005 |
| Bed / Bath | 4 / 3.5 | Parking | 4 |
| Built In | 2005 | Status | Active |
INTERIOR FEATURES
| Has Laundry | Yes |
| Laundry Information | Individual Room |
| Has Fireplace | Yes |
| Fireplace Information | Family Room, Gas |
| Kitchen Area | Breakfast Counter / Bar, Breakfast Nook, Family Kitchen, Dining Room, In Kitchen |
| Has Heating | Yes |
| Heating Information | Central, Fireplace(s), Zoned |
| Room Information | All Bedrooms Up, Bonus Room, Exercise Room, Guest/Maid's Quarters, Kitchen, Laundry, Primary Bedroom, Office, Retreat, Separate Family Room, Walk-In Closet |
| Has Cooling | Yes |
| Cooling Information | Central Air |
| InteriorFeatures Information | Cathedral Ceiling(s), High Ceilings, Open Floorplan, Pantry, Storage, Tandem |
| EntryLocation | Front |
| Entry Level | 1 |
| Bathroom Information | Bathtub, Shower in Tub, Separate tub and shower, Vanity area, Walk-in shower |
| Main Level Bedrooms | 1 |
| Main Level Bathrooms | 1 |
EXTERIOR FEATURES
| FoundationDetails | Slab |
| Has Pool | No |
| Pool | None |
| Has Patio | Yes |
| Patio | Concrete |
WALKSCORE
MAP
MORTGAGE CALCULATOR
- Principal & Interest:
- Property Tax: $1,120
- Home Insurance:$119
- HOA Fees:$0
- Mortgage Insurance:
PRICE HISTORY
| Date | Event | Price |
| 01/24/2024 | Price Change | $1,100,000 (11.34%) |
| 01/15/2024 | Listed | $988,000 |

Topfind Realty
REALTOR®
(844)-333-8033
Questions? Contact today.
Use a Topfind agent and receive a cash rebate of up to $10,500
Listing provided courtesy of Noe Blanco, RE/MAX Alliance Group. Based on information from California Regional Multiple Listing Service, Inc. as of #Date#. This information is for your personal, non-commercial use and may not be used for any purpose other than to identify prospective properties you may be interested in purchasing. Display of MLS data is usually deemed reliable but is NOT guaranteed accurate by the MLS. Buyers are responsible for verifying the accuracy of all information and should investigate the data themselves or retain appropriate professionals. Information from sources other than the Listing Agent may have been included in the MLS data. Unless otherwise specified in writing, Broker/Agent has not and will not verify any information obtained from other sources. The Broker/Agent providing the information contained herein may or may not have been the Listing and/or Selling Agent.
