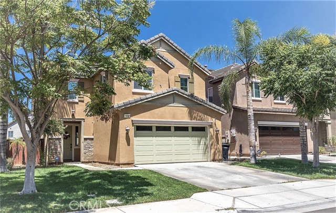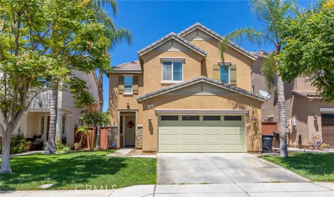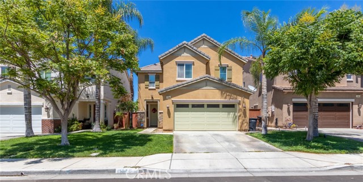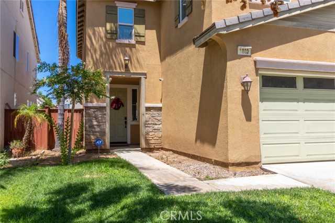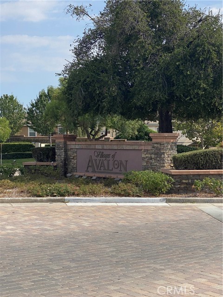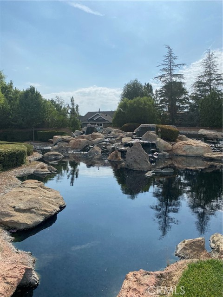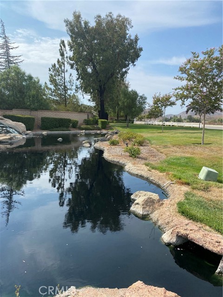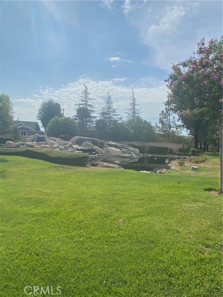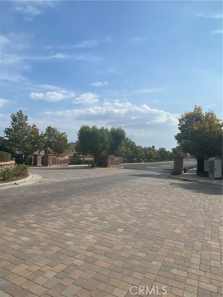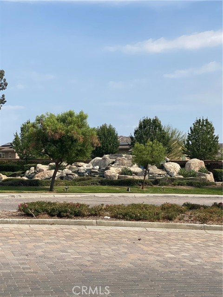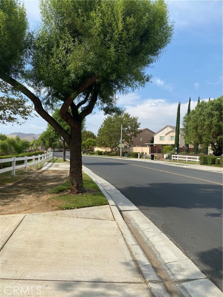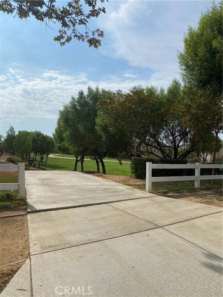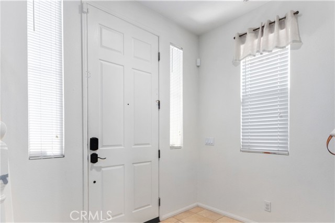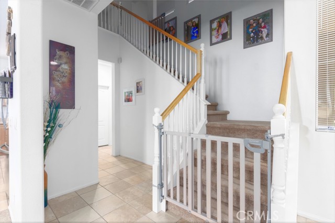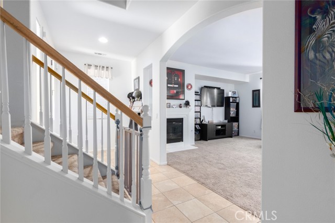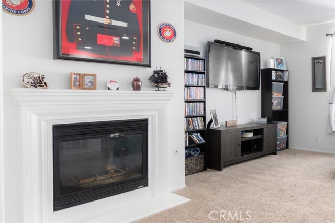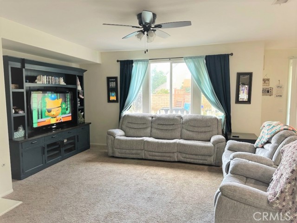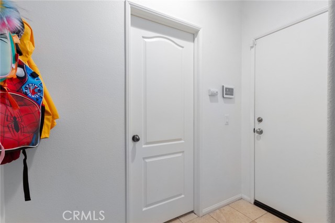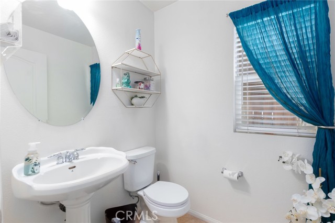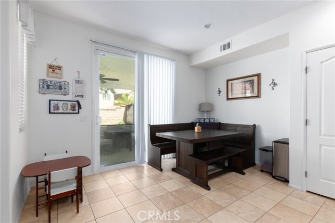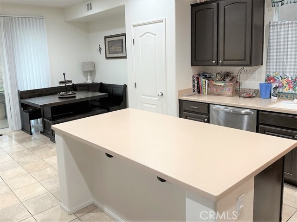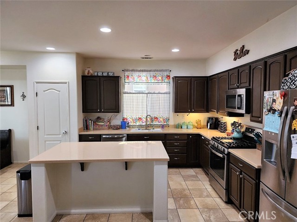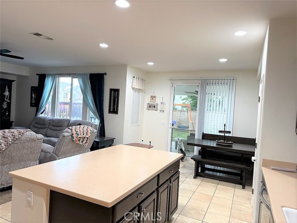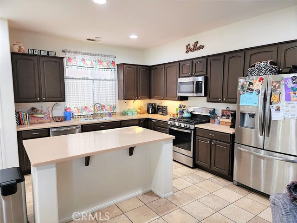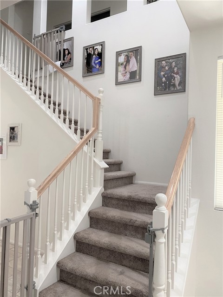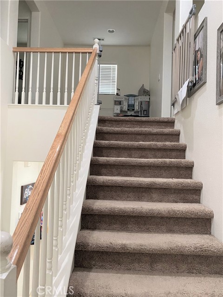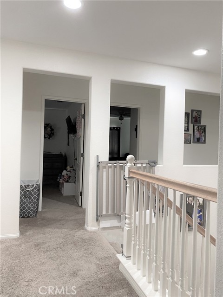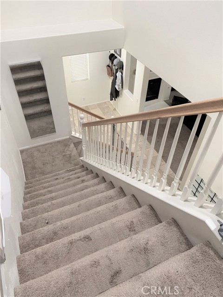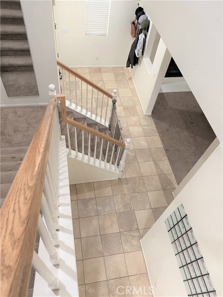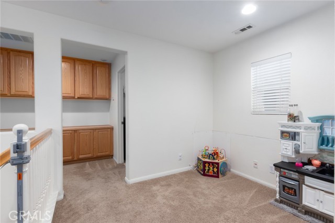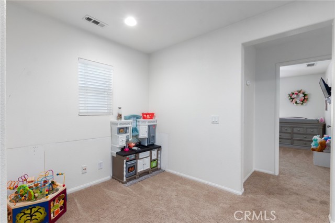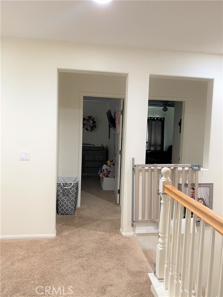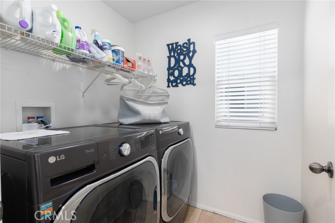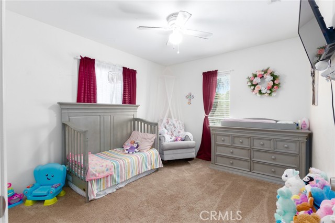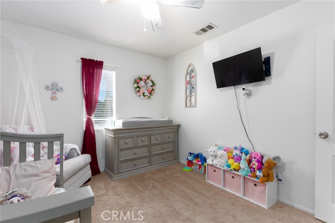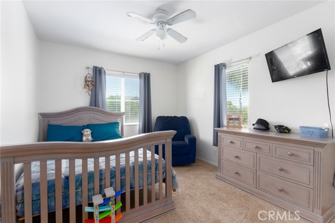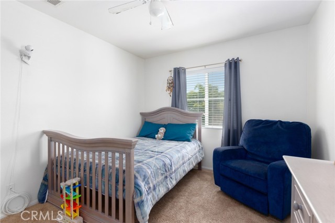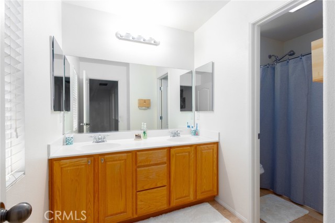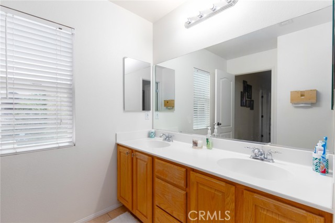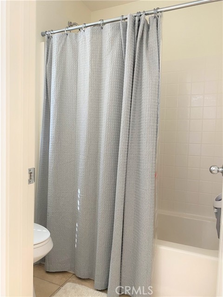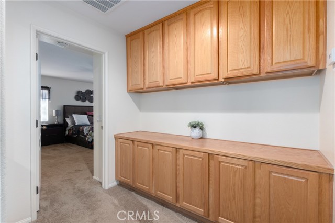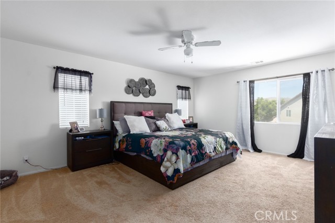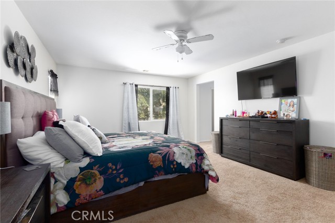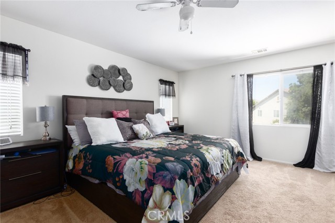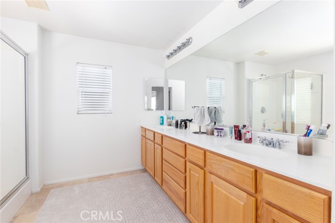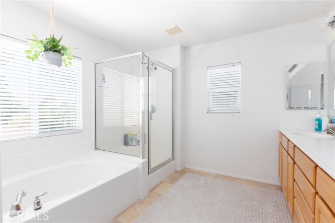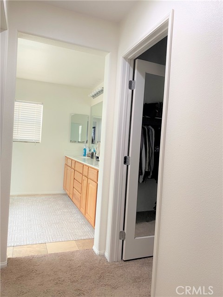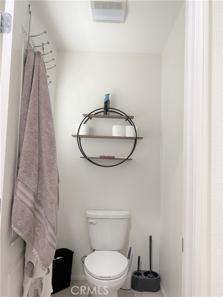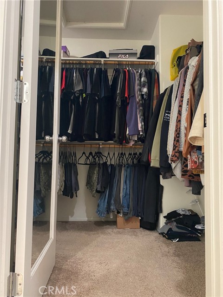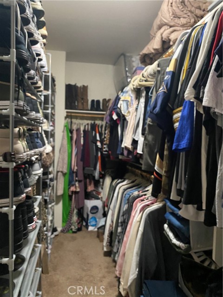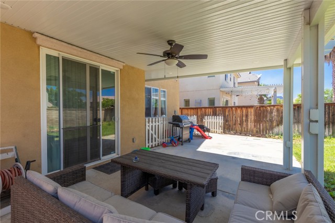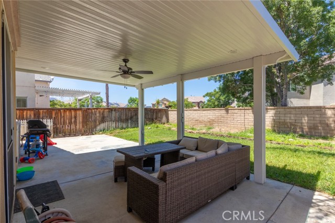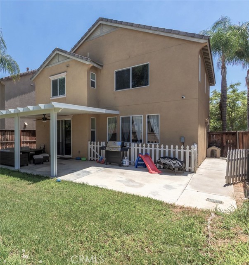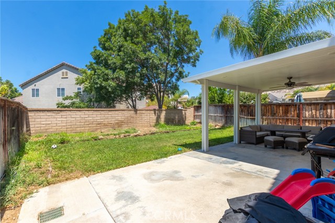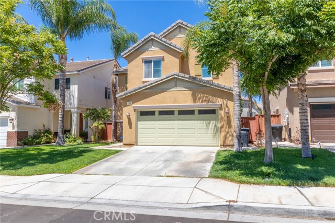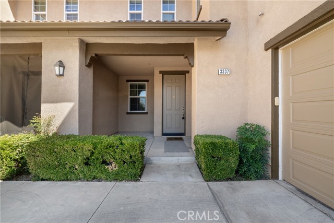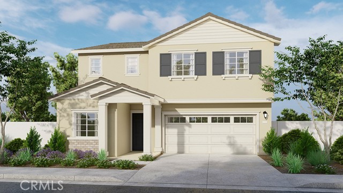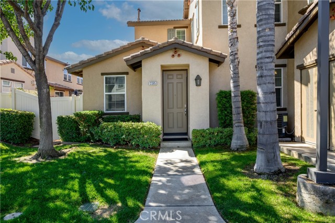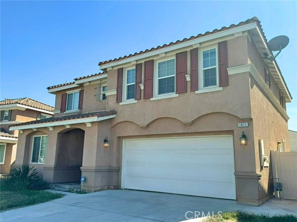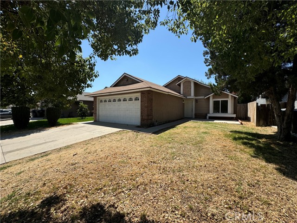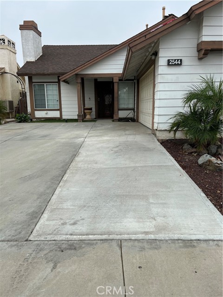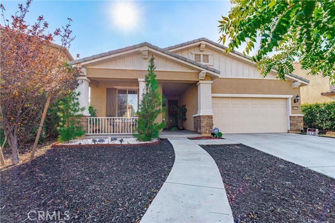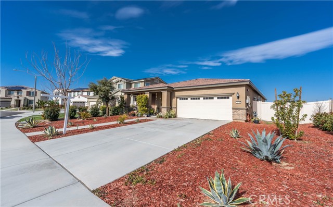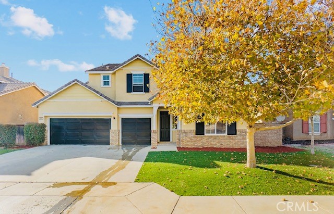1880 Brockstone Drive
Perris, CA 92571
Sold
Absolutely Beautiful Neighborhood with awesome views! The Villages OF Avalon !!!! Why Buy New with all those extra fees and no upgrades when you can get this! With Many Upgrades and Ready for move in with a FAST escrow !! GREAT FAMILY Development! Low HOA AND LOW Assessment TAX compared to all these new homes! This 3 bedroom 3 Bath with a small bonus area upstairs is a little over 2,000 Square feet ! Nice open Kitchen with dining area ,center island, Quartz countertops , Under cabinet lighting, Newly Redone Cabinets ,newer stainless steel appliances, custom tile flooring, Pantry and plenty of cabinet space, recessed lighting. Kitchen is open to great room with fireplace. Upstairs small open loft area, Upstairs laundry room, also 3 Nice Size Bedrooms with ceiling fans , Blinds and upgraded panel doors. Full bath with dual sinks in Upstairs Hall Main Bedroom is extra large with room for a sitting area! Large Walk in closets! dual sinks tile floors separate large shower and soaking tub! The interior has been painted with in the last 3 years! Nice private Back yard with Custom Alumawood patio cover ,Concrete patio and side yard with cement walk way's. Back is Block wall sides are wood. The villages of Avalon await you! This community with beautiful Green belts and walk ways through out the neighborhood and park like settings ... for walking ,running, biking as well as Pool, Spa, Play Area, sport Court's and more! All information here in deemed reliable but not guaranteed buyer to satisfy themselves with all aspects of information and property
PROPERTY INFORMATION
| MLS # | IV23096740 | Lot Size | 6,435 Sq. Ft. |
| HOA Fees | $102/Monthly | Property Type | Single Family Residence |
| Price | $ 510,000
Price Per SqFt: $ 254 |
DOM | 907 Days |
| Address | 1880 Brockstone Drive | Type | Residential |
| City | Perris | Sq.Ft. | 2,010 Sq. Ft. |
| Postal Code | 92571 | Garage | 2 |
| County | Riverside | Year Built | 2005 |
| Bed / Bath | 3 / 2.5 | Parking | 2 |
| Built In | 2005 | Status | Closed |
| Sold Date | 2023-06-30 |
INTERIOR FEATURES
| Has Laundry | Yes |
| Laundry Information | Gas Dryer Hookup, Individual Room, Inside, Upper Level, Washer Hookup |
| Has Fireplace | Yes |
| Fireplace Information | Living Room, Electric, Gas, Gas Starter |
| Has Appliances | Yes |
| Kitchen Appliances | Dishwasher, Free-Standing Range, Disposal, Gas Oven, Gas Range, Gas Cooktop, Gas Water Heater, Microwave, Vented Exhaust Fan, Water Heater |
| Kitchen Information | Corian Counters, Kitchen Island, Kitchen Open to Family Room, Kitchenette, Quartz Counters, Remodeled Kitchen |
| Kitchen Area | Breakfast Counter / Bar, Breakfast Nook, Dining Ell |
| Has Heating | Yes |
| Heating Information | Central, Forced Air |
| Room Information | All Bedrooms Up, Center Hall, Entry, Kitchen, Laundry, Loft, Master Bathroom, Master Bedroom, Walk-In Closet |
| Has Cooling | Yes |
| Cooling Information | Central Air |
| Flooring Information | Carpet, Tile |
| InteriorFeatures Information | Block Walls, Built-in Features, Ceiling Fan(s), Copper Plumbing Partial, Corian Counters, Open Floorplan, Pantry, Quartz Counters, Recessed Lighting, Storage, Track Lighting |
| DoorFeatures | Panel Doors, Sliding Doors |
| EntryLocation | front |
| Entry Level | 2 |
| Has Spa | Yes |
| SpaDescription | Association, Community |
| WindowFeatures | Blinds, Double Pane Windows |
| SecuritySafety | Carbon Monoxide Detector(s), Security System, Smoke Detector(s) |
| Bathroom Information | Bathtub, Shower, Shower in Tub, Corian Counters, Double sinks in bath(s), Double Sinks In Master Bath, Exhaust fan(s), Formica Counters, Linen Closet/Storage, Separate tub and shower, Soaking Tub, Walk-in shower |
| Main Level Bedrooms | 0 |
| Main Level Bathrooms | 1 |
EXTERIOR FEATURES
| ExteriorFeatures | Rain Gutters |
| FoundationDetails | Slab |
| Has Pool | No |
| Pool | Association, Community, In Ground |
| Has Patio | Yes |
| Patio | Concrete, Covered, Patio, Front Porch, Slab |
| Has Fence | Yes |
| Fencing | Block, Wood |
| Has Sprinklers | Yes |
WALKSCORE
MAP
MORTGAGE CALCULATOR
- Principal & Interest:
- Property Tax: $544
- Home Insurance:$119
- HOA Fees:$102
- Mortgage Insurance:
PRICE HISTORY
| Date | Event | Price |
| 06/30/2023 | Sold | $510,000 |
| 06/05/2023 | Price Change | $510,000 (2.93%) |
| 06/03/2023 | Listed | $495,500 |

Topfind Realty
REALTOR®
(844)-333-8033
Questions? Contact today.
Interested in buying or selling a home similar to 1880 Brockstone Drive?
Perris Similar Properties
Listing provided courtesy of DIANA PRATHER, RE/MAX ONE. Based on information from California Regional Multiple Listing Service, Inc. as of #Date#. This information is for your personal, non-commercial use and may not be used for any purpose other than to identify prospective properties you may be interested in purchasing. Display of MLS data is usually deemed reliable but is NOT guaranteed accurate by the MLS. Buyers are responsible for verifying the accuracy of all information and should investigate the data themselves or retain appropriate professionals. Information from sources other than the Listing Agent may have been included in the MLS data. Unless otherwise specified in writing, Broker/Agent has not and will not verify any information obtained from other sources. The Broker/Agent providing the information contained herein may or may not have been the Listing and/or Selling Agent.
