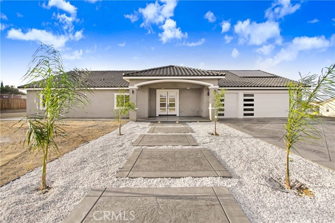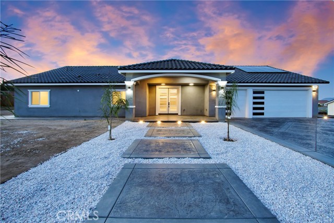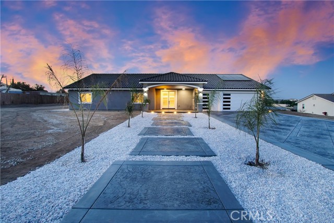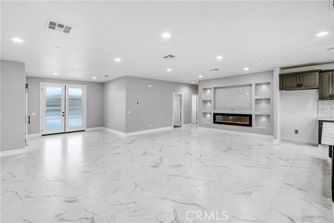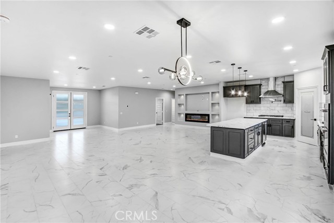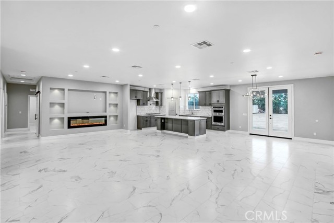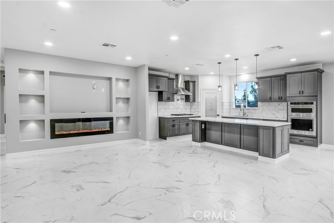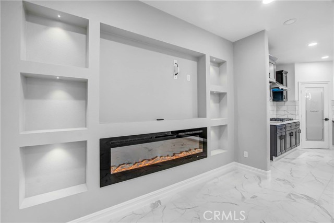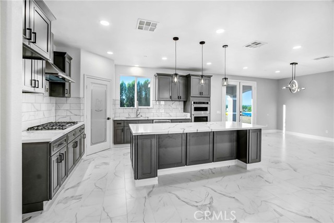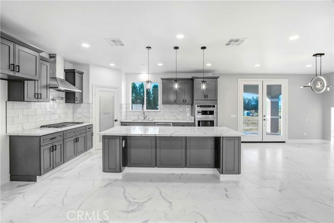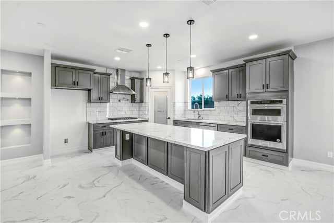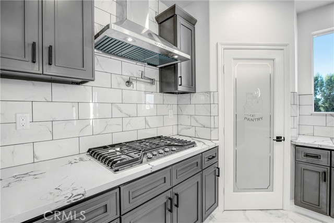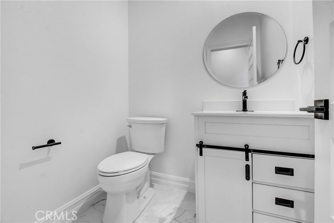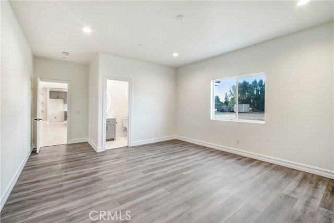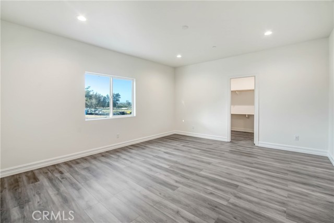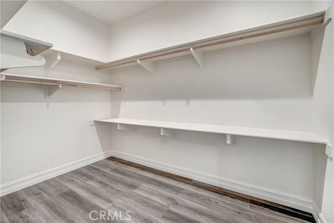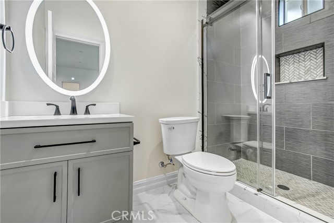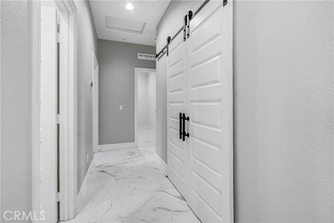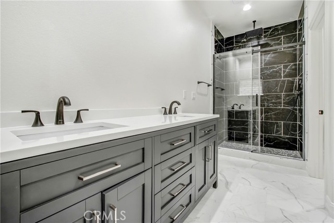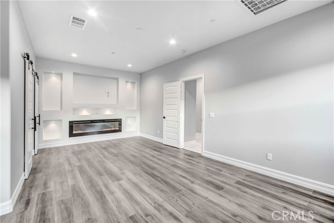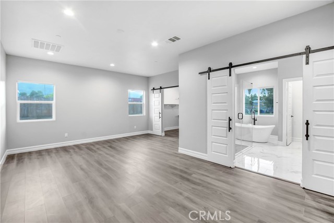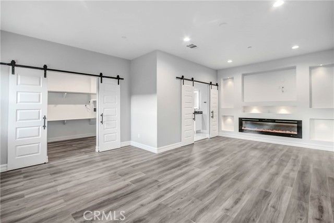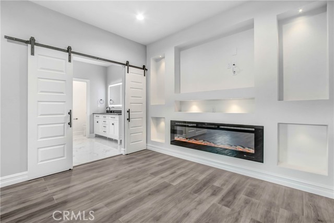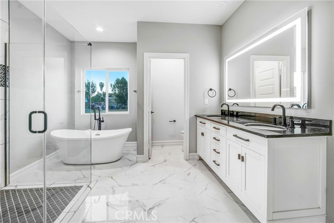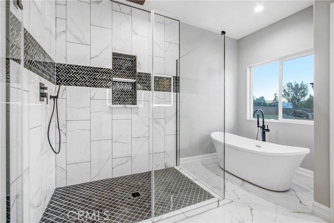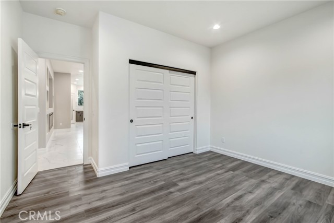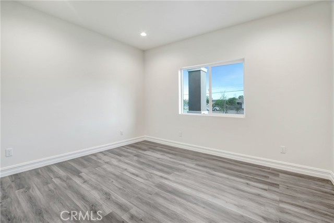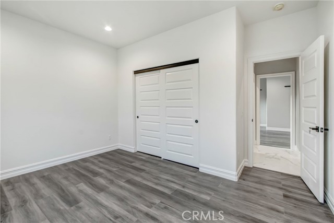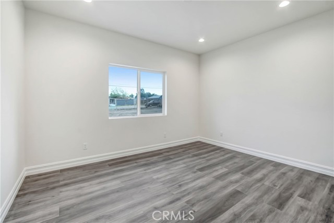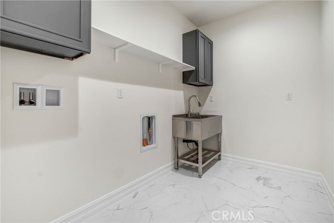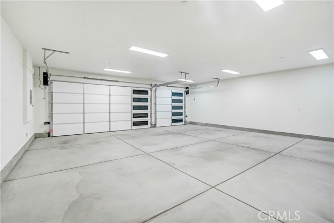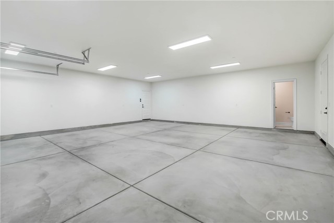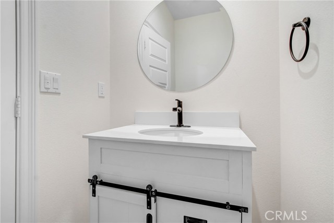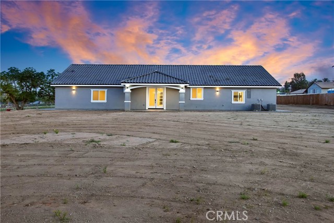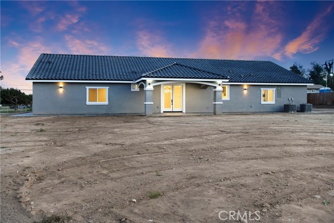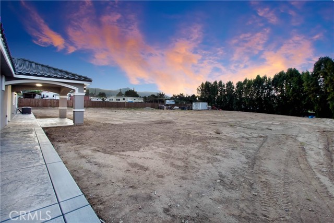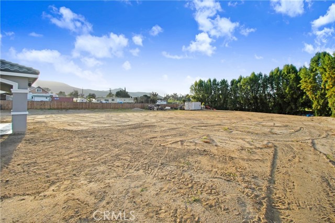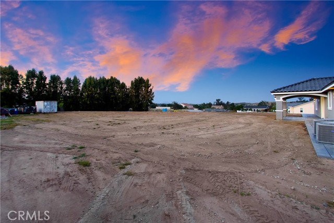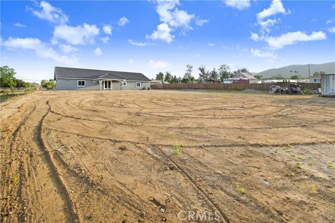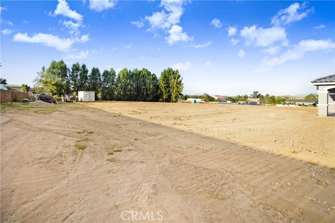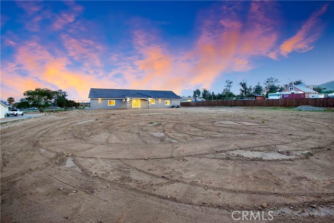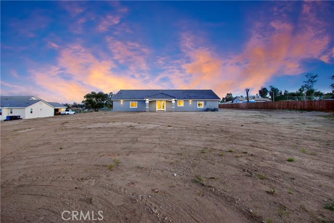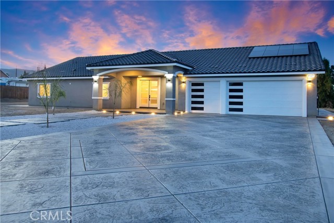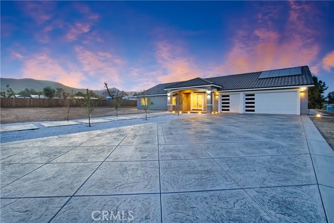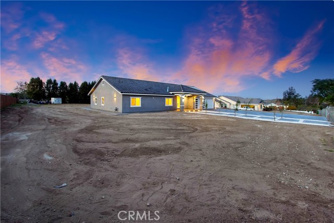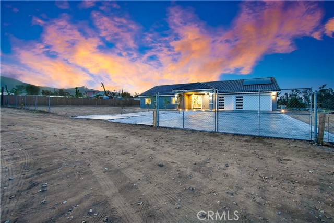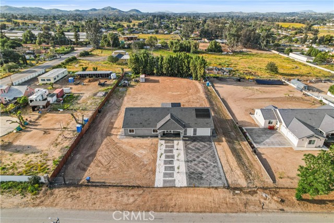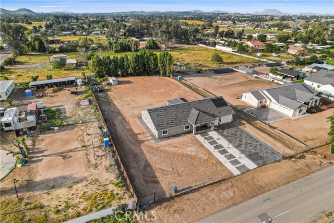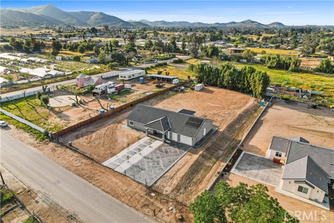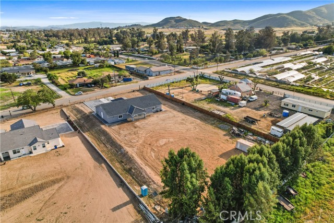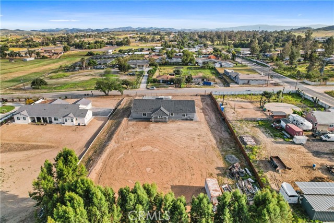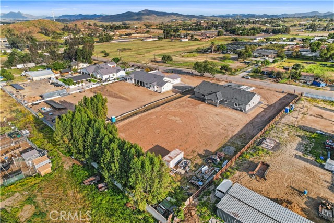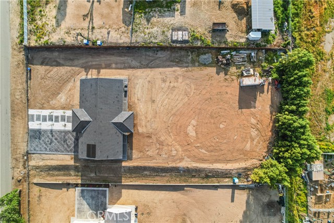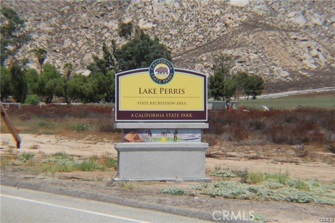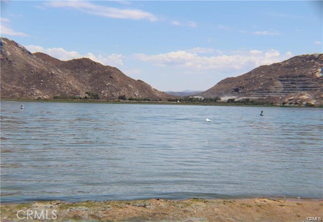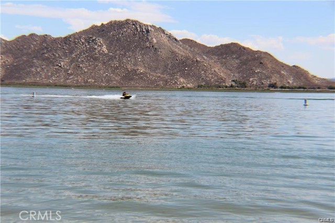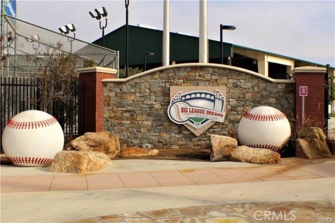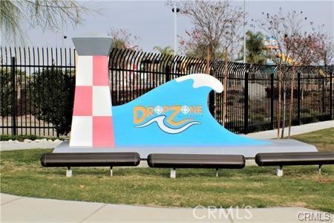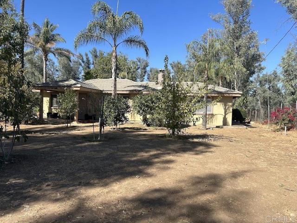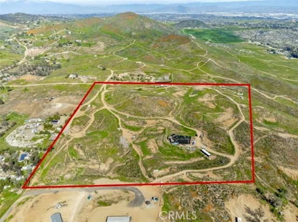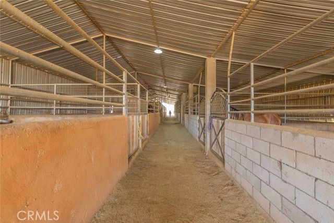21756 Sharp Road
Perris, CA 92570
Sold
Welcome home to this beautifully designed, brand new, single-story custom home, nestled in the city of Perris. This residence embodies modern elegance and offers an open floor plan, boasting 4 bedrooms, (with 2 Primary suites), 3 Full baths, 2 1/2 baths, 3 car garage and an expansive 1.07 acre lot. As you step through the elegant double door entry, prepare to be captivated by the luxurious interior. The spacious living room beckons with built-in shelves and a sleek Linear Wall Mount fireplace. Adjacent to the living room, the dining area awaits, adorned with a chandelier. The heart of the home, the Chef's kitchen, is crafted with Shaker Wood, Self-Closing Cabinets, and Quartz Countertops complemented by Porcelain Tile Backsplash. The island, adorned with Pendant Lights, serves as a focal point, offering a breakfast bar and a gathering space for guests. Equipped with Kitchen Aid Stainless Steel Appliances, including a pot filler, and a walk-in pantry, this kitchen is a culinary enthusiast's dream. To the right of the living room lies a powder room and a Junior Suite. This suite boasts a walk-in closet and bath featuring a Designer Quartz and Porcelain Tile Walk-in Shower. The Shaker wood Vanity with Quartz Counter and Lighted Fog-Free Mirror add a touch of sophistication. On the opposite wing of the home, discover an upgraded hall bath with dual sinks, 2 guest rooms, and a spacious laundry room. The luxurious primary suite awaits, offering built-In shelves, a Wall Mount fireplace, and an expansive walk-in closet. The elegant Primary bath is a sanctuary of relaxation, featuring a Designer Walk-In Shower with Quartz and Porcelain Tile Design, a Shaker wood Vanity with Quartz Counter and Dual Sinks, and a luxurious freestanding soaking tub. Additional highlights include luxurious porcelain and vinyl plank floors, smart home features, 7-foot barn, panel , and French doors with custom molding, lights powered by Alexa in baths, Solar Panels, Black Matte hardware, Upgraded baseboards, a dual AC System, Double Pane windows with custom molding, recessed lights and more. The extra-wide 3-car garage offers ample space for multiple vehicles and presents the potential for an ADU conversion, complete with a half bath. Exterior features include a stamped concrete driveway perfect for RV parking and a backyard patio complete with a stamped concrete slab. The expansive lot provides endless possibilities, whether for horses, a future ADU, or creating your own outdoor oasis.
PROPERTY INFORMATION
| MLS # | OC24041876 | Lot Size | 46,609 Sq. Ft. |
| HOA Fees | $0/Monthly | Property Type | Single Family Residence |
| Price | $ 950,000
Price Per SqFt: $ 348 |
DOM | 524 Days |
| Address | 21756 Sharp Road | Type | Residential |
| City | Perris | Sq.Ft. | 2,728 Sq. Ft. |
| Postal Code | 92570 | Garage | 3 |
| County | Riverside | Year Built | 2024 |
| Bed / Bath | 4 / 4 | Parking | 3 |
| Built In | 2024 | Status | Closed |
| Sold Date | 2024-05-24 |
INTERIOR FEATURES
| Has Laundry | Yes |
| Laundry Information | Gas Dryer Hookup, Individual Room |
| Has Fireplace | Yes |
| Fireplace Information | Family Room, Primary Bedroom |
| Has Appliances | Yes |
| Kitchen Appliances | Built-In Range, Convection Oven, Dishwasher, Double Oven, Disposal, Gas Oven, Gas Range, High Efficiency Water Heater, Range Hood, Tankless Water Heater, Trash Compactor, Water Heater Central, Water Heater |
| Kitchen Information | Butler's Pantry, Kitchen Island, Kitchen Open to Family Room, Quartz Counters, Self-closing cabinet doors, Self-closing drawers, Utility sink, Walk-In Pantry |
| Kitchen Area | Breakfast Counter / Bar, Dining Room, In Kitchen |
| Has Heating | Yes |
| Heating Information | Central |
| Room Information | All Bedrooms Down, Entry, Great Room, Kitchen, Laundry, Living Room, Main Floor Bedroom, Main Floor Primary Bedroom, Primary Bathroom, Primary Bedroom, Primary Suite, Two Primaries, Walk-In Closet, Walk-In Pantry |
| Has Cooling | Yes |
| Cooling Information | Central Air, Dual |
| Flooring Information | Laminate, Tile |
| InteriorFeatures Information | Built-in Features, High Ceilings, Open Floorplan, Pantry, Quartz Counters, Recessed Lighting, Stone Counters |
| DoorFeatures | Atrium Doors, French Doors, Panel Doors |
| EntryLocation | 1 |
| Entry Level | 1 |
| Has Spa | No |
| SpaDescription | None |
| WindowFeatures | Double Pane Windows |
| SecuritySafety | Carbon Monoxide Detector(s), Smoke Detector(s) |
| Bathroom Information | Bathtub, Shower, Double sinks in bath(s), Double Sinks in Primary Bath, Exhaust fan(s), Main Floor Full Bath, Quartz Counters, Separate tub and shower, Soaking Tub, Walk-in shower |
| Main Level Bedrooms | 4 |
| Main Level Bathrooms | 5 |
EXTERIOR FEATURES
| FoundationDetails | Slab |
| Roof | Tile |
| Has Pool | No |
| Pool | None |
| Has Patio | Yes |
| Patio | Patio, Patio Open, Front Porch, Rear Porch, Slab |
| Has Fence | Yes |
| Fencing | Block, Wood |
WALKSCORE
MAP
MORTGAGE CALCULATOR
- Principal & Interest:
- Property Tax: $1,013
- Home Insurance:$119
- HOA Fees:$0
- Mortgage Insurance:
PRICE HISTORY
| Date | Event | Price |
| 05/24/2024 | Sold | $955,000 |
| 05/07/2024 | Pending | $950,000 |
| 04/25/2024 | Relisted | $950,000 |

Topfind Realty
REALTOR®
(844)-333-8033
Questions? Contact today.
Interested in buying or selling a home similar to 21756 Sharp Road?
Perris Similar Properties
Listing provided courtesy of Yanet Pineda DeOrozco, PMI First Choice.. Based on information from California Regional Multiple Listing Service, Inc. as of #Date#. This information is for your personal, non-commercial use and may not be used for any purpose other than to identify prospective properties you may be interested in purchasing. Display of MLS data is usually deemed reliable but is NOT guaranteed accurate by the MLS. Buyers are responsible for verifying the accuracy of all information and should investigate the data themselves or retain appropriate professionals. Information from sources other than the Listing Agent may have been included in the MLS data. Unless otherwise specified in writing, Broker/Agent has not and will not verify any information obtained from other sources. The Broker/Agent providing the information contained herein may or may not have been the Listing and/or Selling Agent.
