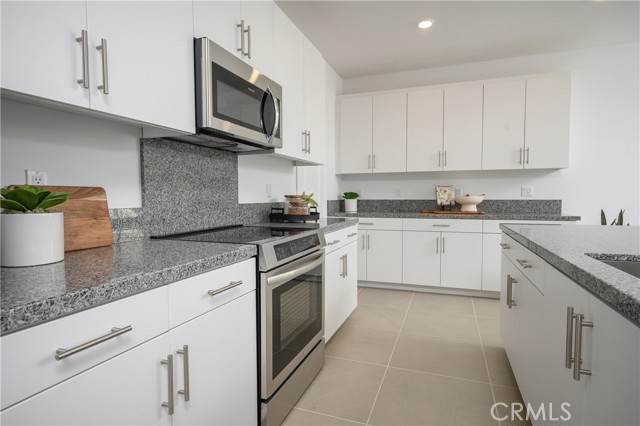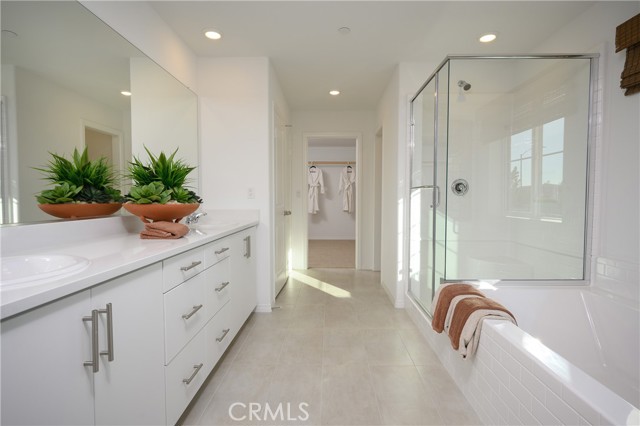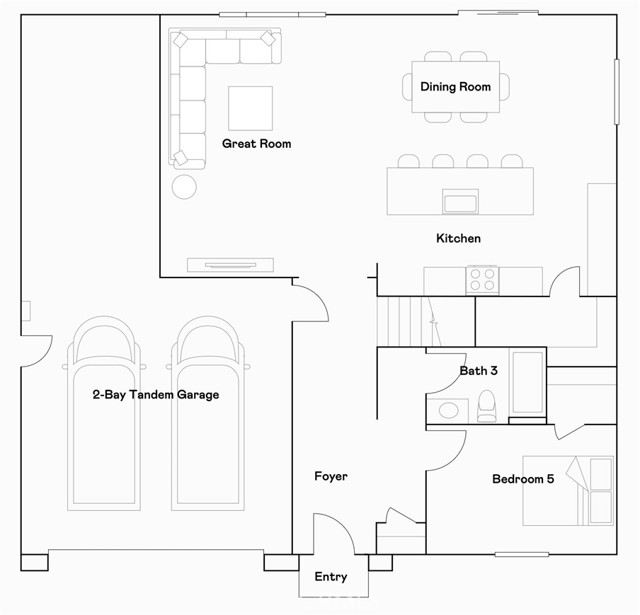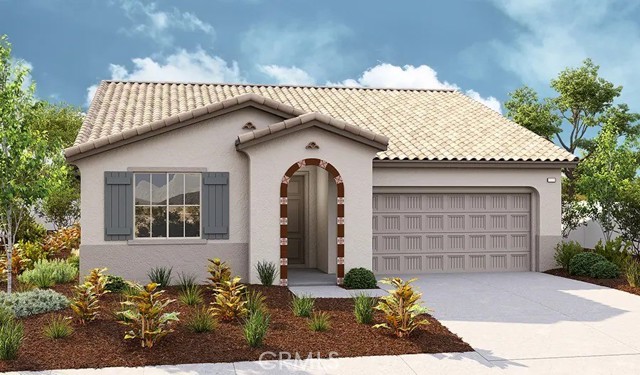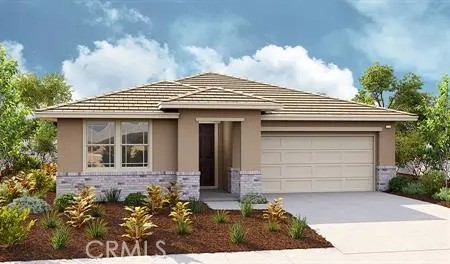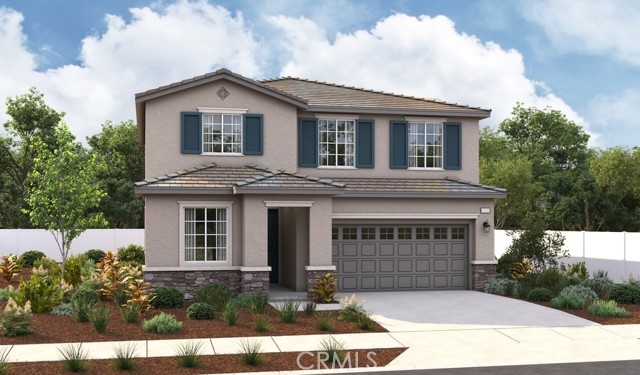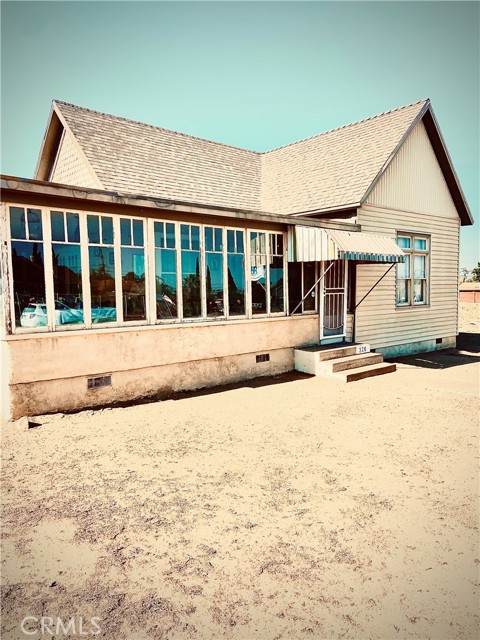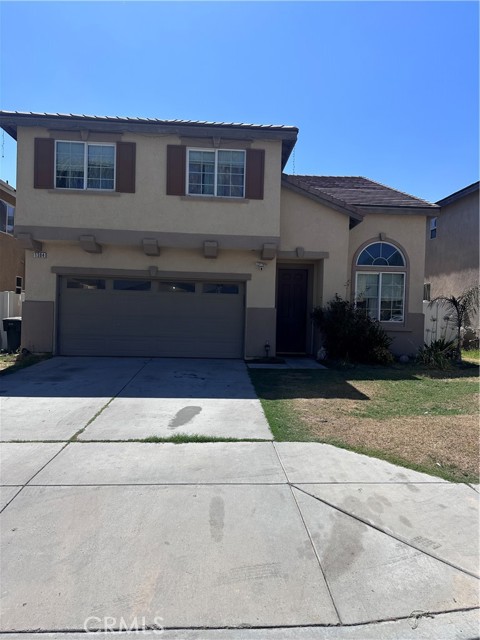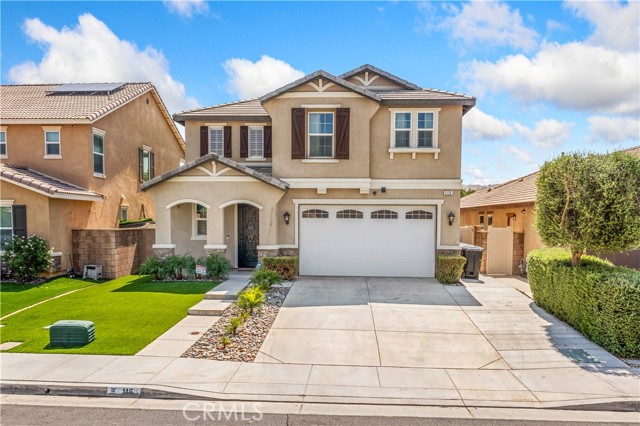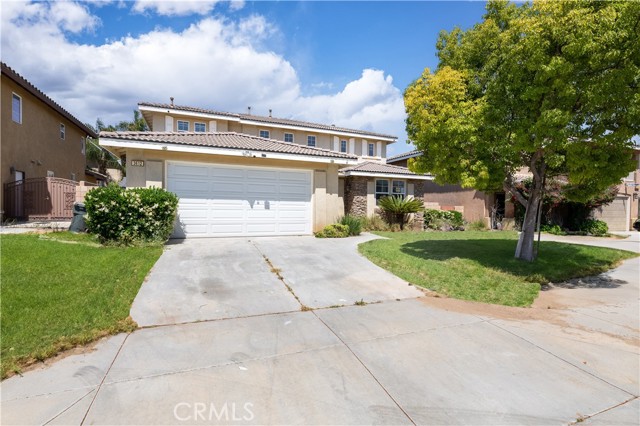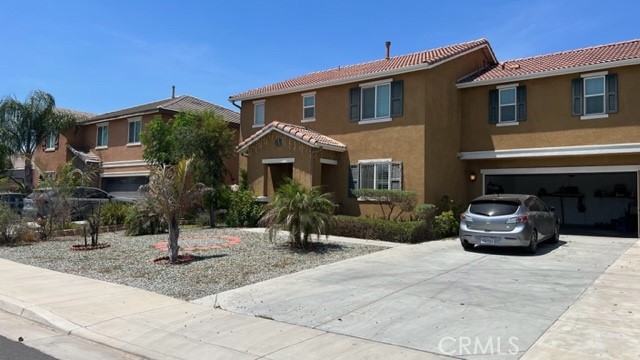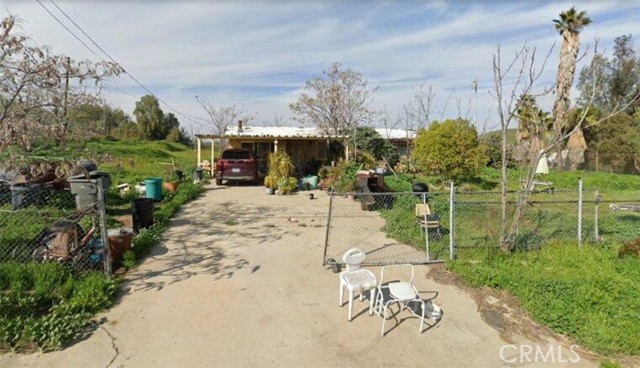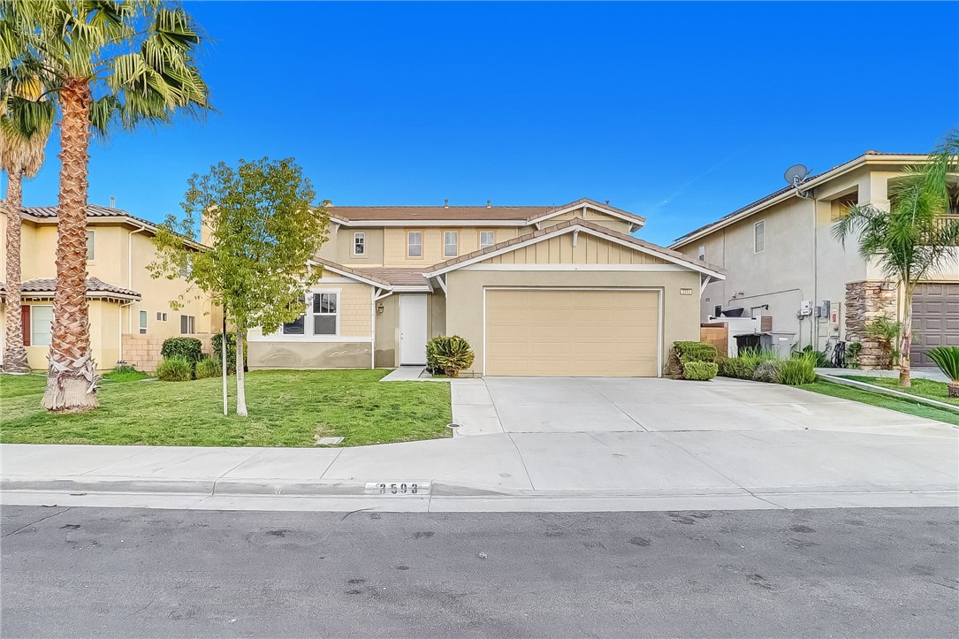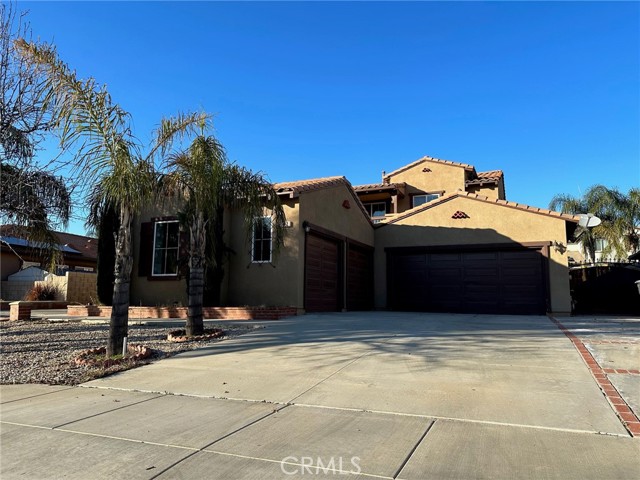2368 Diamond Edge Road
Perris, CA 92570
NEW CONSTRUCTION! This new two-story home is host to an open-concept floorplan on the first level, helping to simplify everyday entertaining and multitasking. A full bathroom and bedroom are tucked into a private corner off the foyer. On the second floor, four additional bedrooms surround a spacious and flexible loft space, including the owner’s suite with a private bathroom and walk-in closet. Amber Ridge is a new collection bringing brand-new single-family homes to the Green Valley Ranch masterplan, now selling in Perris, CA. The community offers large homesites and fantastic onsite amenities, with select plans featuring Lennar’s Next Gen® home design. Local attractions including Lake Perris, the Railway Museum and the Perris Speedway offer ample recreation and entertainment options. Proximity to the 215 and 74 freeways helps to simplify everyday commutes and travel, and the community is serviced by schools in the Romoland and Perris Unified School Districts..
PROPERTY INFORMATION
| MLS # | SW24226742 | Lot Size | 6,502 Sq. Ft. |
| HOA Fees | $99/Monthly | Property Type | Single Family Residence |
| Price | $ 635,885
Price Per SqFt: $ 211 |
DOM | 268 Days |
| Address | 2368 Diamond Edge Road | Type | Residential |
| City | Perris | Sq.Ft. | 3,010 Sq. Ft. |
| Postal Code | 92570 | Garage | 3 |
| County | Riverside | Year Built | 2025 |
| Bed / Bath | 5 / 3 | Parking | 3 |
| Built In | 2025 | Status | Active |
INTERIOR FEATURES
| Has Laundry | Yes |
| Laundry Information | Individual Room, Inside, Upper Level |
| Has Fireplace | No |
| Fireplace Information | None |
| Has Appliances | Yes |
| Kitchen Appliances | Dishwasher, Free-Standing Range, Disposal, Microwave |
| Kitchen Information | Granite Counters, Kitchen Island, Kitchen Open to Family Room, Walk-In Pantry |
| Kitchen Area | Breakfast Counter / Bar, Dining Room |
| Has Heating | Yes |
| Heating Information | Central |
| Room Information | Entry, Great Room, Kitchen, Laundry, Loft, Main Floor Bedroom, Primary Bathroom, Primary Bedroom, Walk-In Closet, Walk-In Pantry |
| Has Cooling | Yes |
| Cooling Information | Central Air |
| InteriorFeatures Information | Granite Counters, Open Floorplan, Pantry, Recessed Lighting |
| EntryLocation | 1 |
| Entry Level | 1 |
| SecuritySafety | Carbon Monoxide Detector(s), Smoke Detector(s) |
| Bathroom Information | Bathtub, Shower, Shower in Tub, Double sinks in bath(s), Double Sinks in Primary Bath |
| Main Level Bedrooms | 1 |
| Main Level Bathrooms | 1 |
EXTERIOR FEATURES
| FoundationDetails | Slab |
| Roof | Tile |
| Has Pool | No |
| Pool | None |
| Has Fence | Yes |
| Fencing | Vinyl |
| Has Sprinklers | Yes |
WALKSCORE
MAP
MORTGAGE CALCULATOR
- Principal & Interest:
- Property Tax: $678
- Home Insurance:$119
- HOA Fees:$99
- Mortgage Insurance:
PRICE HISTORY
| Date | Event | Price |
| 11/03/2024 | Listed | $635,885 |

Topfind Realty
REALTOR®
(844)-333-8033
Questions? Contact today.
Use a Topfind agent and receive a cash rebate of up to $6,359
Perris Similar Properties
Listing provided courtesy of Todd Myatt, Century 21 Masters. Based on information from California Regional Multiple Listing Service, Inc. as of #Date#. This information is for your personal, non-commercial use and may not be used for any purpose other than to identify prospective properties you may be interested in purchasing. Display of MLS data is usually deemed reliable but is NOT guaranteed accurate by the MLS. Buyers are responsible for verifying the accuracy of all information and should investigate the data themselves or retain appropriate professionals. Information from sources other than the Listing Agent may have been included in the MLS data. Unless otherwise specified in writing, Broker/Agent has not and will not verify any information obtained from other sources. The Broker/Agent providing the information contained herein may or may not have been the Listing and/or Selling Agent.

