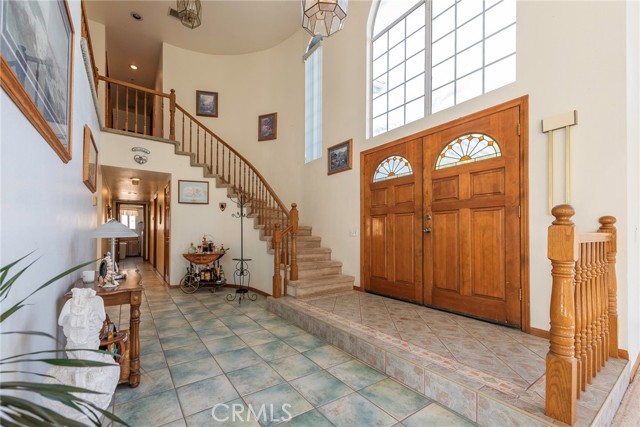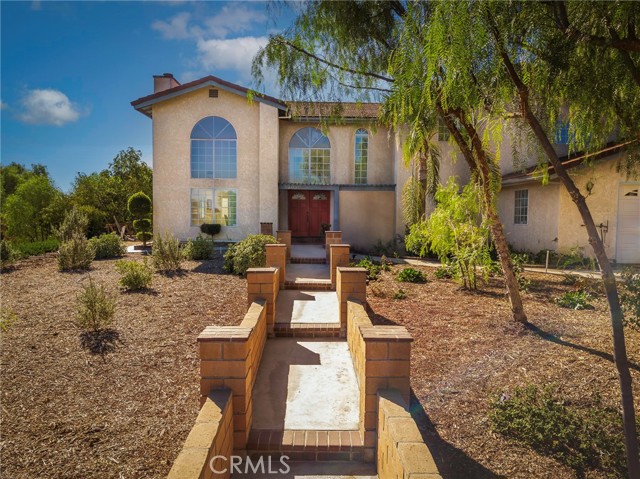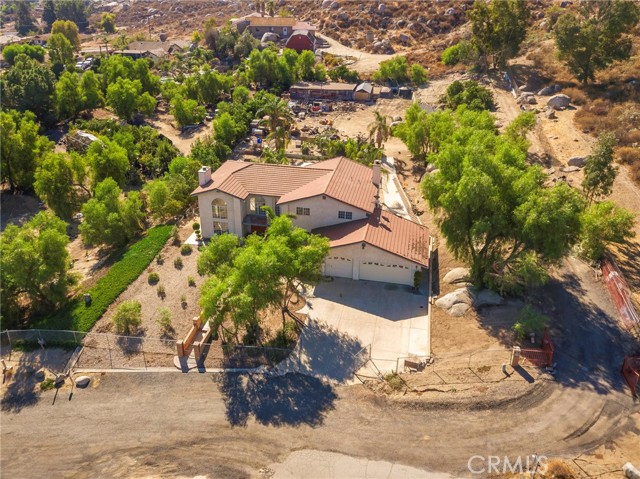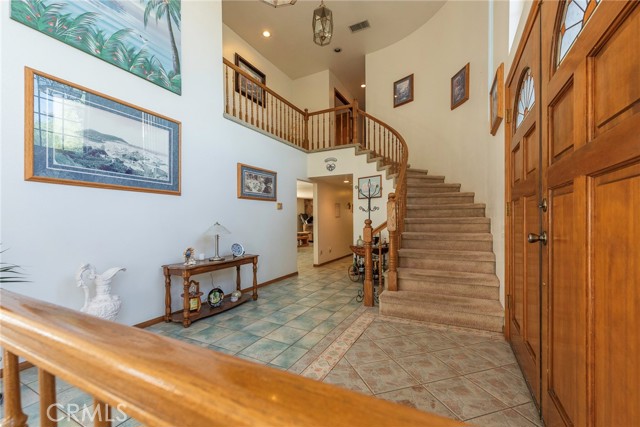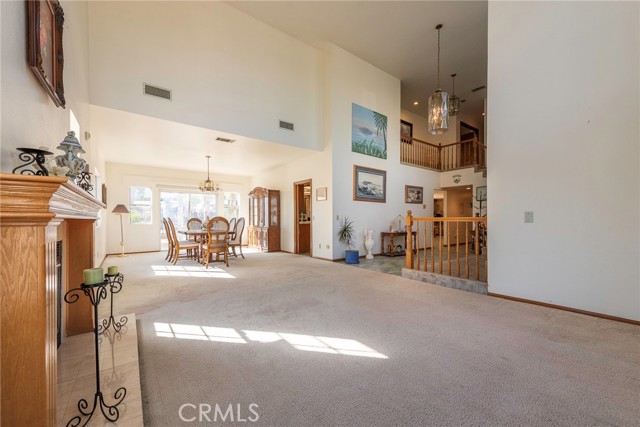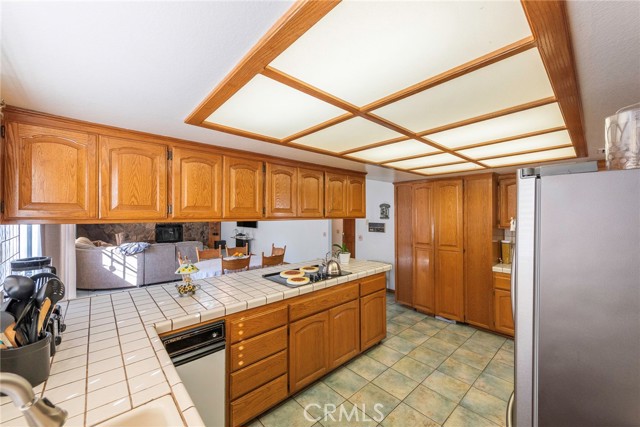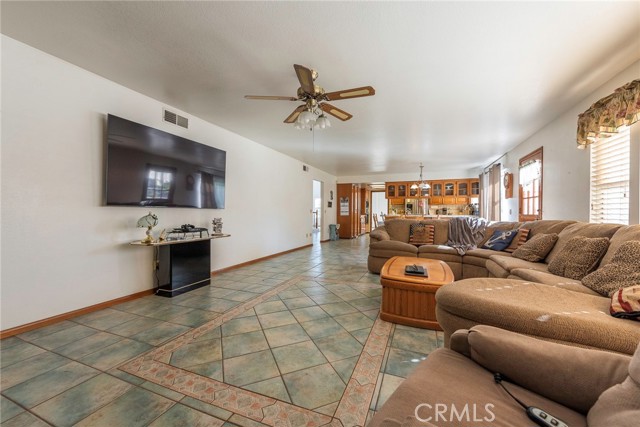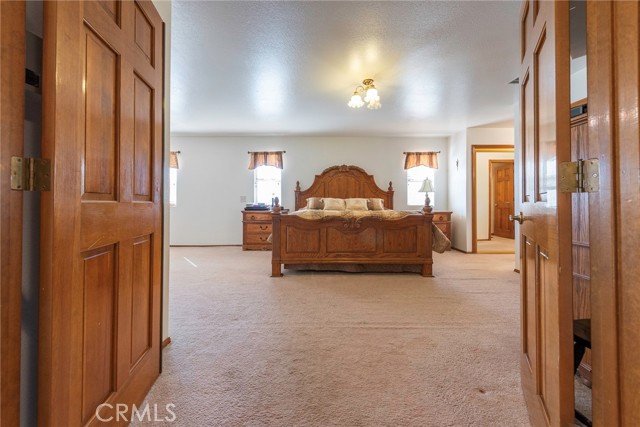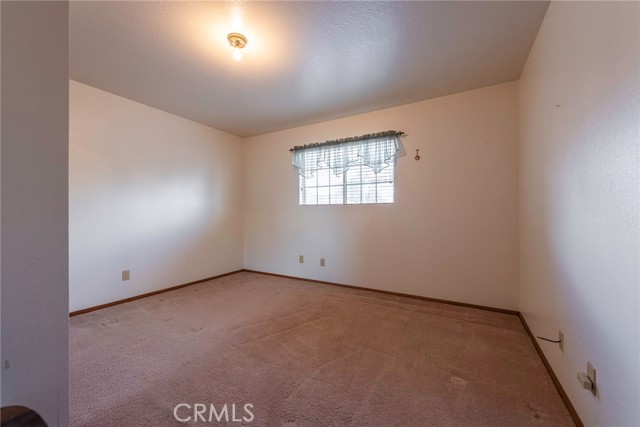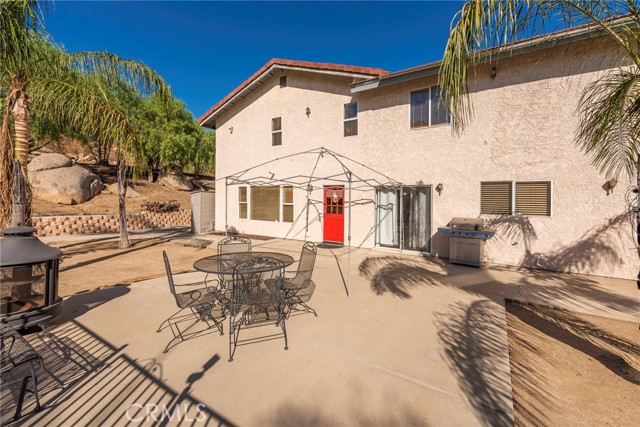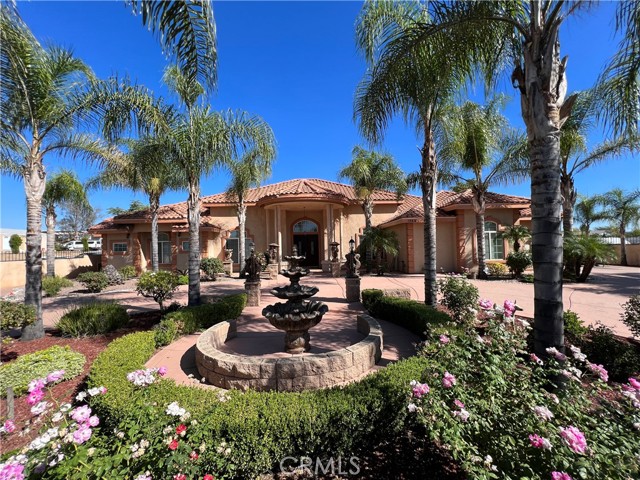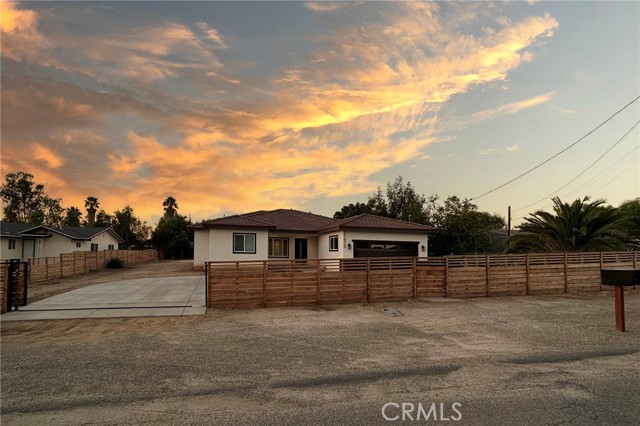23729 Citrus Avenue
Perris, CA 92570
Unique custom home with so many positive vibes! Outside, you are surrounded by hills with a 1.10 acre lot of flat property. There are some fruit trees and plenty of space for whatever you want to do. Bring your toys! There is also a structure in the back that was built for a stable but is being used for storage and a work shop right now. There is a large gate which allows for RV or truck parking access. There is a patio and a refreshing swimming pool that is completely fenced to enjoy those warm California days. Inside vaulted ceilings will greet you in the formal entryway and living room that has a beautiful fireplace complete with mantle. The dining room is attached which makes this a very spacious area for those holiday gatherings. If you want a more casual evening you can enjoy the very large family room that has a stone fireplace and is open to the kitchen area. There is a door leading to the patio which is very convenient when coming in from the pool for snacks. Downstairs also features a laundry room that is off of the attached garage and a guest bedroom with an attached bathroom. Climb the staircase and upstairs you have the primary bedroom complete with en suite. There are also two other bedrooms upstairs and a hall bathroom. A bonus room is ready for you to use your imagination as to what you want to use the space for. Maybe a game room where you can enjoy games and laughter with friends or family, or maybe a media room where you can watch TV or movies. Maybe you need an office and this is the perfect space. You could also put in an armoire and have a fifth bedroom. So many ideas! If you need a large property and want a large home with privacy, this is the perfect location for you!
PROPERTY INFORMATION
| MLS # | IG24222537 | Lot Size | 47,916 Sq. Ft. |
| HOA Fees | $0/Monthly | Property Type | Single Family Residence |
| Price | $ 985,000
Price Per SqFt: $ 287 |
DOM | 248 Days |
| Address | 23729 Citrus Avenue | Type | Residential |
| City | Perris | Sq.Ft. | 3,437 Sq. Ft. |
| Postal Code | 92570 | Garage | 2 |
| County | Riverside | Year Built | 1987 |
| Bed / Bath | 4 / 3 | Parking | 3 |
| Built In | 1987 | Status | Active |
INTERIOR FEATURES
| Has Laundry | Yes |
| Laundry Information | Individual Room |
| Has Fireplace | Yes |
| Fireplace Information | Family Room, Living Room |
| Has Appliances | Yes |
| Kitchen Appliances | Electric Oven, Electric Cooktop |
| Kitchen Area | Dining Room |
| Has Heating | Yes |
| Heating Information | Central |
| Room Information | Bonus Room, Entry, Family Room, Kitchen, Laundry, Living Room, Main Floor Bedroom, Primary Bathroom, Primary Bedroom |
| Has Cooling | Yes |
| Cooling Information | Central Air |
| Flooring Information | Carpet |
| EntryLocation | 1 |
| Entry Level | 1 |
| SecuritySafety | Smoke Detector(s) |
| Main Level Bedrooms | 1 |
| Main Level Bathrooms | 1 |
EXTERIOR FEATURES
| Has Pool | Yes |
| Pool | Private, Fenced |
WALKSCORE
MAP
MORTGAGE CALCULATOR
- Principal & Interest:
- Property Tax: $1,051
- Home Insurance:$119
- HOA Fees:$0
- Mortgage Insurance:
PRICE HISTORY
| Date | Event | Price |
| 10/30/2024 | Listed | $985,000 |

Topfind Realty
REALTOR®
(844)-333-8033
Questions? Contact today.
Use a Topfind agent and receive a cash rebate of up to $9,850
Listing provided courtesy of Nancy Orozco, Vista Sotheby's Int. Realty. Based on information from California Regional Multiple Listing Service, Inc. as of #Date#. This information is for your personal, non-commercial use and may not be used for any purpose other than to identify prospective properties you may be interested in purchasing. Display of MLS data is usually deemed reliable but is NOT guaranteed accurate by the MLS. Buyers are responsible for verifying the accuracy of all information and should investigate the data themselves or retain appropriate professionals. Information from sources other than the Listing Agent may have been included in the MLS data. Unless otherwise specified in writing, Broker/Agent has not and will not verify any information obtained from other sources. The Broker/Agent providing the information contained herein may or may not have been the Listing and/or Selling Agent.
