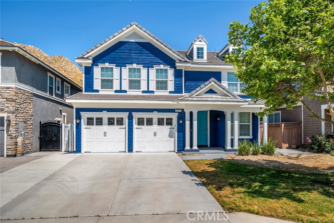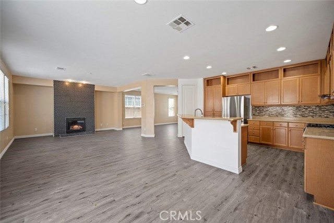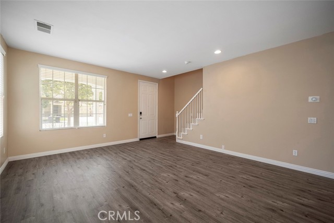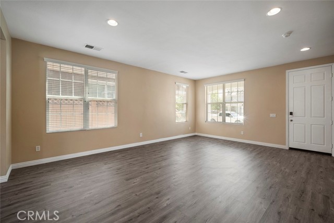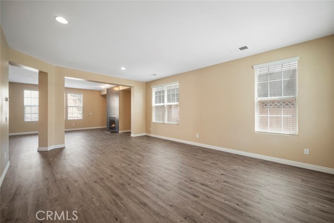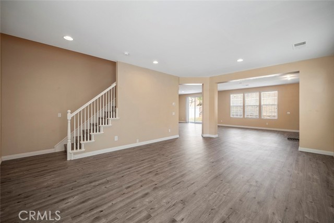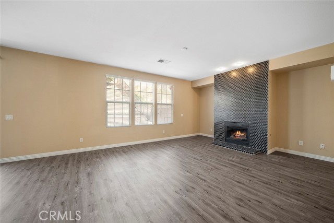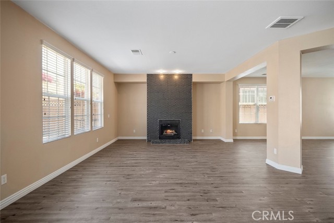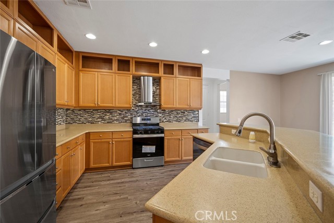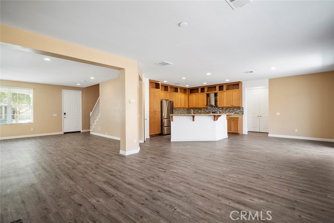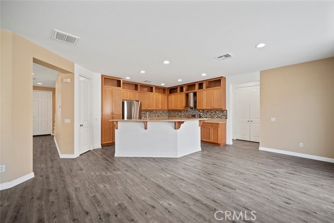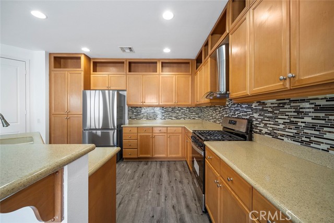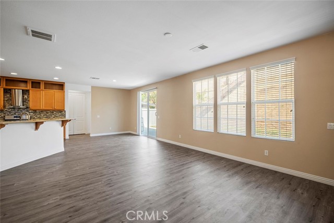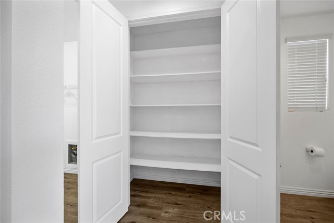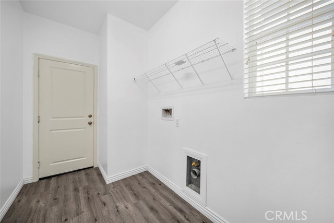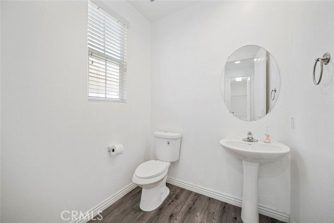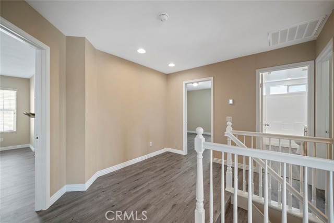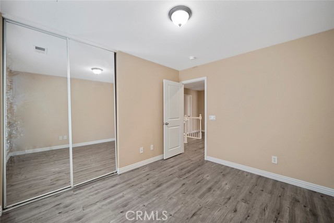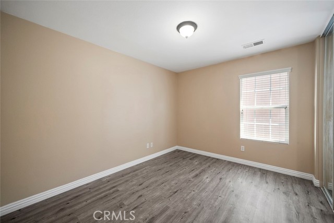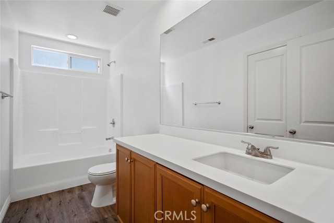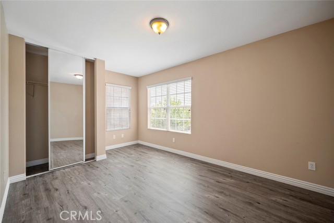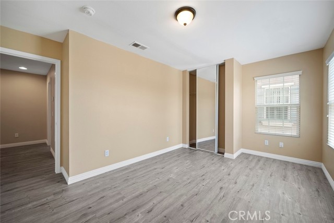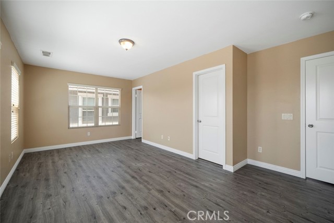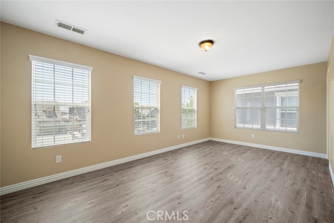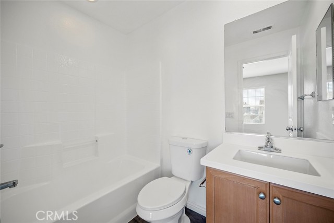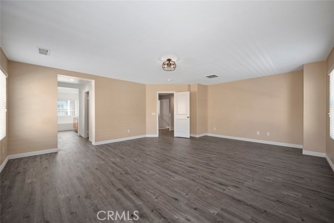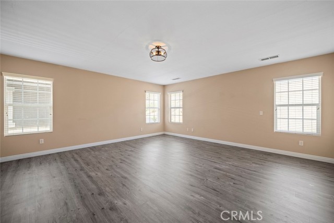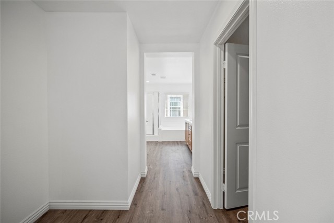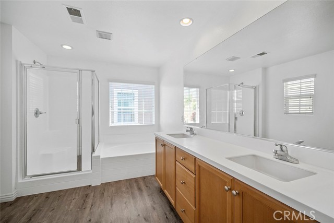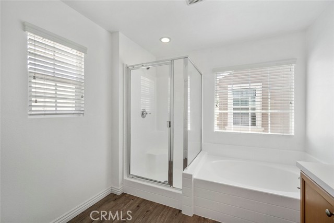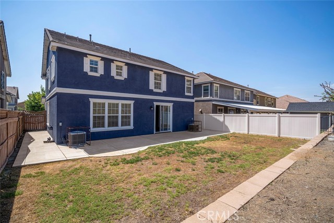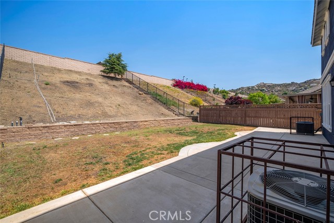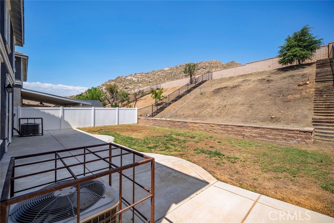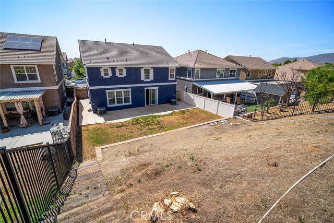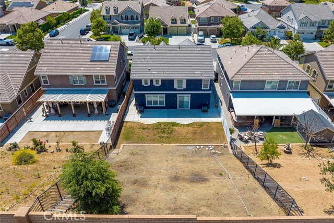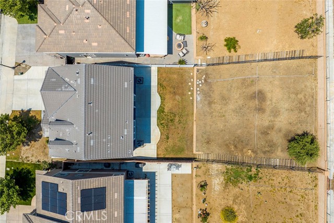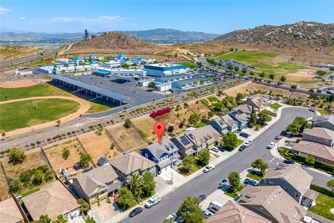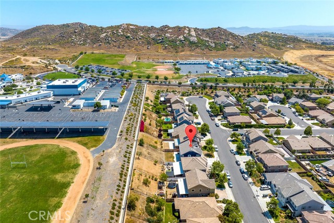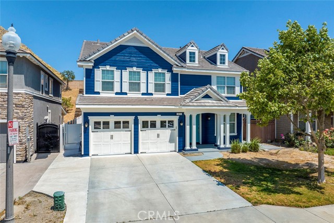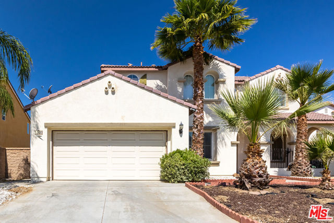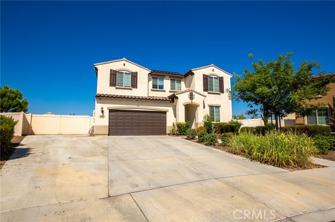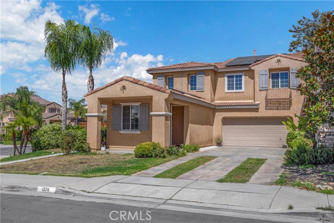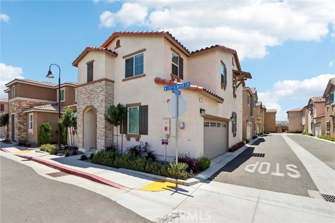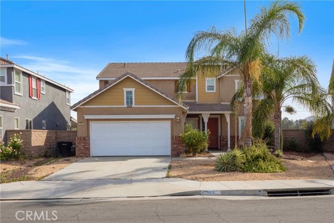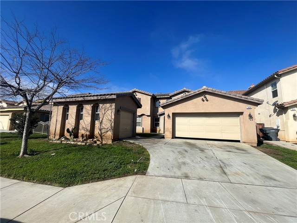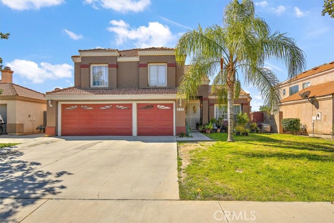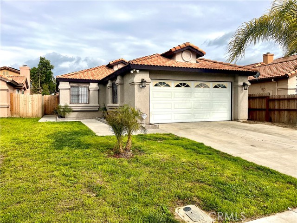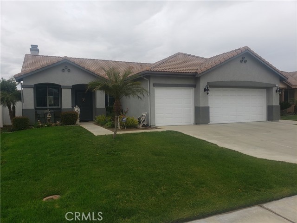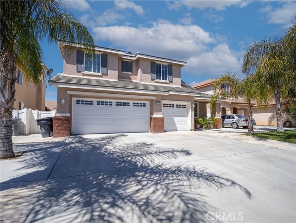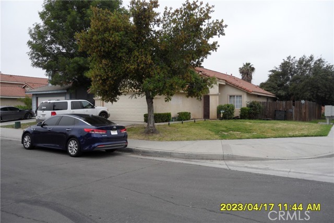3035 Cayenne Way
Perris, CA 92571
Sold
Looking for a home with 2 Primary Bedroom Suites…? Here it is! This home offers a full primary bedroom suite and large Jr. primary suite with its own full bath & walk-in closet. All bedrooms are upstairs and this home offers a total of 4 bedrooms and 3.5 baths. This home sits in the Olive Grove Community and the home was inspired by Martha Stewart along with KB Homes. This home has recently been painted inside and out, new laminate flooring all throughout. Lovely formal living room, a lovely dining room and a spacious family room with a nice fireplace…the kitchen opens to the family room and the sink faces the family room as well…did you see the breakfast bar! Downstairs offers a guest bath, pantry, a large storage closet with double doors and the laundry room is just off the garage. Upstairs you’ll find the bedrooms including the primary and Jr. primary suite…two additional guest bedrooms, a hall bath and each primary offers a bath & walk in closet. The backyard is a blank canvas for your imagination and you have to climb up the railroad ties steps that provide an amazing view at the top…great morning workout right! This home is walking distance to schools, parks…and a short drive to major shopping and freeways…this one is definitely a must see home!
PROPERTY INFORMATION
| MLS # | SW24099215 | Lot Size | 8,276 Sq. Ft. |
| HOA Fees | $0/Monthly | Property Type | Single Family Residence |
| Price | $ 589,900
Price Per SqFt: $ 218 |
DOM | 563 Days |
| Address | 3035 Cayenne Way | Type | Residential |
| City | Perris | Sq.Ft. | 2,711 Sq. Ft. |
| Postal Code | 92571 | Garage | 2 |
| County | Riverside | Year Built | 2007 |
| Bed / Bath | 4 / 3.5 | Parking | 2 |
| Built In | 2007 | Status | Closed |
| Sold Date | 2024-07-26 |
INTERIOR FEATURES
| Has Laundry | Yes |
| Laundry Information | Individual Room, Inside |
| Has Fireplace | Yes |
| Fireplace Information | Family Room, Gas |
| Has Appliances | Yes |
| Kitchen Appliances | Dishwasher, Gas Range, Refrigerator, Water Heater |
| Kitchen Information | Corian Counters, Kitchen Open to Family Room, Walk-In Pantry |
| Kitchen Area | Breakfast Counter / Bar, In Family Room, Dining Room |
| Has Heating | Yes |
| Heating Information | Central |
| Room Information | All Bedrooms Down, Family Room, Kitchen, Laundry, Living Room, Primary Bathroom, Primary Bedroom, Primary Suite, Two Primaries |
| Has Cooling | Yes |
| Cooling Information | Central Air |
| Flooring Information | Laminate |
| InteriorFeatures Information | Corian Counters, High Ceilings |
| EntryLocation | 1 |
| Entry Level | 1 |
| Has Spa | No |
| SpaDescription | None |
| WindowFeatures | Blinds |
| SecuritySafety | Carbon Monoxide Detector(s), Smoke Detector(s) |
| Main Level Bedrooms | 0 |
| Main Level Bathrooms | 1 |
EXTERIOR FEATURES
| FoundationDetails | Slab |
| Has Pool | No |
| Pool | None |
| Has Patio | Yes |
| Patio | Front Porch, Slab |
WALKSCORE
MAP
MORTGAGE CALCULATOR
- Principal & Interest:
- Property Tax: $629
- Home Insurance:$119
- HOA Fees:$0
- Mortgage Insurance:
PRICE HISTORY
| Date | Event | Price |
| 07/06/2024 | Pending | $589,900 |
| 05/31/2024 | Price Change (Relisted) | $599,900 (-3.23%) |
| 05/16/2024 | Listed | $619,900 |

Topfind Realty
REALTOR®
(844)-333-8033
Questions? Contact today.
Interested in buying or selling a home similar to 3035 Cayenne Way?
Perris Similar Properties
Listing provided courtesy of Francisco Tapia, KW Temecula. Based on information from California Regional Multiple Listing Service, Inc. as of #Date#. This information is for your personal, non-commercial use and may not be used for any purpose other than to identify prospective properties you may be interested in purchasing. Display of MLS data is usually deemed reliable but is NOT guaranteed accurate by the MLS. Buyers are responsible for verifying the accuracy of all information and should investigate the data themselves or retain appropriate professionals. Information from sources other than the Listing Agent may have been included in the MLS data. Unless otherwise specified in writing, Broker/Agent has not and will not verify any information obtained from other sources. The Broker/Agent providing the information contained herein may or may not have been the Listing and/or Selling Agent.
