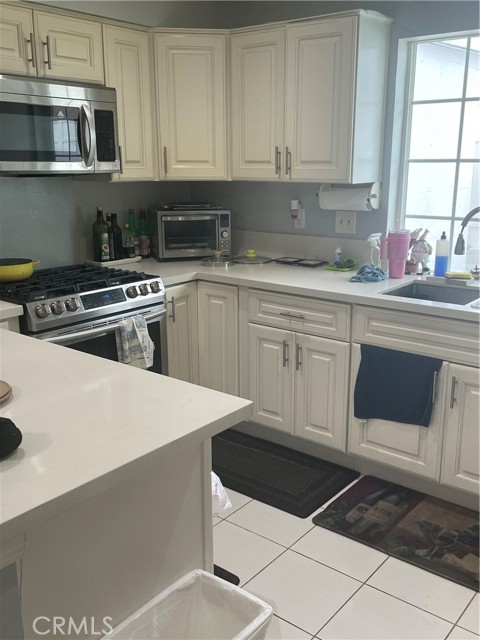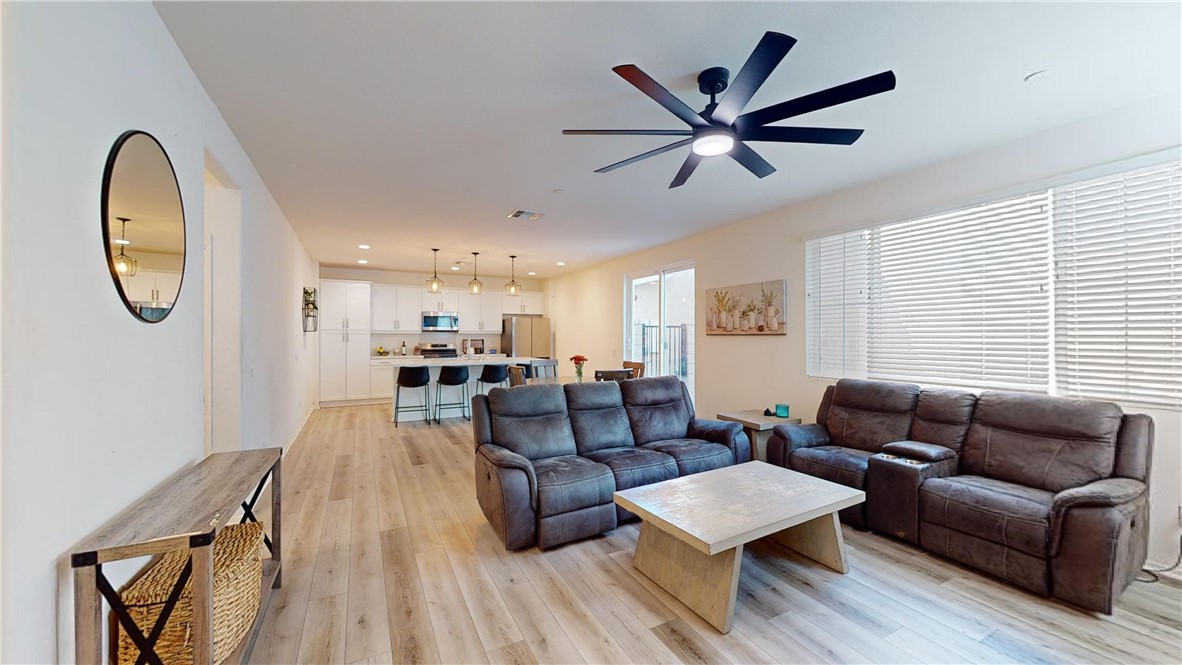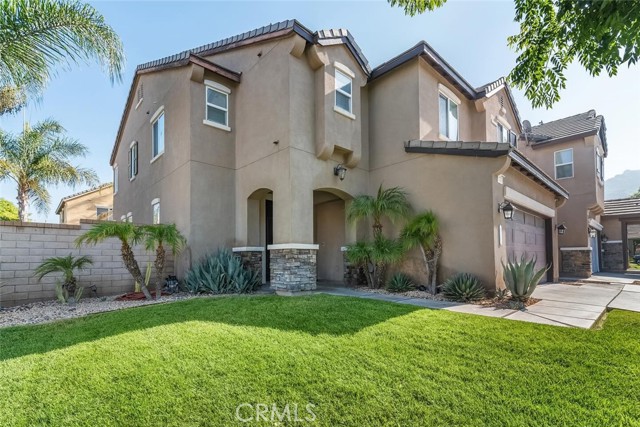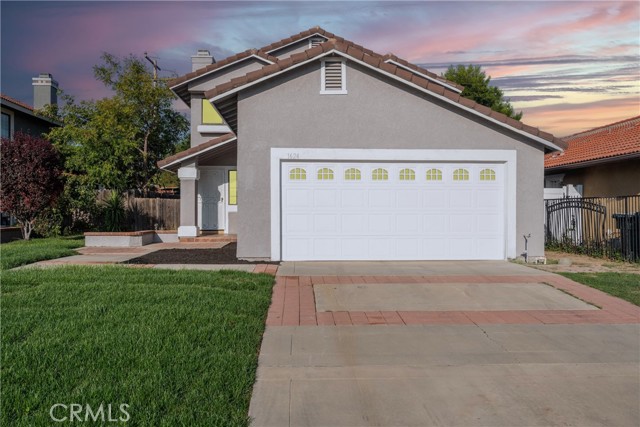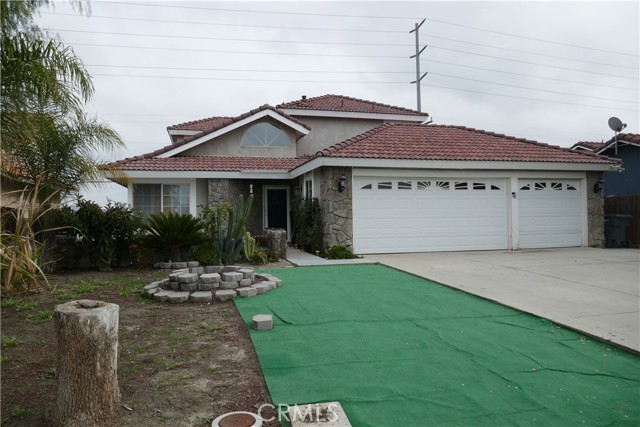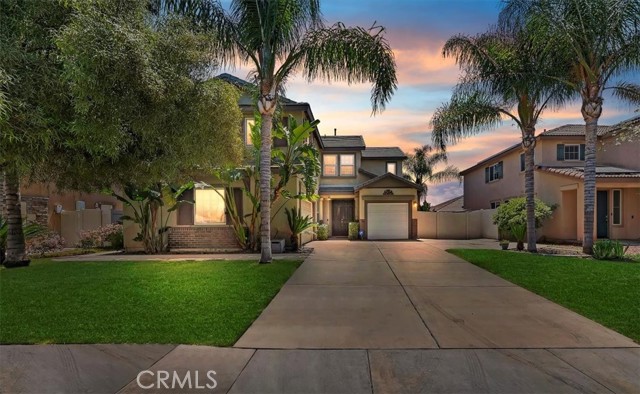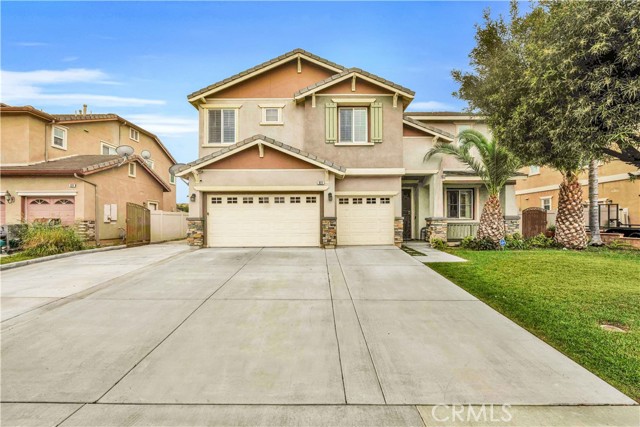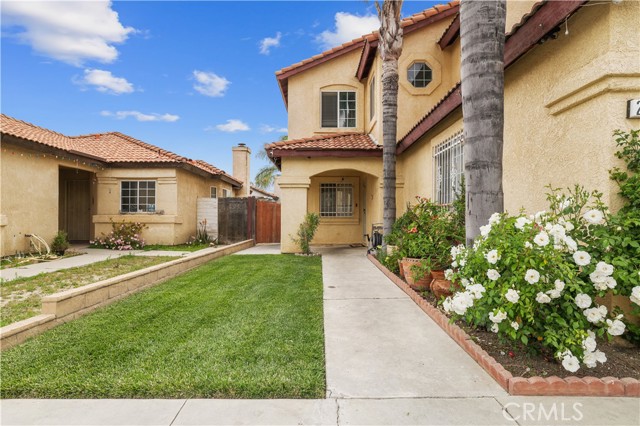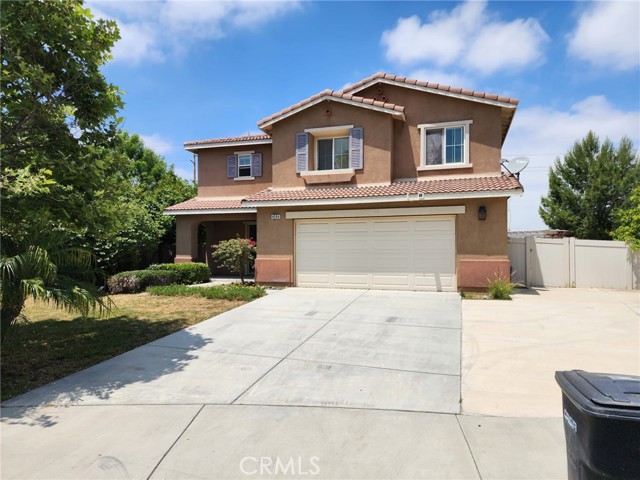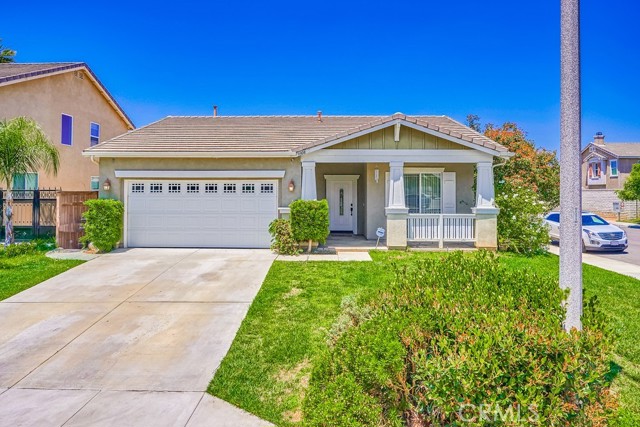3596 Cashmere Circle
Perris, CA 92571
Sold
Welcome to this stunning and charming home nestled on an expansive lot of nearly half an acre, this property provides ample space for outdoor activities and relaxation. The air conditioning units were replaced just two years ago, the water heater is a mere nine months old. The interior has a large open concept, perfect for entertainment. It has updated ceiling fans in the bedrooms, promoting a cool and tranquil atmosphere. The front yard has been thoughtfully landscaped, enhancing the curb appeal . Relax on the large front porch, perfect for enjoying your morning coffee or simply unwinding at the end of the day. The large backyard features a concrete slab that can be transformed into your dream patio or even a half basketball court. The wrought iron gate at the front not only adds a touch of elegance but also enhances security and privacy. It also has a variety of desert-friendly trees and shrubs, reducing water consumption while providing a serene and low-maintenance outdoor space. Solar to help save big on electricity. It will be paid in escrow. Original owner almost 20yrs. (Refrigerator, Washer and Dryer not included) Showing at Open House Only May 27th Sat 9-12pm and May 28th Sun 11-2pm.
PROPERTY INFORMATION
| MLS # | BB23087561 | Lot Size | 20,909 Sq. Ft. |
| HOA Fees | $0/Monthly | Property Type | Single Family Residence |
| Price | $ 580,000
Price Per SqFt: $ 193 |
DOM | 916 Days |
| Address | 3596 Cashmere Circle | Type | Residential |
| City | Perris | Sq.Ft. | 3,006 Sq. Ft. |
| Postal Code | 92571 | Garage | 2 |
| County | Riverside | Year Built | 2003 |
| Bed / Bath | 4 / 2.5 | Parking | 6 |
| Built In | 2003 | Status | Closed |
| Sold Date | 2023-07-07 |
INTERIOR FEATURES
| Has Laundry | Yes |
| Laundry Information | Common Area, Gas Dryer Hookup, Washer Hookup |
| Has Fireplace | Yes |
| Fireplace Information | Family Room |
| Has Appliances | Yes |
| Kitchen Appliances | Dishwasher, Double Oven, Electric Oven, Water Heater |
| Kitchen Information | Butler's Pantry, Granite Counters, Kitchen Island, Kitchen Open to Family Room, Pots & Pan Drawers, Walk-In Pantry |
| Has Heating | Yes |
| Heating Information | Central, Fireplace(s), Solar |
| Room Information | All Bedrooms Down, Great Room, Kitchen, Laundry, Living Room, Main Floor Bedroom, Walk-In Closet, Walk-In Pantry |
| Has Cooling | Yes |
| Cooling Information | Central Air |
| Flooring Information | Tile |
| InteriorFeatures Information | Granite Counters, Open Floorplan, Pantry |
| EntryLocation | front |
| Entry Level | 1 |
| Has Spa | No |
| SpaDescription | None |
| Bathroom Information | Bathtub, Low Flow Shower, Low Flow Toilet(s), Closet in bathroom, Double sinks in bath(s), Jetted Tub, Linen Closet/Storage, Separate tub and shower |
| Main Level Bedrooms | 4 |
| Main Level Bathrooms | 2 |
EXTERIOR FEATURES
| Roof | Tile |
| Has Pool | No |
| Pool | None |
| Has Fence | Yes |
| Fencing | Average Condition, Brick, Wood |
WALKSCORE
MAP
MORTGAGE CALCULATOR
- Principal & Interest:
- Property Tax: $619
- Home Insurance:$119
- HOA Fees:$0
- Mortgage Insurance:
PRICE HISTORY
| Date | Event | Price |
| 07/07/2023 | Sold | $620,000 |
| 05/24/2023 | Listed | $580,000 |

Topfind Realty
REALTOR®
(844)-333-8033
Questions? Contact today.
Interested in buying or selling a home similar to 3596 Cashmere Circle?
Perris Similar Properties
Listing provided courtesy of Lola Joyner, Redfin Corporation. Based on information from California Regional Multiple Listing Service, Inc. as of #Date#. This information is for your personal, non-commercial use and may not be used for any purpose other than to identify prospective properties you may be interested in purchasing. Display of MLS data is usually deemed reliable but is NOT guaranteed accurate by the MLS. Buyers are responsible for verifying the accuracy of all information and should investigate the data themselves or retain appropriate professionals. Information from sources other than the Listing Agent may have been included in the MLS data. Unless otherwise specified in writing, Broker/Agent has not and will not verify any information obtained from other sources. The Broker/Agent providing the information contained herein may or may not have been the Listing and/or Selling Agent.

