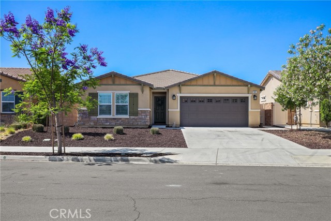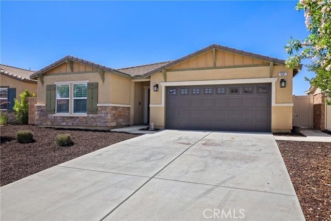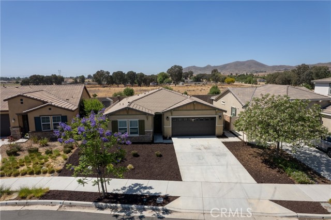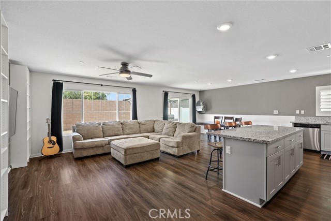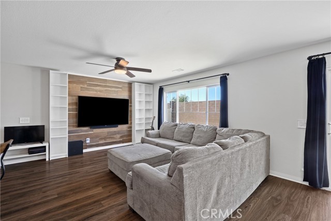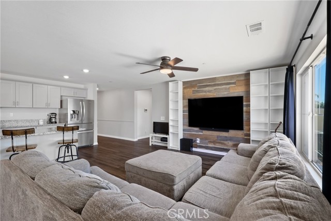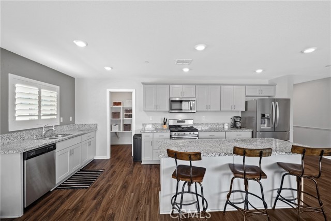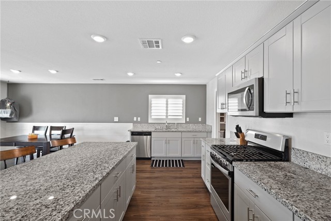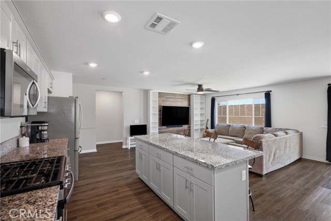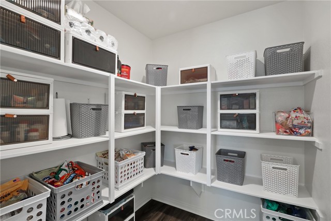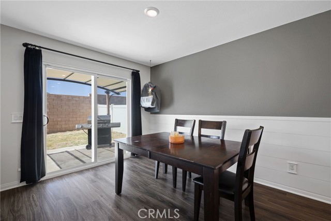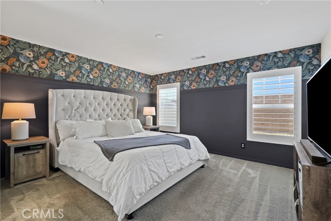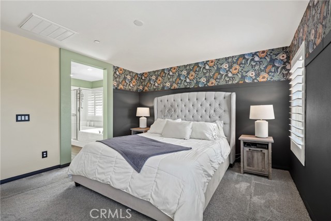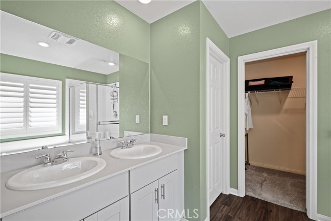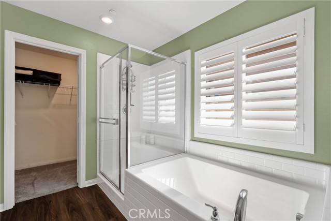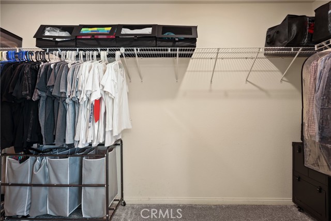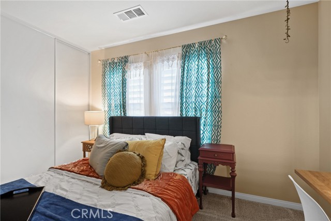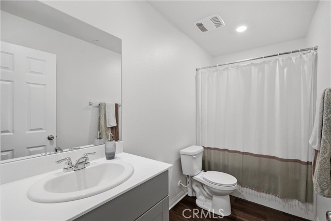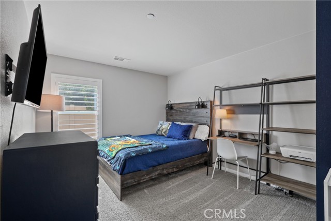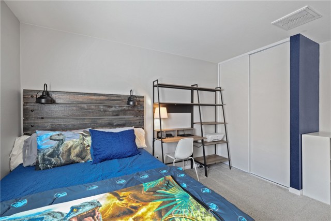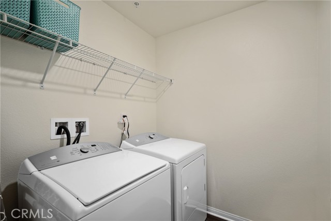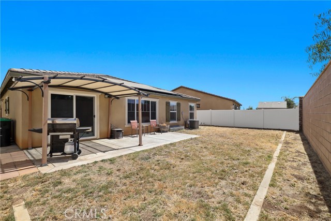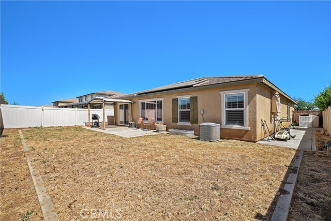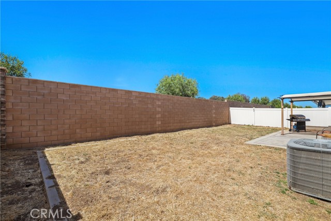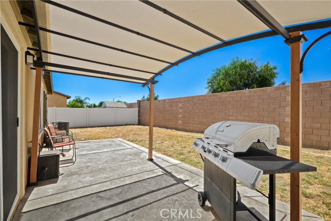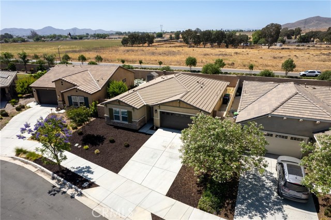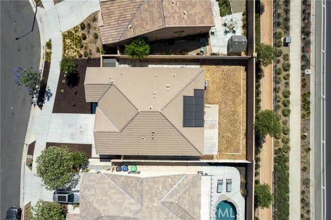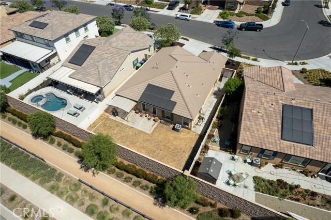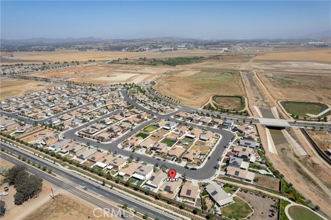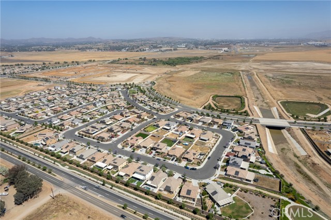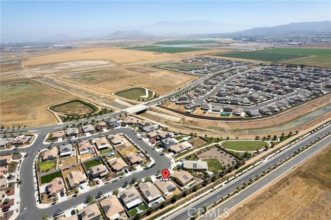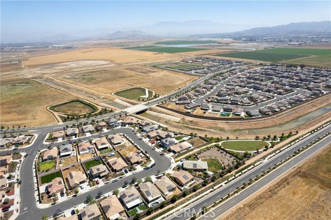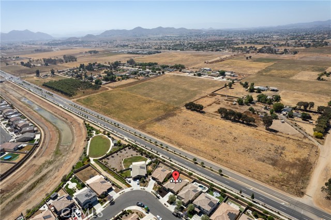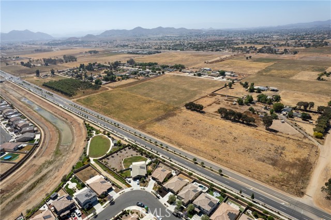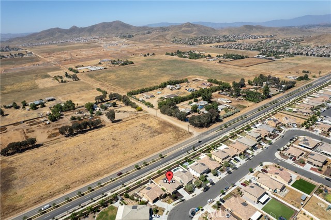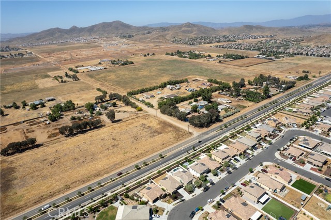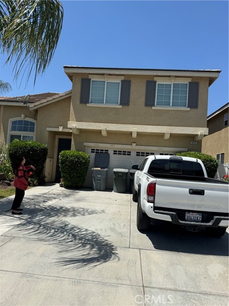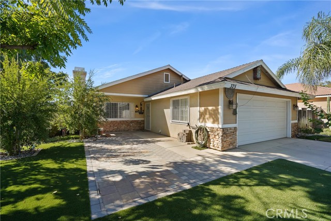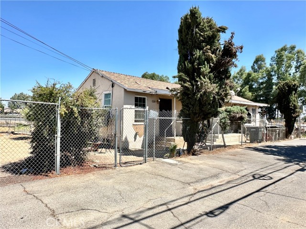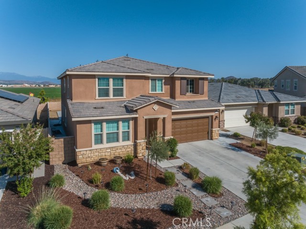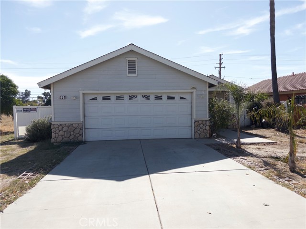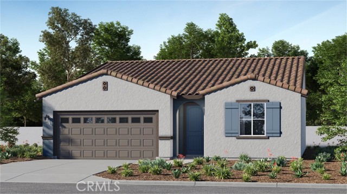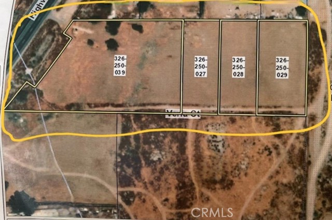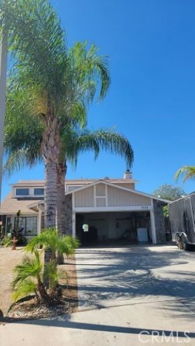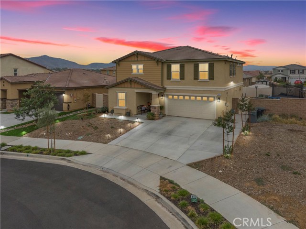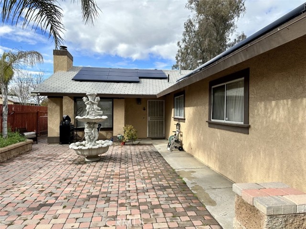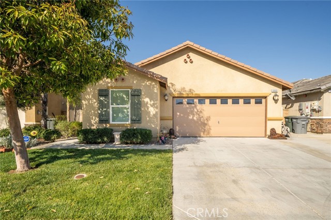501 Cimarron Drive
Perris, CA 92570
Sold
WOW! Welcome home to this stunning 3 bedroom SINGLE STORY with SOLAR located in the 2020 built community of Stone Creek at Green Valley Ranch! Upon entry you are greeted by a well maintained and low maintenance front yard and direct access to your garage! The spacious layout greets you with laminate flooring throughout, custom window shutters and welcomes you to an open concept floor plan. The family room welcomes custom designer paint built in white shelving, accent wall, and high ceilings. Your stunning kitchen is not one to miss featuring granite counters, large center island with breakfast bar seating, custom modern gray cabinets, upgraded appliances and a walk-in pantry! Just adjacent greets a dining area and direct access to your large backyard. Down the hall you are welcomed to the primary suite featuring designer style paint/wallpaper. This spacious bedroom includes your master bathroom with dual sinks, walk in closet, white cabinets, soaking tub & shower! The 2 additional spacious bedrooms include upgraded neutral paint, carpet, and shutters. The secondary bathroom is nearby with upgraded cabinets, combo shower/tub and storage. The laundry room is just down the hall and includes storage shelving. The backyard is completely customizable! With plenty of space and concrete patio the possibility is endless (potential pool, dog run etc!) This stunning community includes walking paths/trails, parks, landscaped surroundings and nearby 215 freeway and new shopping centers!
PROPERTY INFORMATION
| MLS # | SW24127705 | Lot Size | 5,663 Sq. Ft. |
| HOA Fees | $150/Monthly | Property Type | Single Family Residence |
| Price | $ 529,999
Price Per SqFt: $ 326 |
DOM | 524 Days |
| Address | 501 Cimarron Drive | Type | Residential |
| City | Perris | Sq.Ft. | 1,627 Sq. Ft. |
| Postal Code | 92570 | Garage | 2 |
| County | Riverside | Year Built | 2019 |
| Bed / Bath | 3 / 2 | Parking | 2 |
| Built In | 2019 | Status | Closed |
| Sold Date | 2024-09-13 |
INTERIOR FEATURES
| Has Laundry | Yes |
| Laundry Information | Individual Room |
| Has Fireplace | No |
| Fireplace Information | None |
| Has Appliances | Yes |
| Kitchen Appliances | Dishwasher, Water Heater |
| Kitchen Information | Granite Counters, Kitchen Island, Kitchen Open to Family Room, Pots & Pan Drawers, Walk-In Pantry |
| Kitchen Area | Area, Breakfast Counter / Bar, Breakfast Nook, Family Kitchen, In Family Room, Dining Room, In Kitchen, In Living Room |
| Has Heating | Yes |
| Heating Information | Central |
| Room Information | All Bedrooms Down, Family Room, Kitchen, Laundry, Living Room, Primary Bathroom, Primary Bedroom, Walk-In Pantry |
| Has Cooling | Yes |
| Cooling Information | Central Air |
| Flooring Information | Carpet, Laminate, Wood |
| InteriorFeatures Information | Ceiling Fan(s), Granite Counters, High Ceilings, Open Floorplan, Pantry, Storage |
| DoorFeatures | Sliding Doors |
| EntryLocation | 1 |
| Entry Level | 1 |
| Has Spa | No |
| SpaDescription | None |
| WindowFeatures | Shutters |
| SecuritySafety | Carbon Monoxide Detector(s), Smoke Detector(s) |
| Bathroom Information | Bathtub, Shower in Tub, Double sinks in bath(s), Granite Counters, Linen Closet/Storage, Remodeled, Separate tub and shower, Soaking Tub, Upgraded, Vanity area, Walk-in shower |
| Main Level Bedrooms | 0 |
| Main Level Bathrooms | 1 |
EXTERIOR FEATURES
| FoundationDetails | Permanent |
| Roof | Tile |
| Has Pool | No |
| Pool | None |
| Has Patio | Yes |
| Patio | Patio Open |
| Has Fence | Yes |
| Fencing | New Condition |
WALKSCORE
MAP
MORTGAGE CALCULATOR
- Principal & Interest:
- Property Tax: $565
- Home Insurance:$119
- HOA Fees:$150
- Mortgage Insurance:
PRICE HISTORY
| Date | Event | Price |
| 09/13/2024 | Sold | $536,000 |
| 07/26/2024 | Relisted | $548,000 |
| 06/21/2024 | Listed | $574,999 |

Topfind Realty
REALTOR®
(844)-333-8033
Questions? Contact today.
Interested in buying or selling a home similar to 501 Cimarron Drive?
Perris Similar Properties
Listing provided courtesy of Joshua Sutton, Magnum Realty Group Inc.. Based on information from California Regional Multiple Listing Service, Inc. as of #Date#. This information is for your personal, non-commercial use and may not be used for any purpose other than to identify prospective properties you may be interested in purchasing. Display of MLS data is usually deemed reliable but is NOT guaranteed accurate by the MLS. Buyers are responsible for verifying the accuracy of all information and should investigate the data themselves or retain appropriate professionals. Information from sources other than the Listing Agent may have been included in the MLS data. Unless otherwise specified in writing, Broker/Agent has not and will not verify any information obtained from other sources. The Broker/Agent providing the information contained herein may or may not have been the Listing and/or Selling Agent.
