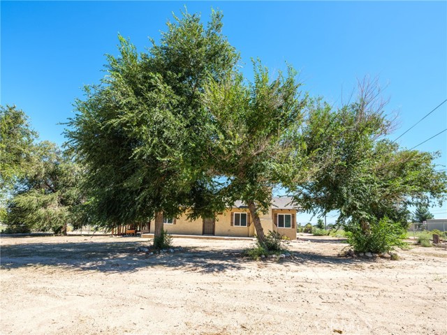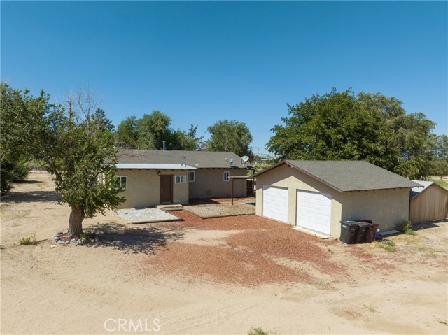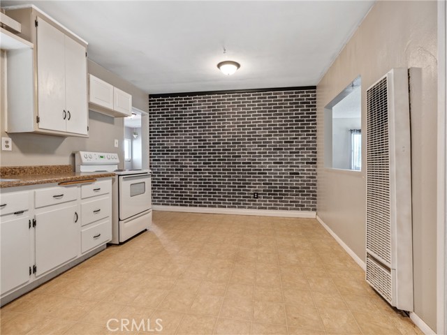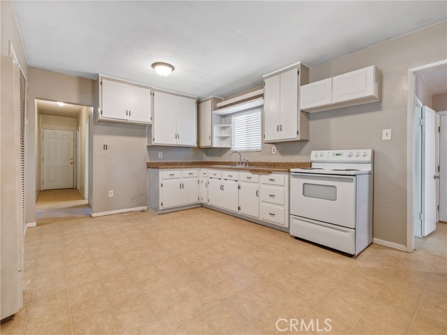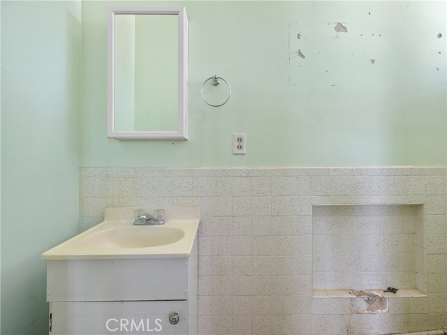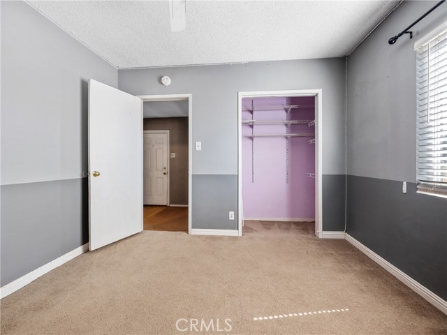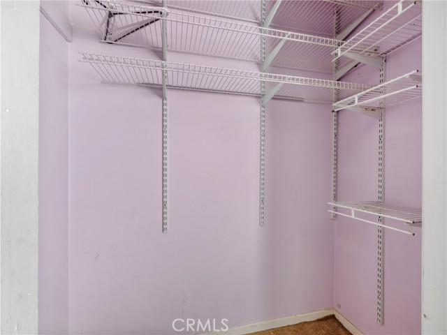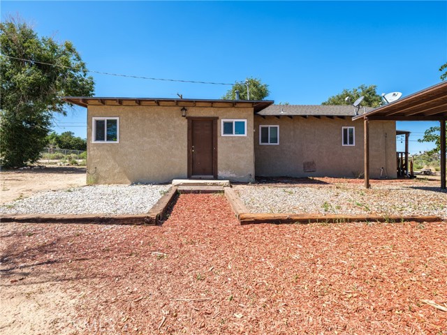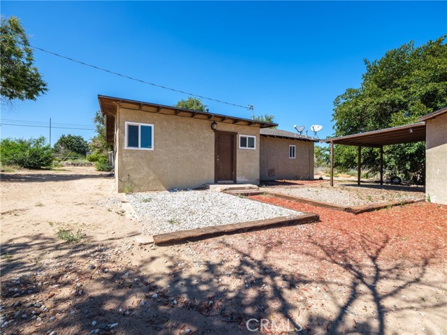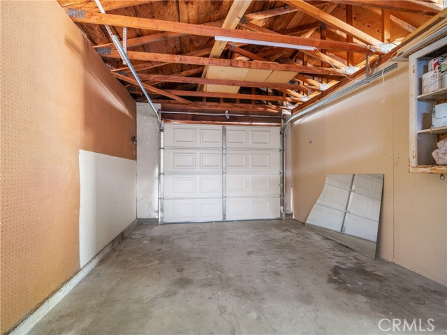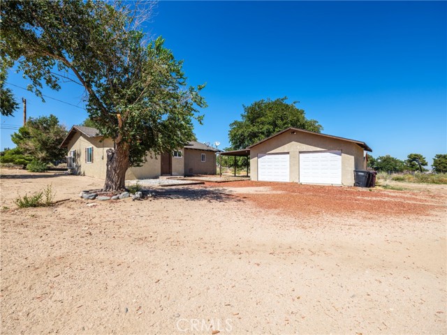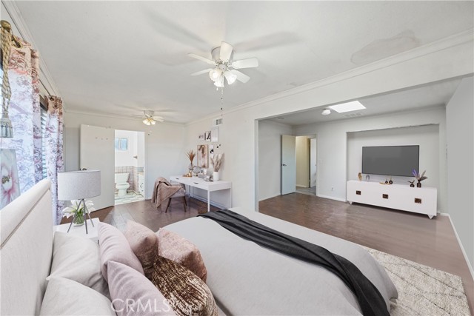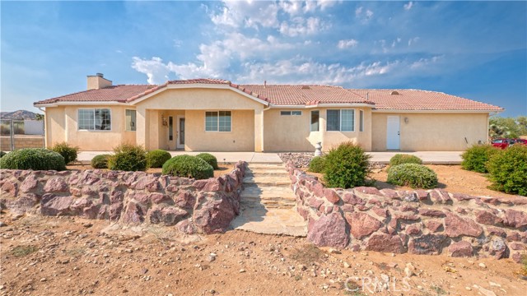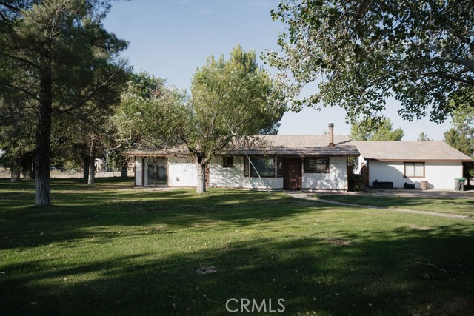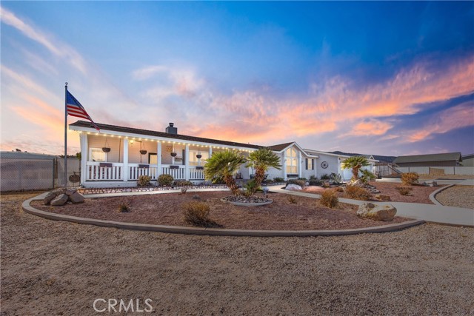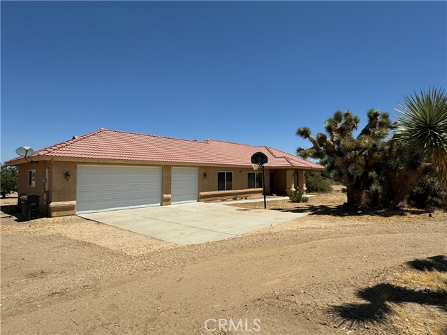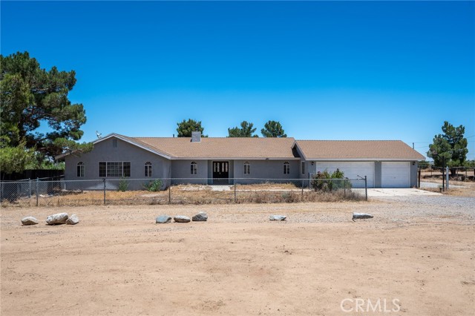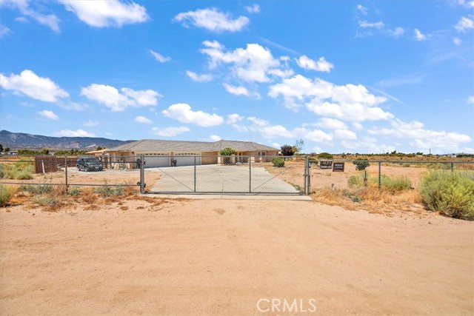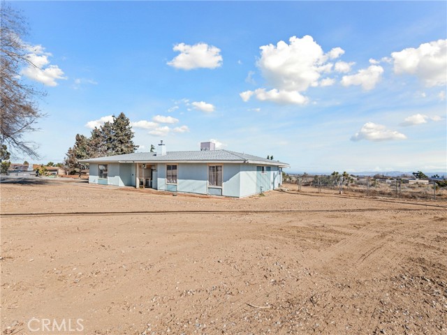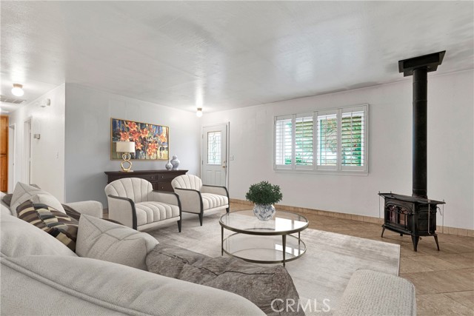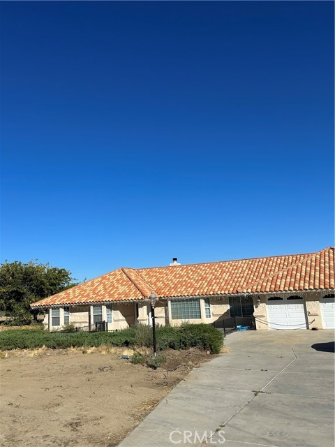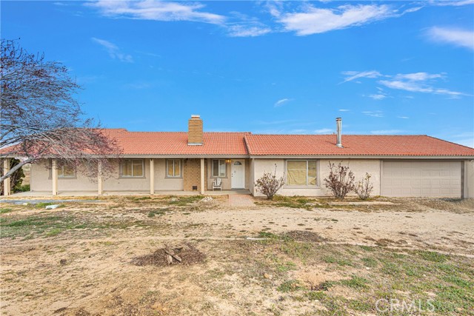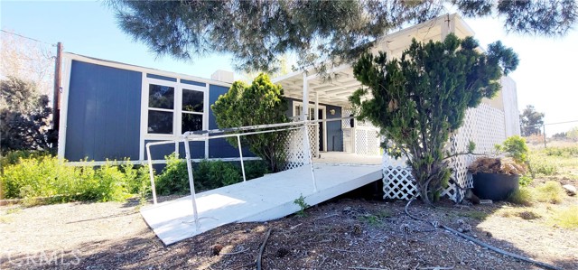10101 Monte Vista Road
Phelan, CA 92371
Sold
GREAT PRICE for this Cute home on a corner 2.5 Acre lot in Phelan with nice shade trees and Seller is offering $8000 towards closing costs or buy down the interest rate! Detached 2-car garage with covered patio off of it plus shed for extra storage. Nice front porch plus a side covered deck to enjoy our desert and mountain views. As you walk in the front door into the living room you have a stone fireplace with wood burning stove insert that heats up the whole house plus a wall furnace and window insert swamp cooler to keep you cool. Nice open kitchen with room for a dining room table and another wall furnace. Office area that could be used as another small bedroom. Half bath. Two bedrooms with ceiling fans. Full bath that has been updated. In-door laundry room with propane or electric dryer hook up and new water heater that is less than a year old. Newer windows through-out. Chain link fencing. This home does include 2 shares with Sheep Creek Water. New Septic Tank will be installed prior to closing. Close to town and schools! Don't let the age fool you this home is ready for it's new owners!
PROPERTY INFORMATION
| MLS # | HD23123662 | Lot Size | 108,900 Sq. Ft. |
| HOA Fees | $0/Monthly | Property Type | Single Family Residence |
| Price | $ 359,999
Price Per SqFt: $ 289 |
DOM | 724 Days |
| Address | 10101 Monte Vista Road | Type | Residential |
| City | Phelan | Sq.Ft. | 1,246 Sq. Ft. |
| Postal Code | 92371 | Garage | 2 |
| County | San Bernardino | Year Built | 1957 |
| Bed / Bath | 2 / 1.5 | Parking | 2 |
| Built In | 1957 | Status | Closed |
| Sold Date | 2023-11-09 |
INTERIOR FEATURES
| Has Laundry | Yes |
| Laundry Information | Electric Dryer Hookup, Individual Room, Inside, Propane Dryer Hookup, Washer Hookup |
| Has Fireplace | Yes |
| Fireplace Information | Living Room, Wood Stove Insert |
| Has Appliances | Yes |
| Kitchen Appliances | Electric Range, Propane Water Heater |
| Kitchen Information | Formica Counters |
| Kitchen Area | Area |
| Has Heating | Yes |
| Heating Information | Wall Furnace |
| Room Information | Kitchen, Laundry, Living Room, Office |
| Has Cooling | Yes |
| Cooling Information | Evaporative Cooling |
| Flooring Information | Carpet, Vinyl |
| InteriorFeatures Information | Ceiling Fan(s), Formica Counters |
| EntryLocation | 1 |
| Entry Level | 1 |
| Has Spa | No |
| SpaDescription | None |
| WindowFeatures | Blinds, Double Pane Windows, Screens |
| SecuritySafety | Carbon Monoxide Detector(s), Smoke Detector(s) |
| Bathroom Information | Shower in Tub |
| Main Level Bedrooms | 2 |
| Main Level Bathrooms | 2 |
EXTERIOR FEATURES
| FoundationDetails | Slab |
| Roof | Composition |
| Has Pool | No |
| Pool | None |
| Has Patio | Yes |
| Patio | Covered, Deck, Front Porch |
| Has Fence | Yes |
| Fencing | Chain Link |
WALKSCORE
MAP
MORTGAGE CALCULATOR
- Principal & Interest:
- Property Tax: $384
- Home Insurance:$119
- HOA Fees:$0
- Mortgage Insurance:
PRICE HISTORY
| Date | Event | Price |
| 11/09/2023 | Sold | $359,999 |
| 10/18/2023 | Pending | $359,999 |
| 07/12/2023 | Listed | $365,000 |

Topfind Realty
REALTOR®
(844)-333-8033
Questions? Contact today.
Interested in buying or selling a home similar to 10101 Monte Vista Road?
Phelan Similar Properties
Listing provided courtesy of Gina Schene, First Team Real Estate. Based on information from California Regional Multiple Listing Service, Inc. as of #Date#. This information is for your personal, non-commercial use and may not be used for any purpose other than to identify prospective properties you may be interested in purchasing. Display of MLS data is usually deemed reliable but is NOT guaranteed accurate by the MLS. Buyers are responsible for verifying the accuracy of all information and should investigate the data themselves or retain appropriate professionals. Information from sources other than the Listing Agent may have been included in the MLS data. Unless otherwise specified in writing, Broker/Agent has not and will not verify any information obtained from other sources. The Broker/Agent providing the information contained herein may or may not have been the Listing and/or Selling Agent.
