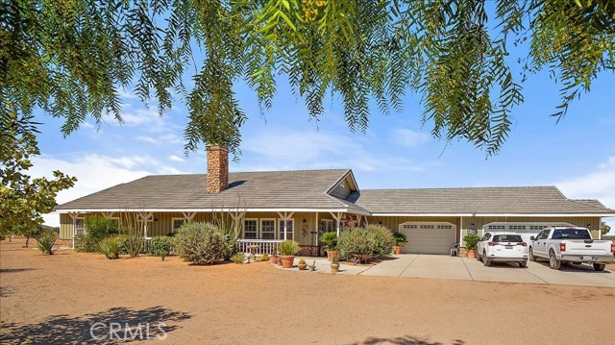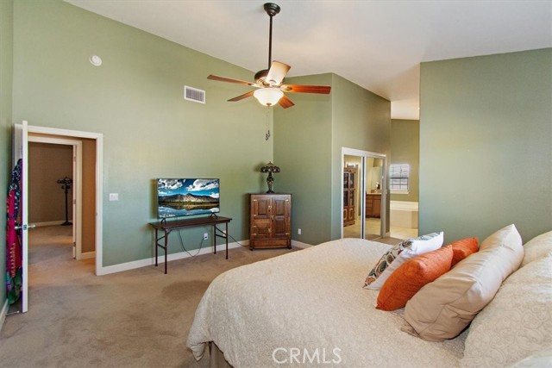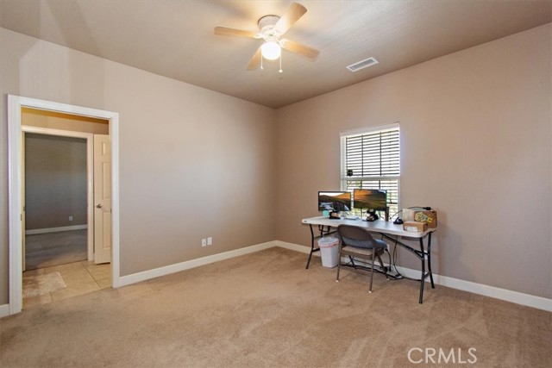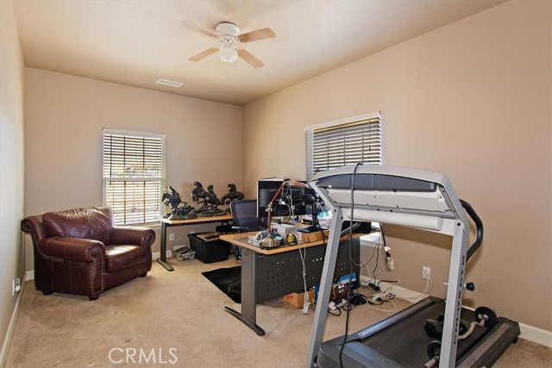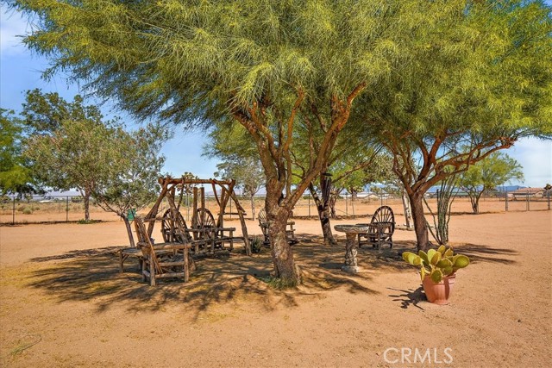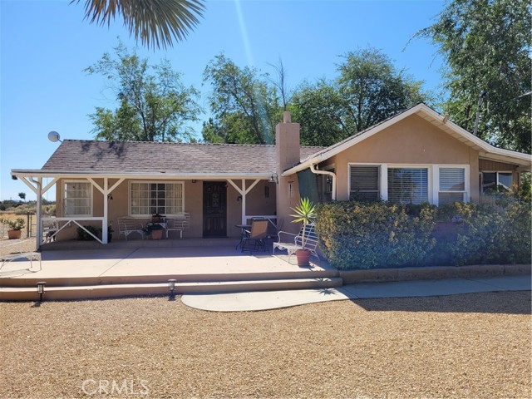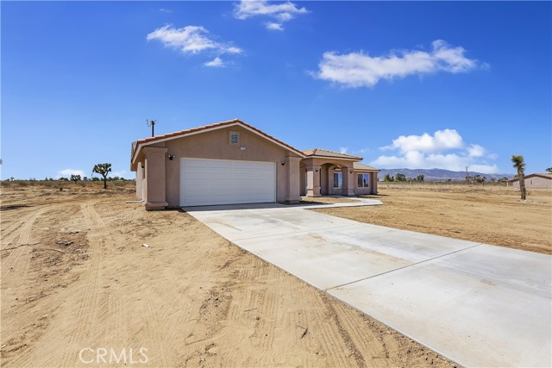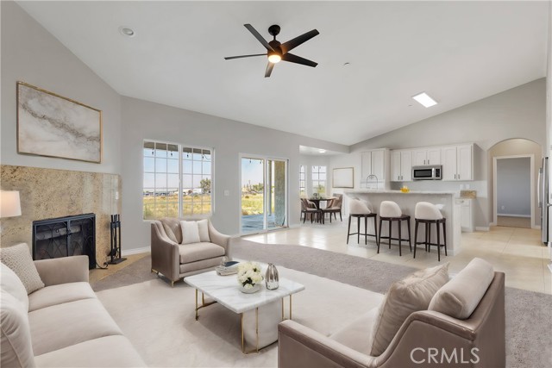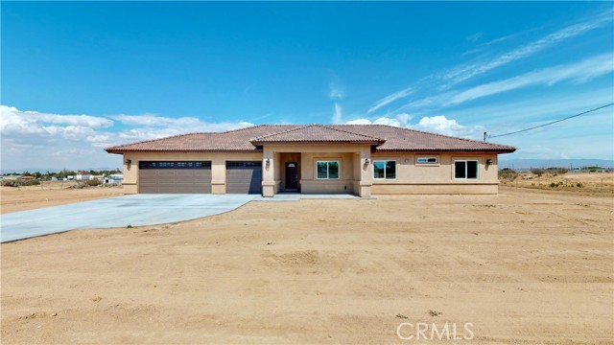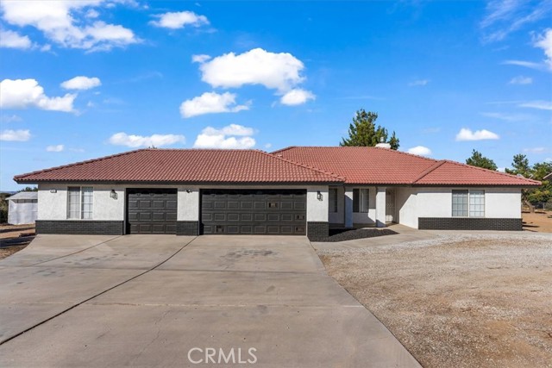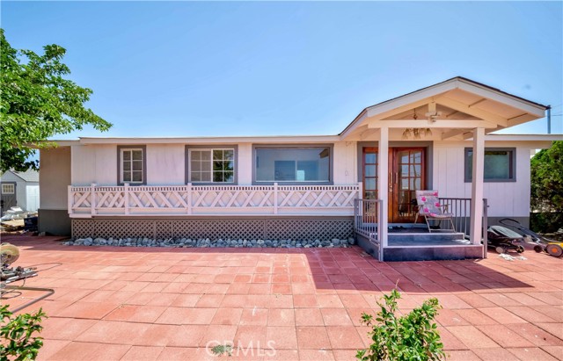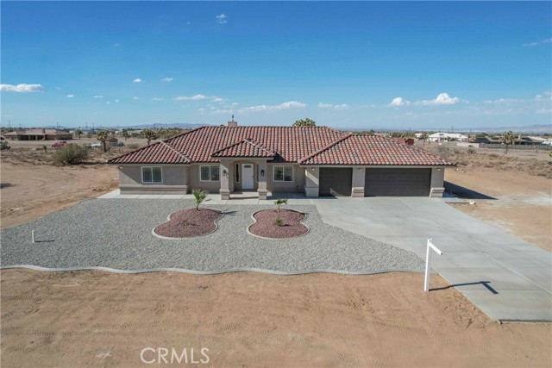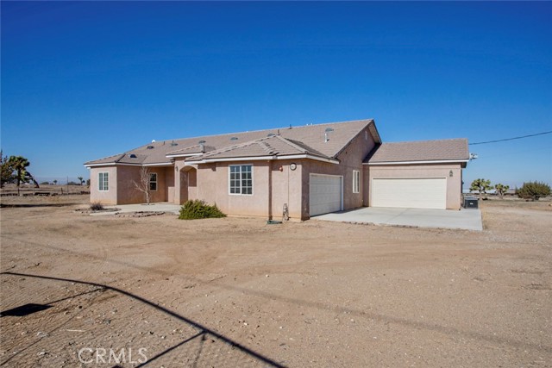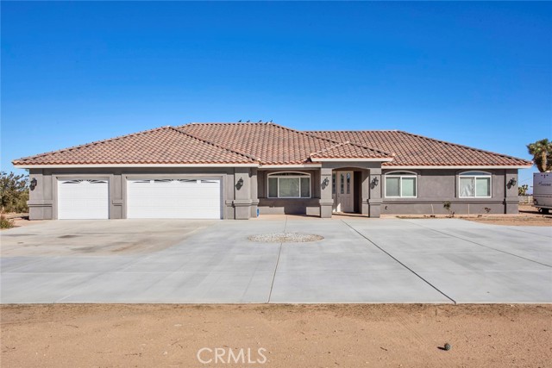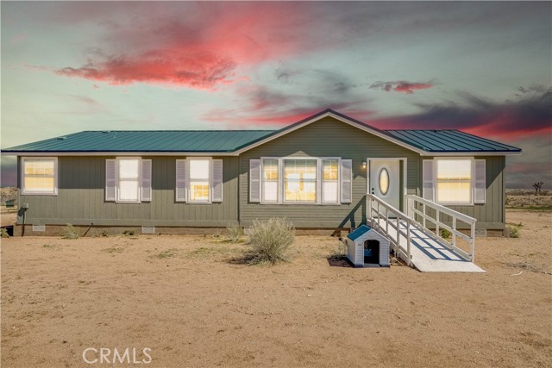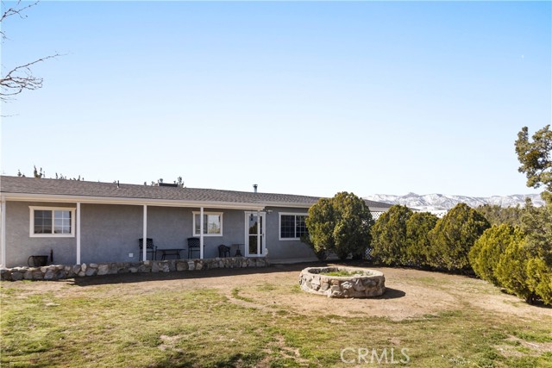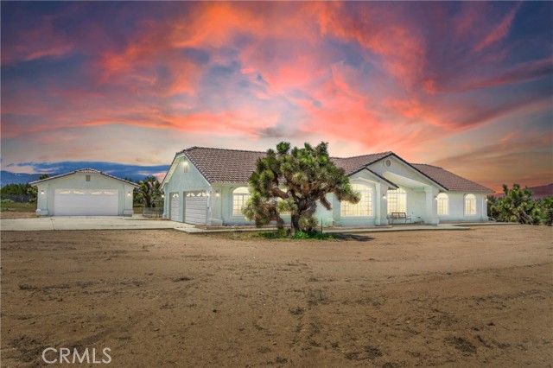10441 Trinidad Road
Phelan, CA 92371
Sold
REDUCED! AN AMAZING HOME AT AN AMAZING PRICE!! Just on the outskirts of Phelan, on the boarder of Oak Hills, is a custom ranch home built by Dave Hall. Mountain vistas can be seen all around on the generous 2.1 acre lot. A traditional covered porch wraps the front of the home and you enter straight into the great room which is open and inviting. The kitchen has granite countertops, walk in pantry, cooktop in the center island and ample cabinetry which would make any cook content. Perfect for entertaining! The primary bedroom is spacious and the bathroom has dual closets, dual vanities, large bathtub, and separate room for shower and toilet. Vaulted ceilings in both the main bedroom but the bathroom as well completes that airy feeling. The home also has three good sized secondary bedrooms in which two are separated by a Jack and Jill bathroom. The third bedroom is accessed through a long hallway which gives privacy and is perfect for a home office or a guest room. Outside you have another covered porch off the kitchen and an additional treed oasis for those warm summer nights. Did I say trees?! I did!! Approximately FORTY+ shade trees of various sizes (California Pepper, Sycamore, Mesquite, Mulberry to name a few) and close to 10 fruit trees! (apricot, pear, nectarine, cherry, apple, and peach). To top it off, the back part of the property is separated by additional fencing for animal keeping. Short jaunt to town and freeway. Enjoy High Desert pricing and also be in close proximity to Wrightwood, Silverwood Lake, Mountain High, Crestline and Victoria Gardens. Who could ask for more in the high desert?
PROPERTY INFORMATION
| MLS # | OC22155357 | Lot Size | 92,178 Sq. Ft. |
| HOA Fees | $0/Monthly | Property Type | Single Family Residence |
| Price | $ 575,000
Price Per SqFt: $ 224 |
DOM | 1240 Days |
| Address | 10441 Trinidad Road | Type | Residential |
| City | Phelan | Sq.Ft. | 2,570 Sq. Ft. |
| Postal Code | 92371 | Garage | 3 |
| County | San Bernardino | Year Built | 2007 |
| Bed / Bath | 4 / 2.5 | Parking | 3 |
| Built In | 2007 | Status | Closed |
| Sold Date | 2022-11-23 |
INTERIOR FEATURES
| Has Laundry | Yes |
| Laundry Information | Individual Room, Inside |
| Has Fireplace | Yes |
| Fireplace Information | Family Room |
| Has Appliances | Yes |
| Kitchen Appliances | Dishwasher, Electric Cooktop, Refrigerator |
| Kitchen Information | Granite Counters, Kitchen Island, Kitchen Open to Family Room, Walk-In Pantry |
| Kitchen Area | Family Kitchen |
| Has Heating | Yes |
| Heating Information | Central, Fireplace(s) |
| Room Information | All Bedrooms Down, Family Room, Great Room, Jack & Jill, Kitchen, Laundry, Main Floor Bedroom, Main Floor Primary Bedroom, Walk-In Closet, Walk-In Pantry |
| Has Cooling | Yes |
| Cooling Information | Central Air |
| Flooring Information | Carpet, Tile |
| InteriorFeatures Information | Ceiling Fan(s), Granite Counters, High Ceilings, Open Floorplan, Pantry, Recessed Lighting |
| DoorFeatures | Mirror Closet Door(s), Sliding Doors |
| Has Spa | No |
| SpaDescription | None |
| WindowFeatures | Blinds, Screens |
| SecuritySafety | Smoke Detector(s) |
| Bathroom Information | Bathtub, Shower, Shower in Tub, Double Sinks in Primary Bath, Granite Counters, Hollywood Bathroom (Jack&Jill) |
| Main Level Bedrooms | 4 |
| Main Level Bathrooms | 3 |
EXTERIOR FEATURES
| FoundationDetails | Slab |
| Roof | Tile |
| Has Pool | No |
| Pool | None |
| Has Patio | Yes |
| Patio | Concrete, Covered, Patio, Porch, Front Porch |
| Has Fence | Yes |
| Fencing | Chain Link, Vinyl |
WALKSCORE
MAP
MORTGAGE CALCULATOR
- Principal & Interest:
- Property Tax: $613
- Home Insurance:$119
- HOA Fees:$0
- Mortgage Insurance:
PRICE HISTORY
| Date | Event | Price |
| 11/23/2022 | Sold | $550,000 |
| 10/14/2022 | Active Under Contract | $575,000 |
| 09/20/2022 | Price Change | $575,000 (-3.36%) |
| 08/17/2022 | Price Change | $595,000 (-3.25%) |
| 07/14/2022 | Listed | $625,000 |

Topfind Realty
REALTOR®
(844)-333-8033
Questions? Contact today.
Interested in buying or selling a home similar to 10441 Trinidad Road?
Phelan Similar Properties
Listing provided courtesy of Barbara Provence, Regency Real Estate Brokers. Based on information from California Regional Multiple Listing Service, Inc. as of #Date#. This information is for your personal, non-commercial use and may not be used for any purpose other than to identify prospective properties you may be interested in purchasing. Display of MLS data is usually deemed reliable but is NOT guaranteed accurate by the MLS. Buyers are responsible for verifying the accuracy of all information and should investigate the data themselves or retain appropriate professionals. Information from sources other than the Listing Agent may have been included in the MLS data. Unless otherwise specified in writing, Broker/Agent has not and will not verify any information obtained from other sources. The Broker/Agent providing the information contained herein may or may not have been the Listing and/or Selling Agent.
