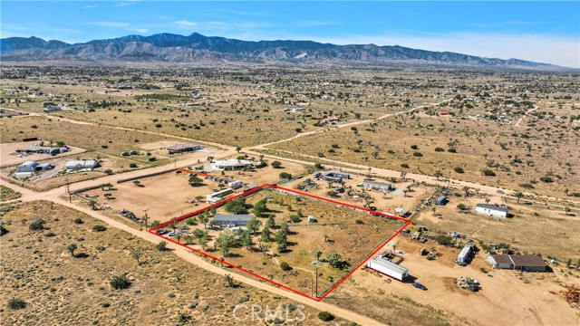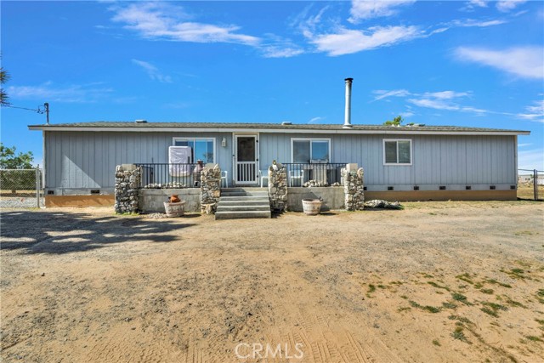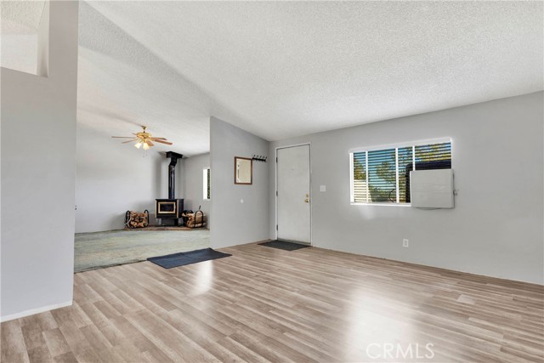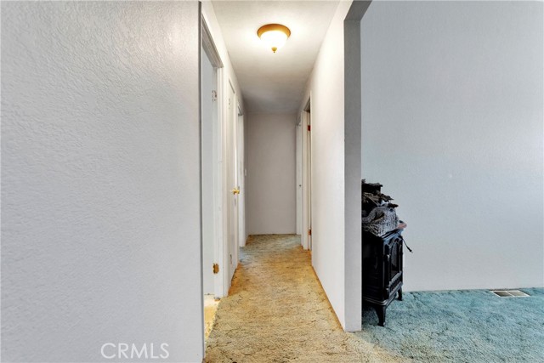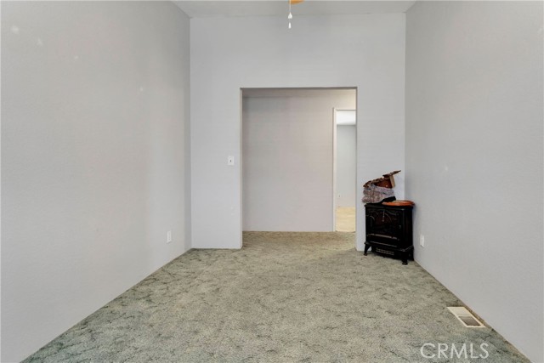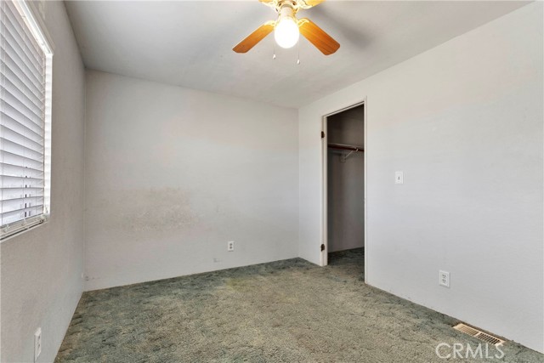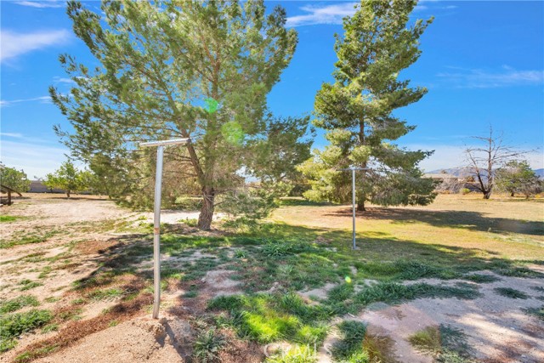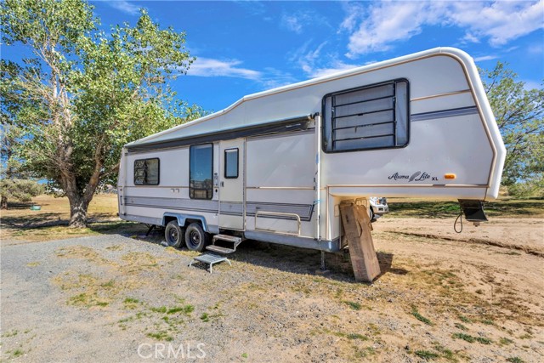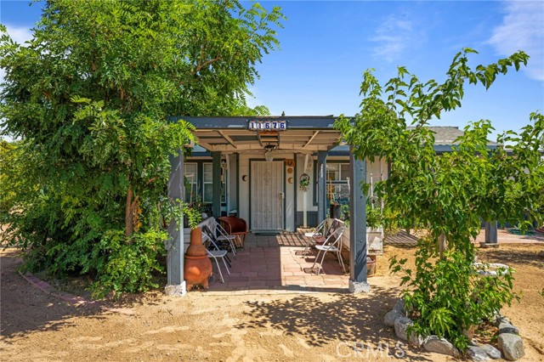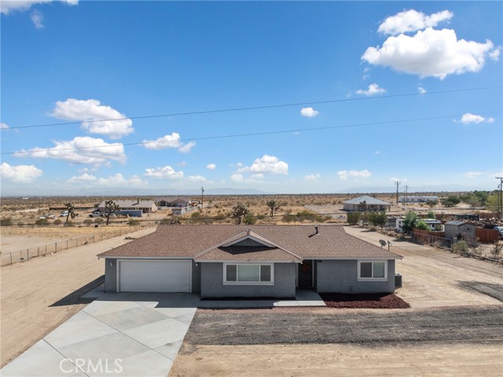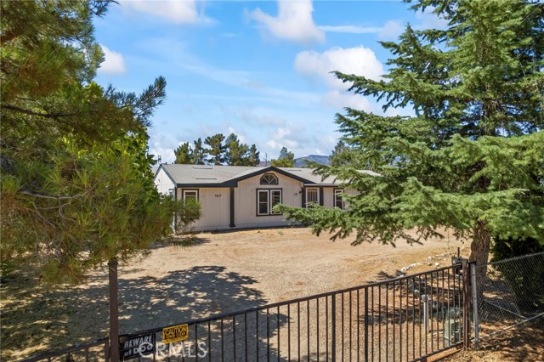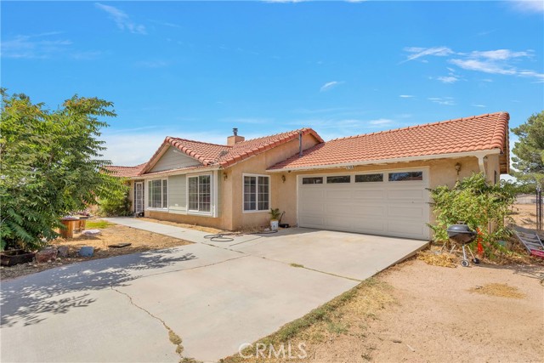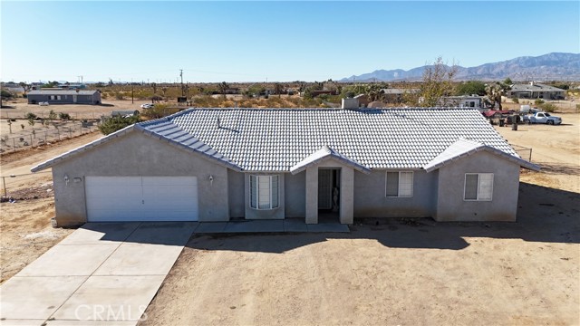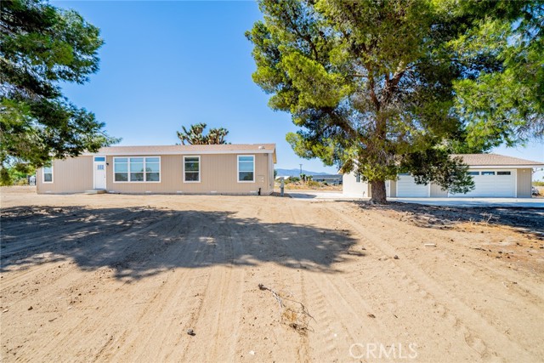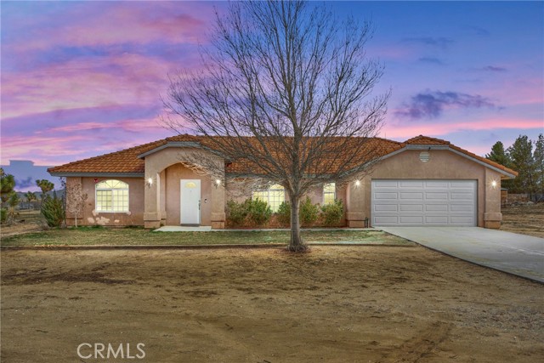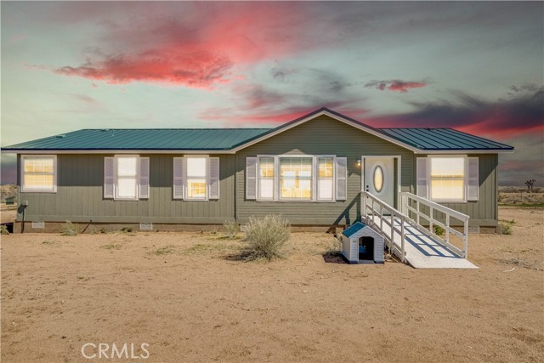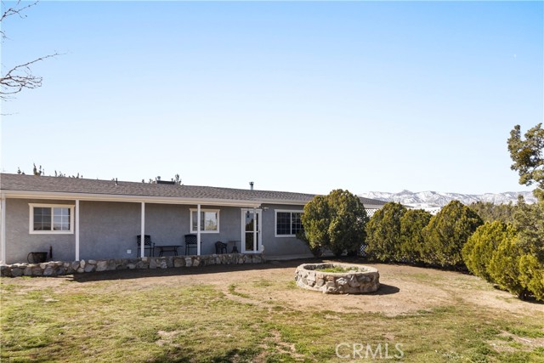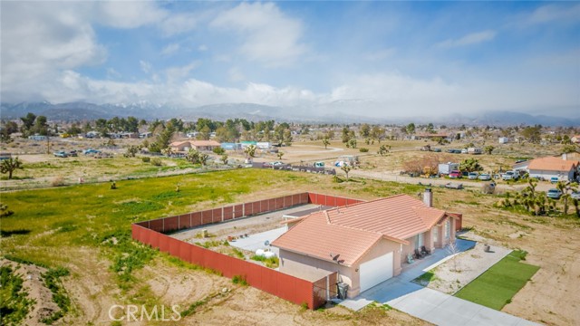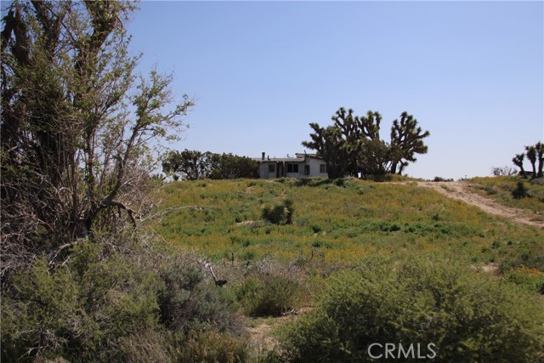10580 Oxford Road
Phelan, CA 92371
Sold
MOTIVATED SELLER! BRING ALL OFFERS! Charming manufactured home nestled on a generous 2.25-acre parcel, offering endless possibilities for those seeking a serene country lifestyle with mountain views. This hidden gem is a fixer-upper's dream, awaiting your personal touch and TLC to restore it to its full potential. Wood burning stove, all electric home, and newer 4 ton AC. No propane tank to fill or look at! Owner has over $500 worth of additional flooring in shed ready to complete the floors in home! This property combines the tranquility of rural living with the potential to create your dream home. The large lot provides space for gardening, outdoor activities, or additional housing. Great ADU potential! Bring your vision and make this your own private oasis. Located in a peaceful area, yet conveniently accessible to amenities and highways, this property offers the best of both worlds. Mature pine trees throughout property provide shade, and a mountain feel. Contact us today to schedule a viewing and unleash the potential of this hidden treasure!
PROPERTY INFORMATION
| MLS # | HD23187400 | Lot Size | 97,574 Sq. Ft. |
| HOA Fees | $0/Monthly | Property Type | Manufactured On Land |
| Price | $ 300,000
Price Per SqFt: $ 175 |
DOM | 675 Days |
| Address | 10580 Oxford Road | Type | Residential |
| City | Phelan | Sq.Ft. | 1,716 Sq. Ft. |
| Postal Code | 92371 | Garage | N/A |
| County | San Bernardino | Year Built | 1991 |
| Bed / Bath | 4 / 2 | Parking | N/A |
| Built In | 1991 | Status | Closed |
| Sold Date | 2024-01-23 |
INTERIOR FEATURES
| Has Laundry | Yes |
| Laundry Information | Individual Room, Inside |
| Has Fireplace | Yes |
| Fireplace Information | Wood Burning |
| Has Appliances | Yes |
| Kitchen Appliances | Dishwasher, Electric Oven, Electric Range, Electric Water Heater, Disposal, Range Hood, Refrigerator |
| Has Heating | Yes |
| Heating Information | Central, Wood Stove |
| Room Information | Den, Family Room, Kitchen, Laundry, Living Room, Primary Bathroom, Primary Bedroom, Walk-In Closet |
| Has Cooling | Yes |
| Cooling Information | Central Air, Evaporative Cooling |
| Flooring Information | Carpet, Laminate, Vinyl |
| EntryLocation | Front Door |
| Entry Level | 1 |
| Has Spa | No |
| SpaDescription | None |
| Bathroom Information | Bathtub |
| Main Level Bedrooms | 4 |
| Main Level Bathrooms | 2 |
EXTERIOR FEATURES
| FoundationDetails | Block, Permanent |
| Has Pool | No |
| Pool | None |
| Has Patio | Yes |
| Patio | Front Porch |
WALKSCORE
MAP
MORTGAGE CALCULATOR
- Principal & Interest:
- Property Tax: $320
- Home Insurance:$119
- HOA Fees:$0
- Mortgage Insurance:
PRICE HISTORY
| Date | Event | Price |
| 01/23/2024 | Sold | $320,000 |
| 12/01/2023 | Pending | $300,000 |
| 11/27/2023 | Price Change (Relisted) | $330,000 (-4.35%) |
| 11/13/2023 | Relisted | $345,000 |
| 10/11/2023 | Pending | $345,000 |

Topfind Realty
REALTOR®
(844)-333-8033
Questions? Contact today.
Interested in buying or selling a home similar to 10580 Oxford Road?
Phelan Similar Properties
Listing provided courtesy of Jamie Shire, Realty ONE Group Empire. Based on information from California Regional Multiple Listing Service, Inc. as of #Date#. This information is for your personal, non-commercial use and may not be used for any purpose other than to identify prospective properties you may be interested in purchasing. Display of MLS data is usually deemed reliable but is NOT guaranteed accurate by the MLS. Buyers are responsible for verifying the accuracy of all information and should investigate the data themselves or retain appropriate professionals. Information from sources other than the Listing Agent may have been included in the MLS data. Unless otherwise specified in writing, Broker/Agent has not and will not verify any information obtained from other sources. The Broker/Agent providing the information contained herein may or may not have been the Listing and/or Selling Agent.
