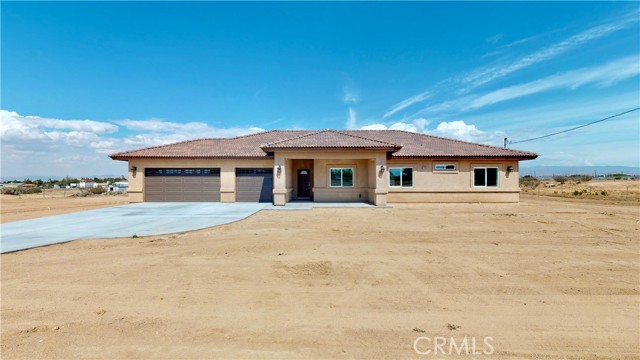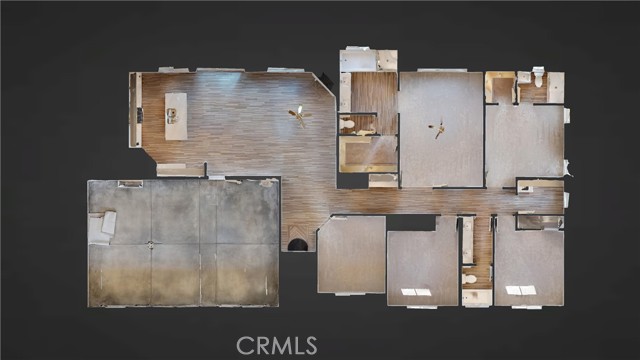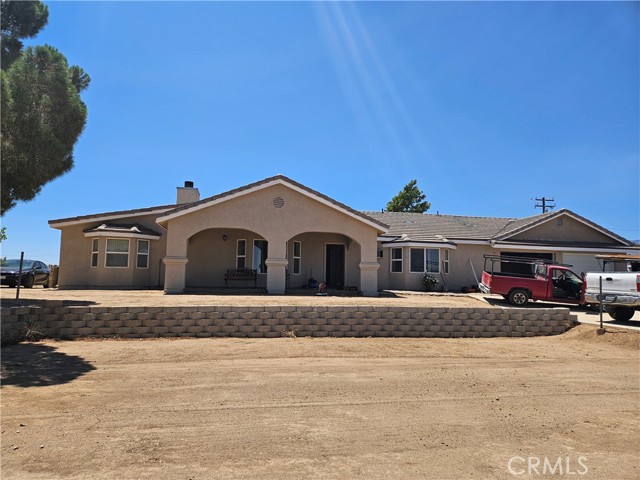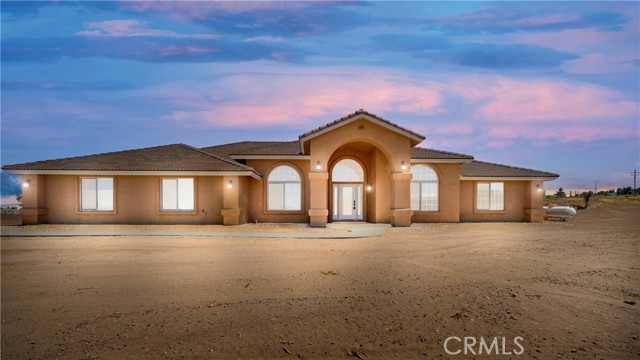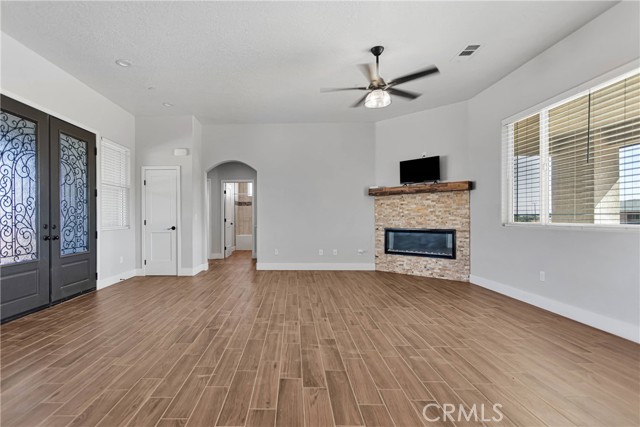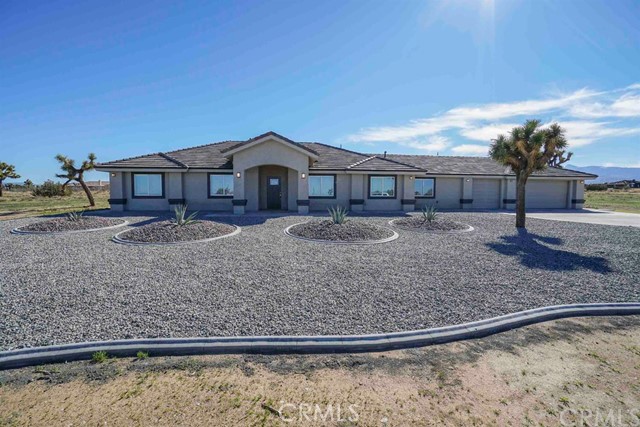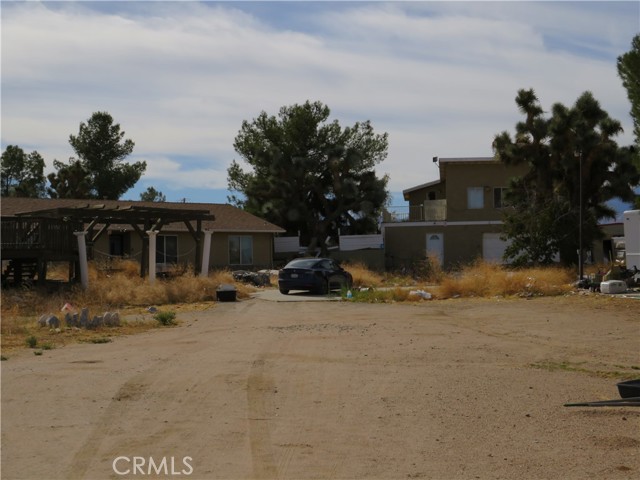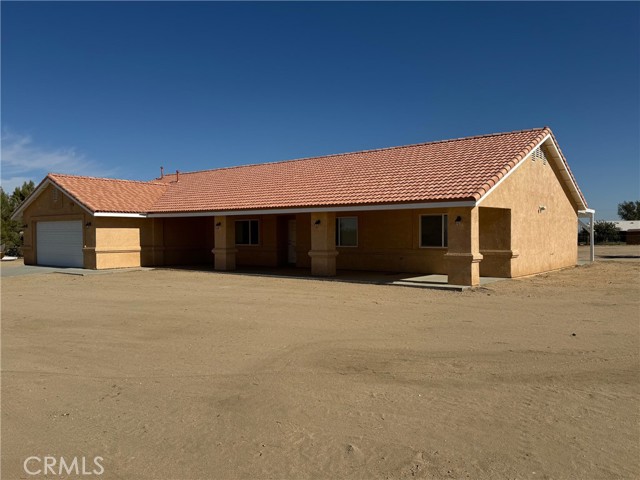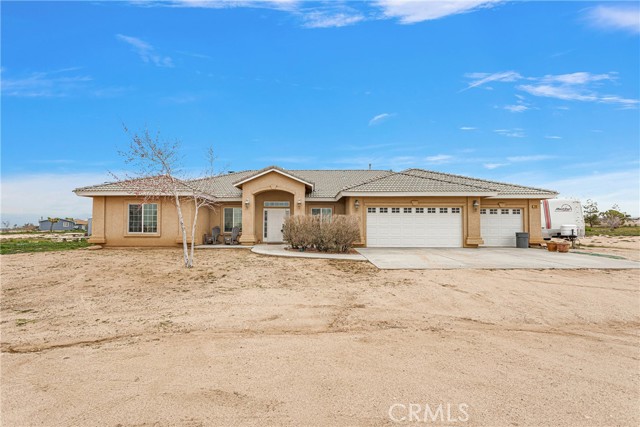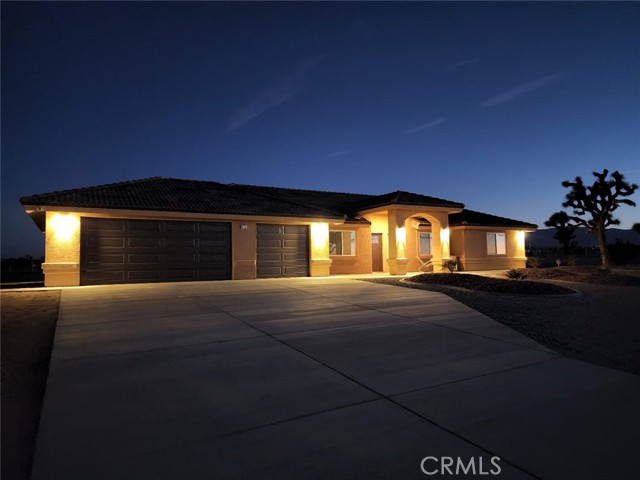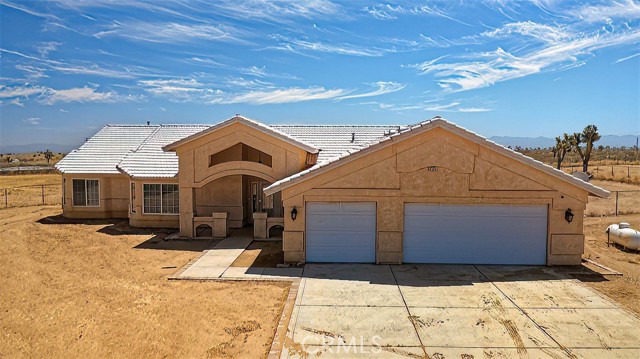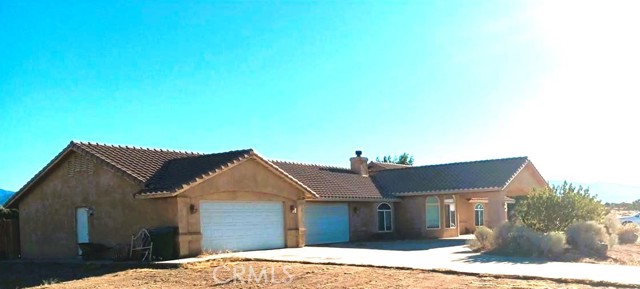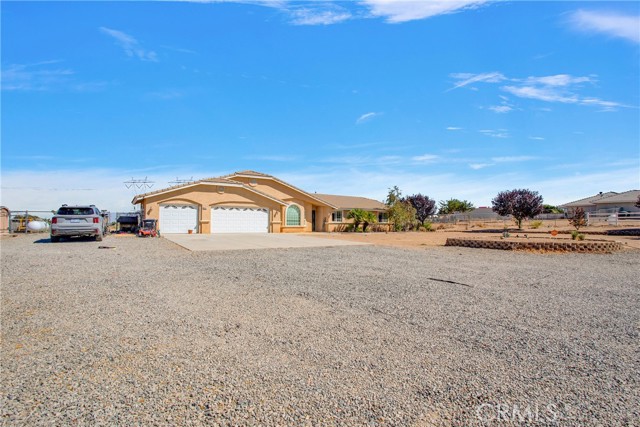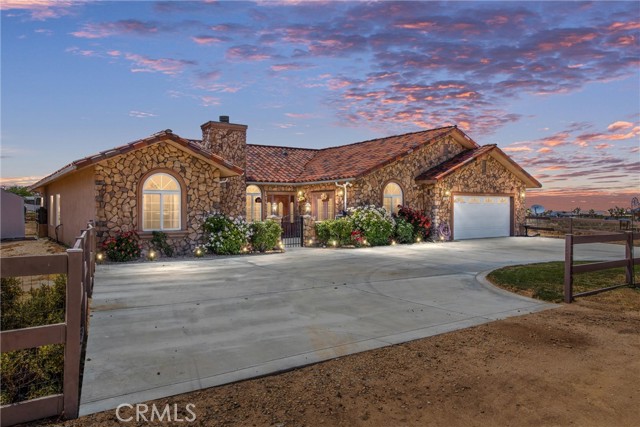10625 Caughlin Road
Phelan, CA 92371
A brand new home on 2.5 acres with all those features is quite impressive. The two master suites a total of 4 bedrooms offer plenty of space, 3 bathroom2199 sqft build in 2024, and having a den and an office is a great bonus for those who work from home or need extra space for hobbies. The open floor plan with a corner fireplace sounds cozy and inviting, perfect for both everyday living and entertaining. The quartz countertops and large island in the kitchen must make meal prep and cooking a joy, not to mention the pantry with a glass door for added elegance. The beautiful view of the mountain must be a wonderful backdrop to the home, providing a serene and picturesque setting. Indoor laundry is always a convenient feature, and the ceramic tile floors that look like wood offer both style and durability. Lastly, a 3-car garage provides ample space for parking and storage, which is always a plus. Overall, it sounds like a dream home in Phelan, California! Anyone looking for a spacious, modern, and beautifully designed home with stunning views and plenty of amenities would certainly not be disappointed with this property. Solar panel are paid off
PROPERTY INFORMATION
| MLS # | IV24082293 | Lot Size | 95,149 Sq. Ft. |
| HOA Fees | $0/Monthly | Property Type | Single Family Residence |
| Price | $ 665,000
Price Per SqFt: $ 302 |
DOM | 465 Days |
| Address | 10625 Caughlin Road | Type | Residential |
| City | Phelan | Sq.Ft. | 2,199 Sq. Ft. |
| Postal Code | 92371 | Garage | 3 |
| County | San Bernardino | Year Built | 2024 |
| Bed / Bath | 4 / 3 | Parking | 3 |
| Built In | 2024 | Status | Active |
INTERIOR FEATURES
| Has Laundry | Yes |
| Laundry Information | Gas & Electric Dryer Hookup, Individual Room, Inside |
| Has Fireplace | Yes |
| Fireplace Information | Family Room |
| Has Appliances | Yes |
| Kitchen Appliances | Built-In Range, Disposal, Microwave, Propane Oven, Propane Range, Propane Cooktop, Tankless Water Heater |
| Kitchen Information | Kitchen Island |
| Kitchen Area | Area, Breakfast Nook, In Kitchen |
| Has Heating | Yes |
| Heating Information | ENERGY STAR Qualified Equipment, Fireplace(s) |
| Room Information | Kitchen, Laundry, Living Room, Main Floor Bedroom, Main Floor Primary Bedroom, Primary Bathroom, Primary Bedroom, Primary Suite, Walk-In Closet, Walk-In Pantry |
| Has Cooling | Yes |
| Cooling Information | Central Air |
| EntryLocation | front |
| Entry Level | 1 |
| Has Spa | No |
| SpaDescription | None |
| SecuritySafety | Carbon Monoxide Detector(s) |
| Bathroom Information | Bathtub, Low Flow Shower, Low Flow Toilet(s), Shower in Tub, Double sinks in bath(s), Double Sinks in Primary Bath, Exhaust fan(s), Quartz Counters |
| Main Level Bedrooms | 4 |
| Main Level Bathrooms | 3 |
EXTERIOR FEATURES
| FoundationDetails | Slab |
| Roof | Tile |
| Has Pool | No |
| Pool | None |
| Has Patio | Yes |
| Patio | Enclosed |
| Has Fence | No |
| Fencing | None |
WALKSCORE
MAP
MORTGAGE CALCULATOR
- Principal & Interest:
- Property Tax: $709
- Home Insurance:$119
- HOA Fees:$0
- Mortgage Insurance:
PRICE HISTORY
| Date | Event | Price |
| 04/28/2024 | Listed | $665,000 |

Topfind Realty
REALTOR®
(844)-333-8033
Questions? Contact today.
Use a Topfind agent and receive a cash rebate of up to $6,650
Phelan Similar Properties
Listing provided courtesy of NINA ERBST, KELLER WILLIAMS REALTY. Based on information from California Regional Multiple Listing Service, Inc. as of #Date#. This information is for your personal, non-commercial use and may not be used for any purpose other than to identify prospective properties you may be interested in purchasing. Display of MLS data is usually deemed reliable but is NOT guaranteed accurate by the MLS. Buyers are responsible for verifying the accuracy of all information and should investigate the data themselves or retain appropriate professionals. Information from sources other than the Listing Agent may have been included in the MLS data. Unless otherwise specified in writing, Broker/Agent has not and will not verify any information obtained from other sources. The Broker/Agent providing the information contained herein may or may not have been the Listing and/or Selling Agent.
