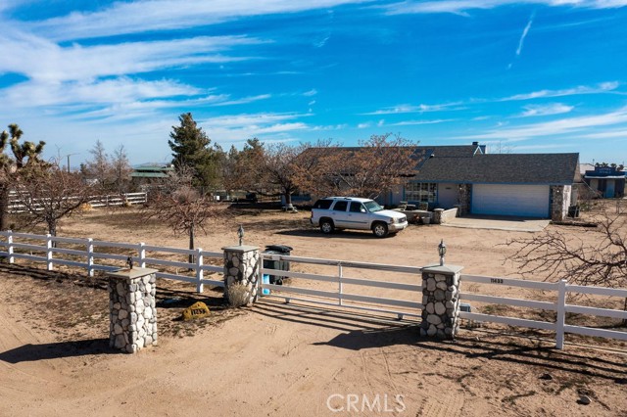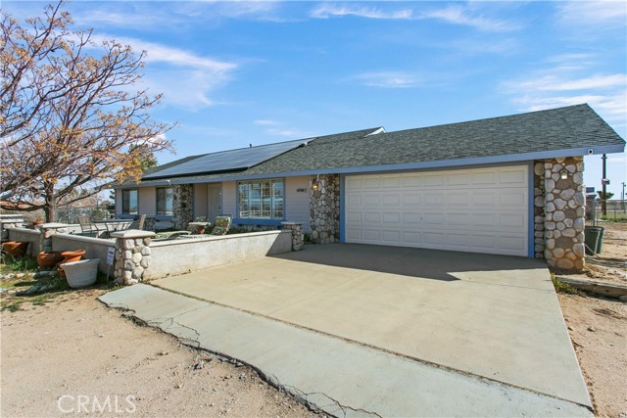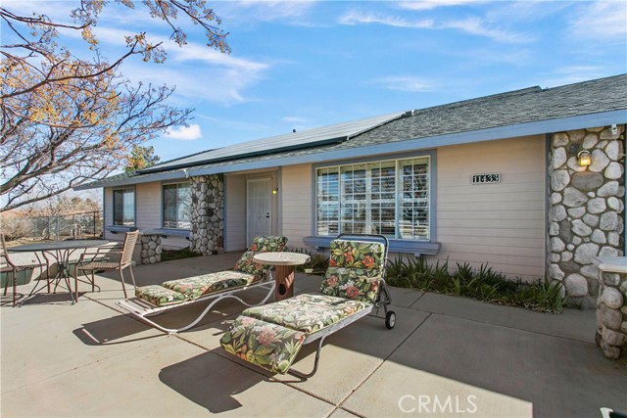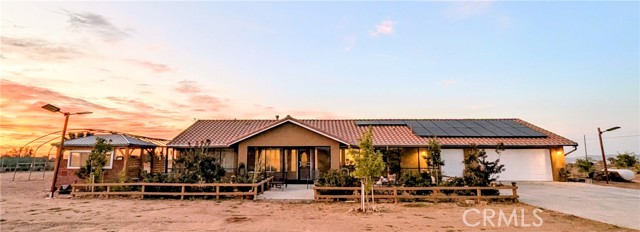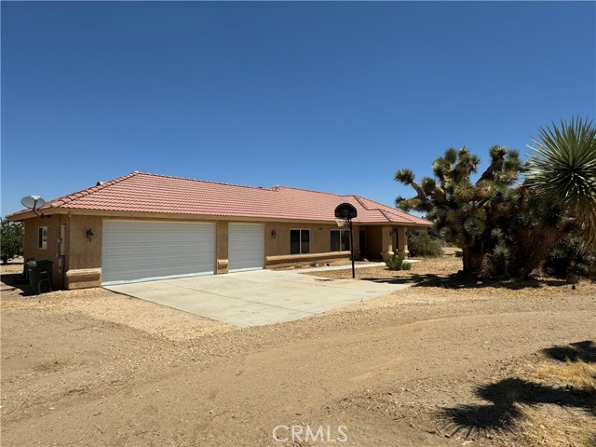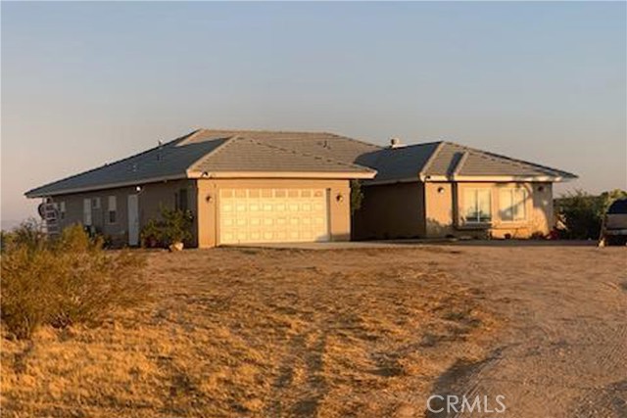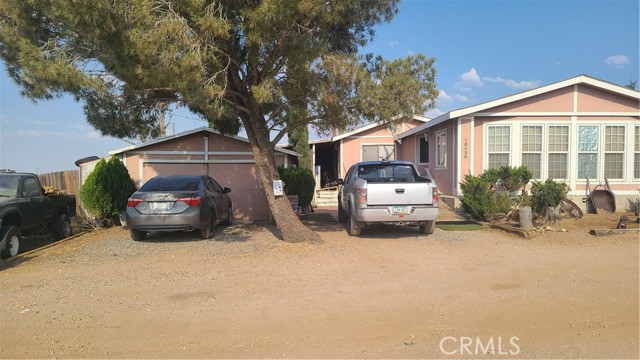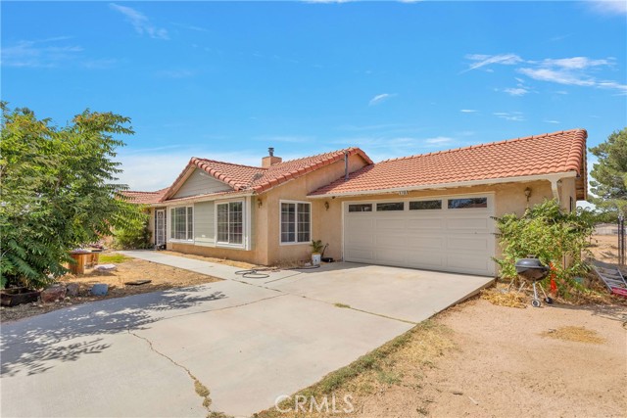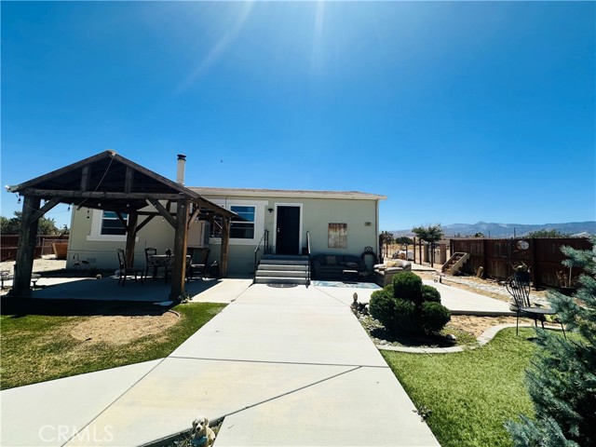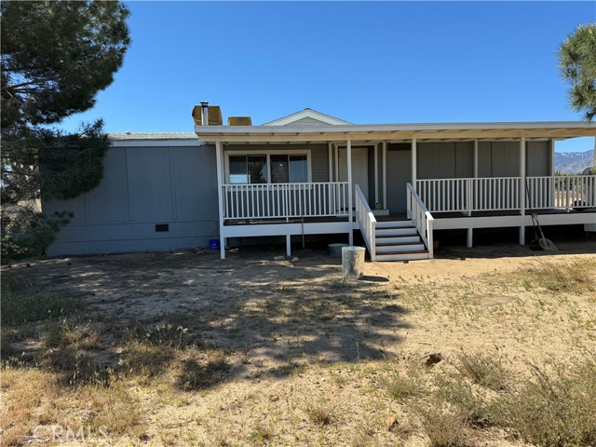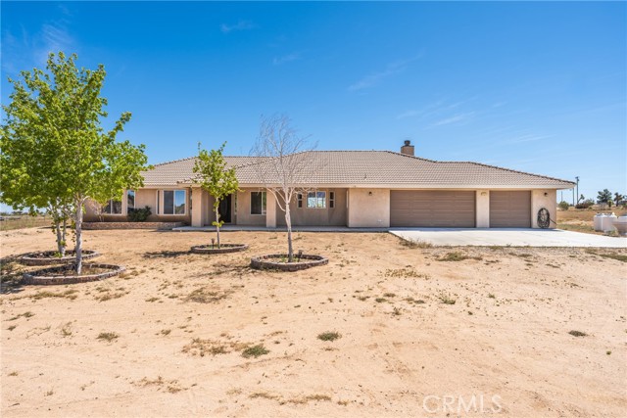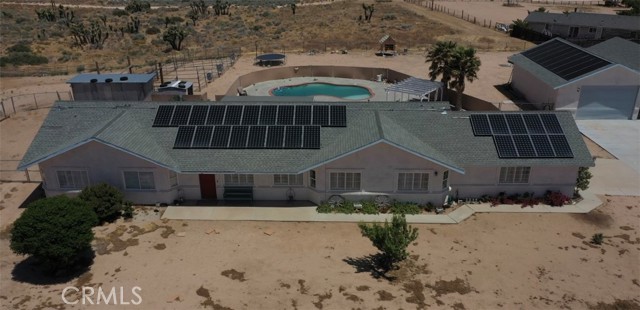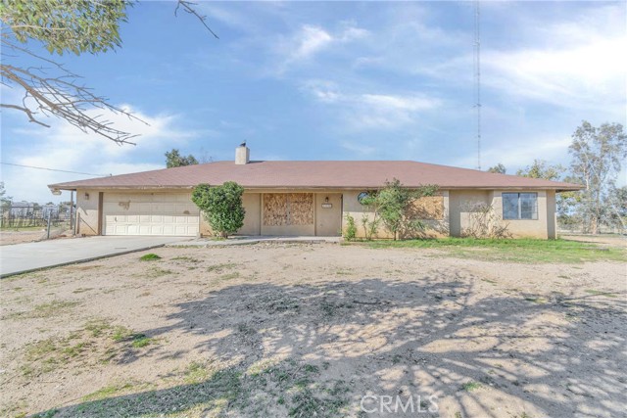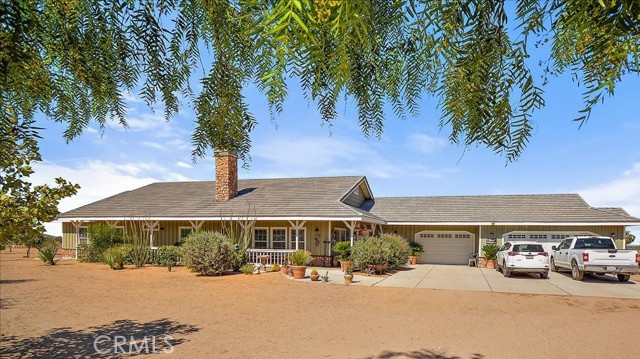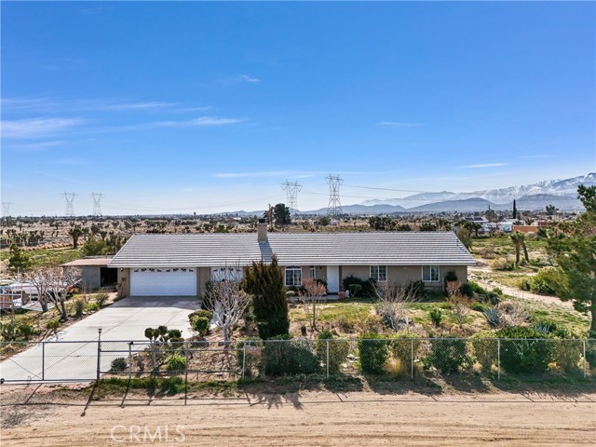11433 Buttemere Road
Phelan, CA 92371
Sold
Gorgeous ranch home located in Phelan, CA with beautiful views of the San Gabriel Mountains (snow covered right now) and High Desert. Perfect family home for horse enthusiasts. This 3 bedroom 2 bath home on 2.2 acres is completely fenced and cross fenced for your privacy. There is an automatic gate for convenience and security. It has new wood flooring in the living room and hall. One bedroom has built-in shelving for your library or office. Gorgeous tile flooring in the family room and kitchen. There is a bonus room off the Master Bedroom that could be used as an office, exercise room, or nursery. It has its own separate heating and cooling unit. The exterior has just been completely repainted. The exterior is set up for the gentleman farmer or horse rancher. There are 3 separate areas individually fenced in the rear yard. In addition it has a pipe corral pasture for horses. Tired of paying $6.00 for eggs? Raise your own chickens in the separate chicken coop. The front entrance has a private patio area for enjoying your morning coffee while taking in the mountain views. Although rural, this home is close to the 15 freeway for commuters and just 15 minutes to downtown Phelan. Come to the High Desert and change your lifestyle.
PROPERTY INFORMATION
| MLS # | IV23045334 | Lot Size | 95,832 Sq. Ft. |
| HOA Fees | $0/Monthly | Property Type | Single Family Residence |
| Price | $ 440,000
Price Per SqFt: $ 235 |
DOM | 865 Days |
| Address | 11433 Buttemere Road | Type | Residential |
| City | Phelan | Sq.Ft. | 1,869 Sq. Ft. |
| Postal Code | 92371 | Garage | 2 |
| County | San Bernardino | Year Built | 1990 |
| Bed / Bath | 3 / 2 | Parking | 2 |
| Built In | 1990 | Status | Closed |
| Sold Date | 2023-05-08 |
INTERIOR FEATURES
| Has Laundry | Yes |
| Laundry Information | In Garage, Propane Dryer Hookup, Washer Hookup |
| Has Fireplace | Yes |
| Fireplace Information | Family Room |
| Has Appliances | Yes |
| Kitchen Appliances | Free-Standing Range, Disposal, Ice Maker, Microwave, Propane Oven, Propane Range, Propane Water Heater, Range Hood, Refrigerator |
| Kitchen Information | Laminate Counters |
| Kitchen Area | Area, Breakfast Counter / Bar, Family Kitchen |
| Has Heating | Yes |
| Heating Information | Central |
| Room Information | All Bedrooms Down, Family Room, Kitchen, Living Room, Main Floor Bedroom, Main Floor Master Bedroom, Master Suite, Office, Separate Family Room |
| Has Cooling | Yes |
| Cooling Information | Central Air |
| Flooring Information | Wood |
| WindowFeatures | Blinds, Screens, Shutters |
| Bathroom Information | Bathtub, Shower in Tub, Tile Counters |
| Main Level Bedrooms | 3 |
| Main Level Bathrooms | 2 |
EXTERIOR FEATURES
| Roof | Composition |
| Has Pool | No |
| Pool | None |
| Has Patio | Yes |
| Patio | Concrete, Covered, Patio, Patio Open |
WALKSCORE
MAP
MORTGAGE CALCULATOR
- Principal & Interest:
- Property Tax: $469
- Home Insurance:$119
- HOA Fees:$0
- Mortgage Insurance:
PRICE HISTORY
| Date | Event | Price |
| 05/08/2023 | Sold | $446,000 |
| 03/19/2023 | Listed | $440,000 |

Topfind Realty
REALTOR®
(844)-333-8033
Questions? Contact today.
Interested in buying or selling a home similar to 11433 Buttemere Road?
Phelan Similar Properties
Listing provided courtesy of THOMAS MILLER, HAROLD E MILLER REALTOR. Based on information from California Regional Multiple Listing Service, Inc. as of #Date#. This information is for your personal, non-commercial use and may not be used for any purpose other than to identify prospective properties you may be interested in purchasing. Display of MLS data is usually deemed reliable but is NOT guaranteed accurate by the MLS. Buyers are responsible for verifying the accuracy of all information and should investigate the data themselves or retain appropriate professionals. Information from sources other than the Listing Agent may have been included in the MLS data. Unless otherwise specified in writing, Broker/Agent has not and will not verify any information obtained from other sources. The Broker/Agent providing the information contained herein may or may not have been the Listing and/or Selling Agent.
