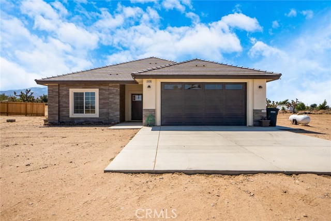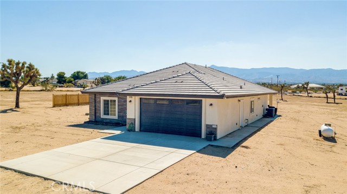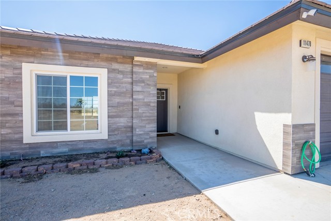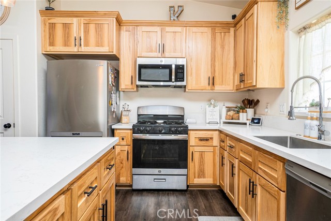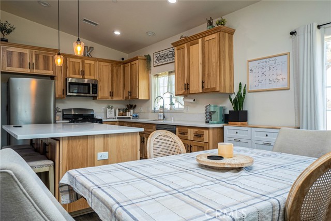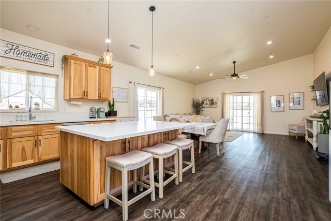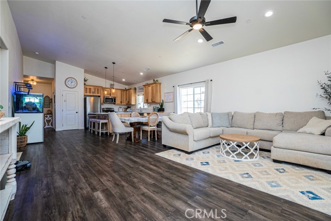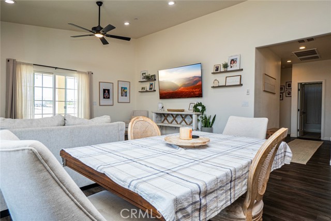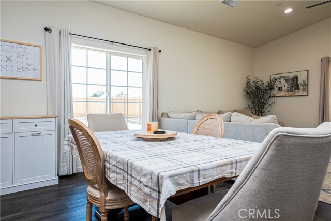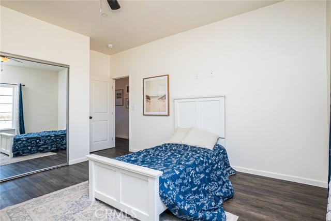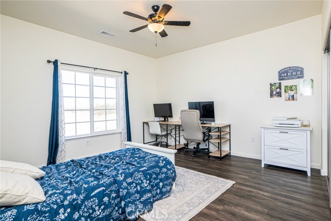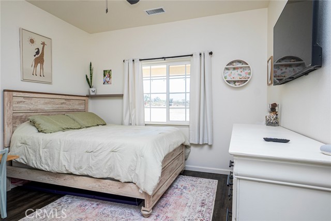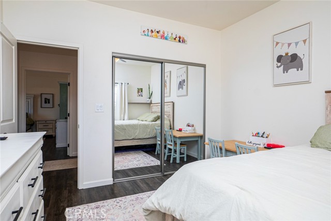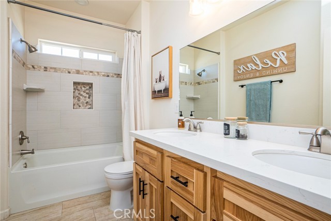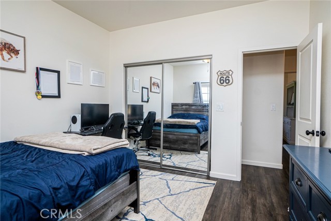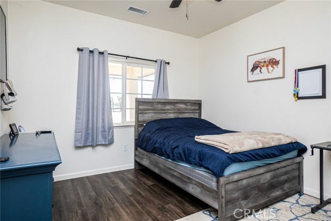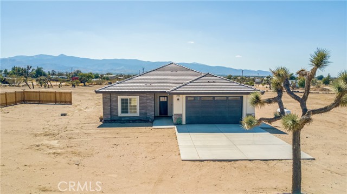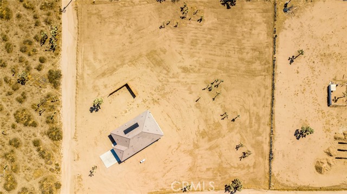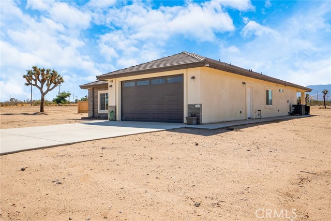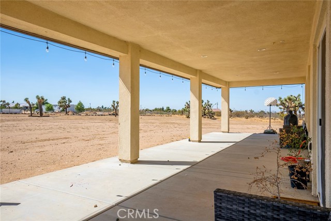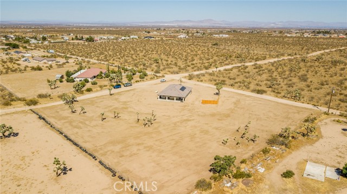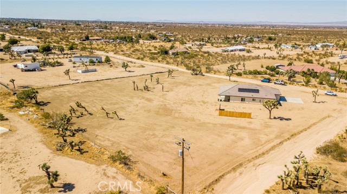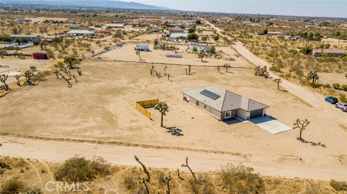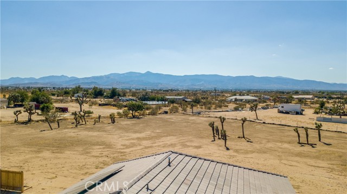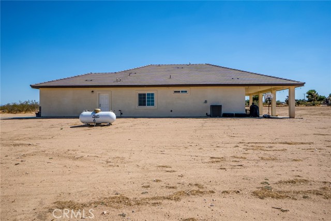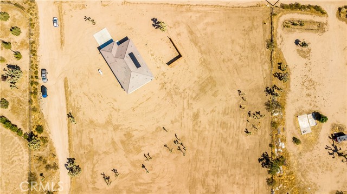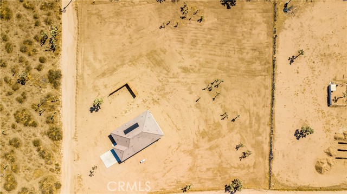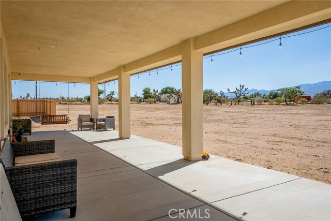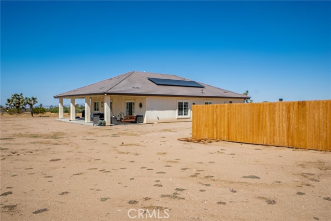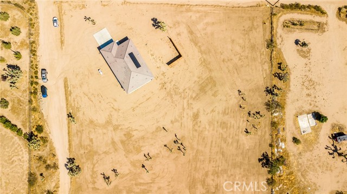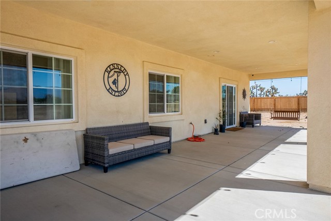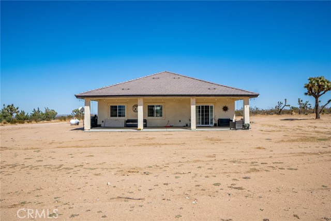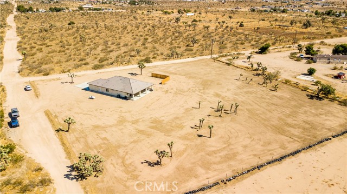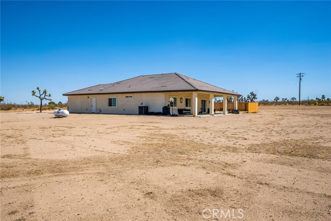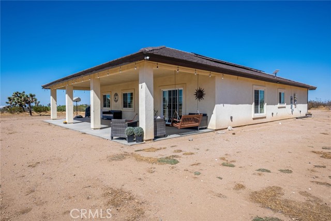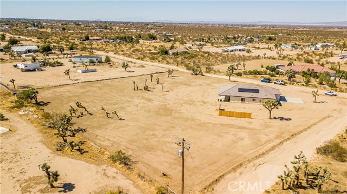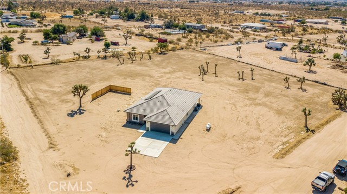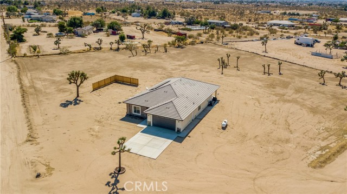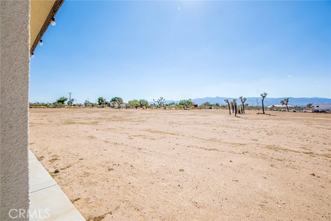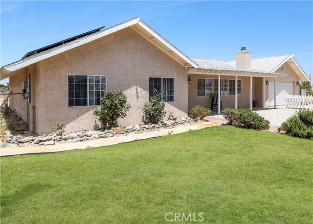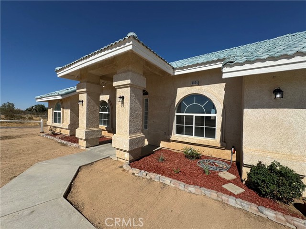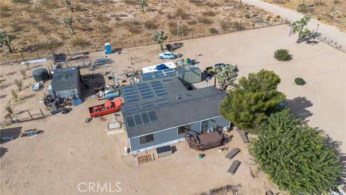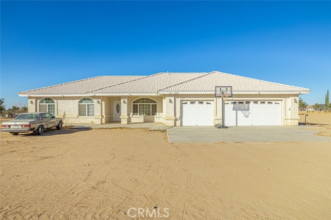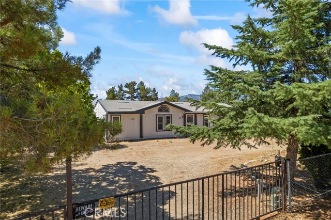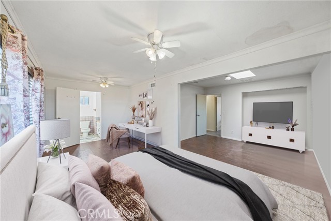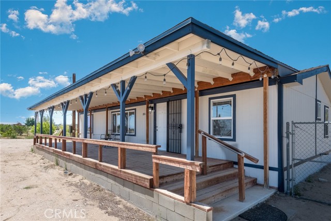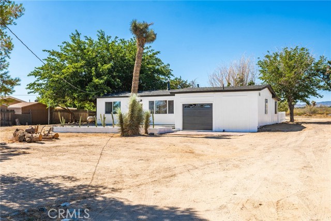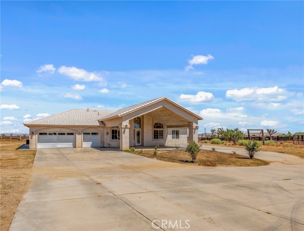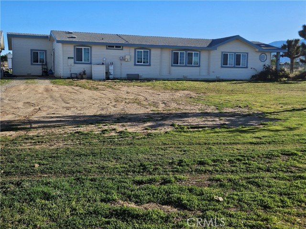11478 Nevada Road
Phelan, CA 92371
Welcome to 11478 Nevada Rd, Phelan, a stunning newer build with all the features of modern luxury and desert charm! Nestled on a spacious 2.3-acre lot, this 4-bedroom, 2-bathroom home offers approximately 1,775 sq ft of open-concept living space, perfectly designed for both comfort and style. Built in 2022, this home features 9-foot ceilings, solid wood cabinets with granite countertops, and beautifully tiled showers. The high-efficiency HVAC system, tankless water heater, and upgraded insulation ensure energy efficiency and comfort year-round. PAID OFF SOLAR. RV hook up and dumping station. Step outside to enjoy panoramic 360-degree desert views, with the San Gabriel Mountains as your backdrop from the large covered patio. The home is complete with tile roofing, 5/8 drywall, and an oversized two-car garage. Located in the highly sought-after Snowline School District, this home offers both tranquility and convenience. Don't miss your chance to own this piece of paradise!
PROPERTY INFORMATION
| MLS # | CV24200255 | Lot Size | 100,188 Sq. Ft. |
| HOA Fees | $0/Monthly | Property Type | Single Family Residence |
| Price | $ 499,900
Price Per SqFt: $ 282 |
DOM | 434 Days |
| Address | 11478 Nevada Road | Type | Residential |
| City | Phelan | Sq.Ft. | 1,775 Sq. Ft. |
| Postal Code | 92371 | Garage | 2 |
| County | San Bernardino | Year Built | 2022 |
| Bed / Bath | 4 / 2 | Parking | 2 |
| Built In | 2022 | Status | Active |
INTERIOR FEATURES
| Has Laundry | Yes |
| Laundry Information | In Garage |
| Has Fireplace | No |
| Fireplace Information | None |
| Has Appliances | Yes |
| Kitchen Appliances | Dishwasher, Propane Oven, Propane Range, Propane Cooktop, Tankless Water Heater |
| Kitchen Information | Kitchen Island, Kitchen Open to Family Room |
| Kitchen Area | Breakfast Counter / Bar, Family Kitchen, In Kitchen, In Living Room |
| Has Heating | Yes |
| Heating Information | Central |
| Room Information | All Bedrooms Down, Entry, Foyer, Kitchen, Living Room, Main Floor Bedroom, Main Floor Primary Bedroom, Primary Bathroom, Primary Bedroom, Walk-In Closet |
| Has Cooling | Yes |
| Cooling Information | Central Air |
| Flooring Information | Laminate |
| InteriorFeatures Information | Ceiling Fan(s), High Ceilings, Open Floorplan, Pantry, Recessed Lighting, Storage |
| DoorFeatures | Mirror Closet Door(s) |
| EntryLocation | 1 |
| Entry Level | 1 |
| Has Spa | No |
| SpaDescription | None |
| WindowFeatures | Blinds, Double Pane Windows |
| SecuritySafety | 24 Hour Security, Carbon Monoxide Detector(s), Smoke Detector(s) |
| Bathroom Information | Bathtub, Shower, Closet in bathroom, Double sinks in bath(s), Double Sinks in Primary Bath, Exhaust fan(s), Main Floor Full Bath, Privacy toilet door, Upgraded |
| Main Level Bedrooms | 4 |
| Main Level Bathrooms | 2 |
EXTERIOR FEATURES
| FoundationDetails | Slab |
| Roof | Tile |
| Has Pool | No |
| Pool | None |
| Has Patio | Yes |
| Patio | Concrete, Covered |
| Has Fence | No |
| Fencing | None |
WALKSCORE
MAP
MORTGAGE CALCULATOR
- Principal & Interest:
- Property Tax: $533
- Home Insurance:$119
- HOA Fees:$0
- Mortgage Insurance:
PRICE HISTORY
| Date | Event | Price |
| 09/26/2024 | Listed | $499,900 |

Topfind Realty
REALTOR®
(844)-333-8033
Questions? Contact today.
Use a Topfind agent and receive a cash rebate of up to $2,500
Phelan Similar Properties
Listing provided courtesy of Michelle Clark, MAINSTREET REALTORS. Based on information from California Regional Multiple Listing Service, Inc. as of #Date#. This information is for your personal, non-commercial use and may not be used for any purpose other than to identify prospective properties you may be interested in purchasing. Display of MLS data is usually deemed reliable but is NOT guaranteed accurate by the MLS. Buyers are responsible for verifying the accuracy of all information and should investigate the data themselves or retain appropriate professionals. Information from sources other than the Listing Agent may have been included in the MLS data. Unless otherwise specified in writing, Broker/Agent has not and will not verify any information obtained from other sources. The Broker/Agent providing the information contained herein may or may not have been the Listing and/or Selling Agent.
