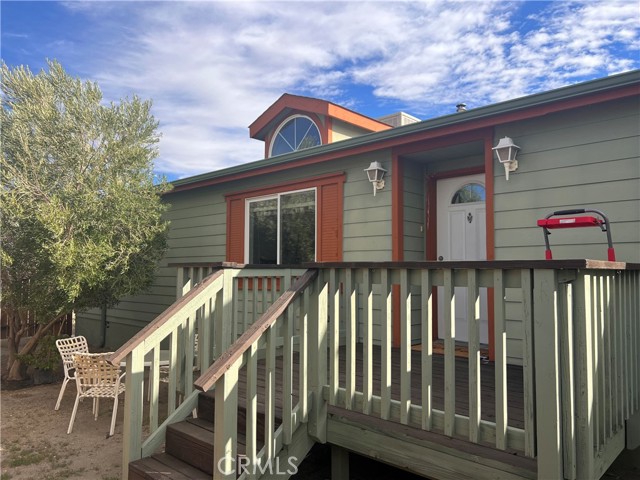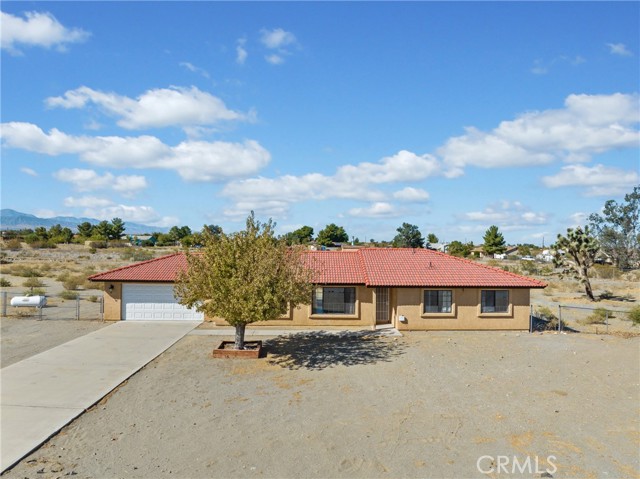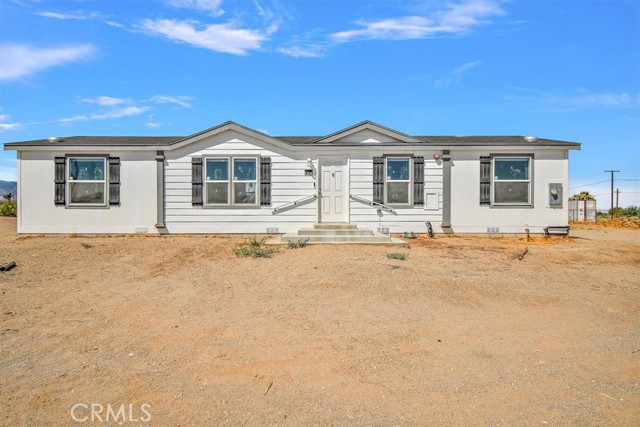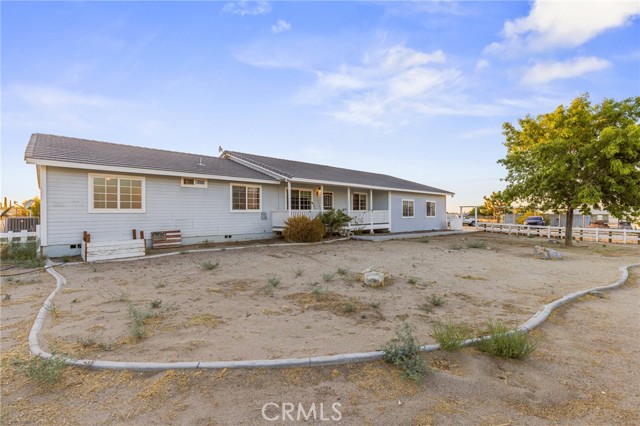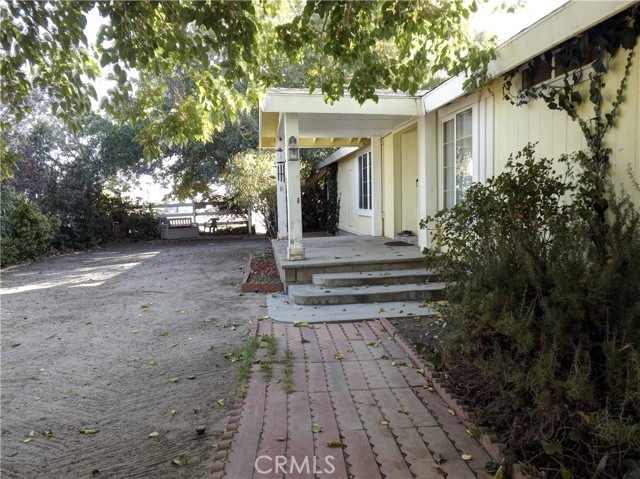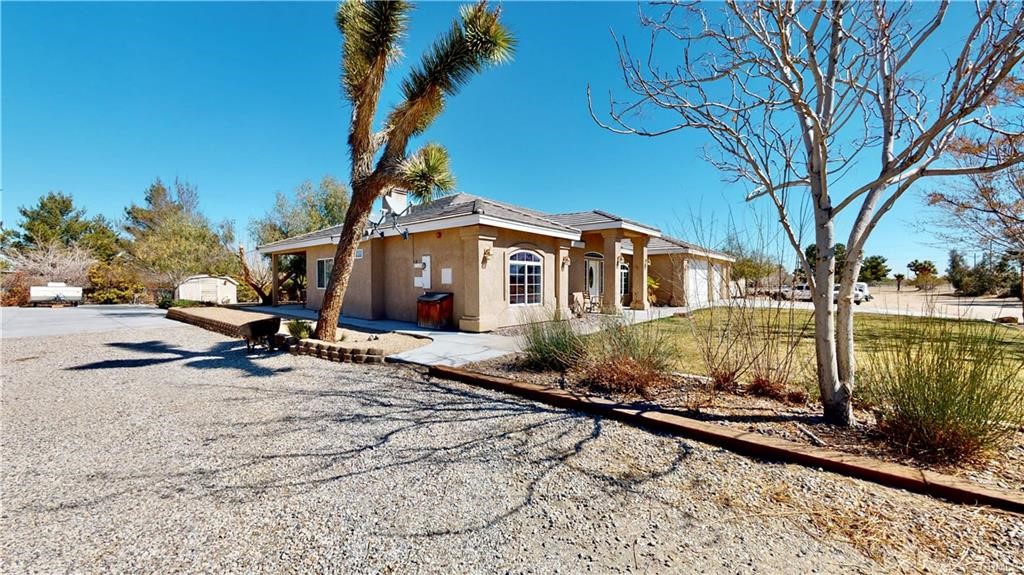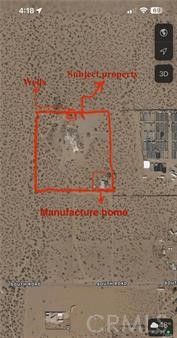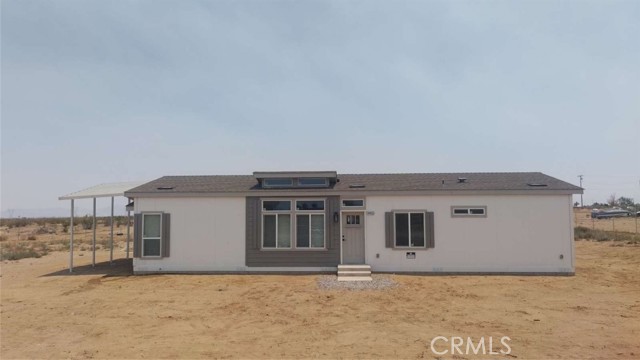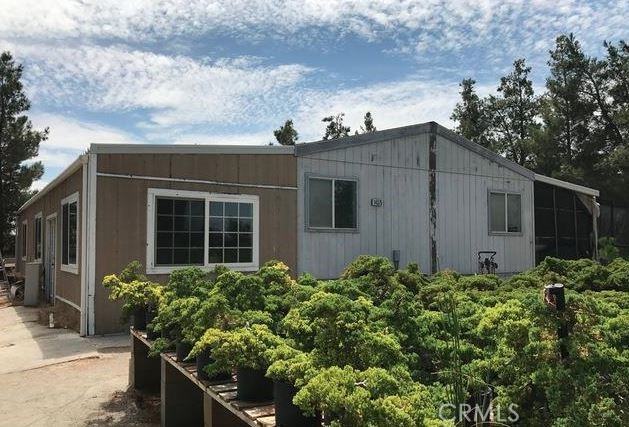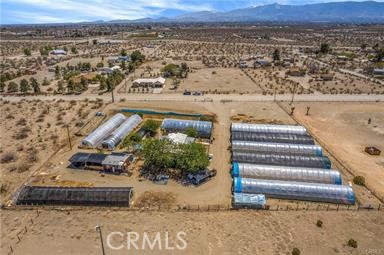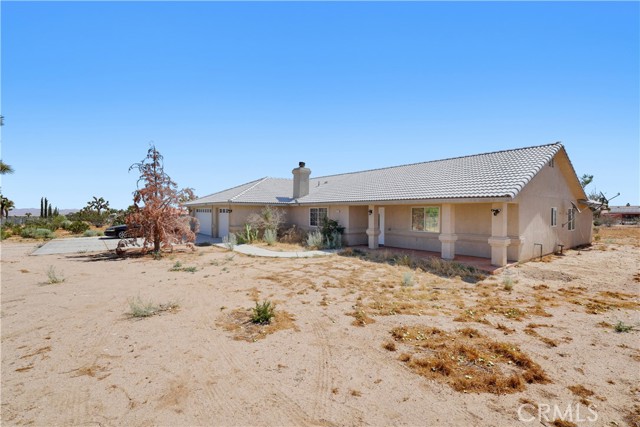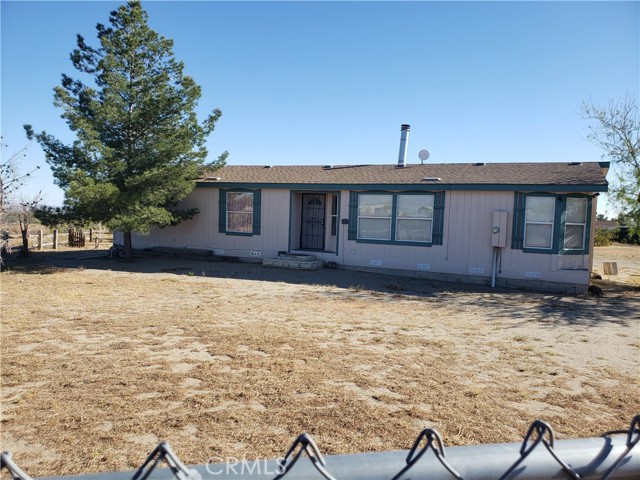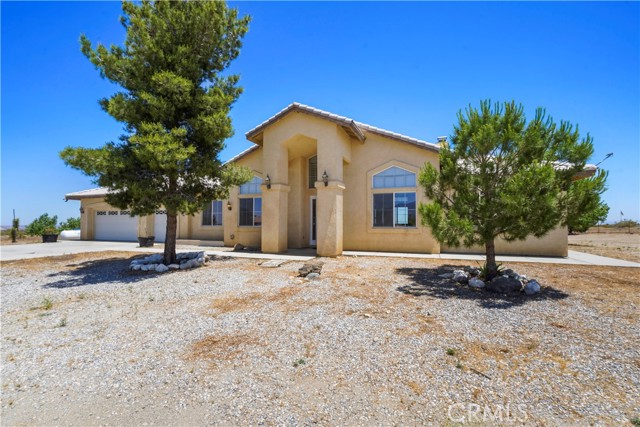14527 Sheep Creek Road
Phelan, CA 92371
Sold
This charming fully upgraded Manufactured home features 3 bedroom 2 bath split floor plan with vaulted ceilings throughout the house. Master bedroom boast mirrored wardrobe doors on oversized closet and custom ceiling fan. Master bath has walk in shower, soaking bath tub, dual sinks, soft lighting, skylight, and linen closet. Living room is delightful with soft lighting, wrap around quality crafted pallet stove for cozy winter nights and ceiling fan. Dining room as been enlarged with sliding class door to deck. Family room featured dormer windows, soft lighting and ceiling fan. Kitchen has plenty counter space. Also contains upgraded appliances, skylight, Island with counter space below. 3rd bedroom can be used as an office due to extra window and exterior door and shelving. AS AN ADDED BONUS!!! Property contains a 40x60x16 barn with store room, power and lighting. RV dump station, 3 volt power soon per Edison, Victorville. 16 mature trees, 100 privets automatic water system. Fully fenced and gated 5 acres gross, less easements. Beautiful panoramic view of the mountains.
PROPERTY INFORMATION
| MLS # | HD23161682 | Lot Size | 176,071 Sq. Ft. |
| HOA Fees | $0/Monthly | Property Type | Manufactured On Land |
| Price | $ 399,900
Price Per SqFt: $ 233 |
DOM | 719 Days |
| Address | 14527 Sheep Creek Road | Type | Residential |
| City | Phelan | Sq.Ft. | 1,716 Sq. Ft. |
| Postal Code | 92371 | Garage | 3 |
| County | San Bernardino | Year Built | 2007 |
| Bed / Bath | 3 / 2 | Parking | 3 |
| Built In | 2007 | Status | Closed |
| Sold Date | 2023-11-28 |
INTERIOR FEATURES
| Has Laundry | Yes |
| Laundry Information | Inside |
| Has Fireplace | No |
| Fireplace Information | None |
| Kitchen Information | Kitchen Island, Pots & Pan Drawers |
| Kitchen Area | Dining Room |
| Has Heating | Yes |
| Heating Information | Pellet Stove |
| Room Information | Family Room, Kitchen, Laundry, Living Room, Primary Bathroom, Primary Bedroom, Office |
| Has Cooling | Yes |
| Cooling Information | Central Air, Evaporative Cooling |
| Flooring Information | Carpet, Laminate |
| InteriorFeatures Information | Cathedral Ceiling(s), Ceiling Fan(s), High Ceilings, Open Floorplan |
| DoorFeatures | Mirror Closet Door(s), Sliding Doors |
| EntryLocation | Front Door |
| Entry Level | 1 |
| Has Spa | No |
| SpaDescription | None |
| WindowFeatures | Double Pane Windows |
| SecuritySafety | Carbon Monoxide Detector(s), Fire and Smoke Detection System, Security System |
| Bathroom Information | Bathtub, Shower, Double Sinks in Primary Bath, Soaking Tub, Walk-in shower |
| Main Level Bedrooms | 3 |
| Main Level Bathrooms | 2 |
EXTERIOR FEATURES
| Roof | Shingle |
| Has Pool | No |
| Pool | None |
| Has Fence | Yes |
| Fencing | Chain Link, Excellent Condition |
| Has Sprinklers | Yes |
WALKSCORE
MAP
MORTGAGE CALCULATOR
- Principal & Interest:
- Property Tax: $427
- Home Insurance:$119
- HOA Fees:$0
- Mortgage Insurance:
PRICE HISTORY
| Date | Event | Price |
| 11/28/2023 | Sold | $400,000 |
| 10/12/2023 | Pending | $399,900 |

Topfind Realty
REALTOR®
(844)-333-8033
Questions? Contact today.
Interested in buying or selling a home similar to 14527 Sheep Creek Road?
Phelan Similar Properties
Listing provided courtesy of Alejandrina Amaral, Berkshire Hathaway HomeService. Based on information from California Regional Multiple Listing Service, Inc. as of #Date#. This information is for your personal, non-commercial use and may not be used for any purpose other than to identify prospective properties you may be interested in purchasing. Display of MLS data is usually deemed reliable but is NOT guaranteed accurate by the MLS. Buyers are responsible for verifying the accuracy of all information and should investigate the data themselves or retain appropriate professionals. Information from sources other than the Listing Agent may have been included in the MLS data. Unless otherwise specified in writing, Broker/Agent has not and will not verify any information obtained from other sources. The Broker/Agent providing the information contained herein may or may not have been the Listing and/or Selling Agent.
