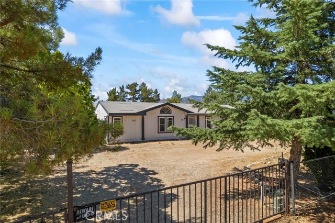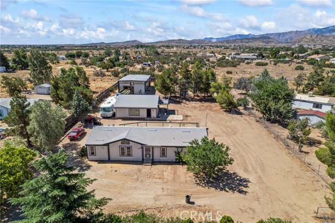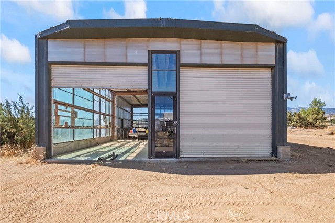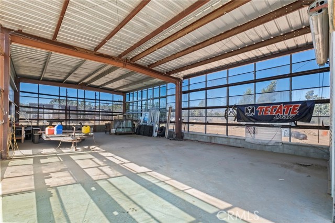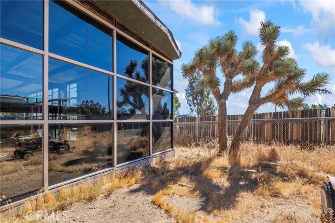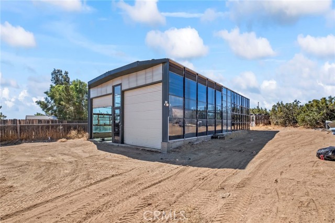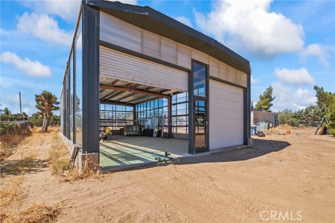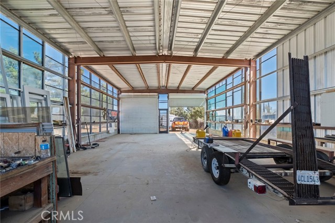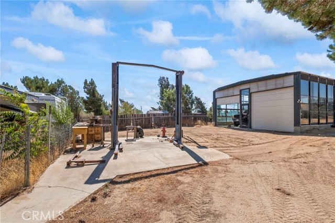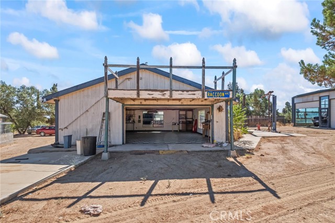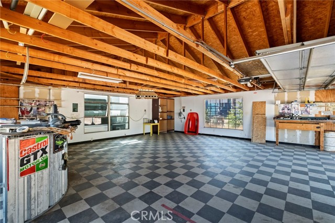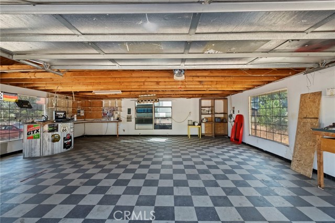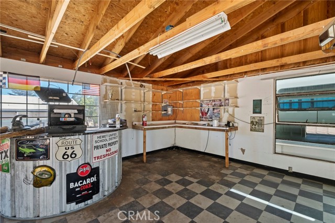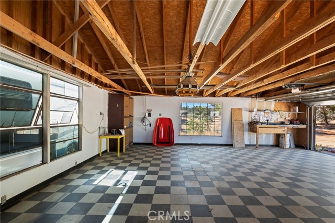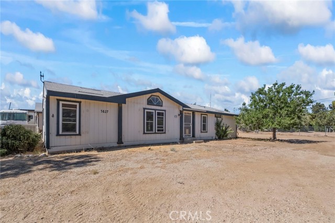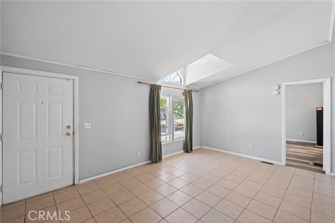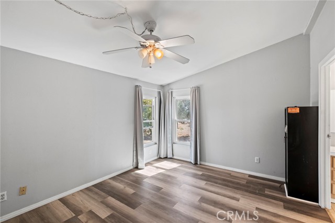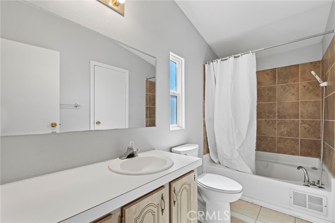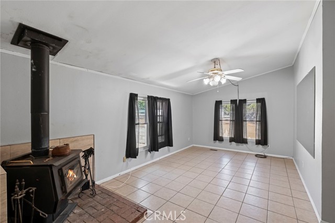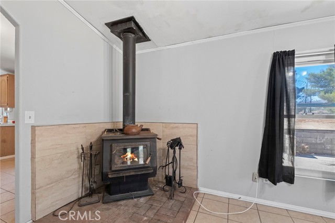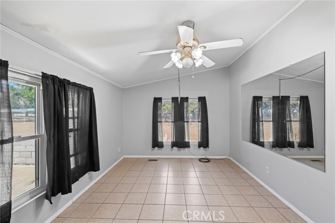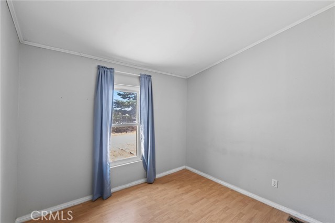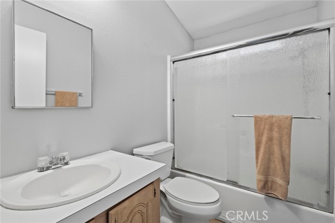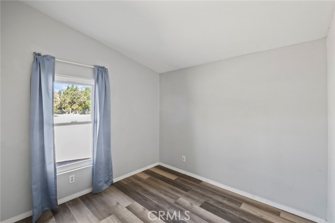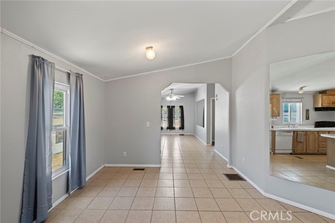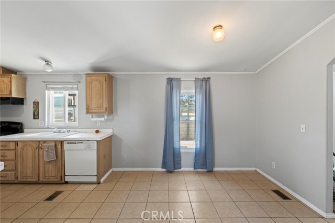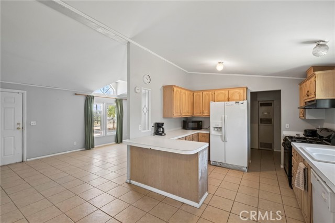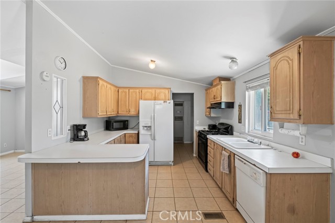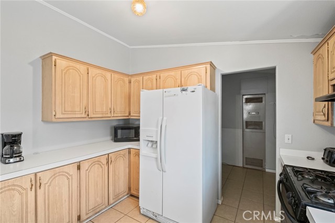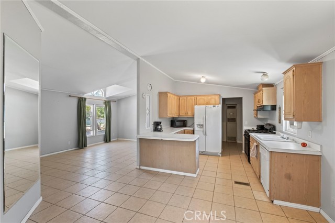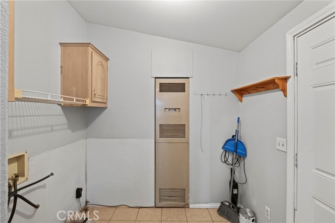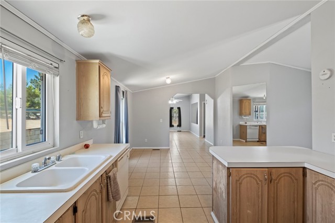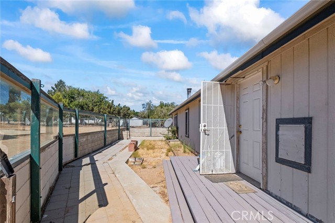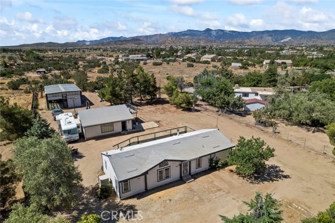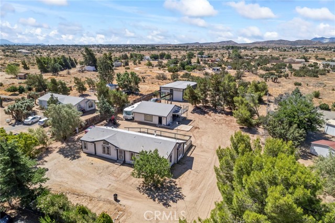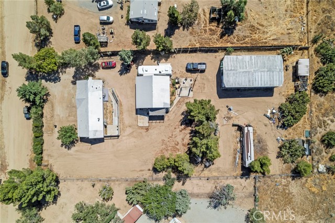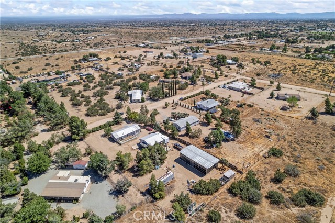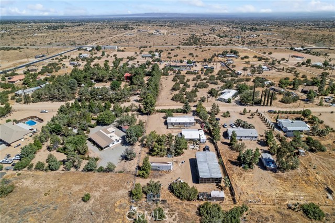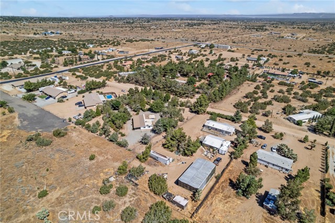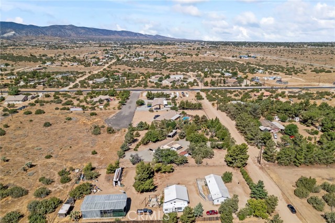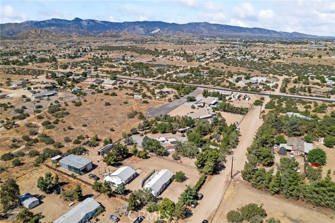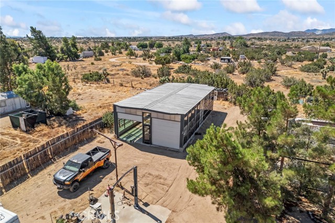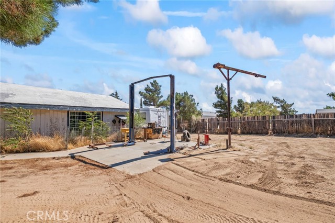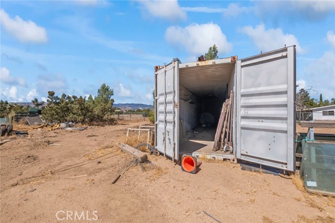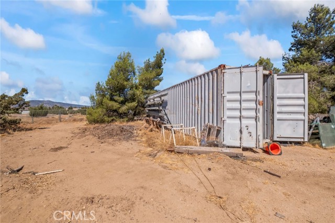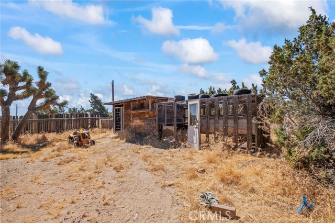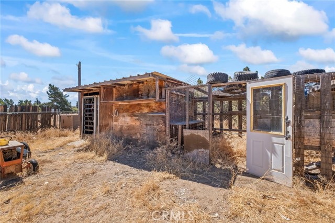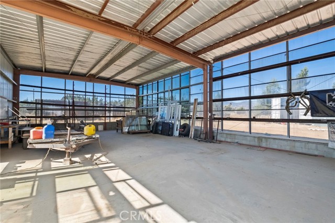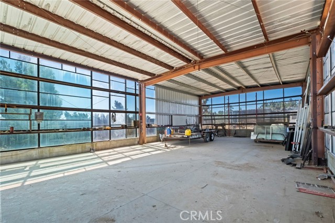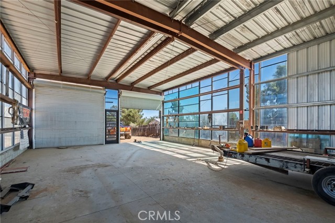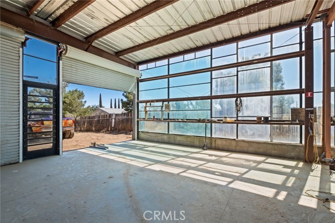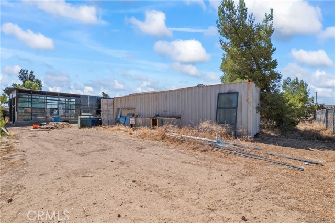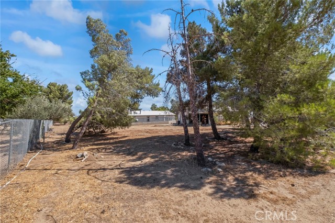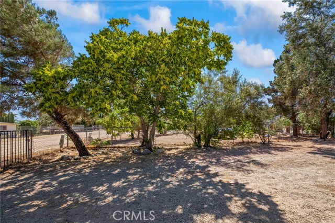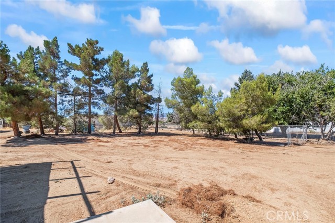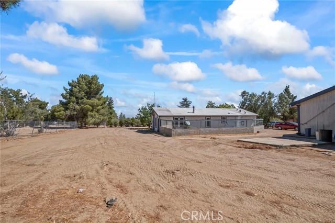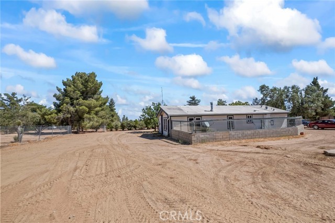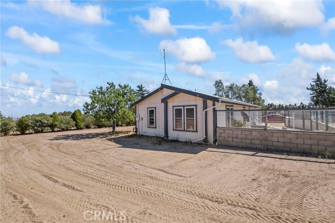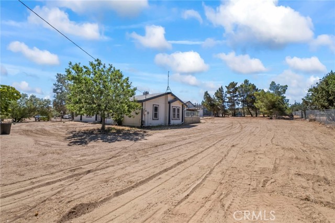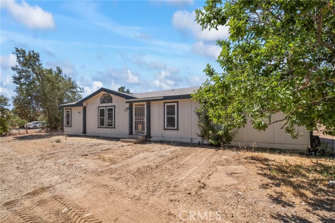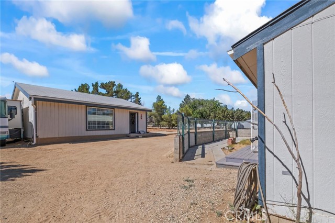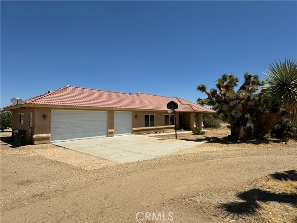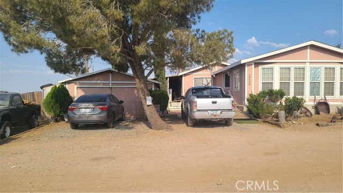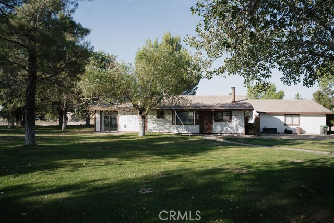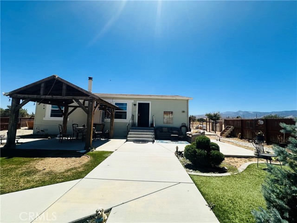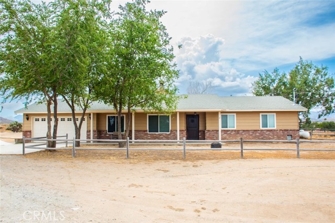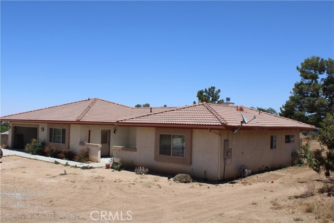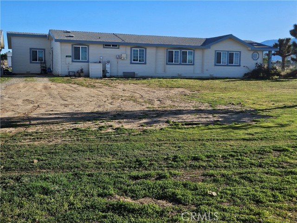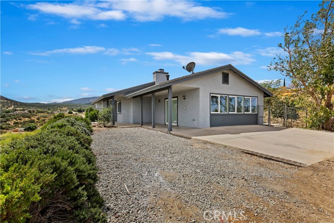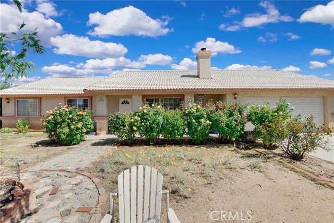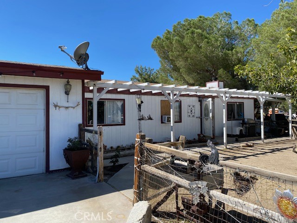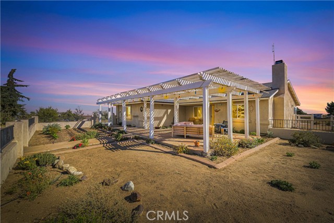5827 Cambria Road
Phelan, CA 92371
Are you ready to escape the fast-paced city life and find your own slice of paradise? This remarkable property in the charming town of Phelan is tailor-made for off-road enthusiasts, those looking to create a family compound, or anyone dreaming of a high-functioning home workspace. Situated on a fully fenced 3/4 acre lot with a secure remote gate, this property offers a private sanctuary with plenty of space for all your needs. Enjoy the freedom of parking off the road and accessing your garage or workshop with ease. The detached garage, measuring approximately 30x30, can accommodate up to 6 cars. Equipped with a car lift and crane that stay with the property, this space is a mechanic’s dream. The workshop is truly one-of-a-kind with its metal and glass walls, and extra-large double entry roll-up doors. At approximately 30x60, this space is perfect for any project or business venture, providing endless possibilities. Inside the home, you'll find fresh new interior paint and upgraded double-hung windows throughout. The cozy family room features a wood-burning stove, adding warmth and charm to your living space. It’s not just a home—it's a versatile space that can be customized to meet all your needs, from off-road fun to business ventures to a family compound. Don’t miss out on this exceptional opportunity. Contact us today to schedule a viewing and see firsthand how this property can be your perfect retreat!
PROPERTY INFORMATION
| MLS # | SW24167256 | Lot Size | 38,000 Sq. Ft. |
| HOA Fees | $0/Monthly | Property Type | Manufactured On Land |
| Price | $ 399,000
Price Per SqFt: $ 294 |
DOM | 480 Days |
| Address | 5827 Cambria Road | Type | Residential |
| City | Phelan | Sq.Ft. | 1,355 Sq. Ft. |
| Postal Code | 92371 | Garage | 6 |
| County | San Bernardino | Year Built | 1997 |
| Bed / Bath | 3 / 2 | Parking | 6 |
| Built In | 1997 | Status | Active |
INTERIOR FEATURES
| Has Laundry | Yes |
| Laundry Information | Electric Dryer Hookup, Inside, Washer Hookup |
| Has Fireplace | Yes |
| Fireplace Information | Family Room, Wood Stove Insert |
| Has Appliances | Yes |
| Kitchen Appliances | Dishwasher, Propane Range |
| Kitchen Area | Dining Room |
| Has Heating | Yes |
| Heating Information | Wood Stove |
| Room Information | All Bedrooms Down, Family Room, Kitchen, Laundry, Living Room, Primary Bathroom, Primary Bedroom |
| Has Cooling | Yes |
| Cooling Information | Evaporative Cooling |
| Flooring Information | Carpet, Laminate, Tile |
| EntryLocation | Front |
| Entry Level | 1 |
| Has Spa | No |
| SpaDescription | None |
| SecuritySafety | Carbon Monoxide Detector(s), Smoke Detector(s) |
| Bathroom Information | Bathtub, Shower in Tub, Linen Closet/Storage |
| Main Level Bedrooms | 3 |
| Main Level Bathrooms | 2 |
EXTERIOR FEATURES
| Roof | Composition |
| Has Pool | No |
| Pool | None |
| Has Patio | Yes |
| Patio | Patio |
| Has Fence | Yes |
| Fencing | Average Condition, Chain Link |
WALKSCORE
MAP
MORTGAGE CALCULATOR
- Principal & Interest:
- Property Tax: $426
- Home Insurance:$119
- HOA Fees:$0
- Mortgage Insurance:
PRICE HISTORY
| Date | Event | Price |
| 09/09/2024 | Price Change | $399,000 (-6.12%) |
| 08/13/2024 | Listed | $425,000 |

Topfind Realty
REALTOR®
(844)-333-8033
Questions? Contact today.
Use a Topfind agent and receive a cash rebate of up to $1,995
Phelan Similar Properties
Listing provided courtesy of Rachel Ford, Berkshire Hathaway HomeServices California Propert. Based on information from California Regional Multiple Listing Service, Inc. as of #Date#. This information is for your personal, non-commercial use and may not be used for any purpose other than to identify prospective properties you may be interested in purchasing. Display of MLS data is usually deemed reliable but is NOT guaranteed accurate by the MLS. Buyers are responsible for verifying the accuracy of all information and should investigate the data themselves or retain appropriate professionals. Information from sources other than the Listing Agent may have been included in the MLS data. Unless otherwise specified in writing, Broker/Agent has not and will not verify any information obtained from other sources. The Broker/Agent providing the information contained herein may or may not have been the Listing and/or Selling Agent.
