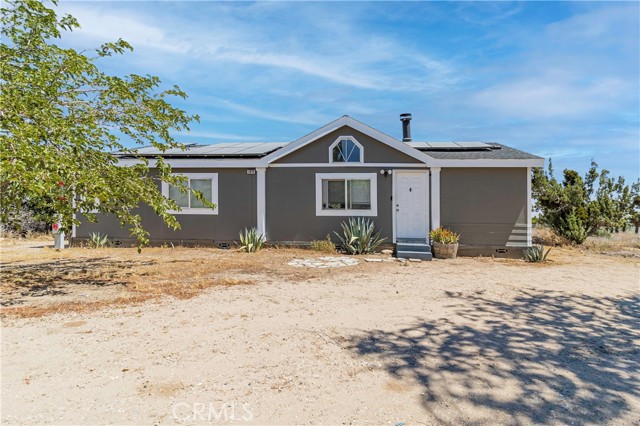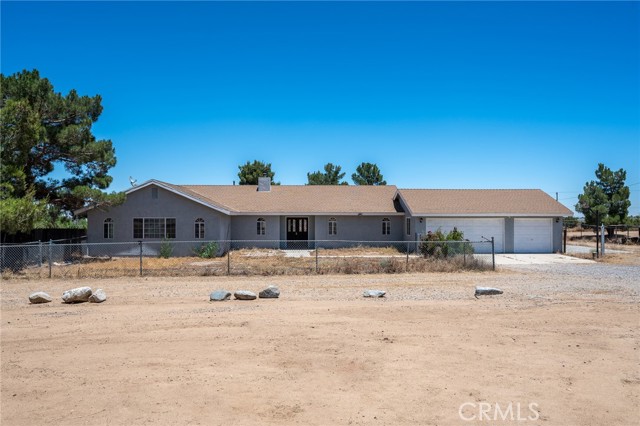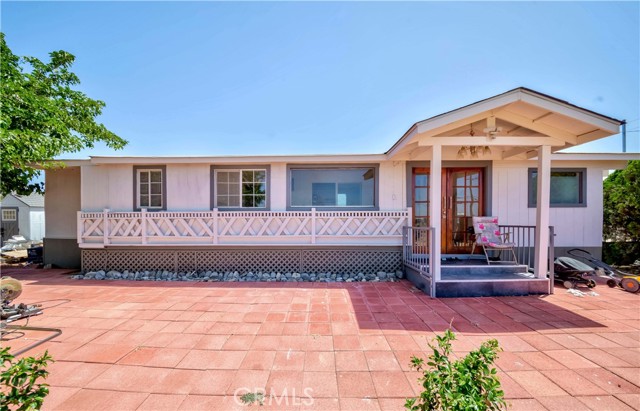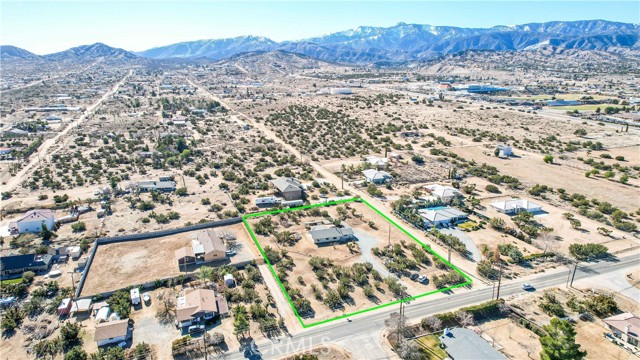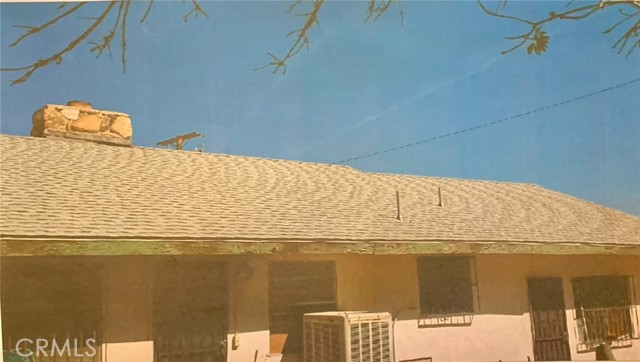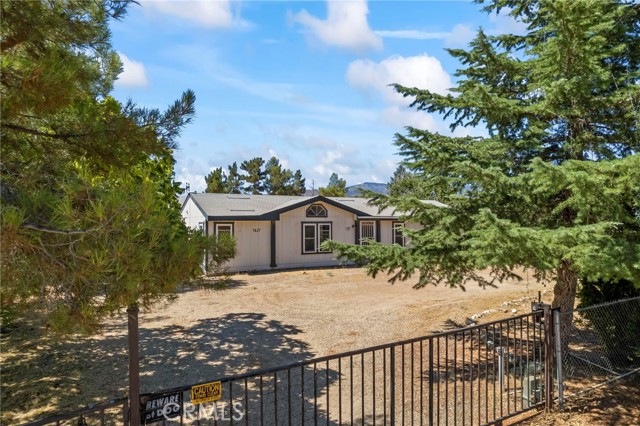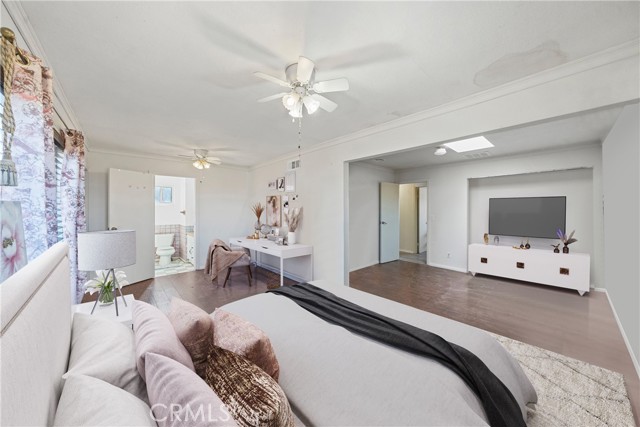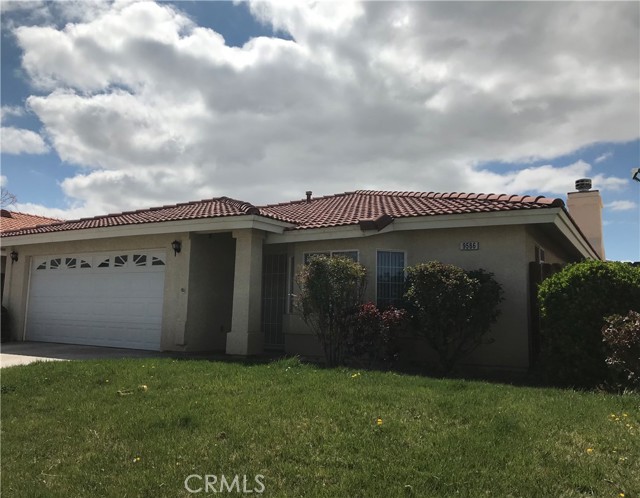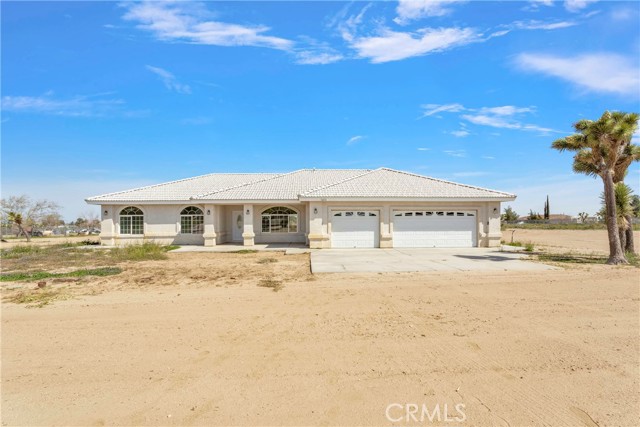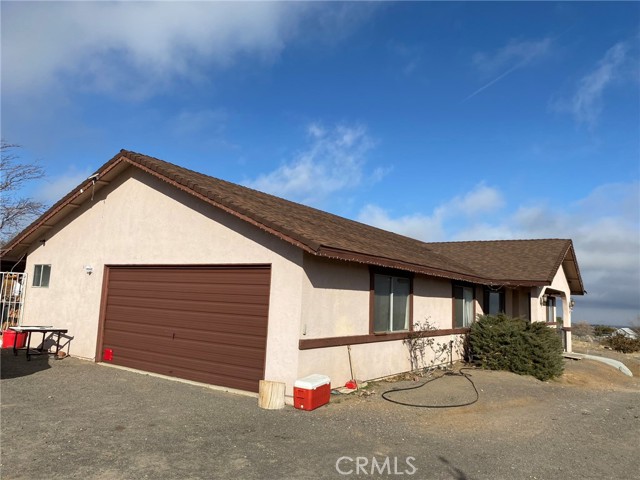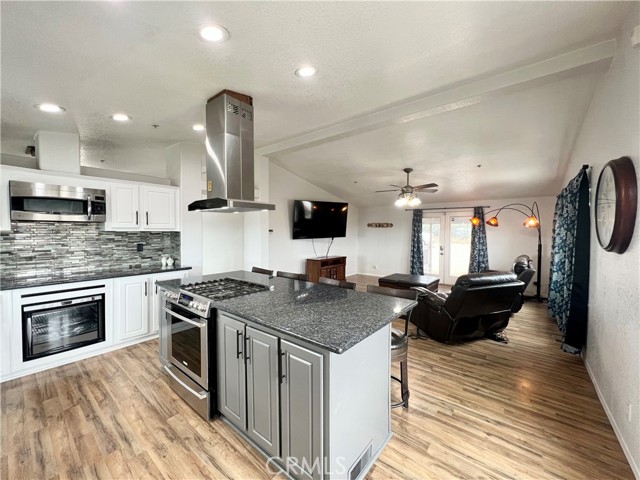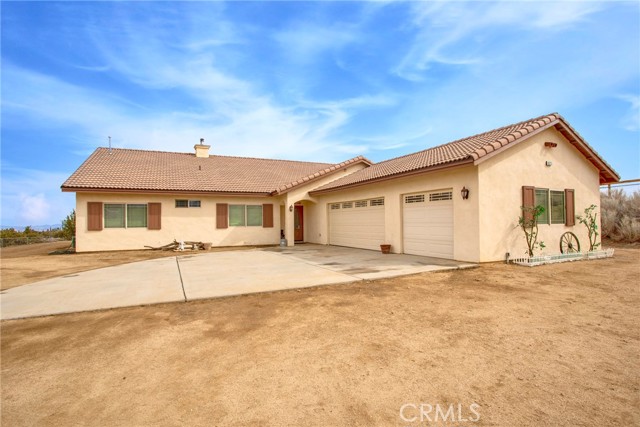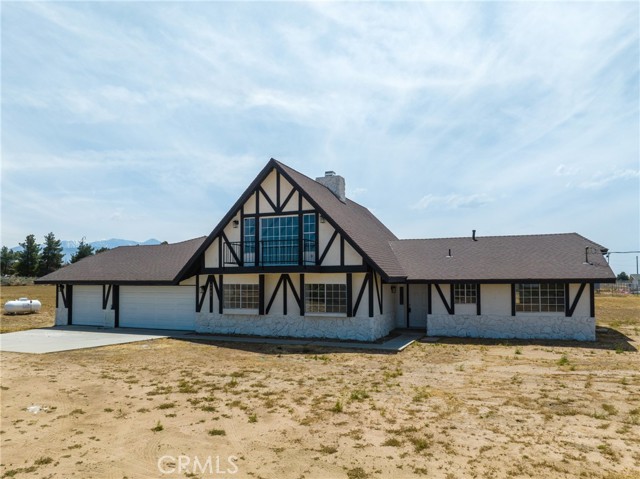5874 Nielson Road
Phelan, CA 92371
**Newly Adjusted Asking Price**This Beautifully updated manufactured home in a rural setting features 3 bedrooms and 2 bathrooms, spanning 1,296 square feet of living space on a spacious 2-acre lot. The master suite includes a walk-in closet, a large tub, and a separate glass-enclosed shower. The kitchen boasts newer cabinets, fresh paint, and granite countertops, complemented by a dining area and a separate eating nook. Enjoy the comfort of central air and heat, along with laminate wood flooring and fresh interior paint throughout. The bright and airy living room offers high ceilings, recessed lighting, and a cozy fireplace. Property is hooked up with public water supply, septic for sewer system. Newly installed Solar Panels-Leased. This home is part of the Snowline Joint Unified School District, with schools such as Phelan Elementary, Quail Valley Middle, and Serrano High nearby. Must see to appreciate it’s charm and upgrades.
PROPERTY INFORMATION
| MLS # | CV24131920 | Lot Size | 86,684 Sq. Ft. |
| HOA Fees | $0/Monthly | Property Type | Manufactured On Land |
| Price | $ 350,000
Price Per SqFt: $ 270 |
DOM | 514 Days |
| Address | 5874 Nielson Road | Type | Residential |
| City | Phelan | Sq.Ft. | 1,296 Sq. Ft. |
| Postal Code | 92371 | Garage | N/A |
| County | San Bernardino | Year Built | 2001 |
| Bed / Bath | 3 / 2 | Parking | N/A |
| Built In | 2001 | Status | Active |
INTERIOR FEATURES
| Has Laundry | Yes |
| Laundry Information | In Kitchen, Inside |
| Has Fireplace | Yes |
| Fireplace Information | Living Room, Wood Burning |
| Has Appliances | Yes |
| Kitchen Appliances | Disposal, Gas Oven, Gas Range, Gas Water Heater, Range Hood, Water Heater |
| Kitchen Information | Granite Counters, Kitchen Open to Family Room, Remodeled Kitchen |
| Kitchen Area | Breakfast Nook, Dining Room, In Kitchen |
| Has Heating | Yes |
| Heating Information | Central, Fireplace(s), Wood |
| Room Information | Kitchen, Living Room, Walk-In Closet |
| Has Cooling | Yes |
| Cooling Information | Central Air |
| Flooring Information | Laminate |
| InteriorFeatures Information | Ceiling Fan(s), Granite Counters, High Ceilings, Open Floorplan, Recessed Lighting, Storage |
| EntryLocation | 1 |
| Entry Level | 1 |
| Has Spa | No |
| SpaDescription | None |
| SecuritySafety | Security System |
| Bathroom Information | Bathtub, Shower in Tub, Double Sinks in Primary Bath, Exhaust fan(s) |
| Main Level Bedrooms | 1 |
| Main Level Bathrooms | 1 |
EXTERIOR FEATURES
| FoundationDetails | Permanent |
| Roof | Composition |
| Has Pool | No |
| Pool | None |
| Has Patio | Yes |
| Patio | Rear Porch |
| Has Fence | Yes |
| Fencing | Chain Link |
WALKSCORE
MAP
MORTGAGE CALCULATOR
- Principal & Interest:
- Property Tax: $373
- Home Insurance:$119
- HOA Fees:$0
- Mortgage Insurance:
PRICE HISTORY
| Date | Event | Price |
| 11/07/2024 | Price Change | $350,000 (-5.41%) |
| 09/26/2024 | Price Change | $370,000 (-2.63%) |
| 07/09/2024 | Listed | $380,000 |

Topfind Realty
REALTOR®
(844)-333-8033
Questions? Contact today.
Use a Topfind agent and receive a cash rebate of up to $1,750
Phelan Similar Properties
Listing provided courtesy of Cecilia Alvarez, RE/MAX TOP PRODUCERS. Based on information from California Regional Multiple Listing Service, Inc. as of #Date#. This information is for your personal, non-commercial use and may not be used for any purpose other than to identify prospective properties you may be interested in purchasing. Display of MLS data is usually deemed reliable but is NOT guaranteed accurate by the MLS. Buyers are responsible for verifying the accuracy of all information and should investigate the data themselves or retain appropriate professionals. Information from sources other than the Listing Agent may have been included in the MLS data. Unless otherwise specified in writing, Broker/Agent has not and will not verify any information obtained from other sources. The Broker/Agent providing the information contained herein may or may not have been the Listing and/or Selling Agent.
