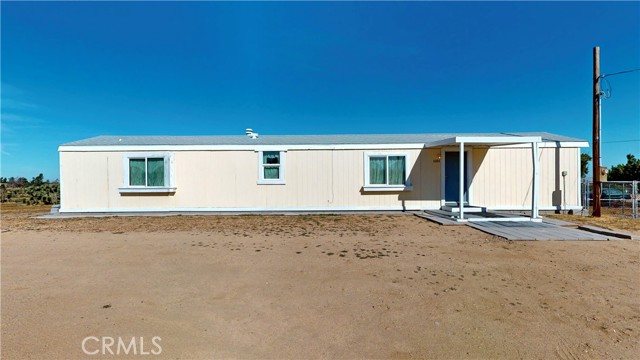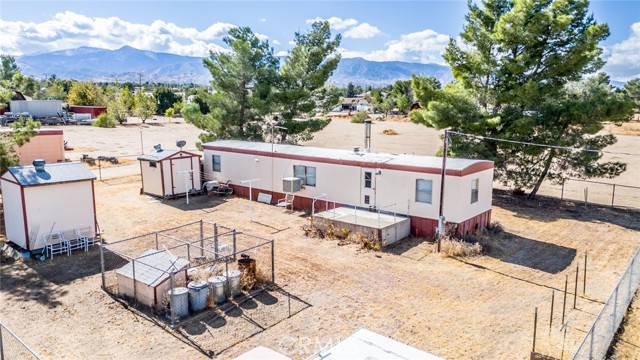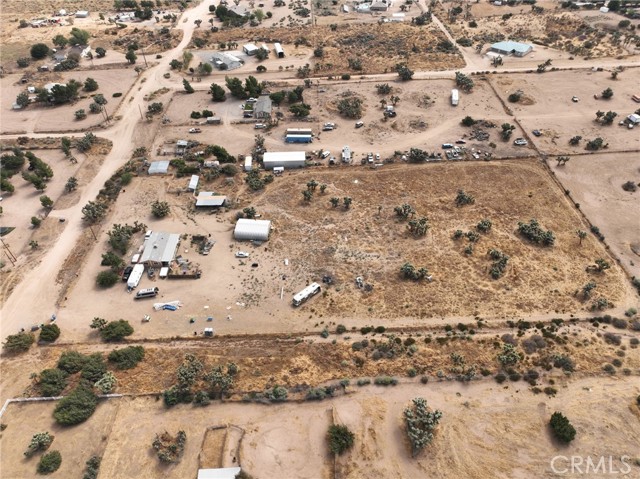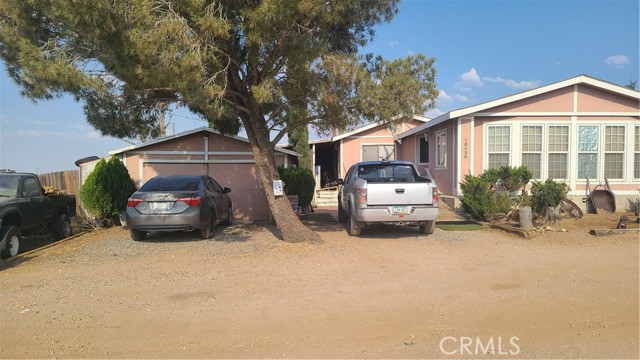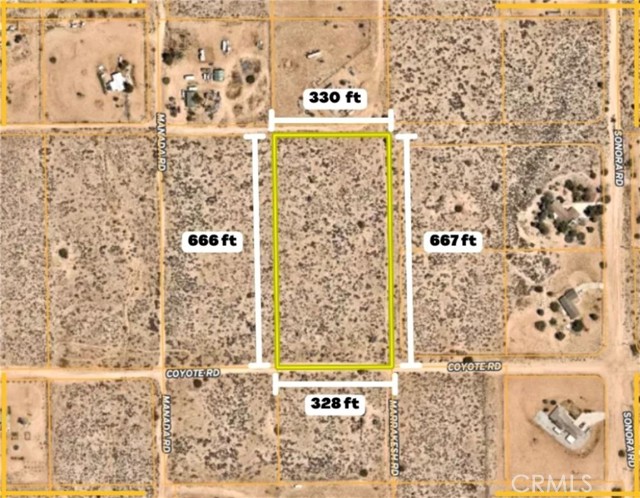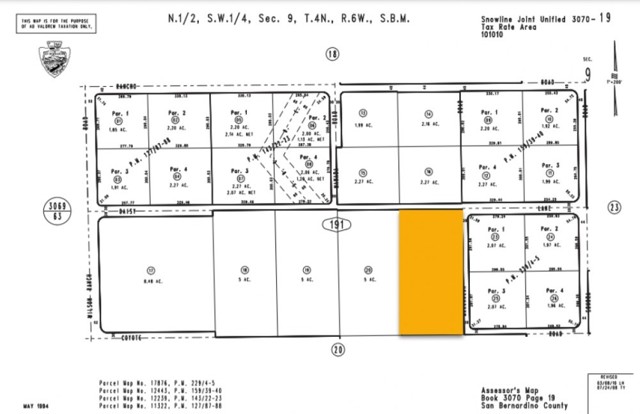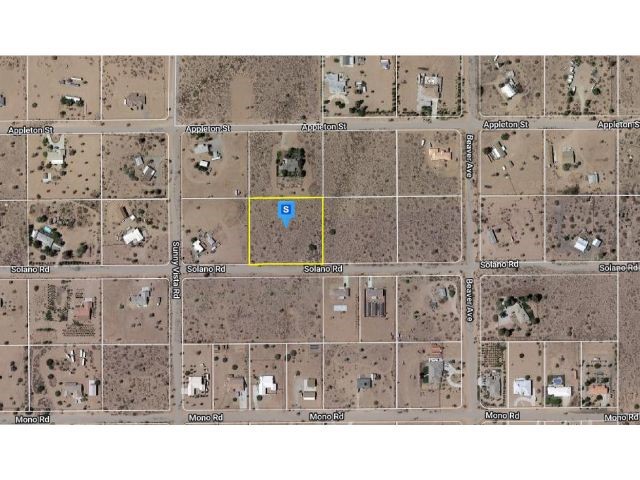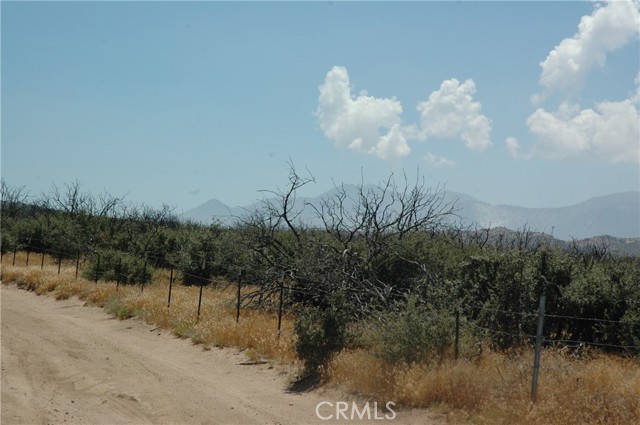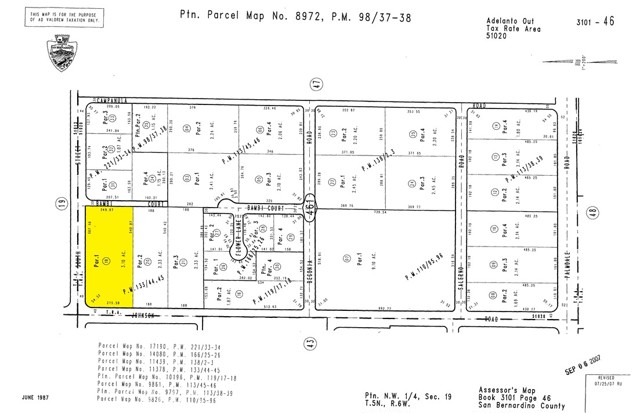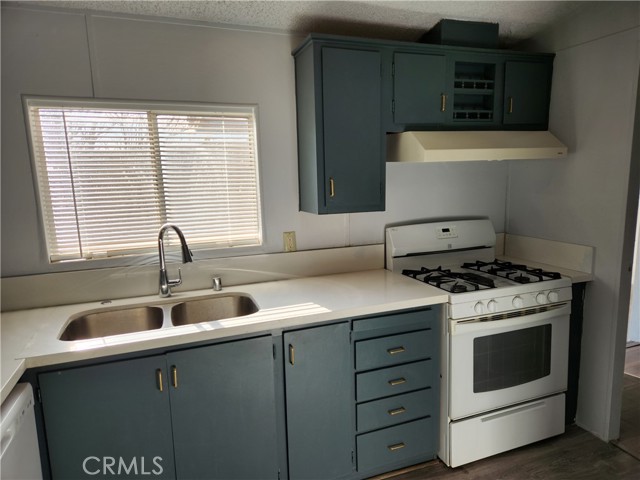6084 Elsinore Road
Phelan, CA 92371
Sold
Embrace the serenity of this charming 2-bedroom, 2-bath home, nestled on a sprawling 2.28-acre lot with breathtaking mountain views and beautiful cherry trees. Inside, you'll find a well-designed kitchen complete with a refrigerator and stove, as well as both an eating area and a sit-down bar for dining. The open floor plan, adorned with ceiling fans, creates an inviting atmosphere for everyday living. The master bedroom has been updated with new carpeting and features a walk-in closet for added convenience. The master bathroom has recently undergone a stylish remodel, ensuring a fresh and modern feel. Inside laundry is an added convenience with the washer and dryer included for your laundry needs. This lovely property boasts a secure chain link fence for added privacy and offers the convenience of public water and gas connections. Two spacious sheds provide ample storage space in the fenced yard. Outside of the fenced yard find plenty of room to add your own workshop or extra large garage. Additionally, a newer (2015) roof offers peace of mind, and this property is an ideal horse lover's dream with plenty of space for equestrian pursuits. Plus, there's lots of space for your recreational vehicles, including gated RV parking.
PROPERTY INFORMATION
| MLS # | EV23203574 | Lot Size | 99,317 Sq. Ft. |
| HOA Fees | $0/Monthly | Property Type | Manufactured On Land |
| Price | $ 189,000
Price Per SqFt: $ 205 |
DOM | 636 Days |
| Address | 6084 Elsinore Road | Type | Residential |
| City | Phelan | Sq.Ft. | 924 Sq. Ft. |
| Postal Code | 92371 | Garage | N/A |
| County | San Bernardino | Year Built | 1988 |
| Bed / Bath | 2 / 2 | Parking | 10 |
| Built In | 1988 | Status | Closed |
| Sold Date | 2023-12-06 |
INTERIOR FEATURES
| Has Laundry | Yes |
| Laundry Information | Dryer Included, Inside, Washer Included |
| Has Fireplace | No |
| Fireplace Information | None |
| Has Appliances | Yes |
| Kitchen Appliances | Gas Range, Microwave, Refrigerator, Water Heater |
| Kitchen Area | Area, Breakfast Counter / Bar |
| Has Heating | Yes |
| Heating Information | Central |
| Room Information | All Bedrooms Down, Kitchen, Laundry, Living Room |
| Has Cooling | No |
| Cooling Information | None |
| Flooring Information | Carpet, Laminate |
| InteriorFeatures Information | Ceiling Fan(s), Open Floorplan |
| EntryLocation | 1 |
| Entry Level | 1 |
| Has Spa | No |
| SpaDescription | None |
| WindowFeatures | Drapes |
| Bathroom Information | Shower in Tub |
| Main Level Bedrooms | 2 |
| Main Level Bathrooms | 2 |
EXTERIOR FEATURES
| FoundationDetails | See Remarks |
| Roof | Composition |
| Has Pool | No |
| Pool | None |
| Has Patio | Yes |
| Patio | Front Porch |
| Has Fence | Yes |
| Fencing | Chain Link |
WALKSCORE
MAP
MORTGAGE CALCULATOR
- Principal & Interest:
- Property Tax: $202
- Home Insurance:$119
- HOA Fees:$0
- Mortgage Insurance:
PRICE HISTORY
| Date | Event | Price |
| 12/06/2023 | Sold | $215,000 |
| 11/13/2023 | Pending | $189,000 |
| 11/08/2023 | Active | $189,000 |
| 11/07/2023 | Pending | $189,000 |
| 11/06/2023 | Pending | $189,000 |
| 11/02/2023 | Listed | $189,000 |

Topfind Realty
REALTOR®
(844)-333-8033
Questions? Contact today.
Interested in buying or selling a home similar to 6084 Elsinore Road?
Listing provided courtesy of LINDA POPE, REALTY ONE GROUP EMPIRE. Based on information from California Regional Multiple Listing Service, Inc. as of #Date#. This information is for your personal, non-commercial use and may not be used for any purpose other than to identify prospective properties you may be interested in purchasing. Display of MLS data is usually deemed reliable but is NOT guaranteed accurate by the MLS. Buyers are responsible for verifying the accuracy of all information and should investigate the data themselves or retain appropriate professionals. Information from sources other than the Listing Agent may have been included in the MLS data. Unless otherwise specified in writing, Broker/Agent has not and will not verify any information obtained from other sources. The Broker/Agent providing the information contained herein may or may not have been the Listing and/or Selling Agent.
