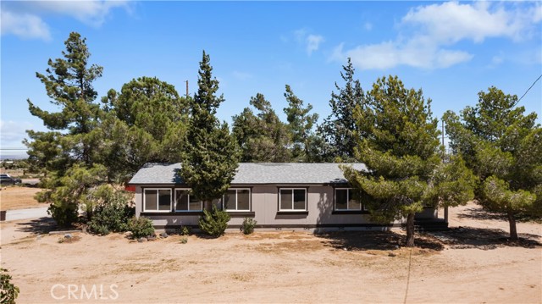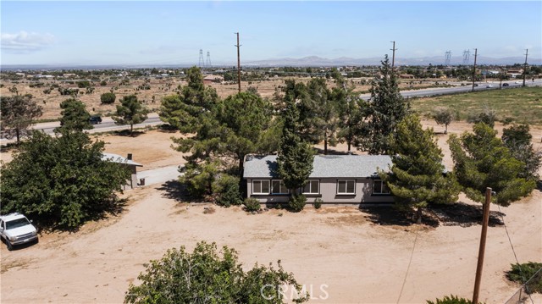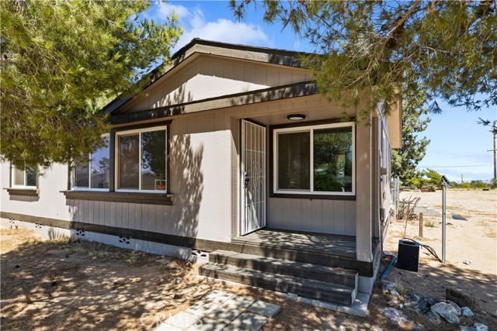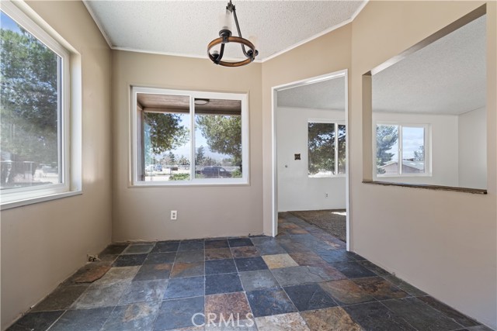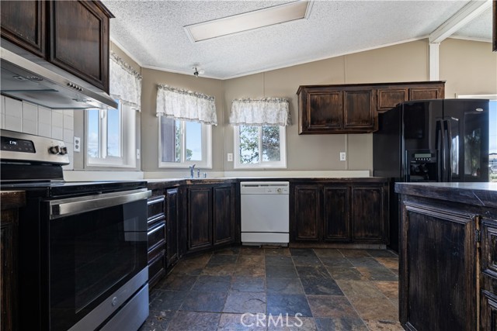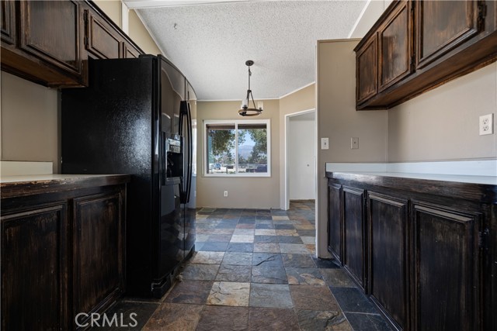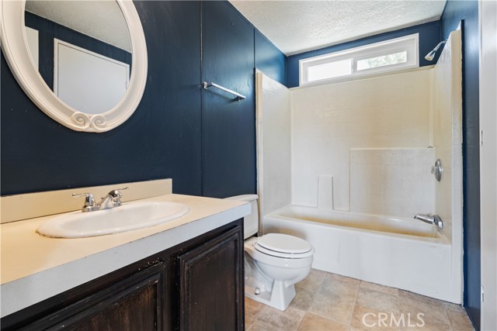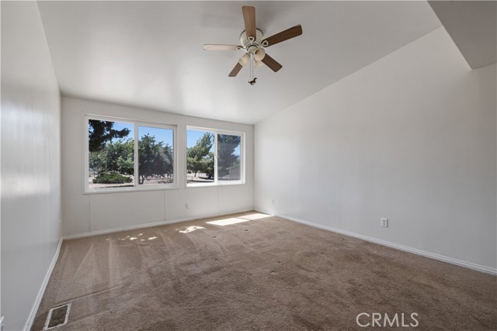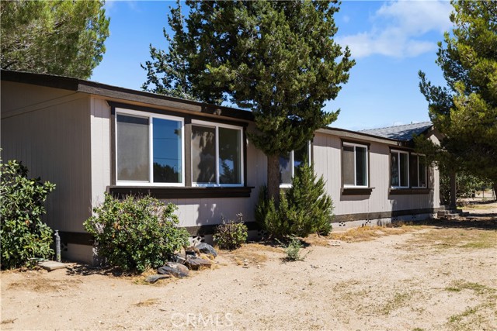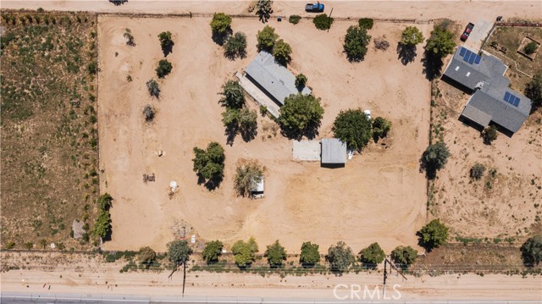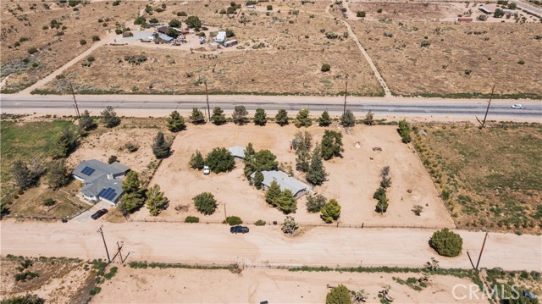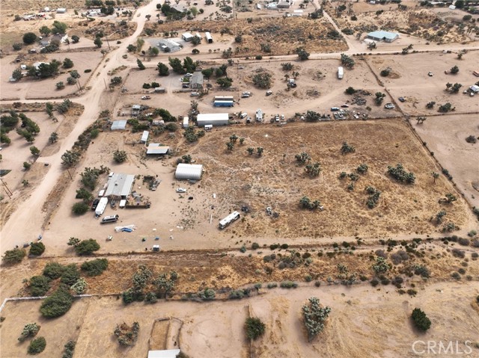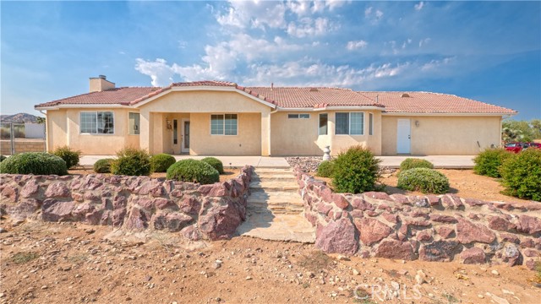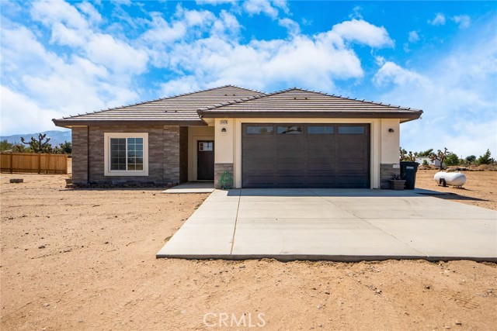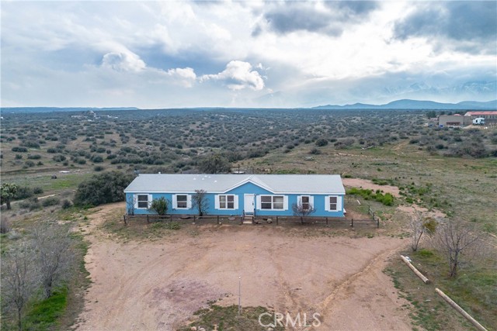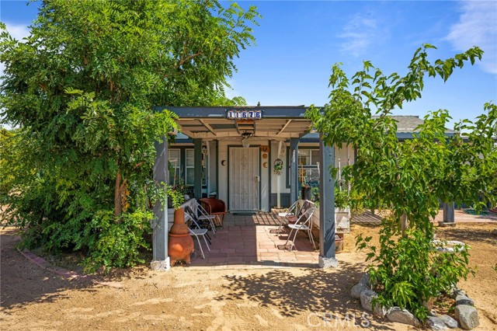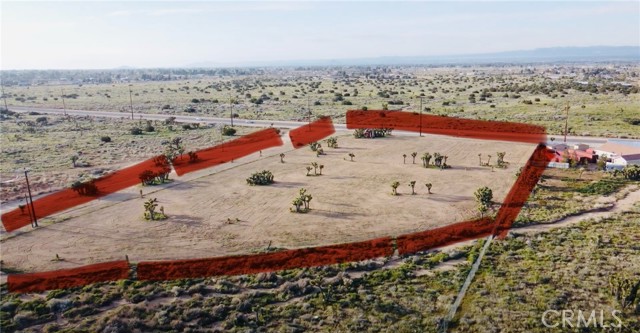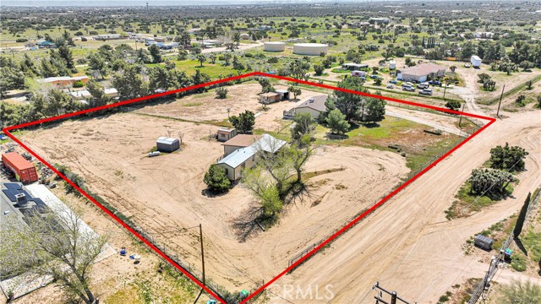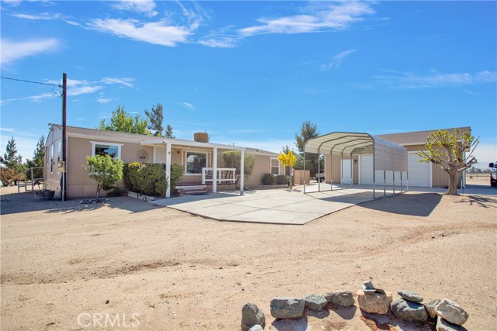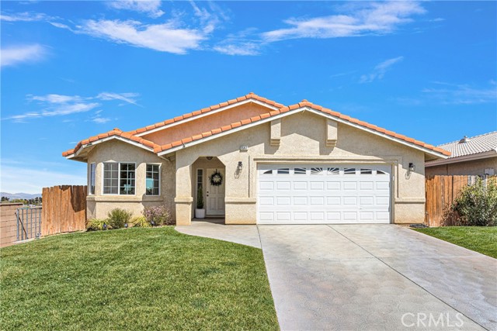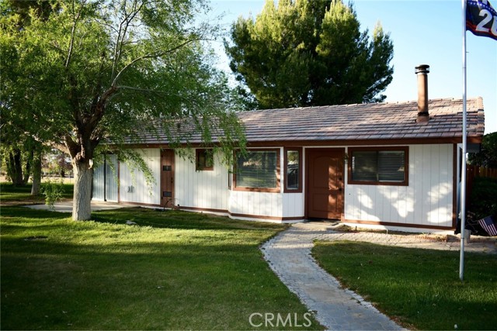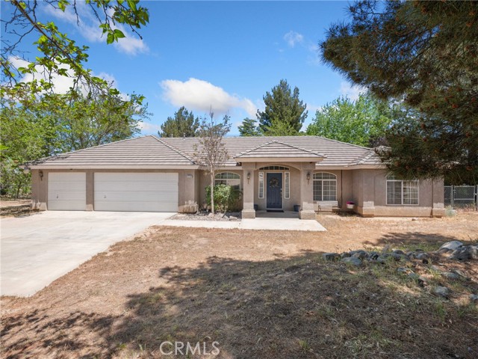6374 Agoura Road
Phelan, CA 92371
Sold
Clean and park like setting for this 3 bedroom and 2 bath manufactured home offering 1,620 +/- square feet of living space with a detached 2 car garage that backs up to Phelan Rd. You'll immediately feel invited when you pull up to this property that features many mature trees, open space and is completely fenced. Upon entering the home you walk into the living room that takes you to the open and bright dining area off the spacious kitchen. There's a separate dining area off the sliding glass back door. There is a free standing wood burning stove with a rock accent back wall. This fireplace needs the pipe stack and the ventilation through the roof to be servicable but would be a great source of additional heat and perfect for use through the winter holidays. Down the hallway there's a spacious laundry room with overhead storage that also has access to the hall bathroom. Bedrooms one and two are good size and share that hall bath. At the end of the hallway is the master bedroom with an oversized master bathroom. The home has been updated with new retrofit windows throughout making the home more energy efficient and also has new exterior paint. Out the back of the home is a large concrete patio that runs the length of the home which is a great space to entertain or unwind at the end of the day. The detached garage provides plenty of space to park vehicles or store extra belongings. The property is 1.88 +/- acres and is manicured in a way that makes it feel even larger. Property has 2 drive through gates making it a breeze for access regardless of the size of the vehicle. Property is zoned for horses and offers plenty of space for barn and corrals. There is quick and easy access to Phelan Rd, has beautiful views of the San Gabriel Mountains to the south and is located in the Snow Line District.
PROPERTY INFORMATION
| MLS # | HD23167180 | Lot Size | 82,157 Sq. Ft. |
| HOA Fees | $0/Monthly | Property Type | Manufactured On Land |
| Price | $ 359,900
Price Per SqFt: $ 222 |
DOM | 823 Days |
| Address | 6374 Agoura Road | Type | Residential |
| City | Phelan | Sq.Ft. | 1,620 Sq. Ft. |
| Postal Code | 92371 | Garage | 2 |
| County | San Bernardino | Year Built | 1988 |
| Bed / Bath | 3 / 2 | Parking | 2 |
| Built In | 1988 | Status | Closed |
| Sold Date | 2023-10-27 |
INTERIOR FEATURES
| Has Laundry | Yes |
| Laundry Information | Individual Room, Inside |
| Has Fireplace | No |
| Fireplace Information | None |
| Has Appliances | Yes |
| Kitchen Appliances | Dishwasher, Propane Oven, Propane Range, Refrigerator |
| Has Heating | Yes |
| Heating Information | Central |
| Room Information | All Bedrooms Down |
| Has Cooling | Yes |
| Cooling Information | Central Air |
| EntryLocation | 1 |
| Entry Level | 1 |
| Main Level Bedrooms | 3 |
| Main Level Bathrooms | 2 |
EXTERIOR FEATURES
| Has Pool | No |
| Pool | None |
WALKSCORE
MAP
MORTGAGE CALCULATOR
- Principal & Interest:
- Property Tax: $384
- Home Insurance:$119
- HOA Fees:$0
- Mortgage Insurance:
PRICE HISTORY
| Date | Event | Price |
| 10/27/2023 | Sold | $375,000 |
| 09/07/2023 | Sold | $359,900 |

Topfind Realty
REALTOR®
(844)-333-8033
Questions? Contact today.
Interested in buying or selling a home similar to 6374 Agoura Road?
Phelan Similar Properties
Listing provided courtesy of Kyle Zimbro, Coldwell Banker Home Source. Based on information from California Regional Multiple Listing Service, Inc. as of #Date#. This information is for your personal, non-commercial use and may not be used for any purpose other than to identify prospective properties you may be interested in purchasing. Display of MLS data is usually deemed reliable but is NOT guaranteed accurate by the MLS. Buyers are responsible for verifying the accuracy of all information and should investigate the data themselves or retain appropriate professionals. Information from sources other than the Listing Agent may have been included in the MLS data. Unless otherwise specified in writing, Broker/Agent has not and will not verify any information obtained from other sources. The Broker/Agent providing the information contained herein may or may not have been the Listing and/or Selling Agent.
