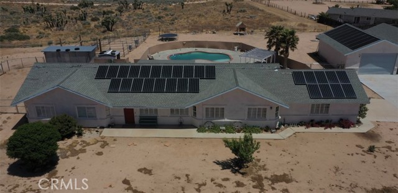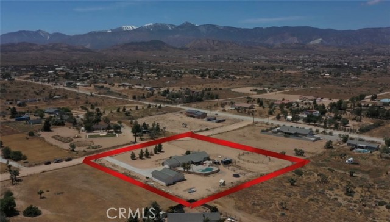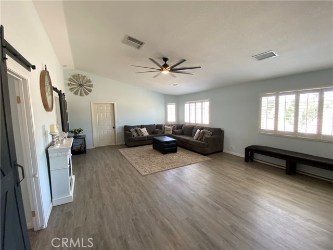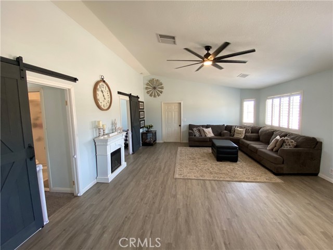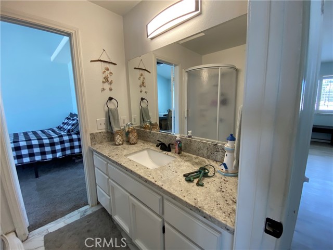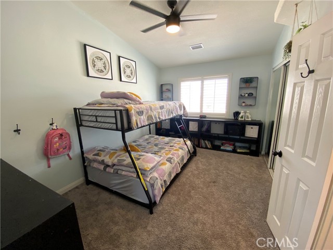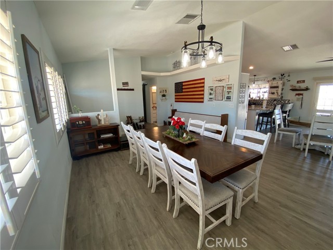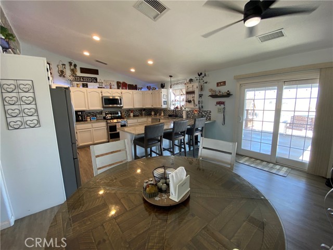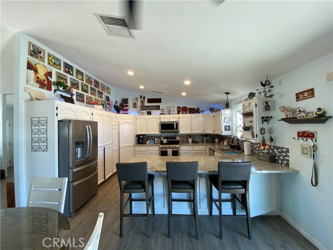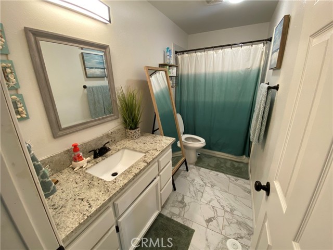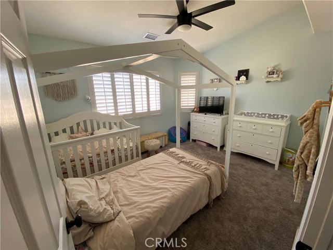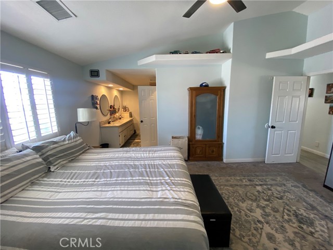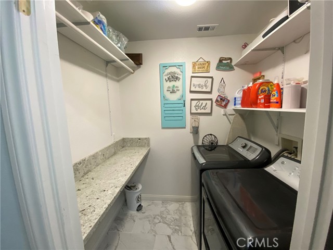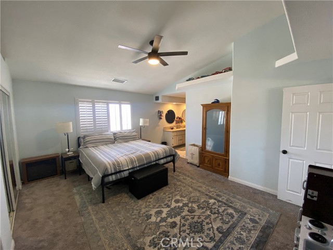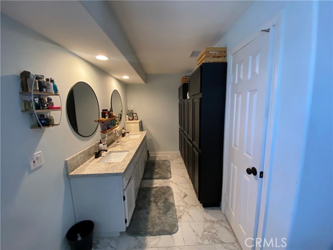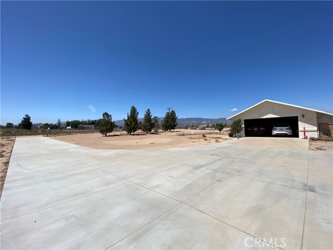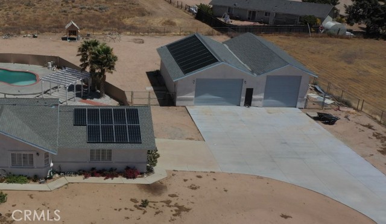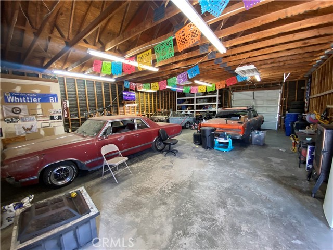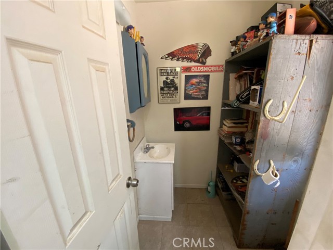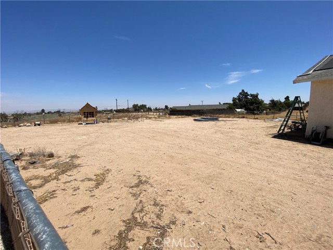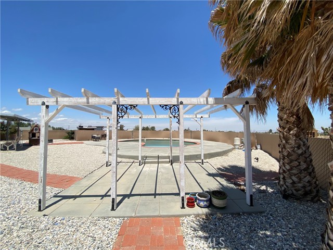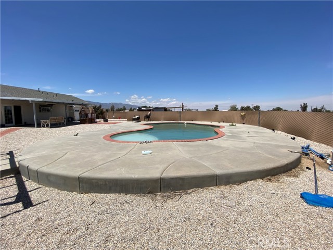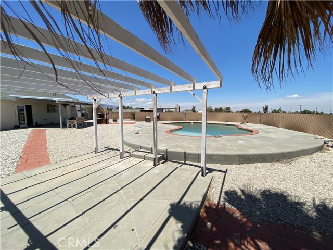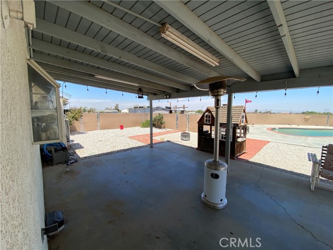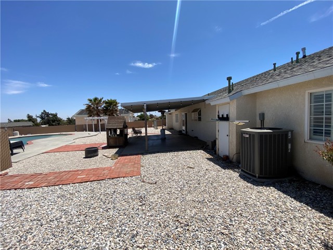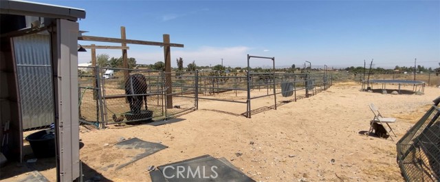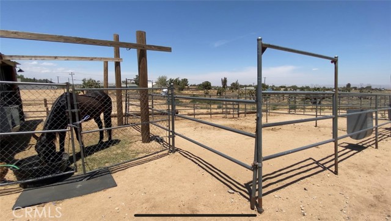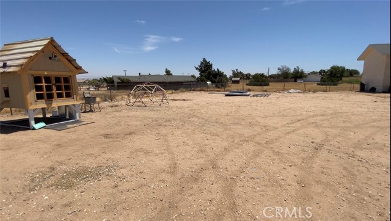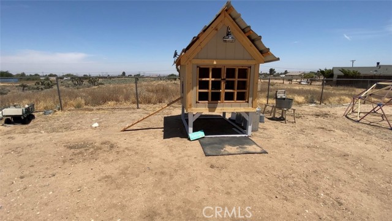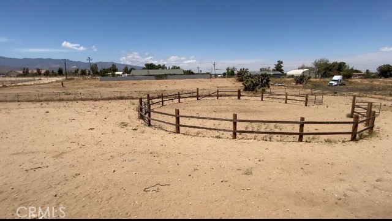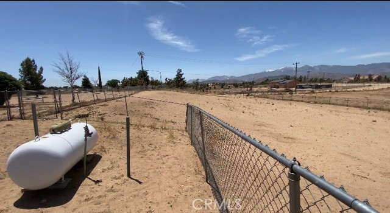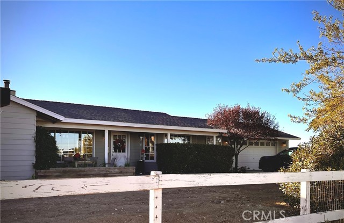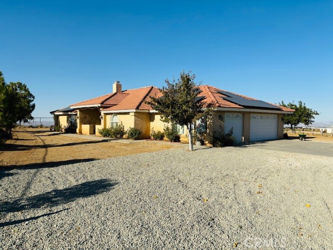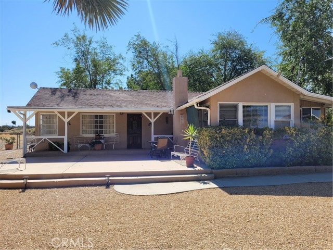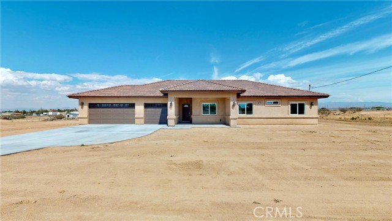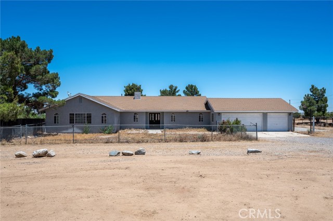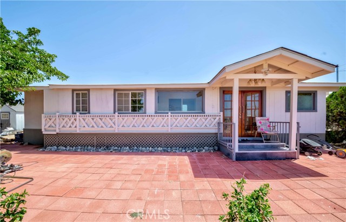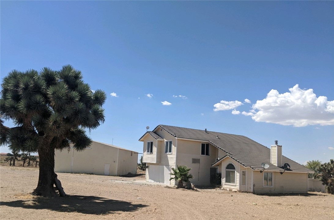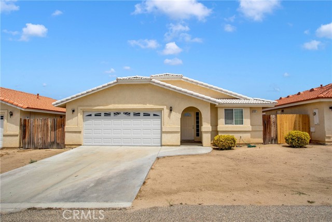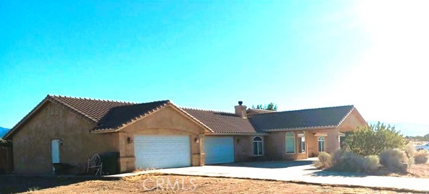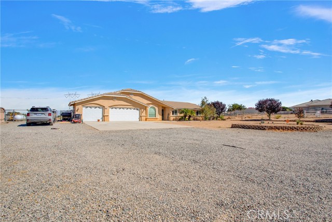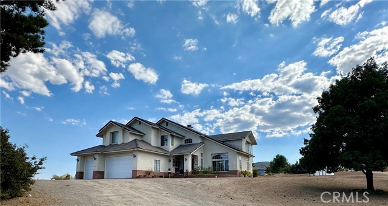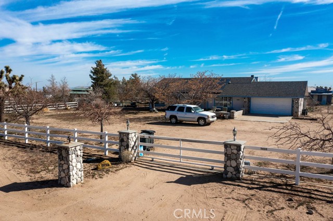6580 Trinity Road
Phelan, CA 92371
Sold
Your search is over, welcome to your Ranch home of your dreams with endless possibilities! This stunning one story home boasts 5 bedrooms and 3 and 1/2 baths with a split floor plan. Walk into high ceilings, barn doors, recessed lighting, laminate wood flooring, crown molding and shuttered double pane windows. Completely ready and turn-key for you to move in. Ample kitchen with granite countertops, plenty of pantry, cabinet and counter space. Equipped with separate indoor laundry room. Brand new HVAC, Water heaters and Solar Panels. Outside you get the best of both worlds. Covered cemented patio with pool and outside lighting and brand new pool pump. Just beyond the gate ready for your livestock! Horse stalls with 3 sided shelter and chicken coop. Sitting on almost 2 acres you will not run out of space. 3 garages. One 2 car garage attached and a detached shop large enough for 4 cars and RV parking. There is infinite uses for this property, Bring your ATV's bring your horses, bring your chickens bring your livestock. Also get your snow gear and be ready to hit the slopes at Mount High! Don't miss out on this dream home...it will not last!
PROPERTY INFORMATION
| MLS # | MB23100828 | Lot Size | 72,309 Sq. Ft. |
| HOA Fees | $0/Monthly | Property Type | Single Family Residence |
| Price | $ 549,988
Price Per SqFt: $ 237 |
DOM | 913 Days |
| Address | 6580 Trinity Road | Type | Residential |
| City | Phelan | Sq.Ft. | 2,316 Sq. Ft. |
| Postal Code | 92371 | Garage | 10 |
| County | San Bernardino | Year Built | 1996 |
| Bed / Bath | 5 / 3 | Parking | 18 |
| Built In | 1996 | Status | Closed |
| Sold Date | 2023-07-14 |
INTERIOR FEATURES
| Has Laundry | Yes |
| Laundry Information | Gas Dryer Hookup, Washer Hookup |
| Has Fireplace | No |
| Fireplace Information | None |
| Has Appliances | Yes |
| Kitchen Appliances | Dishwasher, Microwave, Propane Water Heater, Refrigerator, Solar Hot Water |
| Kitchen Information | Pots & Pan Drawers, Remodeled Kitchen |
| Has Heating | Yes |
| Heating Information | Central, Solar |
| Room Information | All Bedrooms Up, Entry, Family Room, Jack & Jill, Kitchen, Laundry, Master Bathroom, Master Bedroom, Separate Family Room, Workshop |
| Has Cooling | Yes |
| Cooling Information | Central Air |
| Flooring Information | Laminate |
| InteriorFeatures Information | Ceramic Counters, High Ceilings, Pantry, Recessed Lighting |
| EntryLocation | front door |
| Entry Level | 1 |
| Has Spa | Yes |
| SpaDescription | Private |
| WindowFeatures | Double Pane Windows, Shutters |
| SecuritySafety | Automatic Gate |
| Bathroom Information | Bathtub, Shower, Double sinks in bath(s) |
| Main Level Bedrooms | 5 |
| Main Level Bathrooms | 4 |
EXTERIOR FEATURES
| Roof | Shingle |
| Has Pool | Yes |
| Pool | Private, In Ground |
| Has Patio | Yes |
| Patio | Concrete, Rear Porch |
| Has Fence | Yes |
| Fencing | Livestock, Wire |
| Has Sprinklers | Yes |
WALKSCORE
MAP
MORTGAGE CALCULATOR
- Principal & Interest:
- Property Tax: $587
- Home Insurance:$119
- HOA Fees:$0
- Mortgage Insurance:
PRICE HISTORY
| Date | Event | Price |
| 07/14/2023 | Sold | $581,000 |
| 06/15/2023 | Pending | $549,988 |
| 06/07/2023 | Listed | $549,988 |

Topfind Realty
REALTOR®
(844)-333-8033
Questions? Contact today.
Interested in buying or selling a home similar to 6580 Trinity Road?
Phelan Similar Properties
Listing provided courtesy of MARIELA HARRIS, EXCELLENCE RE REAL ESTATE. Based on information from California Regional Multiple Listing Service, Inc. as of #Date#. This information is for your personal, non-commercial use and may not be used for any purpose other than to identify prospective properties you may be interested in purchasing. Display of MLS data is usually deemed reliable but is NOT guaranteed accurate by the MLS. Buyers are responsible for verifying the accuracy of all information and should investigate the data themselves or retain appropriate professionals. Information from sources other than the Listing Agent may have been included in the MLS data. Unless otherwise specified in writing, Broker/Agent has not and will not verify any information obtained from other sources. The Broker/Agent providing the information contained herein may or may not have been the Listing and/or Selling Agent.
