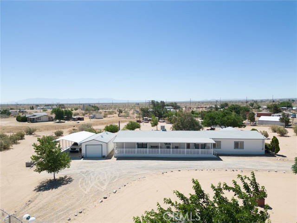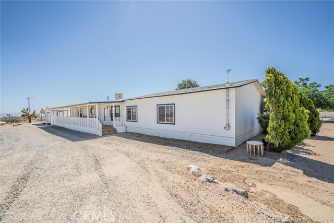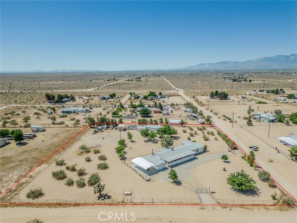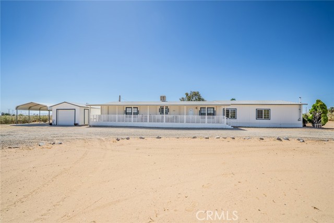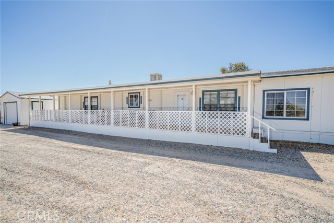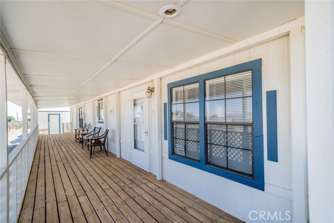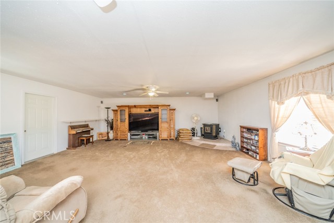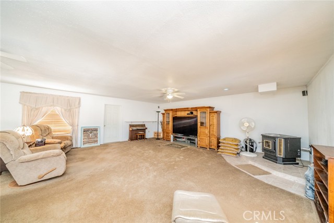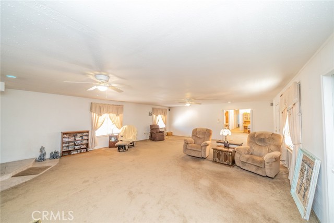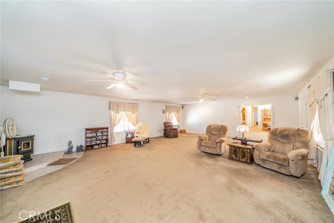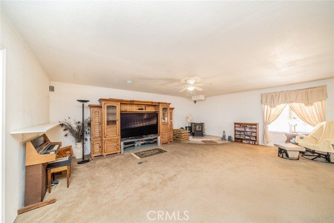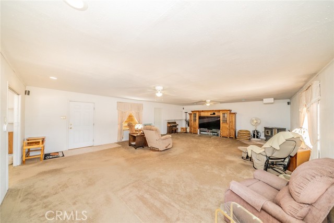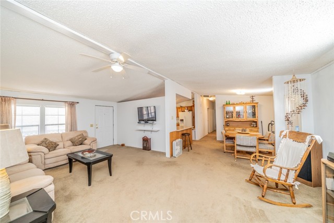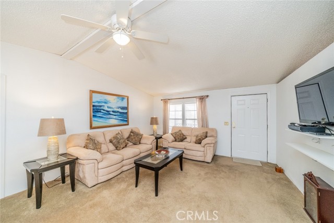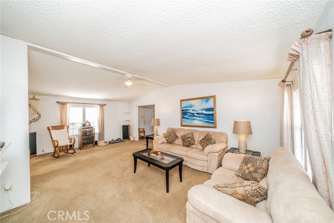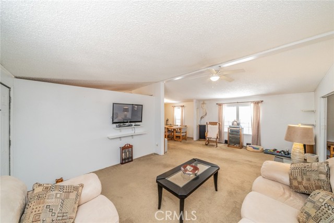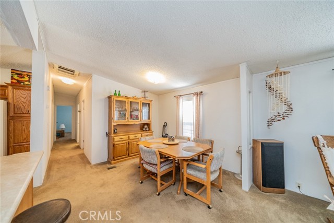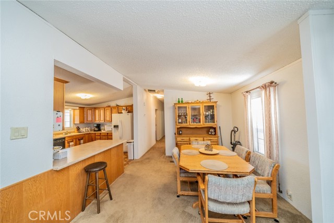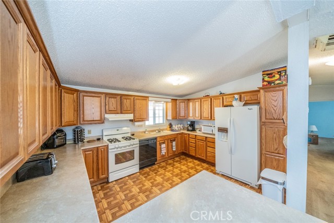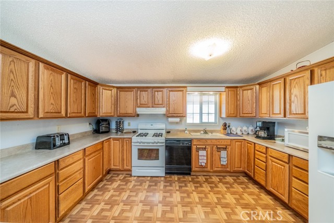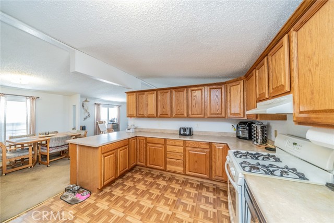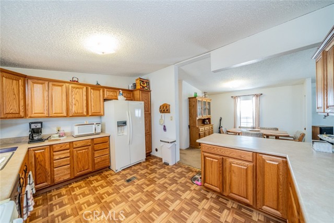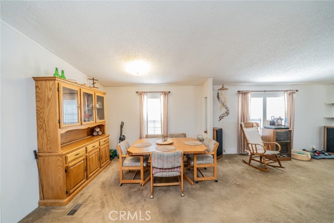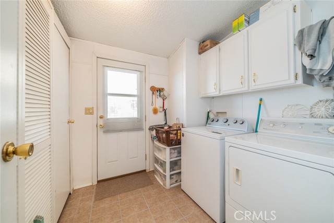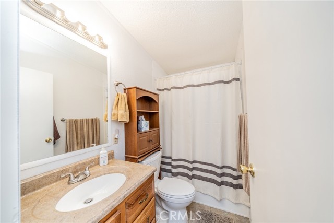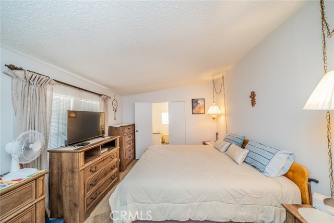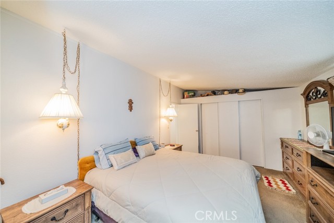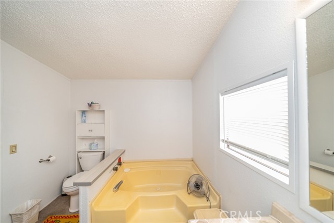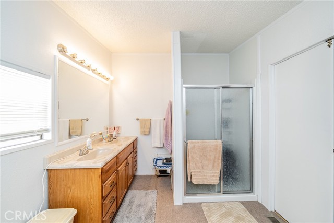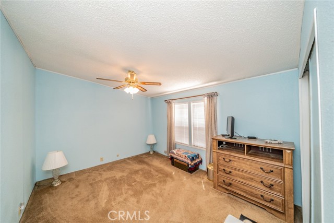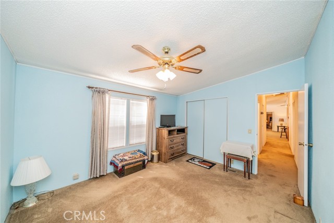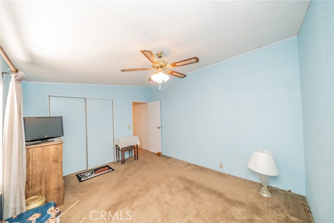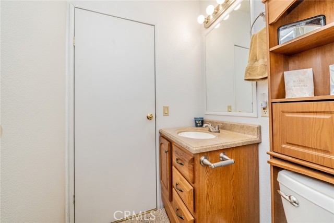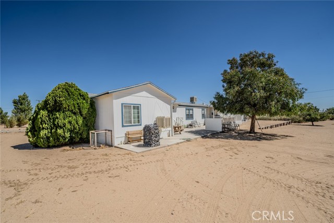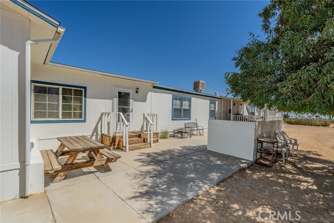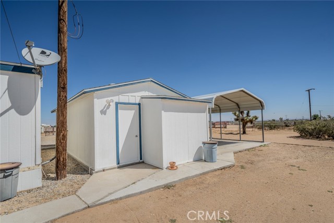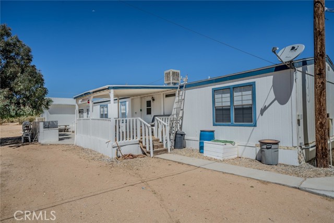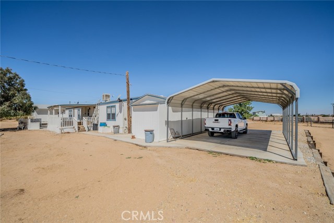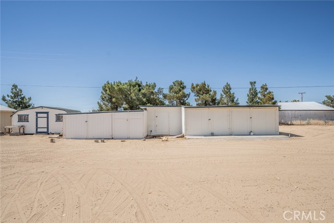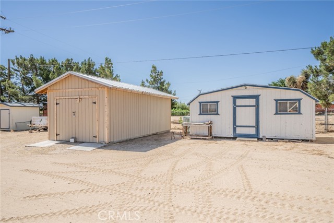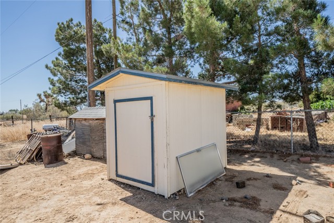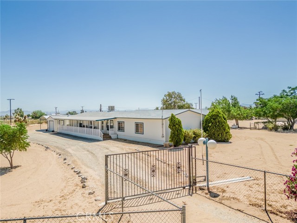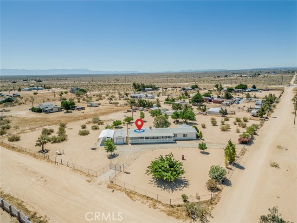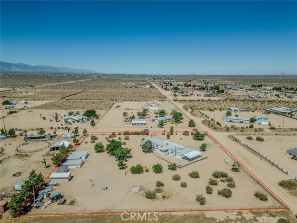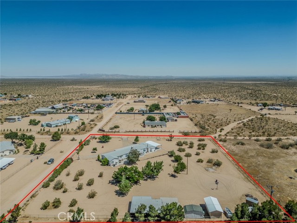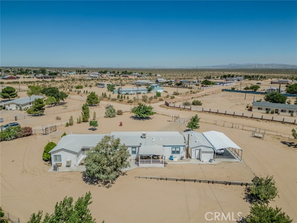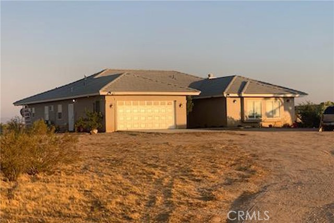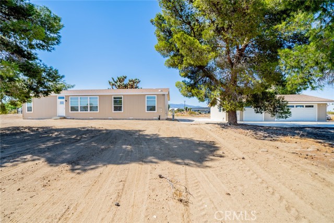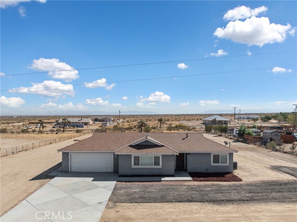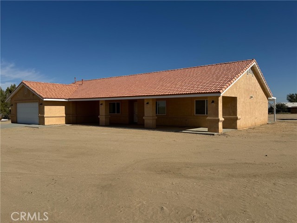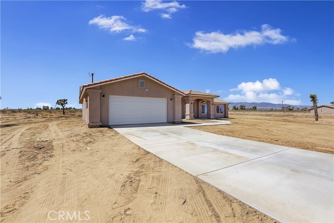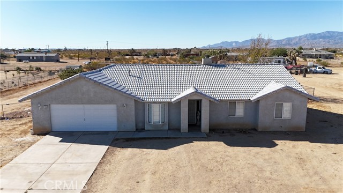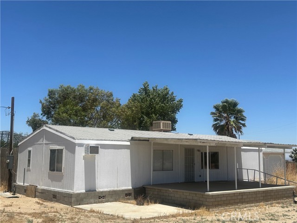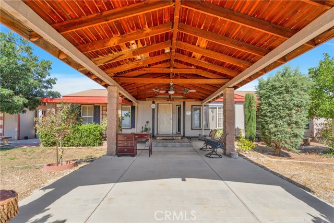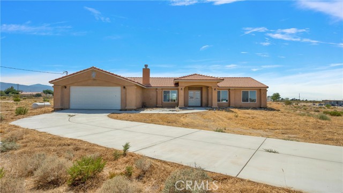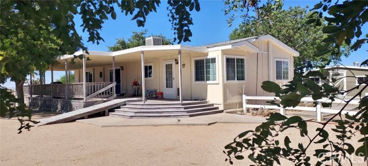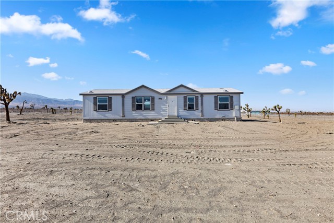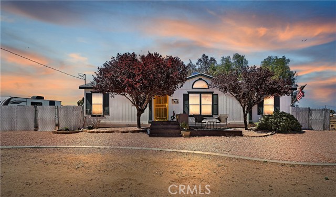7527 Begonia Road
Phelan, CA 92371
Charming Manufactured home nestled on a Corner Lot. This meticulously maintained property boasts 3 bedrooms, 2 bathrooms, a spacious den room, living room, a fully remodeled kitchen, and a separate dining area. With a floor size of 2272 sqft, there is ample space for all your needs. Step inside and be greeted by a warm and inviting ambiance. The remodeled kitchen is a chef's dream, featuring modern cabinetry, sleek countertops, and state-of-the-art appliances. The adjacent dining area provides the perfect setting for family meals and entertaining guests. The master bedroom is a tranquil oasis, offering a private sanctuary to escape to after a long day. The master bathroom is elegantly designed, with a luxurious bathtub and a separate shower. The property also offers convenient amenities such as a 4 car carport, a tuff shed currently set up for crafting, and several storage sheds all with electrical connections. There is also a 1-car garage with electrical, perfect for parking your vehicle or using as another workshop. Outdoor enthusiasts will appreciate the large covered front and back porches, fenced garden area, mature trees, and a large patio area for hosting summer barbecues and enjoying the sun-soaked California evenings. The built-in BBQ area with a sink and the grotto create an ideal space for entertaining friends and family. Conveniently located in Phelan, this property is surrounded by an array of amenities that cater to every need. With a prime location for commuting to LA, Victorville or down the hill, this Phelan gem is truly a rare find. Don't miss the opportunity to make this yours!
PROPERTY INFORMATION
| MLS # | IV24226443 | Lot Size | 90,169 Sq. Ft. |
| HOA Fees | $0/Monthly | Property Type | Manufactured On Land |
| Price | $ 440,000
Price Per SqFt: $ 194 |
DOM | 308 Days |
| Address | 7527 Begonia Road | Type | Residential |
| City | Phelan | Sq.Ft. | 2,272 Sq. Ft. |
| Postal Code | 92371 | Garage | 1 |
| County | San Bernardino | Year Built | 1987 |
| Bed / Bath | 3 / 2 | Parking | 5 |
| Built In | 1987 | Status | Active |
INTERIOR FEATURES
| Has Laundry | Yes |
| Laundry Information | Inside |
| Has Fireplace | Yes |
| Fireplace Information | Den, Pellet Stove |
| Has Appliances | Yes |
| Kitchen Appliances | Dishwasher, Propane Range |
| Kitchen Information | Remodeled Kitchen |
| Kitchen Area | Area |
| Has Heating | Yes |
| Heating Information | Central, Fireplace(s), Pellet Stove |
| Room Information | All Bedrooms Down, Den, Separate Family Room, Workshop |
| Has Cooling | Yes |
| Cooling Information | Evaporative Cooling |
| InteriorFeatures Information | Ceiling Fan(s) |
| EntryLocation | 1 |
| Entry Level | 1 |
| Has Spa | No |
| SpaDescription | None |
| Bathroom Information | Bathtub, Shower in Tub, Double sinks in bath(s) |
| Main Level Bedrooms | 3 |
| Main Level Bathrooms | 2 |
EXTERIOR FEATURES
| FoundationDetails | Permanent |
| Roof | Composition |
| Has Pool | No |
| Pool | None |
| Has Patio | Yes |
| Patio | Covered, Porch, Front Porch, Rear Porch |
| Has Fence | Yes |
| Fencing | Chain Link, Wrought Iron |
WALKSCORE
MAP
MORTGAGE CALCULATOR
- Principal & Interest:
- Property Tax: $469
- Home Insurance:$119
- HOA Fees:$0
- Mortgage Insurance:
PRICE HISTORY
| Date | Event | Price |
| 11/02/2024 | Listed | $450,000 |

Topfind Realty
REALTOR®
(844)-333-8033
Questions? Contact today.
Use a Topfind agent and receive a cash rebate of up to $2,200
Phelan Similar Properties
Listing provided courtesy of CAROL SMITH, Keller Williams Realty Phelan. Based on information from California Regional Multiple Listing Service, Inc. as of #Date#. This information is for your personal, non-commercial use and may not be used for any purpose other than to identify prospective properties you may be interested in purchasing. Display of MLS data is usually deemed reliable but is NOT guaranteed accurate by the MLS. Buyers are responsible for verifying the accuracy of all information and should investigate the data themselves or retain appropriate professionals. Information from sources other than the Listing Agent may have been included in the MLS data. Unless otherwise specified in writing, Broker/Agent has not and will not verify any information obtained from other sources. The Broker/Agent providing the information contained herein may or may not have been the Listing and/or Selling Agent.
